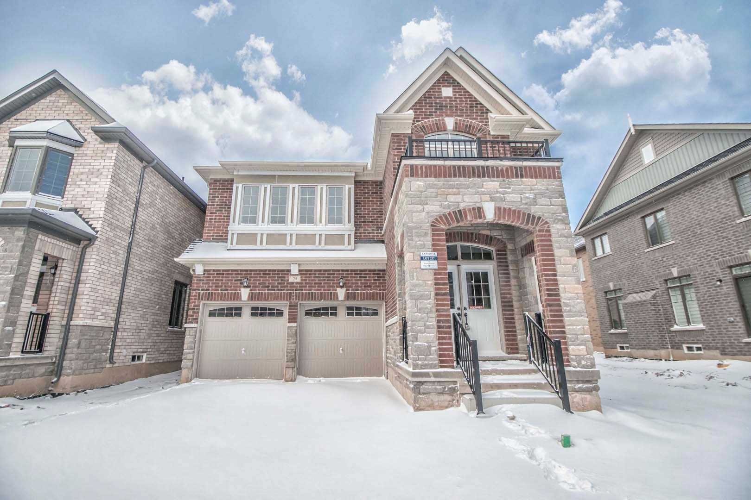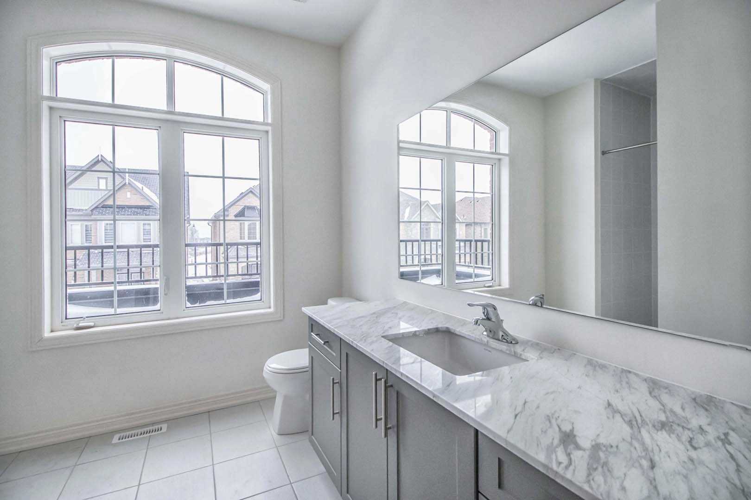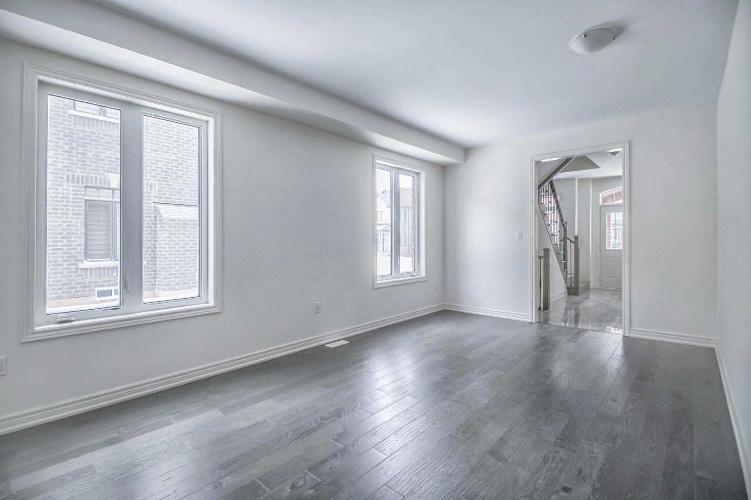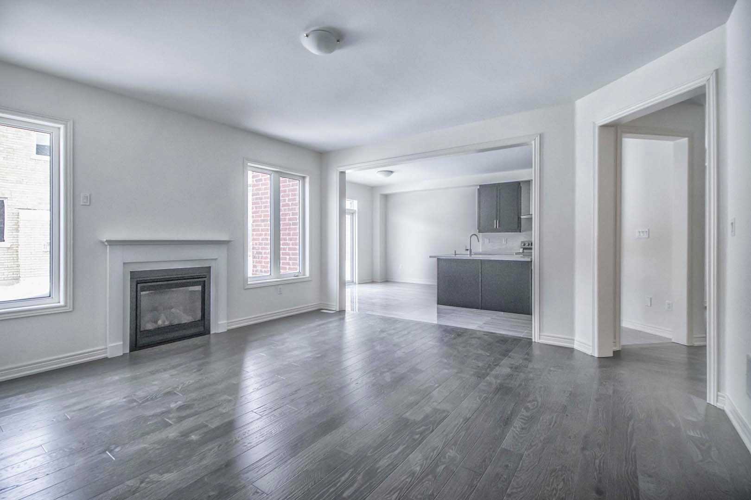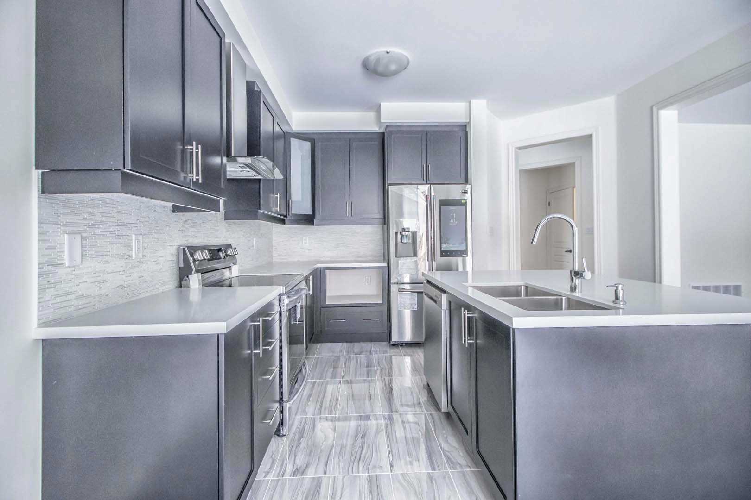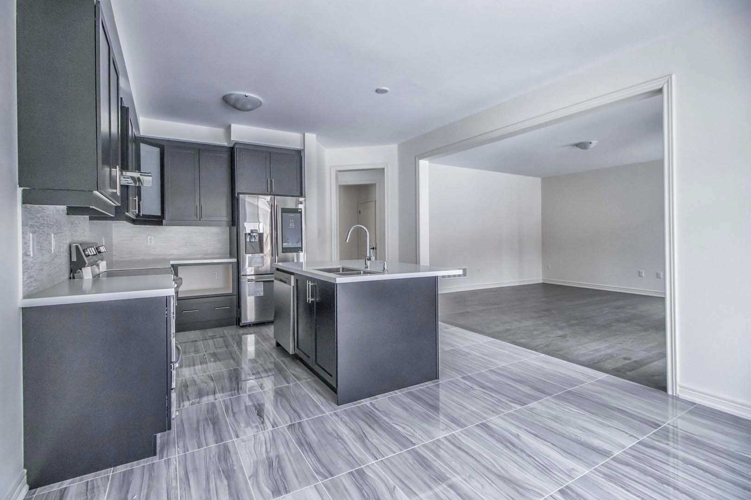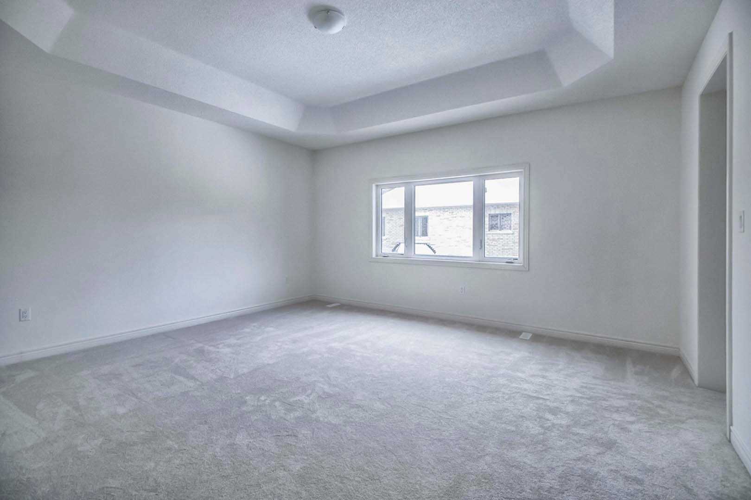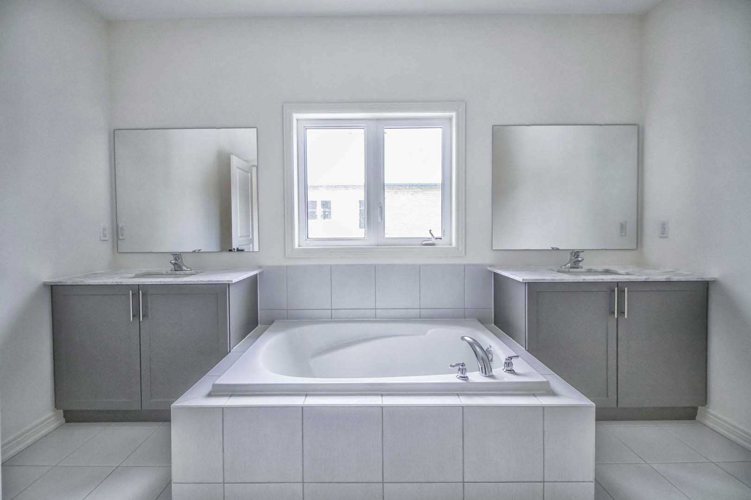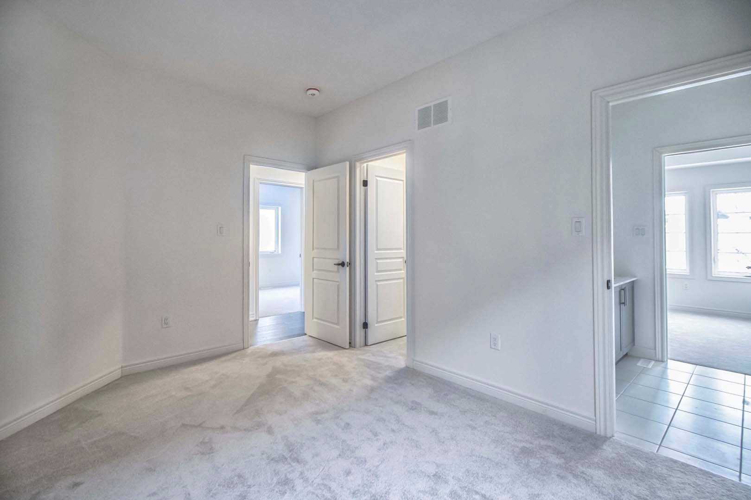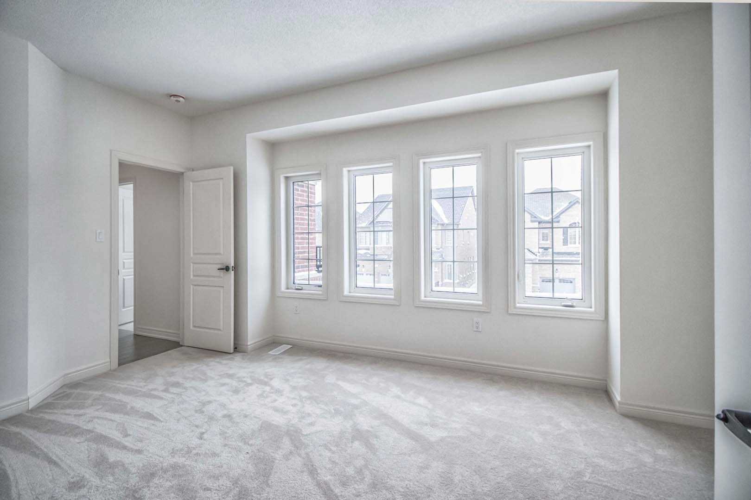Overview
| Price: |
$2,800 |
| Contract type: |
Lease |
| Type: |
Detached |
| Location: |
Brampton, Ontario |
| Bathrooms: |
4 |
| Bedrooms: |
5 |
| Total Sq/Ft: |
2500-3000 |
| Virtual tour: |
N/A
|
| Open house: |
N/A |
Newly Built 2840Sq Ft Paradise Home W/ 5 Bedroom & 4 Washrooms In Sought After Northwest Brampton Community, In High Point Subdivision. Never Lived In. No Sidewalk. Tons Of Upgrades Thru-Out - Oak Hardwood Flooring On The Main Floor & Second Lvl Hallway, 9Ft Ceiling, Open Concept Layout Kitchen W/ Tall Cabinets, S/S Appliances, Quartz Countertop, Pantry, Backsplash & Island, Open Concept Family Room W/ Gas Fireplace & Master Bedroom W/ W/I Closet.
General amenities
-
All Inclusive
-
Air conditioning
-
Balcony
-
Cable TV
-
Ensuite Laundry
-
Fireplace
-
Furnished
-
Garage
-
Heating
-
Hydro
-
Parking
-
Pets
Rooms
| Level |
Type |
Dimensions |
| Main |
Great Rm |
5.18m x 4.88m |
| Main |
Living |
3.55m x 5.79m |
| Main |
Dining |
3.96m x 5.79m |
| Main |
Kitchen |
3.96m x 3.35m |
| Main |
Breakfast |
3.96m x 3.05m |
| 2nd |
Master |
5.08m x 4.88m |
| 2nd |
2nd Br |
4.27m x 3.05m |
| 2nd |
3rd Br |
4.06m x 3.20m |
| 2nd |
4th Br |
3.05m x 3.05m |
| 2nd |
4th Br |
3.05m x 3.05m |
Map

