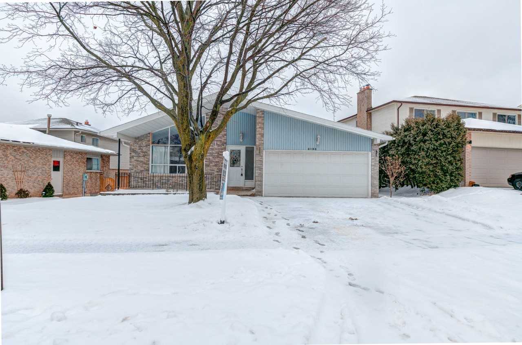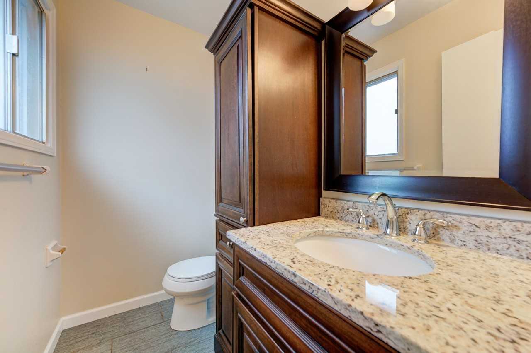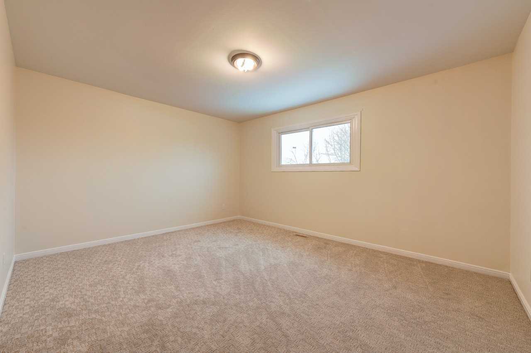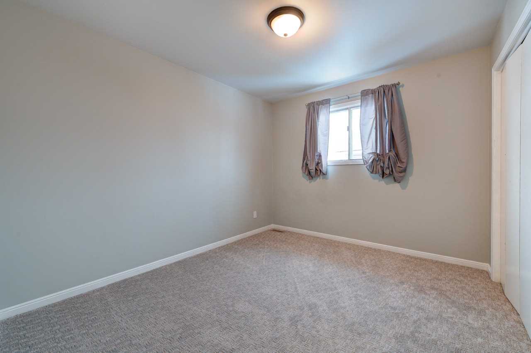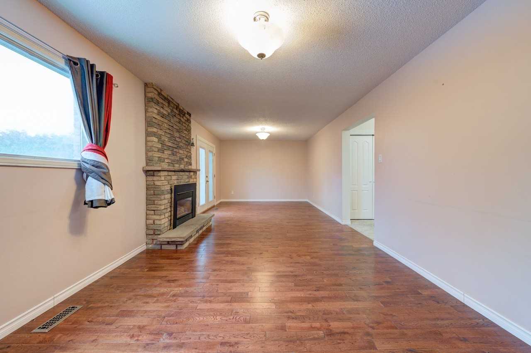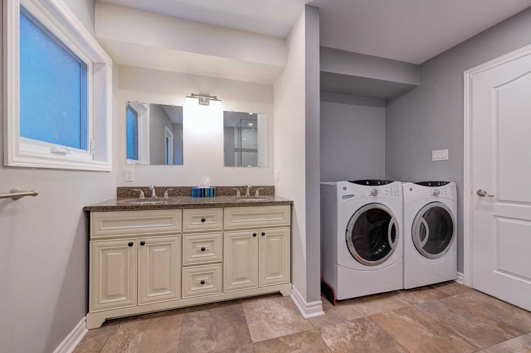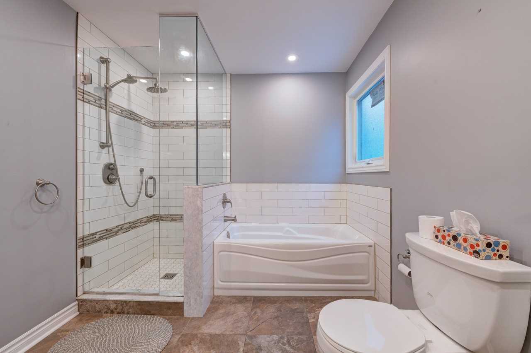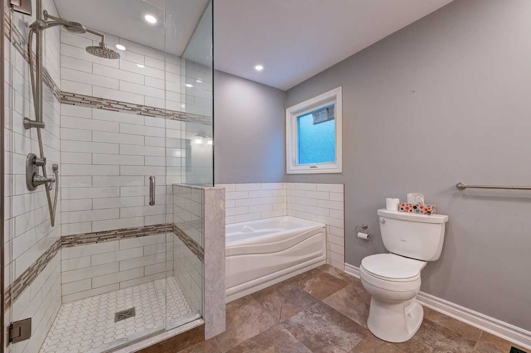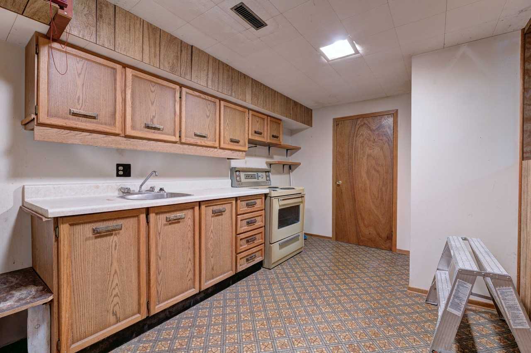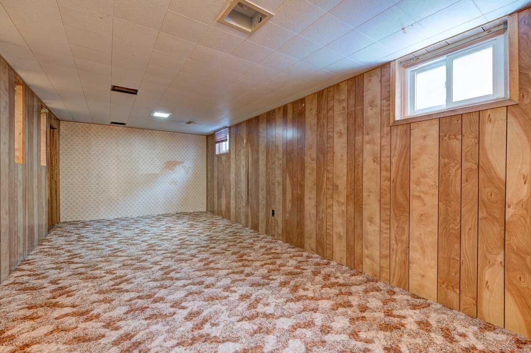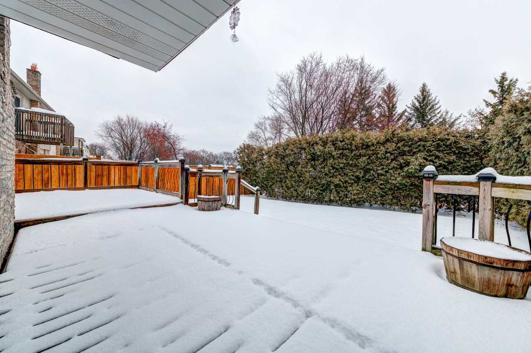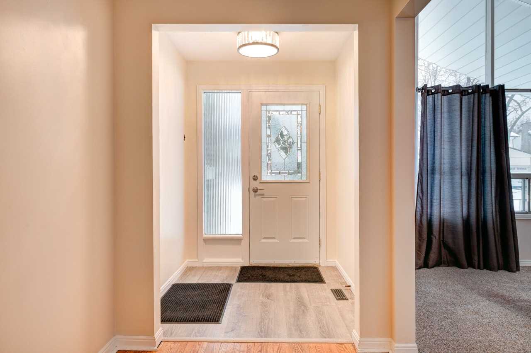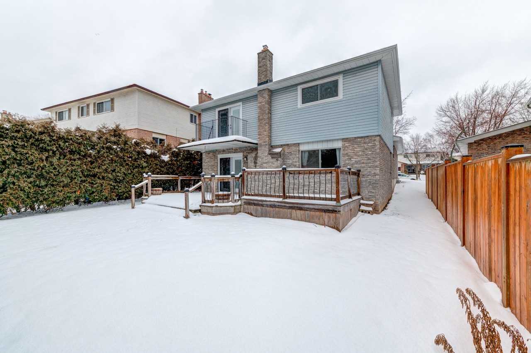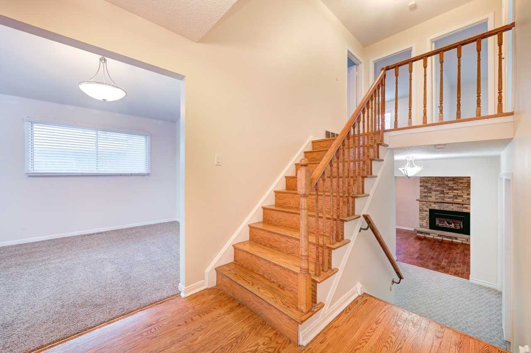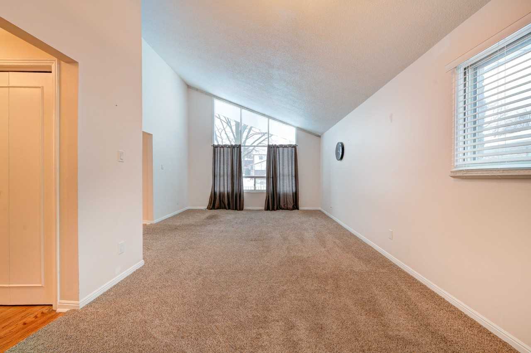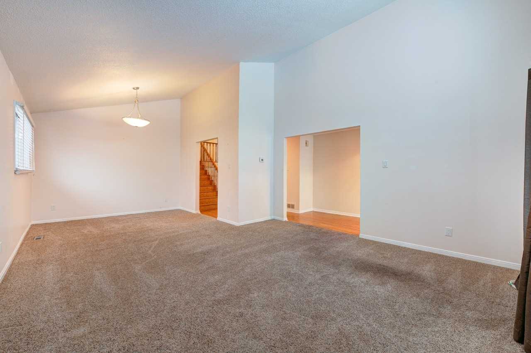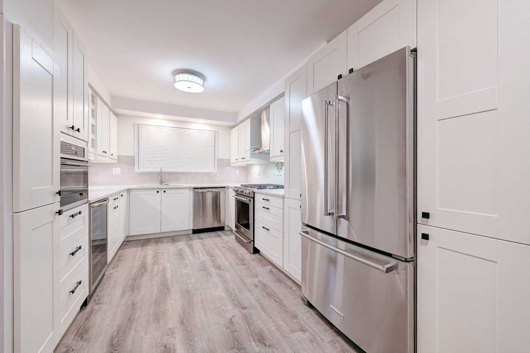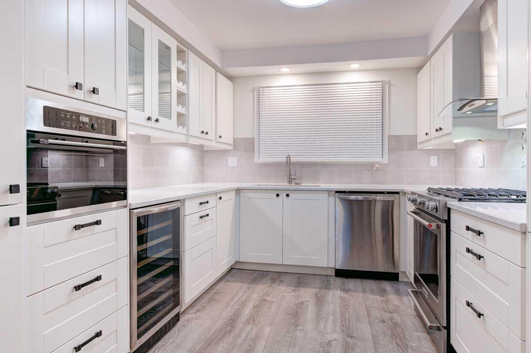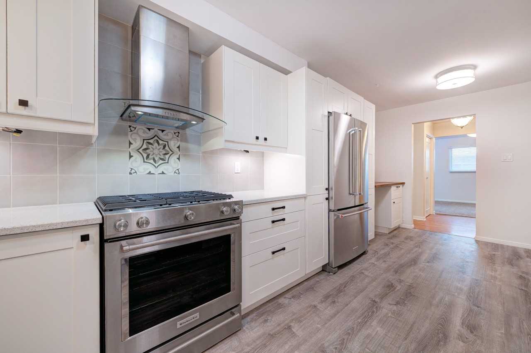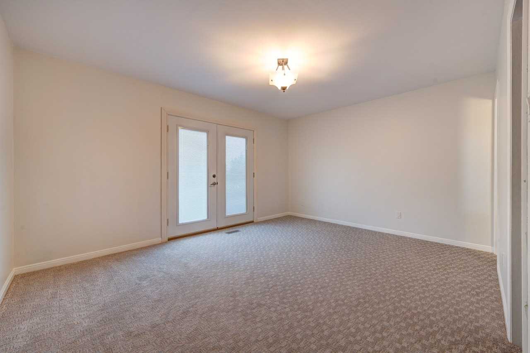Overview
| Price: |
$789,000 |
| Contract type: |
Sale |
| Type: |
Detached |
| Location: |
Burlington, Ontario |
| Bathrooms: |
3 |
| Bedrooms: |
4 |
| Total Sq/Ft: |
2000-2500 |
| Virtual tour: |
View virtual tour
|
| Open house: |
N/A |
Size Matters- Especially When There Is In-Law Suite Potential! 3 + 1 Bedroom 4 Level Back-Split Located On A Brant Hills Executive Street! Main Level Features Formal Living Room With Soaring Vaulted Ceilings, And Separate Dining Room. Beautiful Kitchen With New White Cabinets, Quartz Counters, Stainless Steel Appliances, Wine Fridge And Eat In Space. Few Steps Down To Family Room With Gas Fireplace, Additional Bedroom, Full Bathroom With Glass Shower, Bathtub
General amenities
-
All Inclusive
-
Air conditioning
-
Balcony
-
Cable TV
-
Ensuite Laundry
-
Fireplace
-
Furnished
-
Garage
-
Heating
-
Hydro
-
Parking
-
Pets
Rooms
| Level |
Type |
Dimensions |
| Main |
Living |
7.34m x 3.20m |
| Main |
Dining |
7.34m x 3.20m |
| Main |
Kitchen |
4.47m x 3.00m |
| 2nd |
Master |
4.47m x 3.91m |
| 2nd |
2nd Br |
4.50m x 3.91m |
| 2nd |
3rd Br |
3.38m x 2.97m |
| Lower |
Family |
8.86m x 3.45m |
| Lower |
4th Br |
3.61m x 3.20m |
| Bsmt |
Rec |
7.57m x 3.12m |
Map

