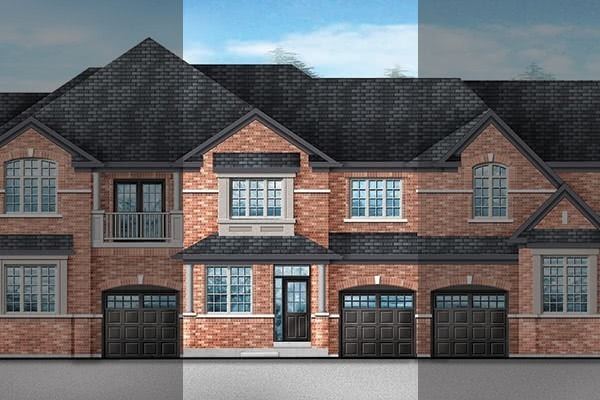Overview
| Price: |
$2,500 |
| Contract type: |
Lease |
| Type: |
Att/Row/Twnhouse |
| Location: |
Milton, Ontario |
| Bathrooms: |
3 |
| Bedrooms: |
3 |
| Total Sq/Ft: |
2000-2500 |
| Virtual tour: |
N/A
|
| Open house: |
N/A |
Greenpark Homes Saddle Ridge Community, Ivy 5 Floor Plan Elvation 3. Three Bedroom Freehold Townhouse At 2028 Sq Ft In The New Ford Community Of Milton. Upgraded Pot Lights On Main Floor And Second Floor. Upgraded Wrought Iron Pickets On Stairwell. Single Car Garage. Will Be Ready For Possession Mid March 2019. Be The First To Live In This Brand New Townhome!
General amenities
-
All Inclusive
-
Air conditioning
-
Balcony
-
Cable TV
-
Ensuite Laundry
-
Fireplace
-
Furnished
-
Garage
-
Heating
-
Hydro
-
Parking
-
Pets
Rooms
| Level |
Type |
Dimensions |
| Main |
Living |
5.48m x 4.15m |
| Main |
Family |
4.07m x 3.47m |
| Main |
Kitchen |
4.75m x 2.49m |
| 2nd |
Master |
4.75m x 3.45m |
| 2nd |
2nd Br |
3.81m x 2.84m |
| 2nd |
3rd Br |
4.08m x 2.74m |
| 2nd |
Media/Ent |
2.64m x 1.52m |
Map






