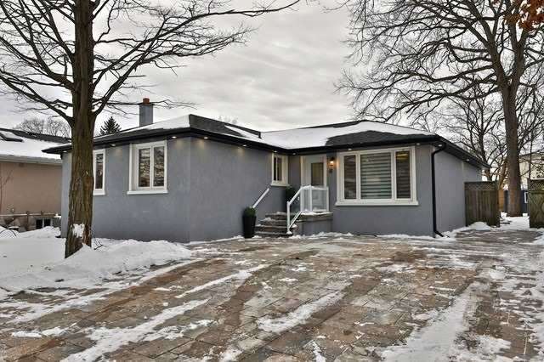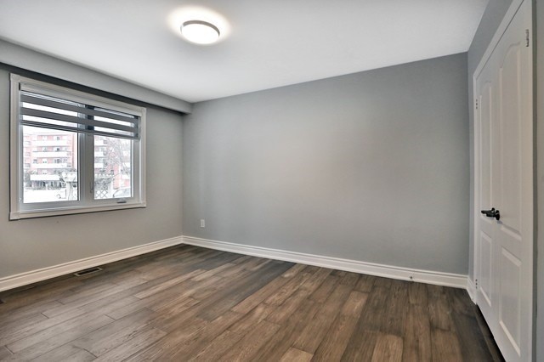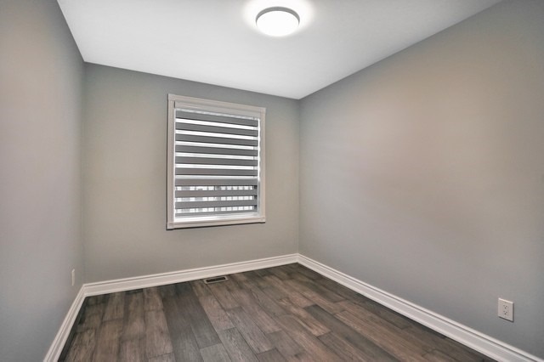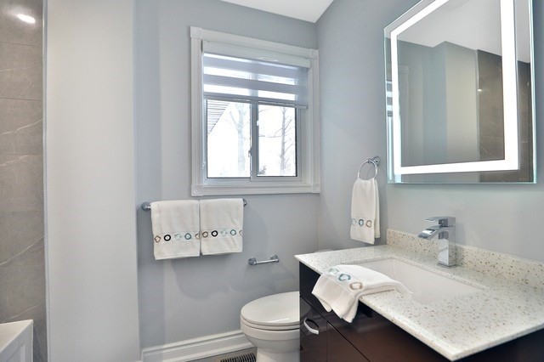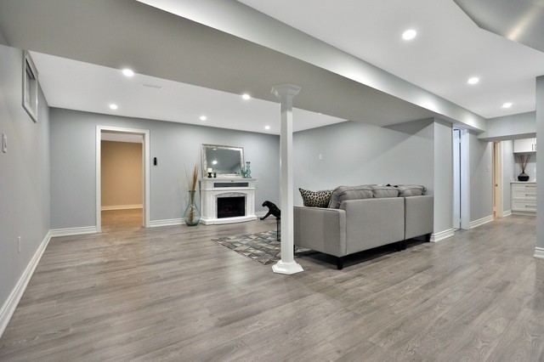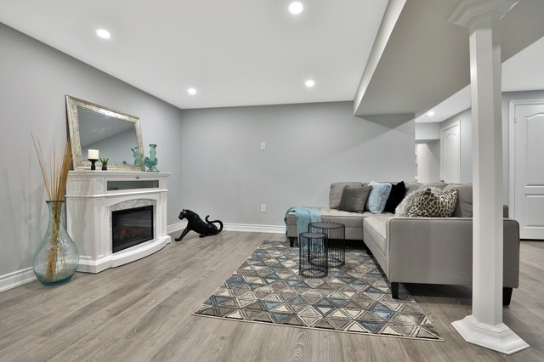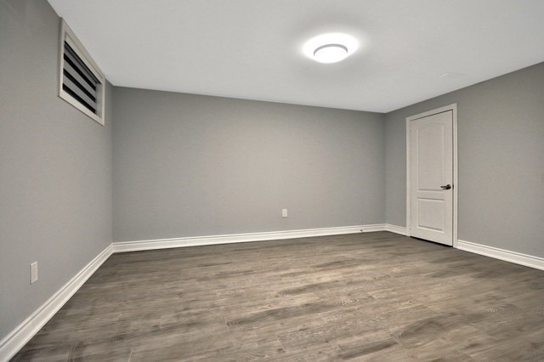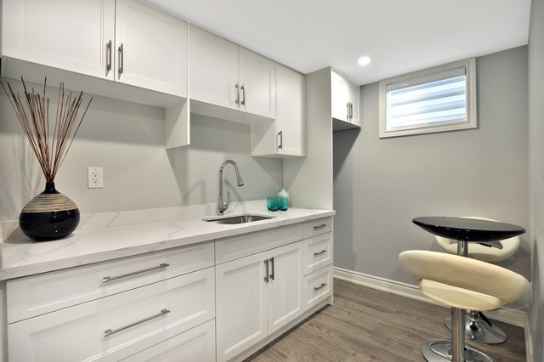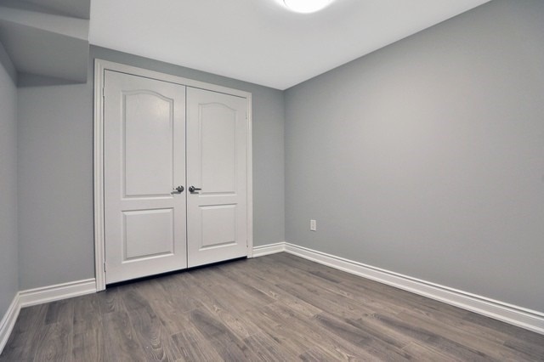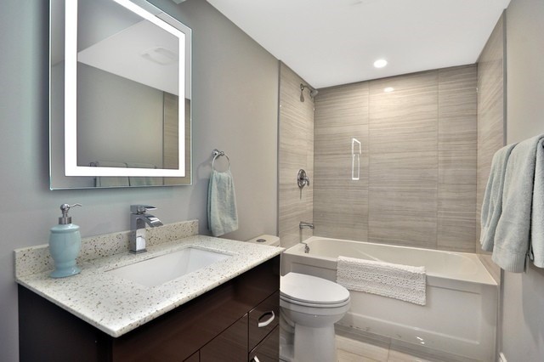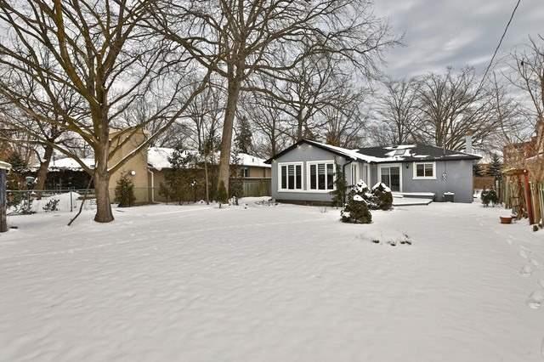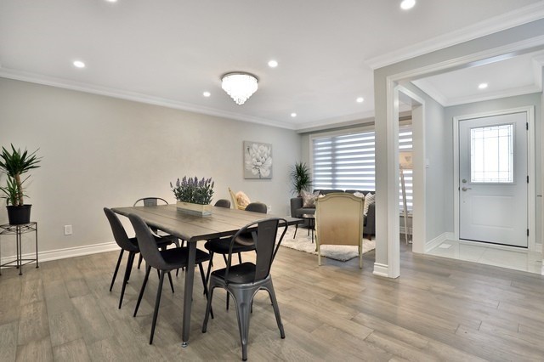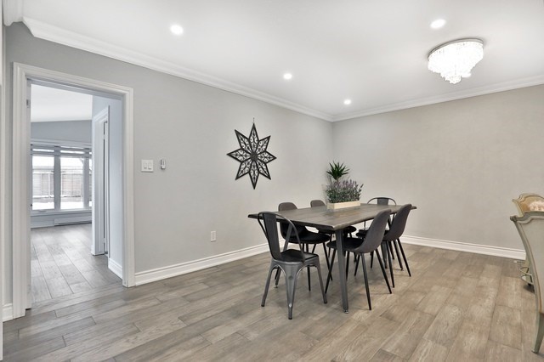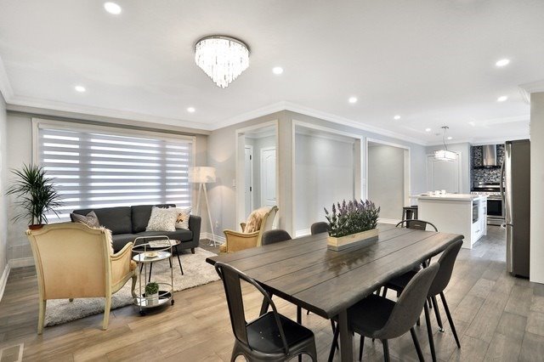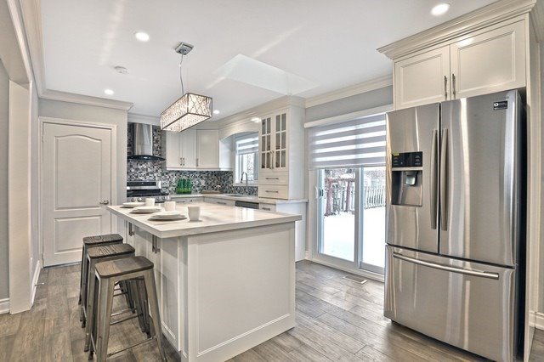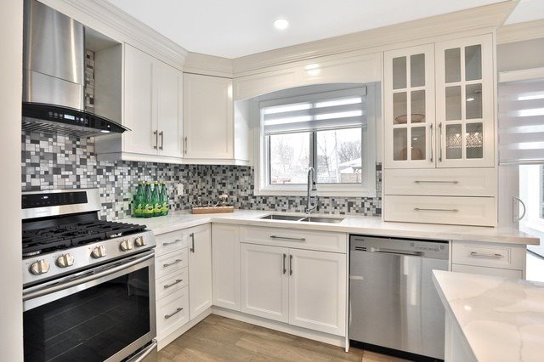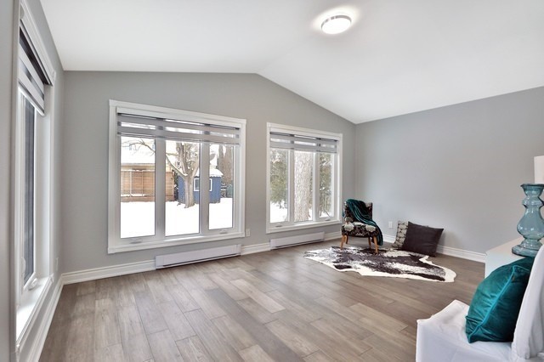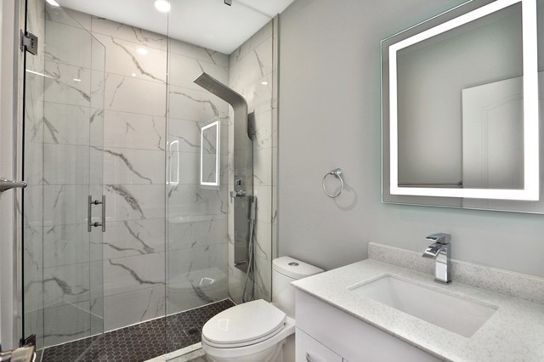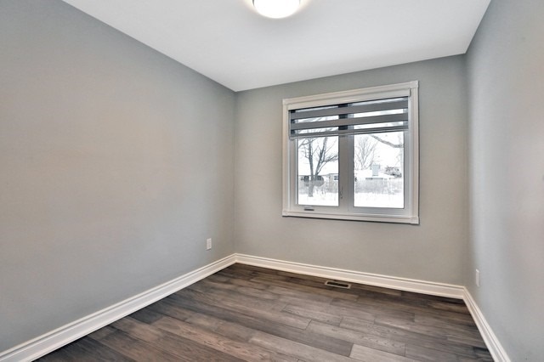Overview
| Price: |
$1,399,000 |
| Contract type: |
Sale |
| Type: |
Detached |
| Location: |
Oakville, Ontario |
| Bathrooms: |
3 |
| Bedrooms: |
4 |
| Total Sq/Ft: |
1500-2000 |
| Virtual tour: |
View virtual tour
|
| Open house: |
N/A |
Turnkey Renovated Bungalow In The River Side Area. Updated Throughout To Today's Standards. Open Concept Kitchen With Quartz Counters, Ss Appliances, Skylight, Walkout To Rear Garden And Main Floor Master Suite. Loaded With High End Finishes And Designer Colors. Gorgeous New Kitchen And 3 Full Baths. New In 2018: Roof, Stucco, Soffits And Fascia, Windows, Custom Blinds, Stone Steps And Extensive Brick Interlocking Pavers. Immediate Possession Available.
General amenities
-
All Inclusive
-
Air conditioning
-
Balcony
-
Cable TV
-
Ensuite Laundry
-
Fireplace
-
Furnished
-
Garage
-
Heating
-
Hydro
-
Parking
-
Pets
Rooms
| Level |
Type |
Dimensions |
| Ground |
Kitchen |
5.28m x 3.20m |
| Ground |
Living |
5.66m x 3.15m |
| Ground |
Master |
3.05m x 3.66m |
| Ground |
2nd Br |
3.05m x 2.72m |
| Ground |
3rd Br |
4.11m x 3.20m |
| Ground |
4th Br |
3.20m x 2.67m |
| Bsmt |
Rec |
5.94m x 5.00m |
| Bsmt |
5th Br |
4.62m x 3.81m |
| Lower |
Other |
2.90m x 2.01m |
Map

