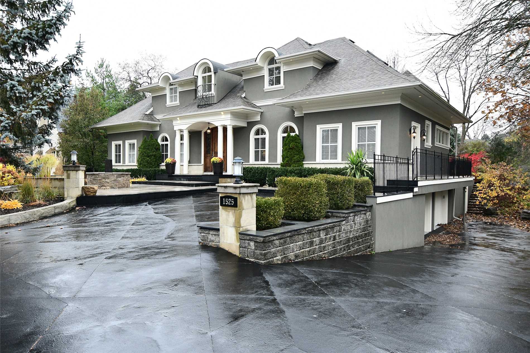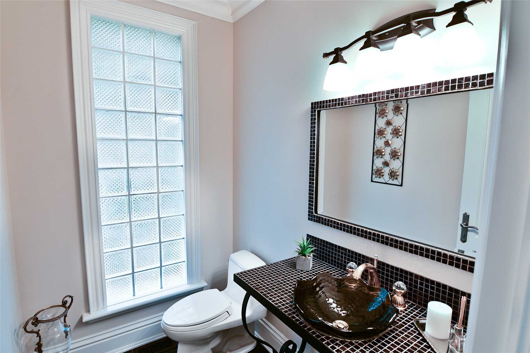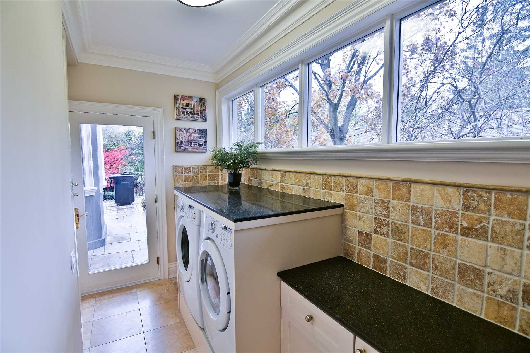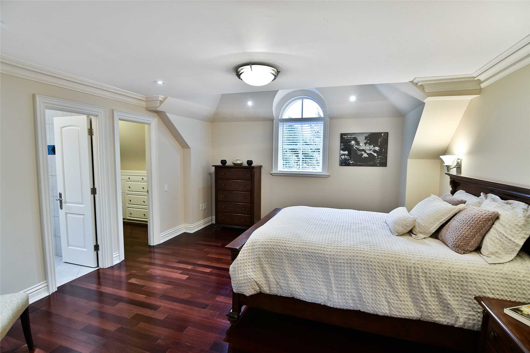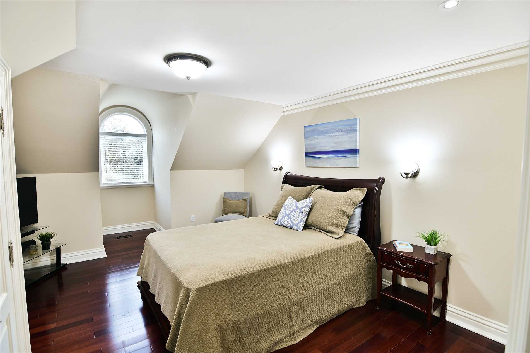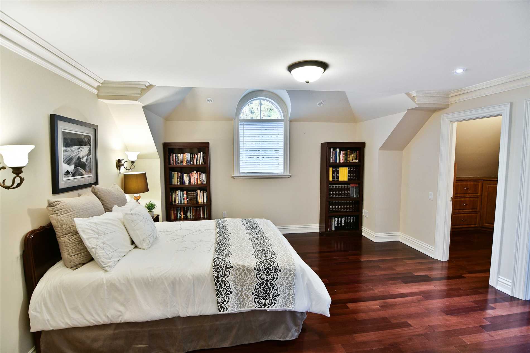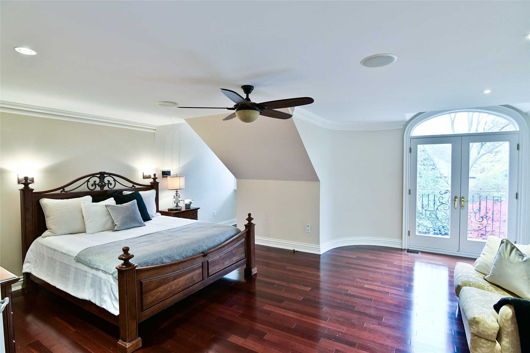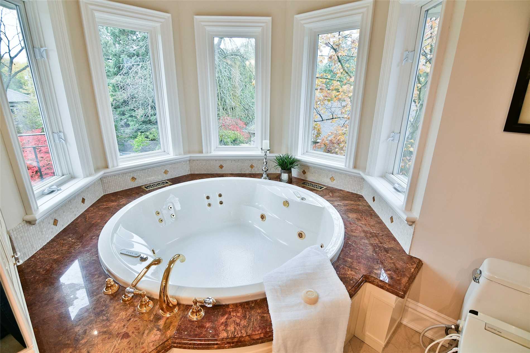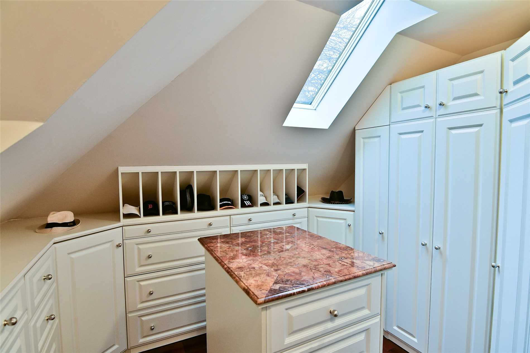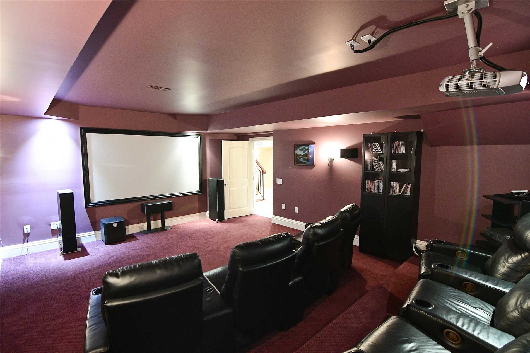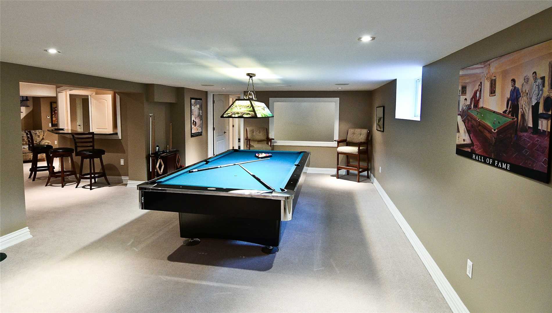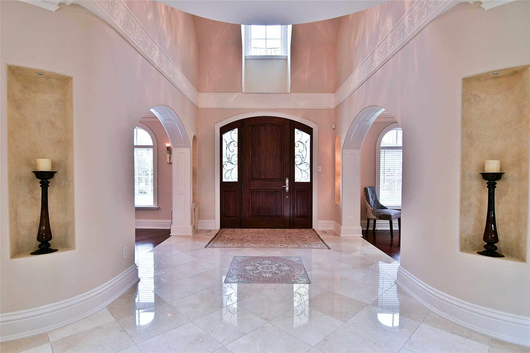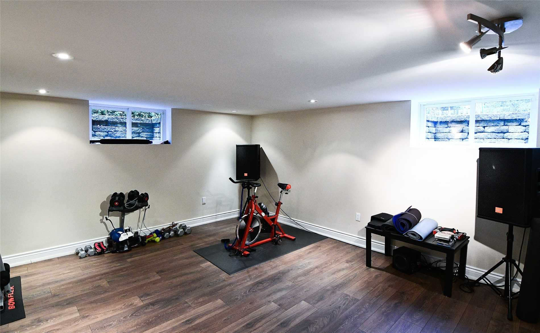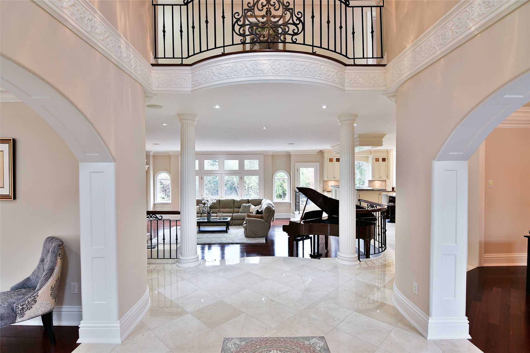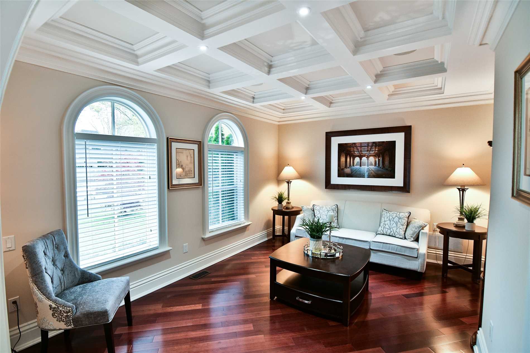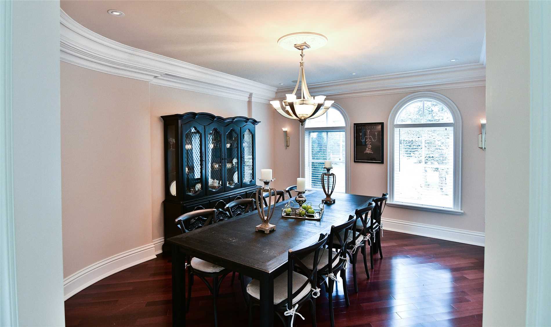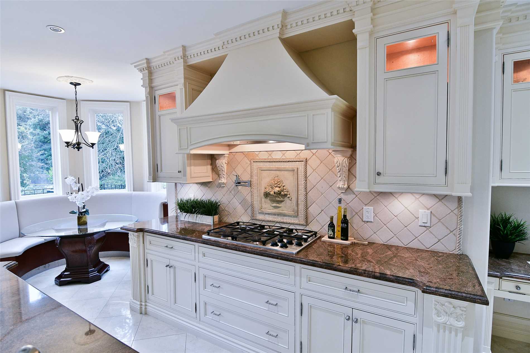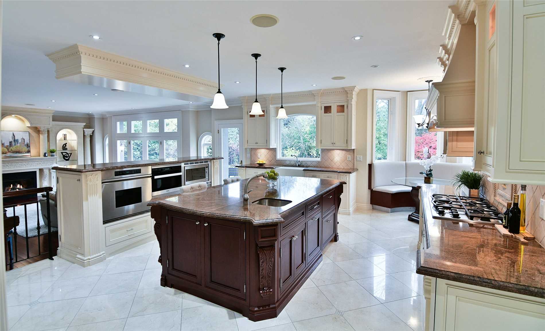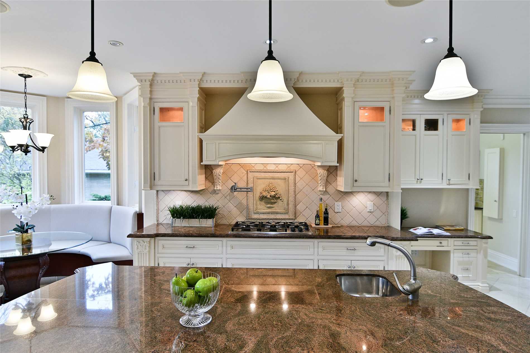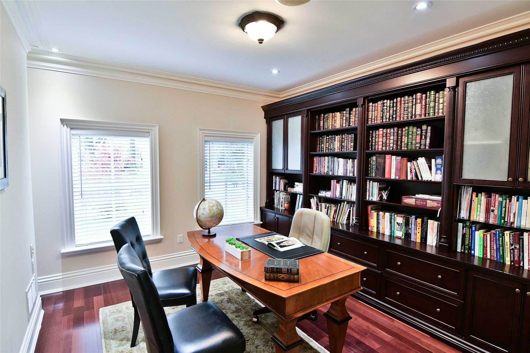Overview
| Price: |
$3,450,000 |
| Contract type: |
Sale |
| Type: |
Detached |
| Location: |
Oakville, Ontario |
| Bathrooms: |
7 |
| Bedrooms: |
4 |
| Total Sq/Ft: |
3500-5000 |
| Virtual tour: |
View virtual tour
|
| Open house: |
N/A |
French Chateau Inspired Custom Home On 100'X 150' Mature Treed Lot W/ Landscaped Grdns On A Coveted St In Se Oak. Boasting Approx. 6729 Sqft Of Liv Space. 7 Bths, 5 Bdrms, Chef's Kitch W/ Huge Island. Cust. Millwork, Plaster Mldgs & The Finest Of Finishes T/O. Elevator For 3 Lvls. Master Ensuite Spa Bath & W/I Closet. Fin Ll With Heated Flrs, Rec/Games Rm, Yoga Rm, Nanny Suite, Wine Bar & Home Theatre Rm. Crestron Auto Lighting & Sec Sys. Walk To The Lake!
General amenities
-
All Inclusive
-
Air conditioning
-
Balcony
-
Cable TV
-
Ensuite Laundry
-
Fireplace
-
Furnished
-
Garage
-
Heating
-
Hydro
-
Parking
-
Pets
Rooms
| Level |
Type |
Dimensions |
| Main |
Living |
4.50m x 3.40m |
| Main |
Dining |
4.50m x 4.20m |
| Main |
Kitchen |
8.00m x 5.00m |
| Main |
Family |
8.00m x 6.70m |
| Main |
Library |
3.90m x 3.50m |
| 2nd |
Master |
6.91m x 5.71m |
| 2nd |
2nd Br |
4.93m x 4.42m |
| 2nd |
3rd Br |
4.62m x 4.01m |
| 2nd |
4th Br |
4.95m x 4.62m |
| Bsmt |
5th Br |
4.50m x 3.45m |
Map

