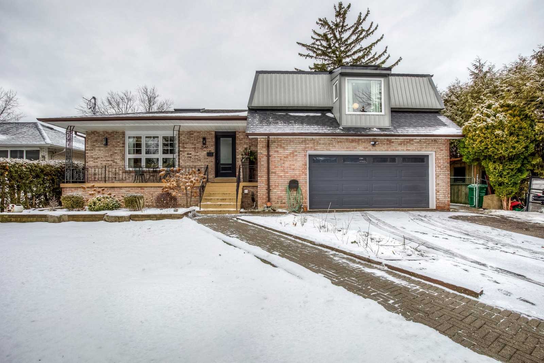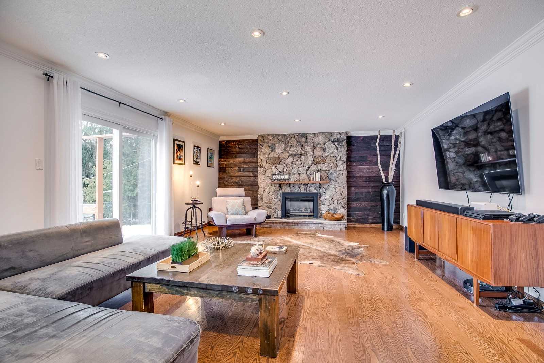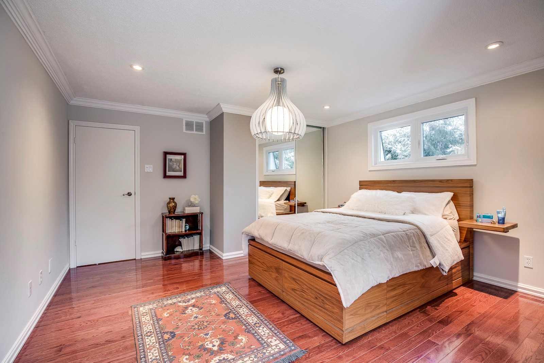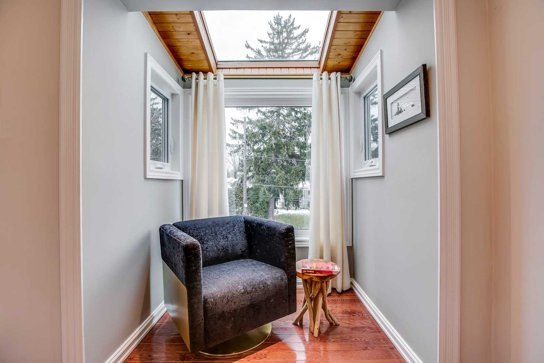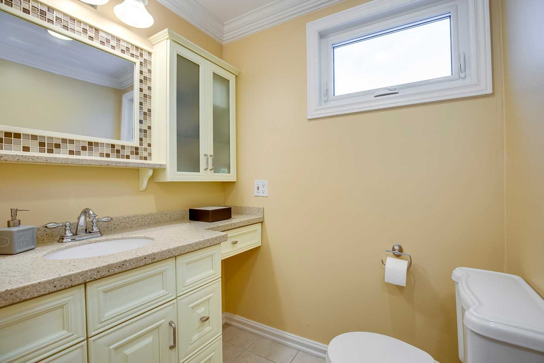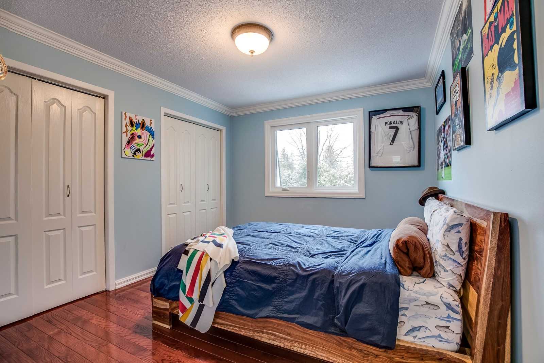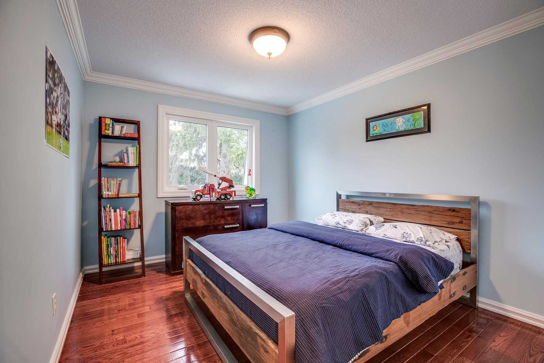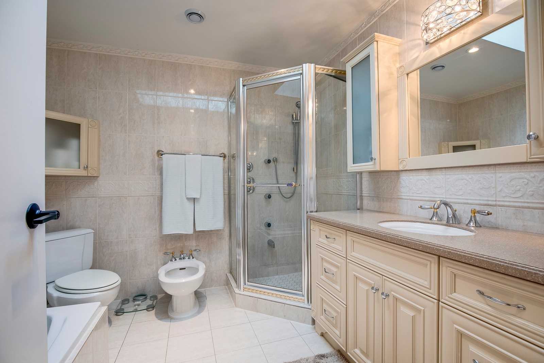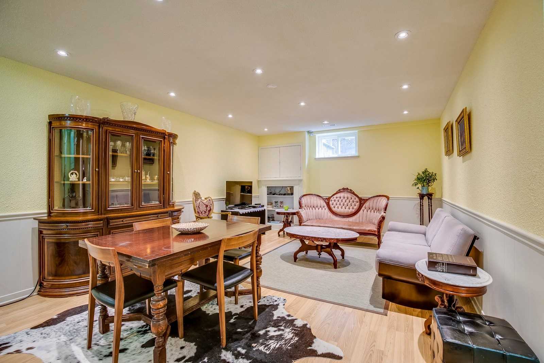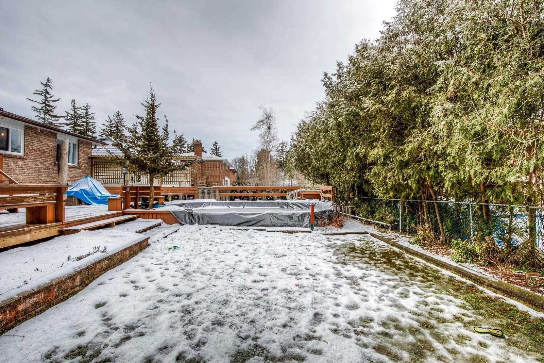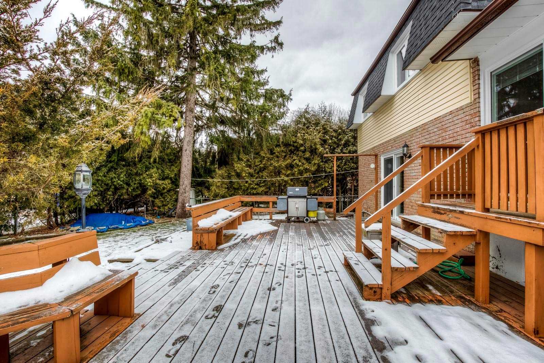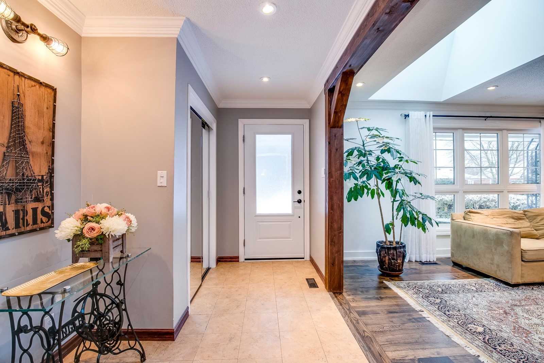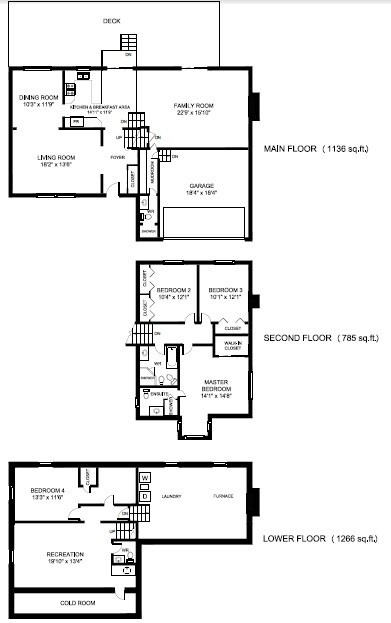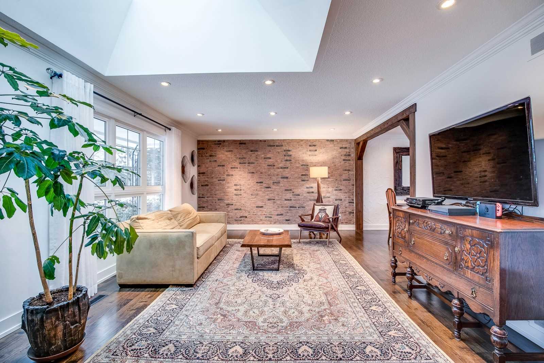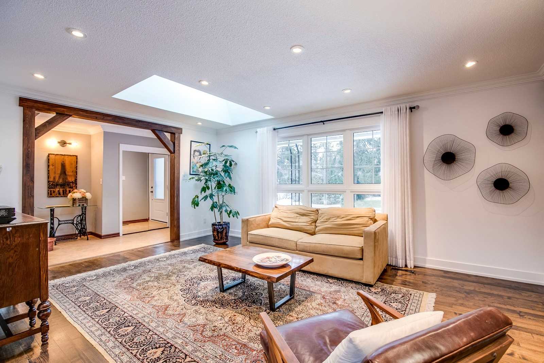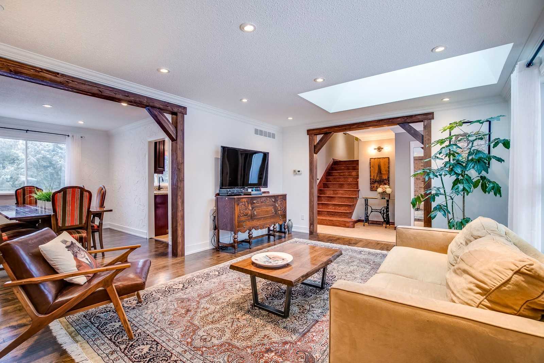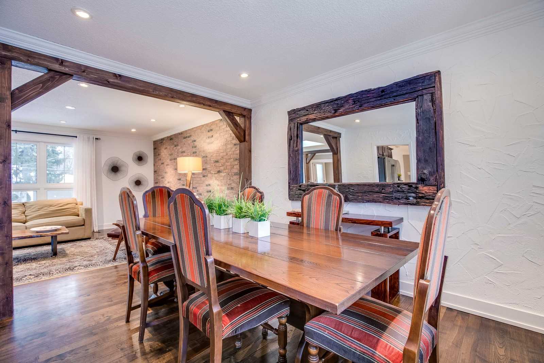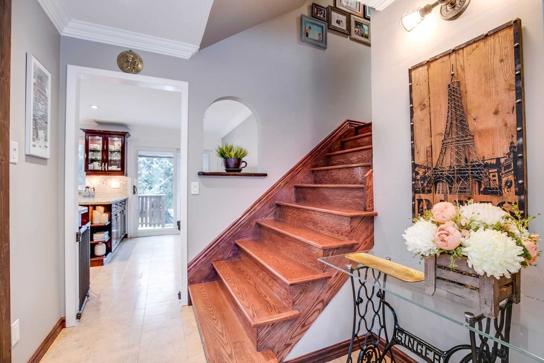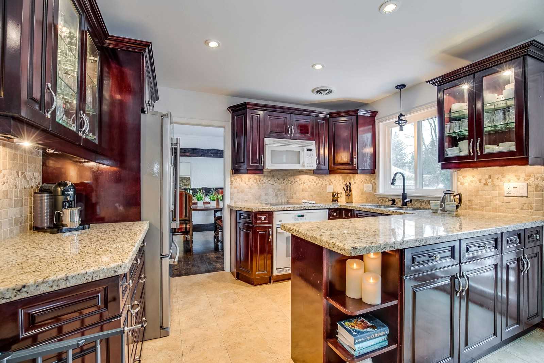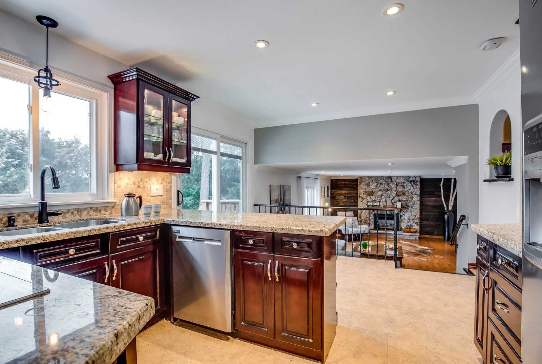Overview
| Price: |
$1,199,900 |
| Contract type: |
Sale |
| Type: |
Detached |
| Location: |
Mississauga, Ontario |
| Bathrooms: |
4 |
| Bedrooms: |
3 |
| Total Sq/Ft: |
N/A |
| Virtual tour: |
View virtual tour
|
| Open house: |
N/A |
Your Dream Home Awaits You! Located Within An Exclusive Enclave Of Custom Homes & Within Walking Distance To Erindale Park, This 5 Level Side Split Property Is Sure To Impress. Multiple Walk Outs, Hardwood Floors Throughout, Skylights, Open Concept Living, Pot Lights, Crown Mouldings, Stunning Gas Fireplace, Expansive Master Br W/ Ensuite & W/I Closet, An Abundance Of Natural Light, Close To Golf Course/Uoft/Go Train.
General amenities
-
All Inclusive
-
Air conditioning
-
Balcony
-
Cable TV
-
Ensuite Laundry
-
Fireplace
-
Furnished
-
Garage
-
Heating
-
Hydro
-
Parking
-
Pets
Rooms
| Level |
Type |
Dimensions |
| Main |
Living |
4.08m x 5.48m |
| Main |
Dining |
3.55m x 3.09m |
| Main |
Kitchen |
4.39m x 4.51m |
| Upper |
Master |
4.39m x 4.21m |
| Upper |
2nd Br |
3.60m x 3.14m |
| Upper |
3rd Br |
3.60m x 3.00m |
| Ground |
Family |
4.80m x 6.95m |
| Lower |
Rec |
4.06m x 5.99m |
| Lower |
4th Br |
4.27m x 3.50m |
| Bsmt |
Laundry |
4.48m x 6.71m |
Map

