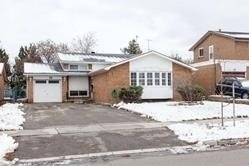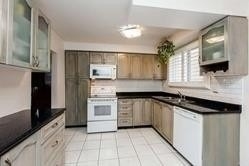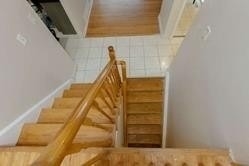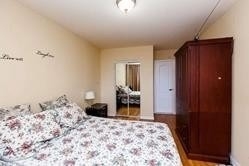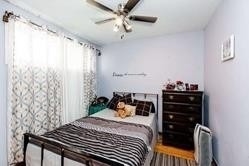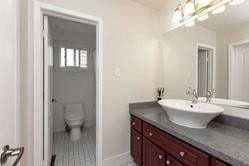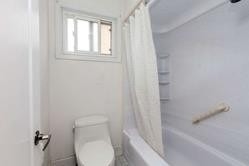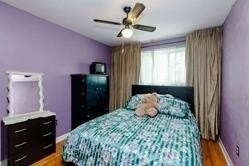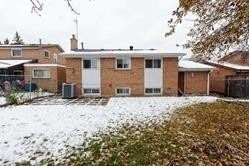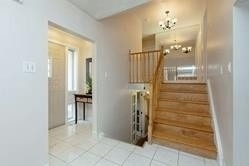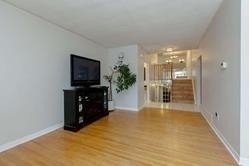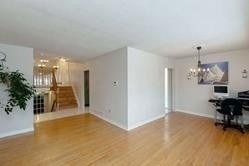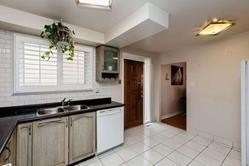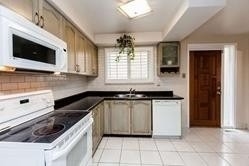Overview
| Price: |
$740,900 |
| Contract type: |
Sale |
| Type: |
Detached |
| Location: |
Toronto, Ontario |
| Bathrooms: |
2 |
| Bedrooms: |
4 |
| Total Sq/Ft: |
N/A |
| Virtual tour: |
N/A
|
| Open house: |
N/A |
Clean And Well-Kept Detached Backsplit Home On A Large 50' Lot. Features Open Concept Living/Dining. Modern Kitchen With Large Breakfast Area, Ceramic Backsplash. 4 Well-Proportioned Bedrooms Including Master With Closet And Semi Ensuite Bathroom. This Home Is Ideally Located Close To Shopping,Schools,Public Transit. Shows Well!
General amenities
-
All Inclusive
-
Air conditioning
-
Balcony
-
Cable TV
-
Ensuite Laundry
-
Fireplace
-
Furnished
-
Garage
-
Heating
-
Hydro
-
Parking
-
Pets
Rooms
| Level |
Type |
Dimensions |
| Main |
Living |
4.36m x 3.29m |
| Main |
Dining |
3.25m x 2.58m |
| Main |
Kitchen |
4.08m x 3.02m |
| Upper |
Master |
4.08m x 3.03m |
| Upper |
2nd Br |
2.83m x 2.75m |
| Upper |
3rd Br |
3.20m x 2.88m |
| Upper |
4th Br |
2.86m x 2.72m |
| Lower |
5th Br |
3.58m x 3.09m |
| Lower |
Family |
7.09m x 3.33m |
Map

