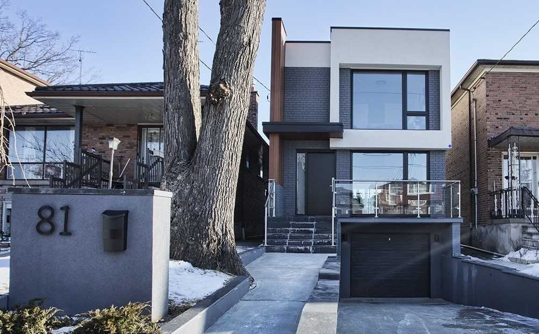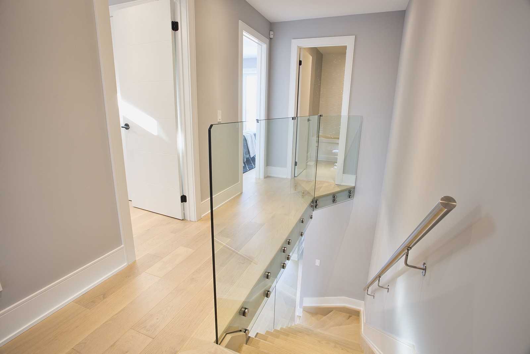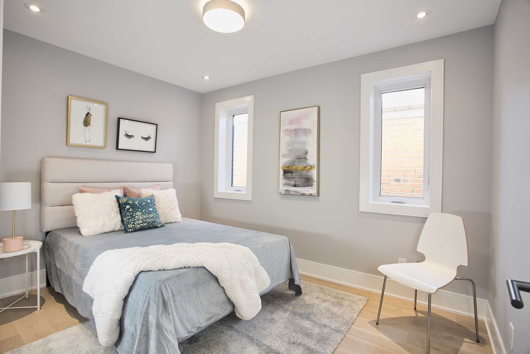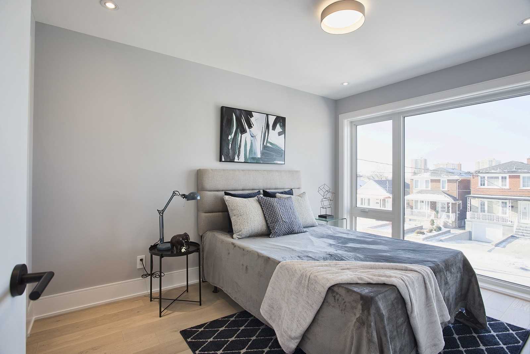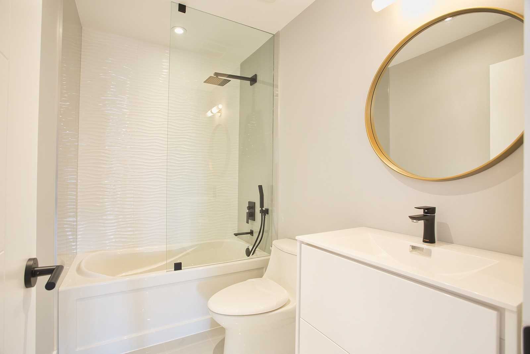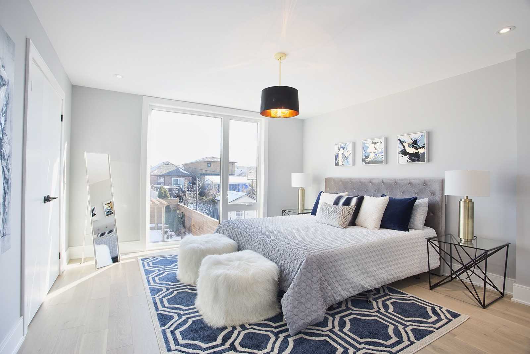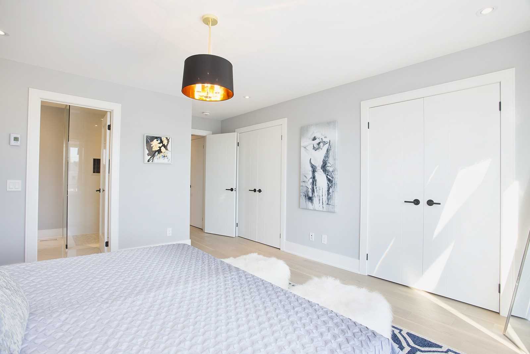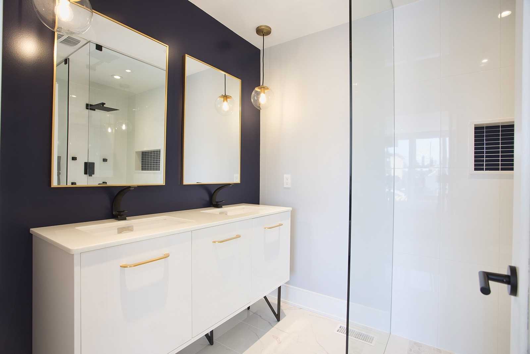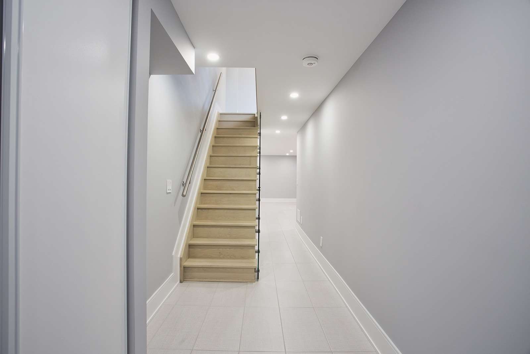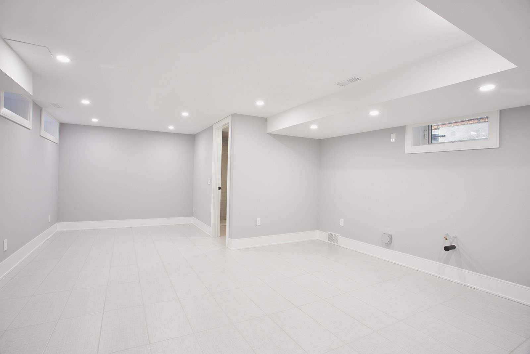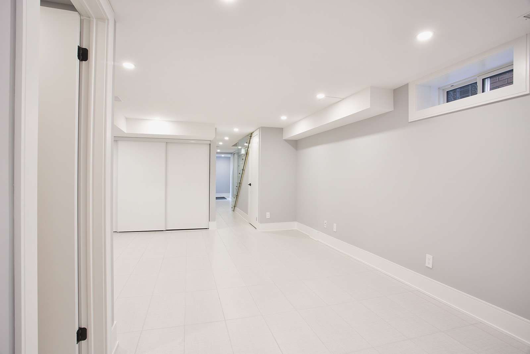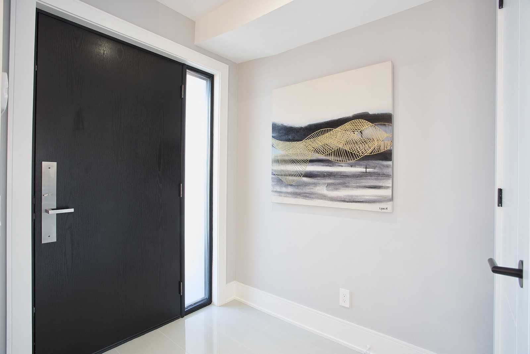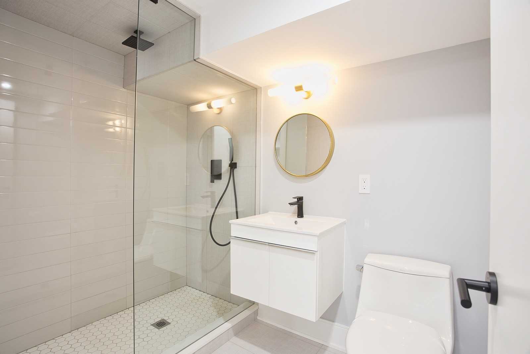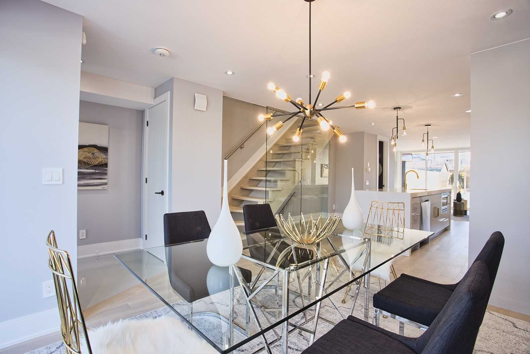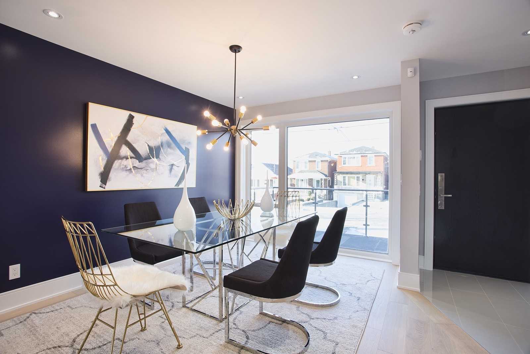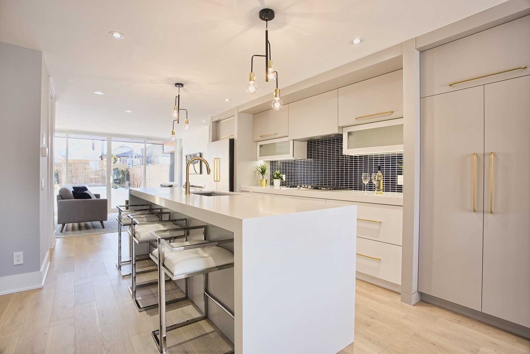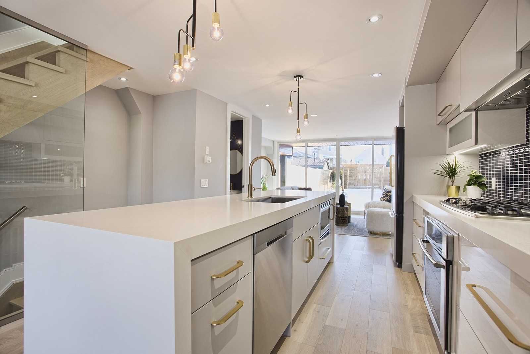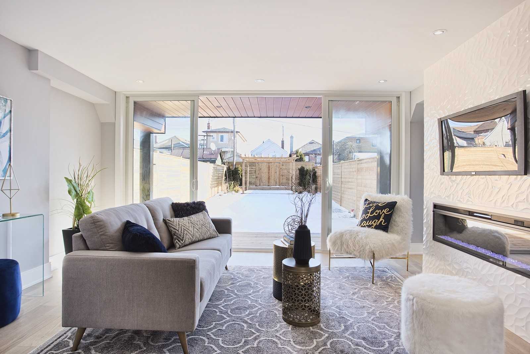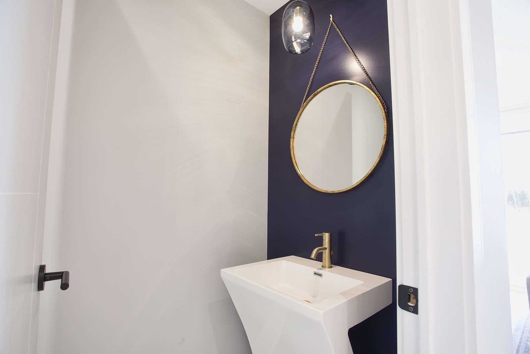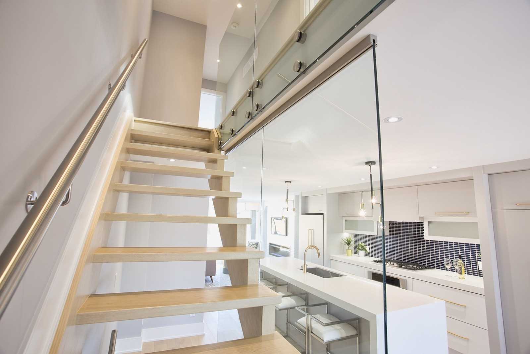Overview
| Price: |
$1,369,900 |
| Contract type: |
Sale |
| Type: |
Detached |
| Location: |
Toronto, Ontario |
| Bathrooms: |
4 |
| Bedrooms: |
3 |
| Total Sq/Ft: |
1500-2000 |
| Virtual tour: |
View virtual tour
|
| Open house: |
N/A |
Perfect Family Home With Potential Basement Income. Totally Renovated From Basement To Roof. New Electrical, Plumbing, Insulation, Furnace, Owned Hot Water Tank, Air Conditioner, Heated Floors In Basement And All Washrooms, Quartz Counter Tops In Kitchen, Engineered Hardwood Flooring Thru-Out, Pot Lights, Central Air, Central Vac, Floor- Ceiling Windows, Glass Railings, Separate Entrance To Basement, Private Drive, Rough-In Plumbing For Bar Or Kitchen In Bsmt
General amenities
-
All Inclusive
-
Air conditioning
-
Balcony
-
Cable TV
-
Ensuite Laundry
-
Fireplace
-
Furnished
-
Garage
-
Heating
-
Hydro
-
Parking
-
Pets
Rooms
| Level |
Type |
Dimensions |
| Ground |
Dining |
3.70m x 3.20m |
| Ground |
Kitchen |
5.30m x 3.20m |
| Ground |
Family |
3.40m x 4.30m |
| 2nd |
Br |
3.40m x 3.20m |
| 2nd |
Br |
3.20m x 2.90m |
| 2nd |
Master |
4.40m x 4.30m |
| Bsmt |
Rec |
5.50m x 4.40m |
| Bsmt |
Kitchen |
3.10m x 2.60m |
Map

