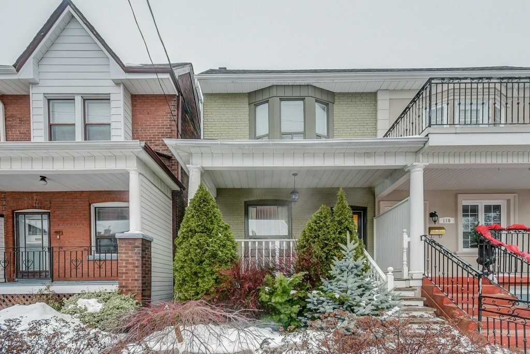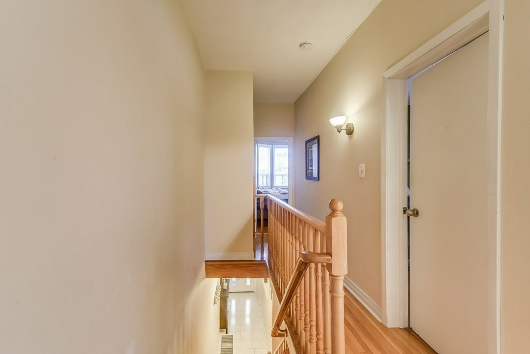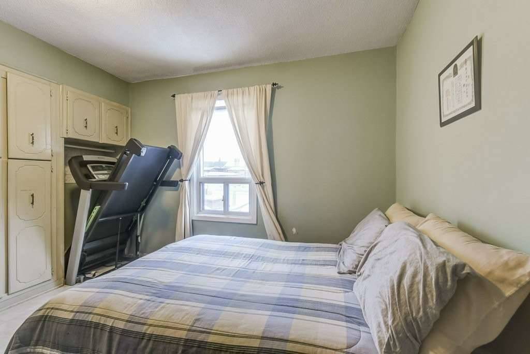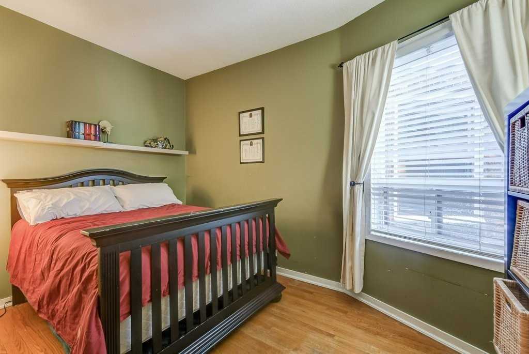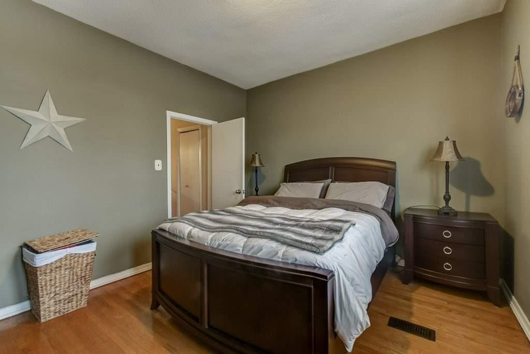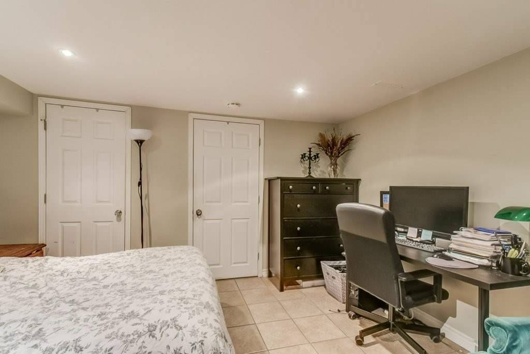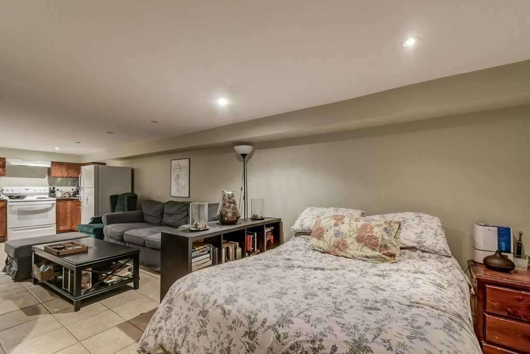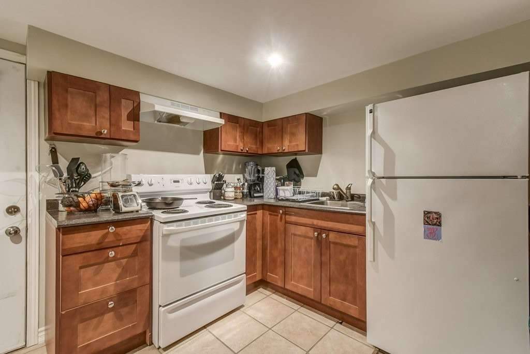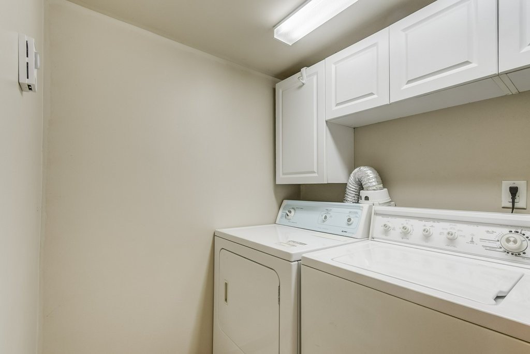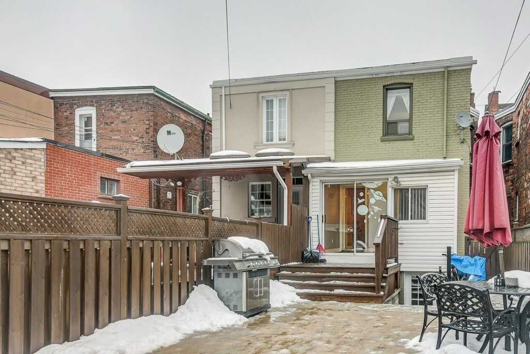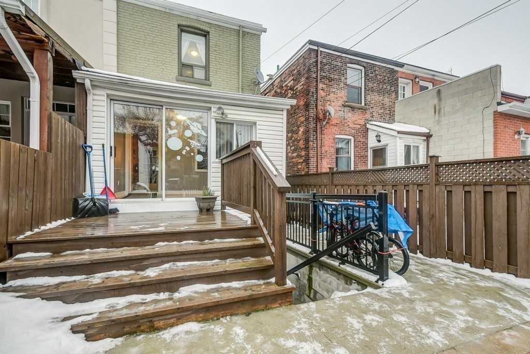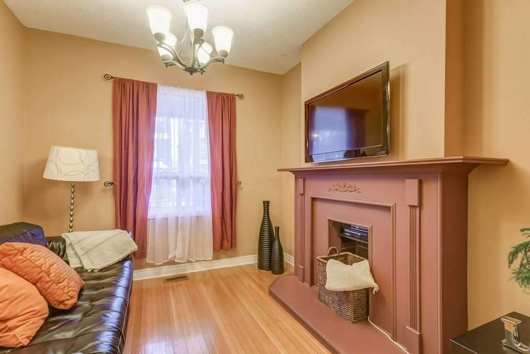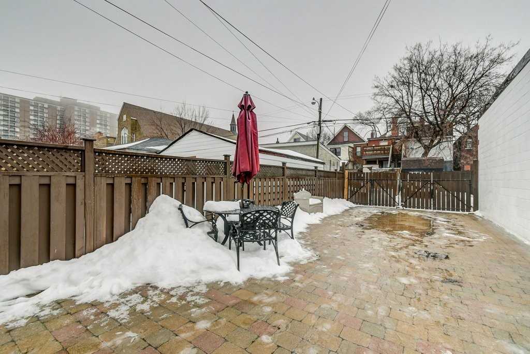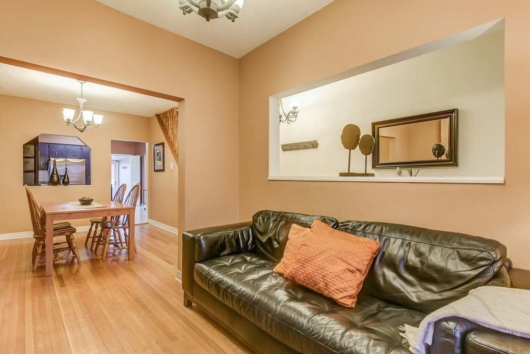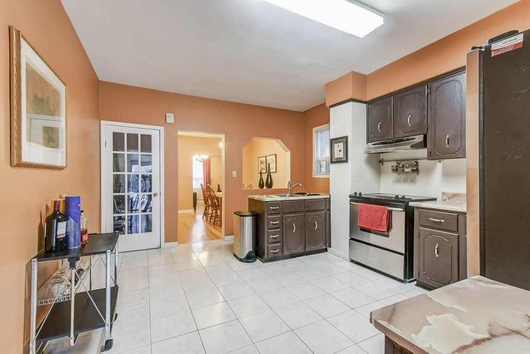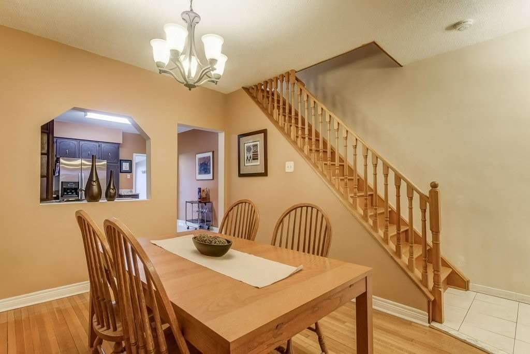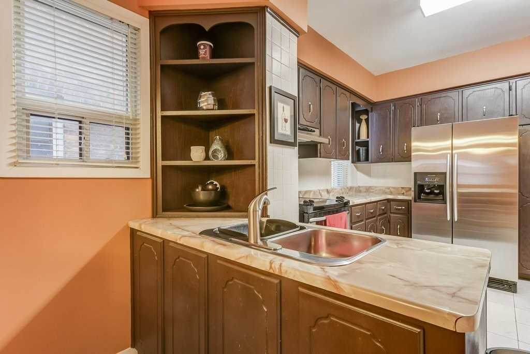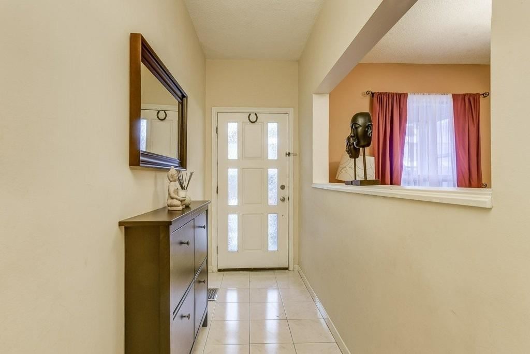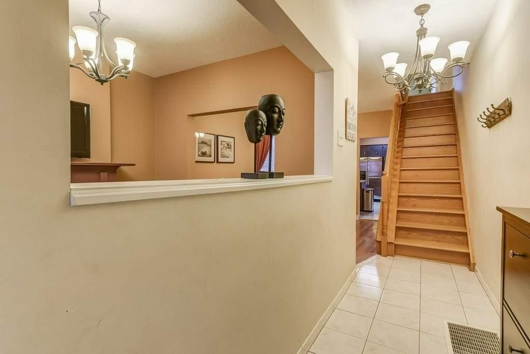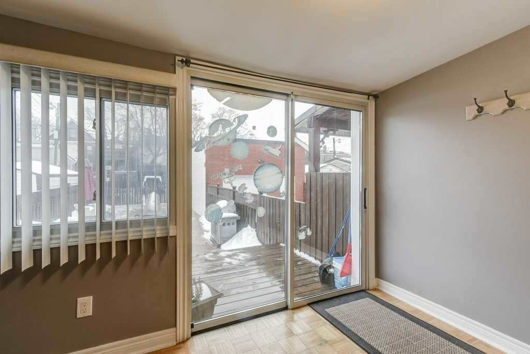Overview
| Price: |
$759,000 |
| Contract type: |
Sale |
| Type: |
Semi-Detached |
| Location: |
Toronto, Ontario |
| Bathrooms: |
2 |
| Bedrooms: |
3 |
| Total Sq/Ft: |
N/A |
| Virtual tour: |
View virtual tour
|
| Open house: |
N/A |
**Lovely Sun Filled Beautiful Cozy Home**On Tree Lined Street**Safe & Secure Family Neighborhood** Steps To St. Clair Transit.**Full Of Natural Light With An Open Concept Layout. Eat In Kitchen, Beautiful Hardwood Floors**4 Car Parking From Laneway ** Walk To Shopping, Restaurants, Schools, Parks **Separate Rented Basement Unit For ($1100)** Sound Installation In Basement Ceiling**New Fence, Interlocking At Back**Sunroof Shingles (August,2018)
General amenities
-
All Inclusive
-
Air conditioning
-
Balcony
-
Cable TV
-
Ensuite Laundry
-
Fireplace
-
Furnished
-
Garage
-
Heating
-
Hydro
-
Parking
-
Pets
Rooms
| Level |
Type |
Dimensions |
| Main |
Living |
3.00m x 3.02m |
| Main |
Dining |
3.23m x 3.52m |
| Main |
Kitchen |
3.75m x 3.75m |
| Main |
Master |
3.75m x 4.35m |
| Main |
2nd Br |
3.20m x 7.55m |
| Main |
3rd Br |
3.55m x 3.75m |
| Main |
Sunroom |
3.50m x 3.20m |
| Bsmt |
Rec |
7.30m x 3.70m |
Map

