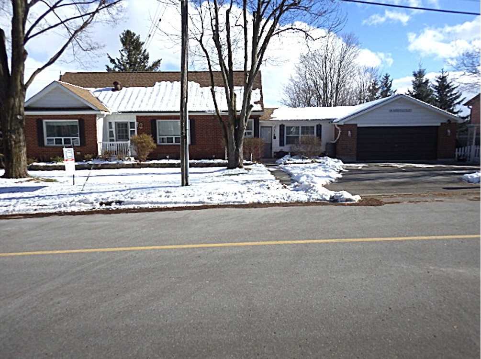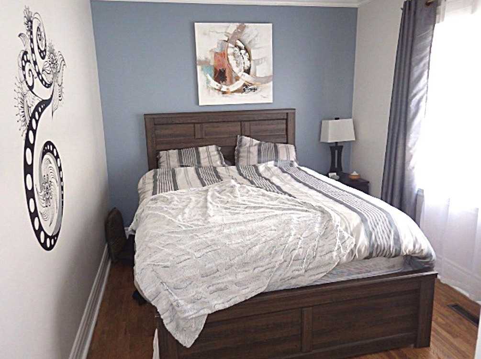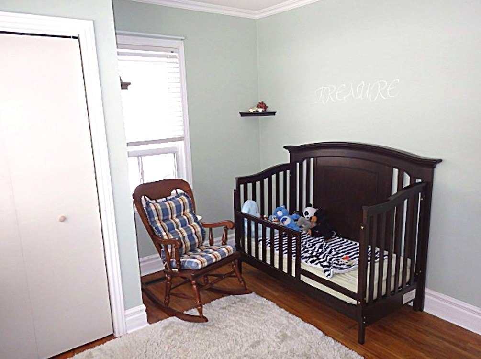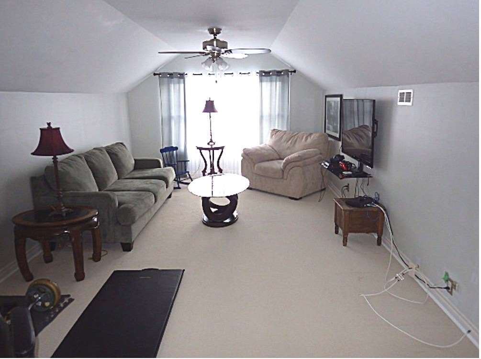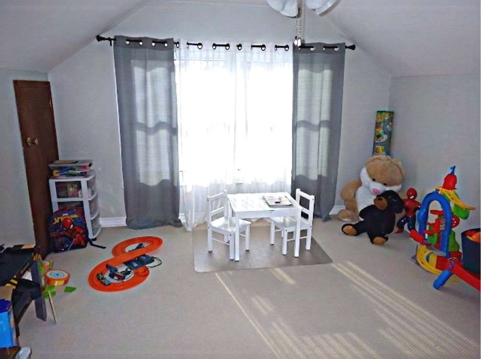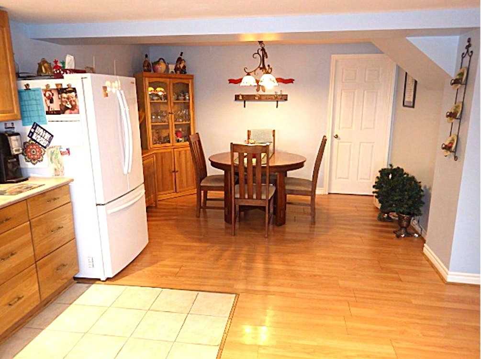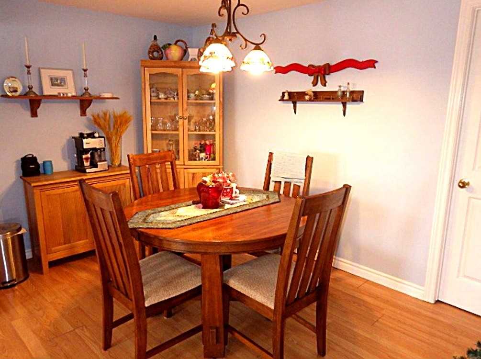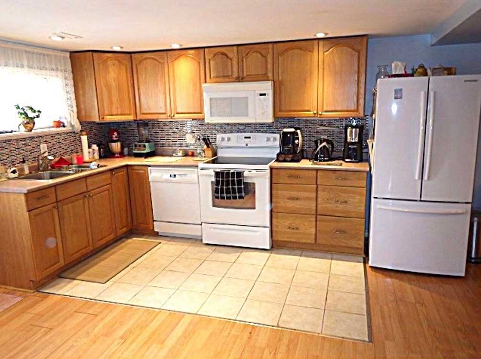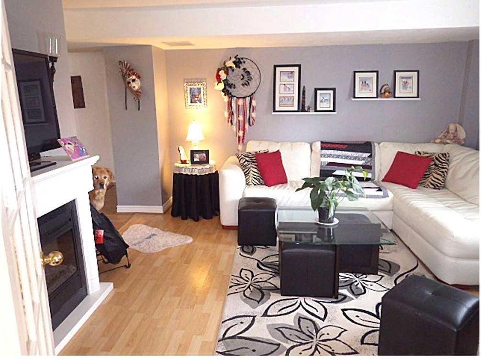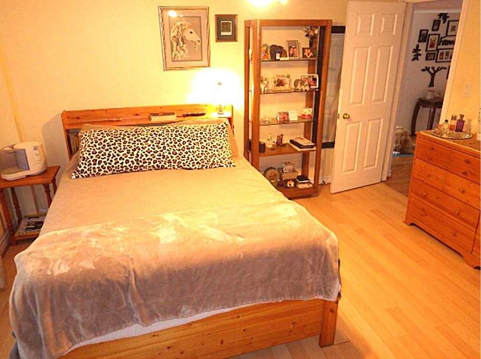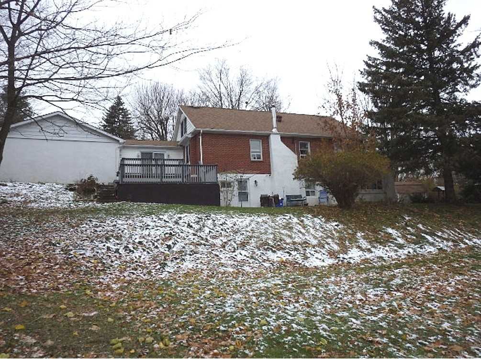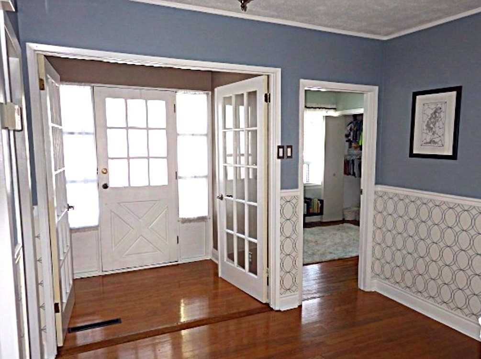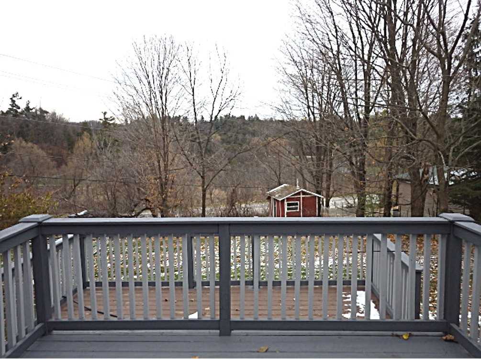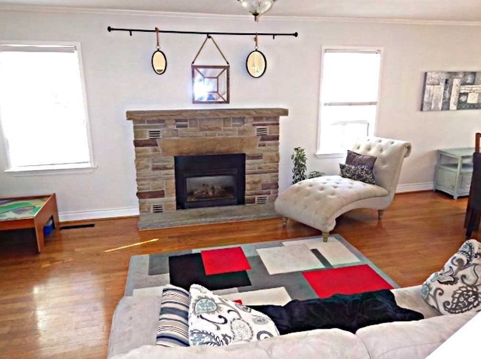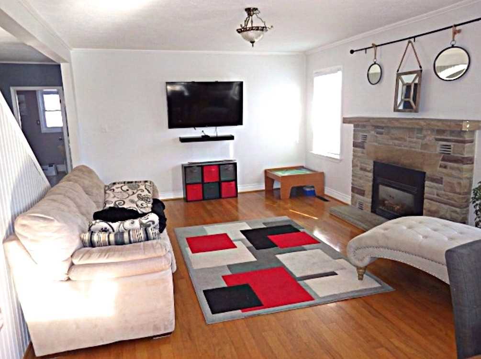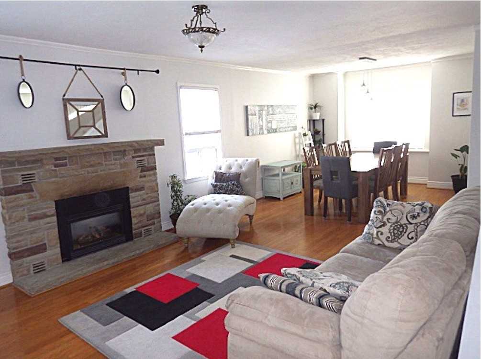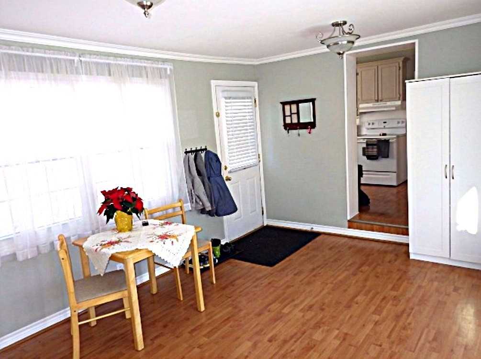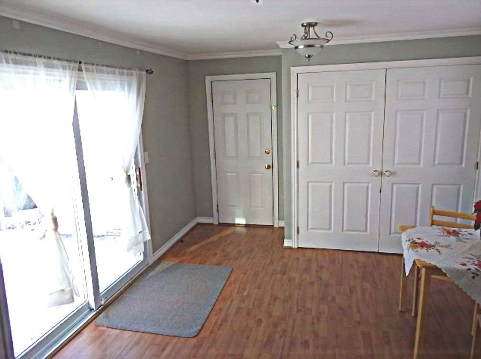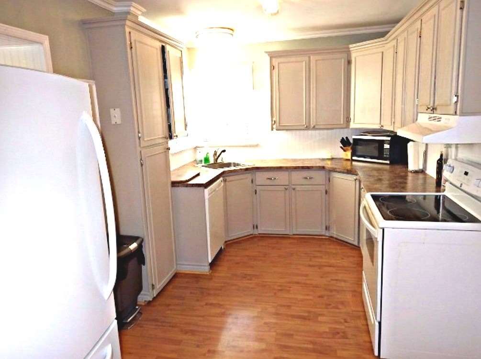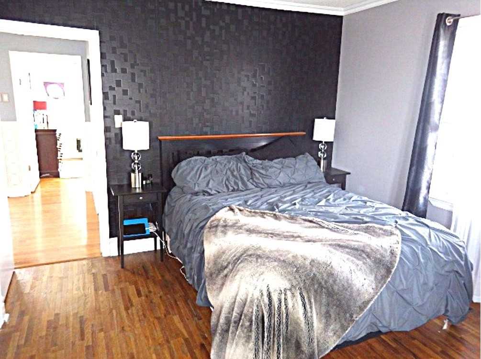Overview
| Price: |
$809,000 |
| Contract type: |
Sale |
| Type: |
Detached |
| Location: |
Halton Hills, Ontario |
| Bathrooms: |
2 |
| Bedrooms: |
3 |
| Total Sq/Ft: |
1500-2000 |
| Virtual tour: |
N/A
|
| Open house: |
N/A |
Beautiful Detached With Great Views, Offers Open Living And Dining With Gas Fireplace, Sitting Area With Walkout To Two Tier Deck, Large Loft For Office And Living Area, 3 Bedrooms On Main Floor, And Full In-Law Suite With Walk Out Basement Offers Full Kitchen And Eating Area, Living Rm., 2 Bedrooms One Does Not Have A Closet, Full 4 Piece Bathroom, Separate 2 Car Driveway.
General amenities
-
All Inclusive
-
Air conditioning
-
Balcony
-
Cable TV
-
Ensuite Laundry
-
Fireplace
-
Furnished
-
Garage
-
Heating
-
Hydro
-
Parking
-
Pets
Rooms
| Level |
Type |
Dimensions |
| Main |
Living |
5.50m x 3.87m |
| Main |
Dining |
3.50m x 3.30m |
| Main |
Kitchen |
4.71m x 3.02m |
| Main |
Sitting |
4.71m x 3.39m |
| Main |
Master |
3.87m x 3.37m |
| Main |
2nd Br |
3.02m x 3.54m |
| Main |
3rd Br |
4.02m x 2.68m |
| Upper |
Loft |
12.70m x 3.50m |
| Bsmt |
Kitchen |
6.34m x 3.71m |
| Bsmt |
Living |
4.07m x 4.09m |
Map

