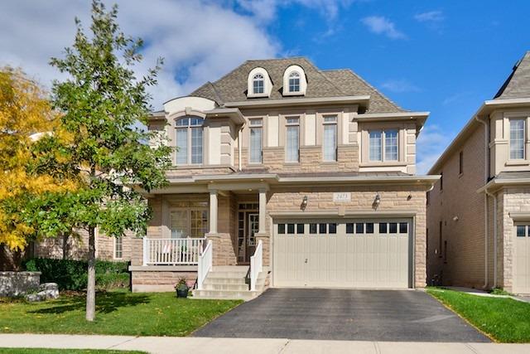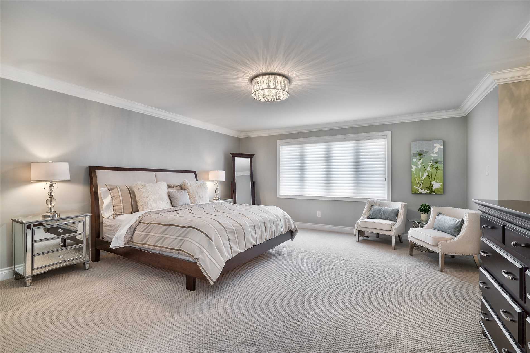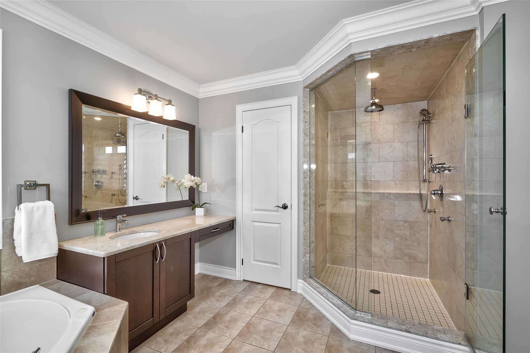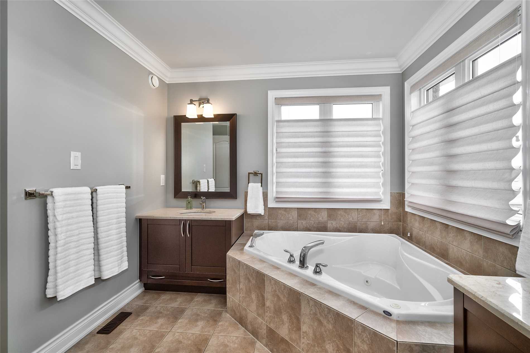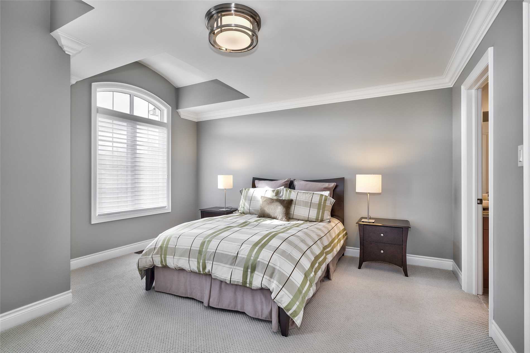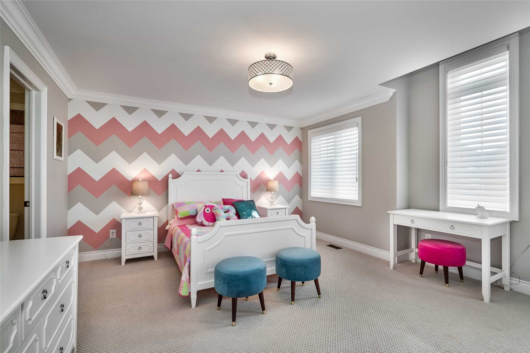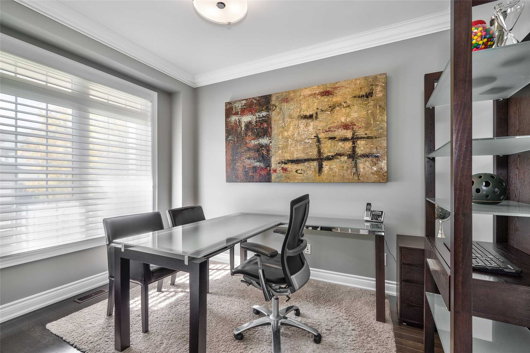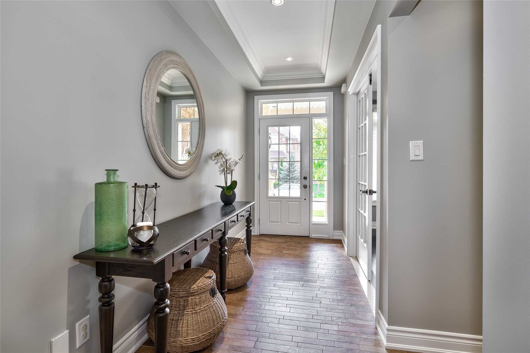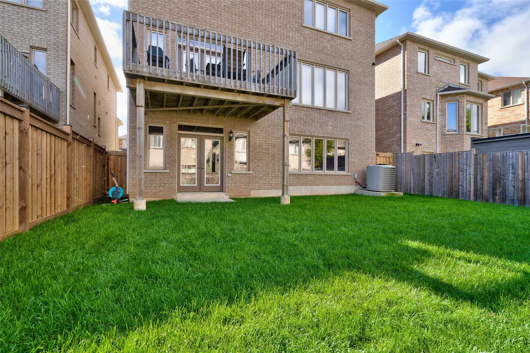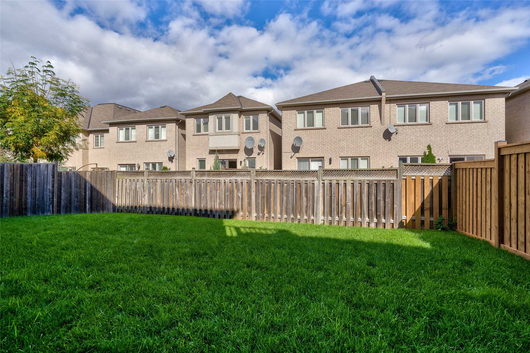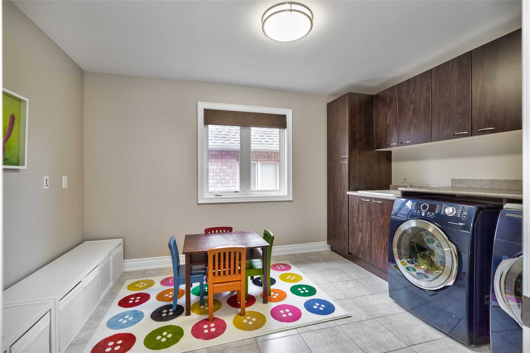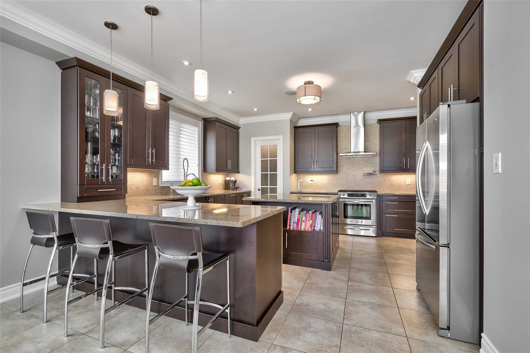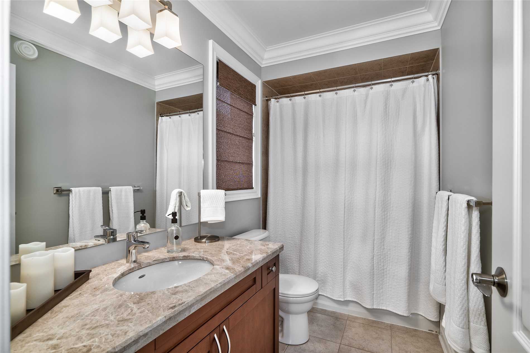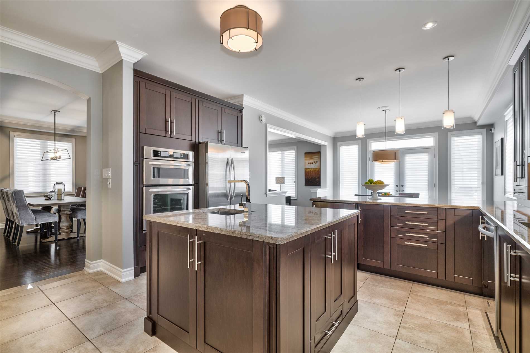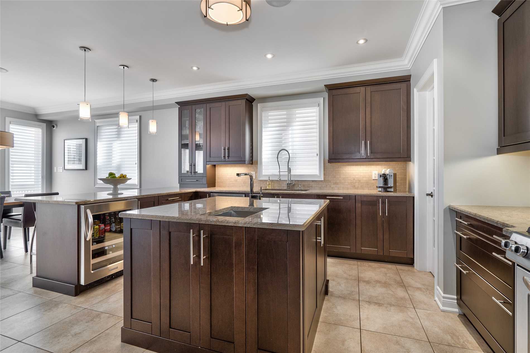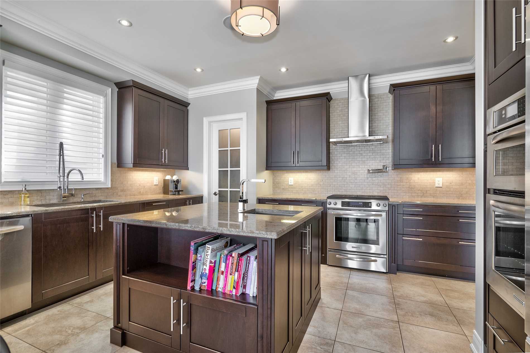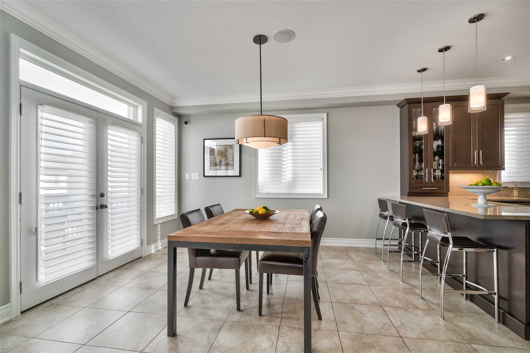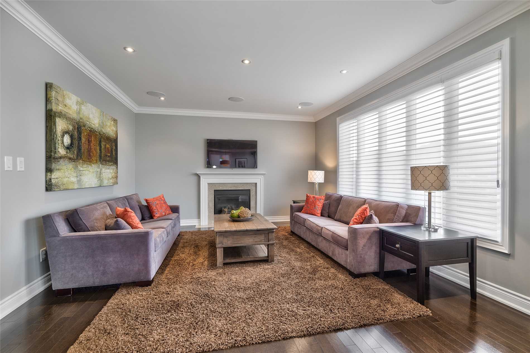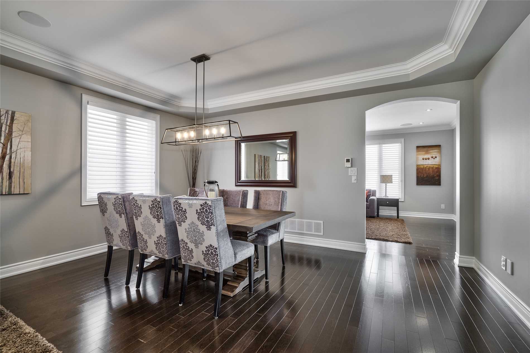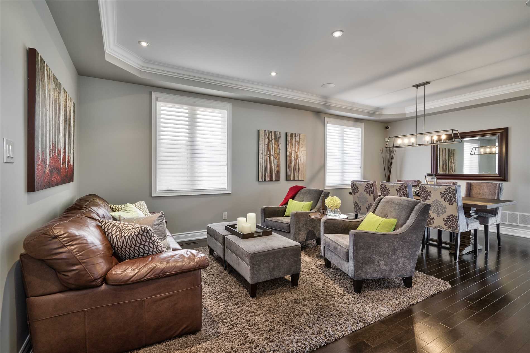Overview
| Price: |
$1,799,900 |
| Contract type: |
Sale |
| Type: |
Detached |
| Location: |
Oakville, Ontario |
| Bathrooms: |
4 |
| Bedrooms: |
4 |
| Total Sq/Ft: |
3000-3500 |
| Virtual tour: |
View virtual tour
|
| Open house: |
N/A |
Client Remks:Nestled In Joshua Creek In The Heart Of Oakville.Popular Nottingham Model By Ballantry Approx3500Sqft.Stunning 28Ftx13F Kitchen With Granite Breakfast Bar, Island With 2nd Sink, W/O To Deck Overlooking Fenced Yard.9Ft Ceilings, Crown Moulding, Dark Hdwd Flooring, Sound System, Upgraded Lights, Freshly Painted, Unspoiled W/O Basement With 9Ft Ceilings,With His/Her W/I Closets, Oversized Shower & Jaccuzi Tub. Walk To Joshua Cr Public School & Rec C
General amenities
-
All Inclusive
-
Air conditioning
-
Balcony
-
Cable TV
-
Ensuite Laundry
-
Fireplace
-
Furnished
-
Garage
-
Heating
-
Hydro
-
Parking
-
Pets
Rooms
| Level |
Type |
Dimensions |
| Main |
Kitchen |
4.83m x 4.50m |
| Main |
Breakfast |
4.11m x 4.04m |
| Main |
Family |
4.98m x 4.34m |
| Main |
Dining |
4.98m x 3.45m |
| Main |
Living |
4.98m x 3.51m |
| Main |
Office |
3.45m x 2.69m |
| 2nd |
Master |
6.83m x 4.88m |
| 2nd |
Bathroom |
3.17m x 3.17m |
| 2nd |
2nd Br |
4.47m x 4.27m |
| 2nd |
3rd Br |
4.88m x 4.32m |
Map

