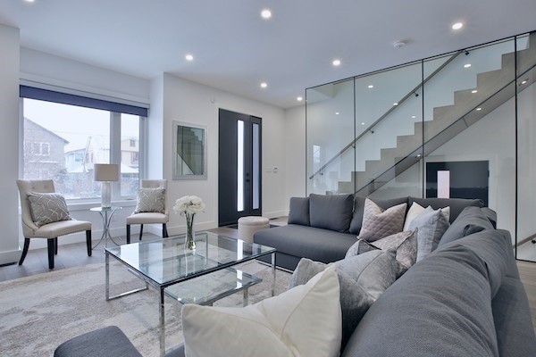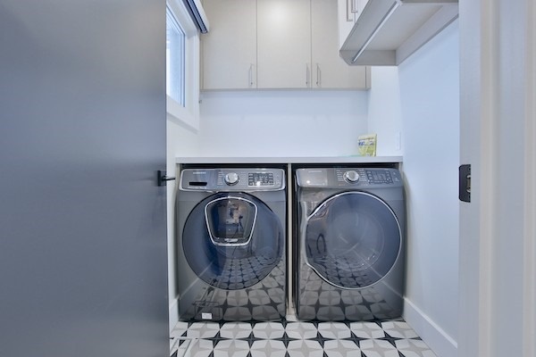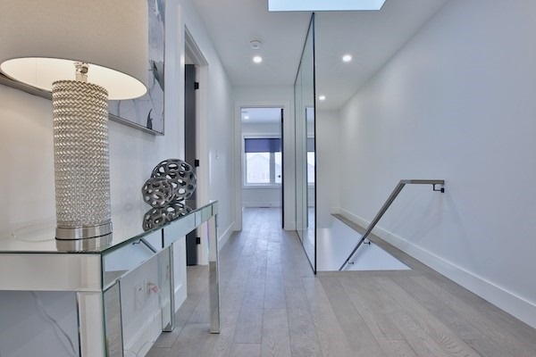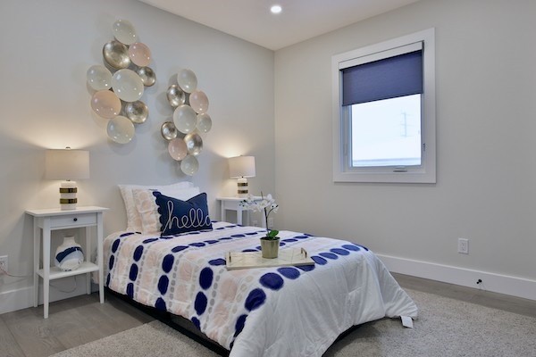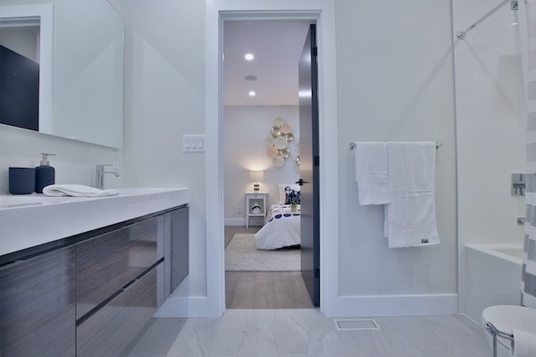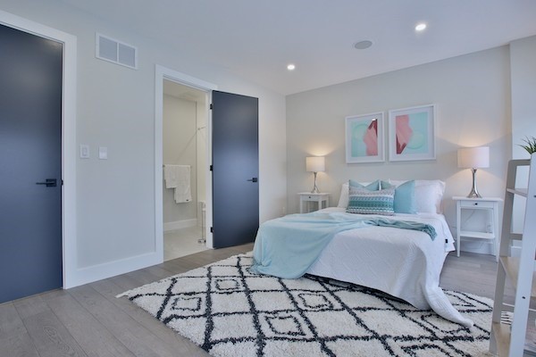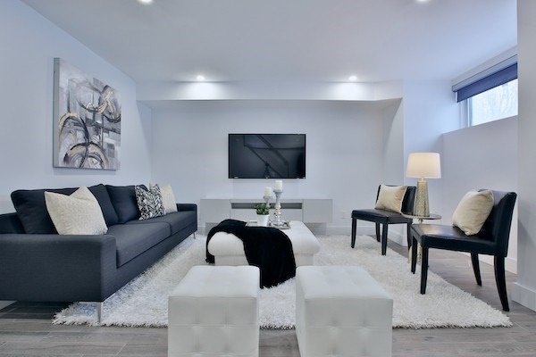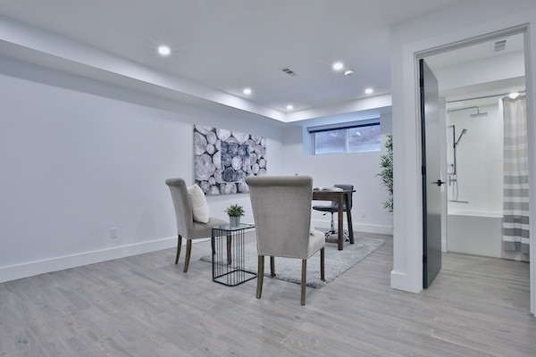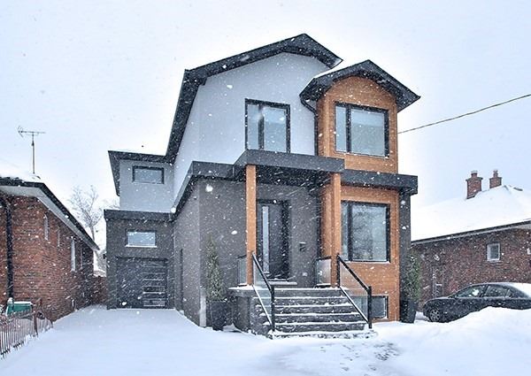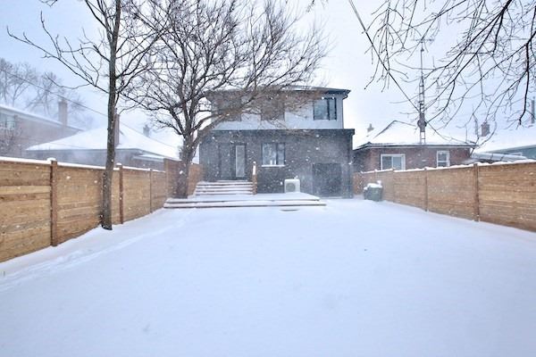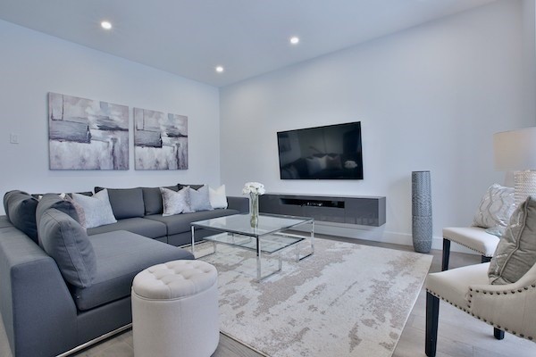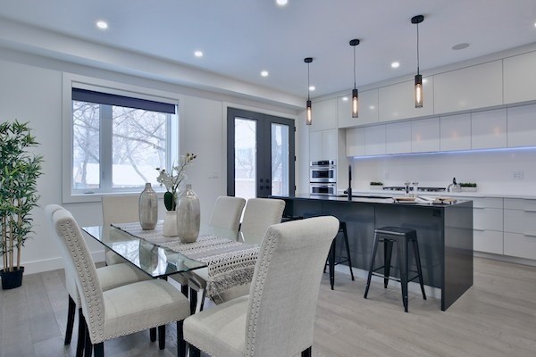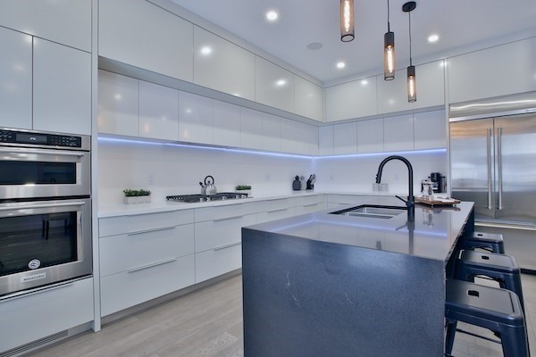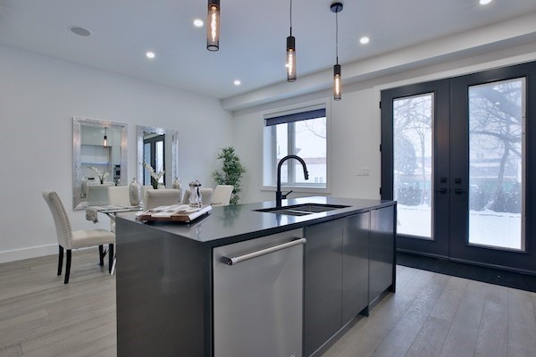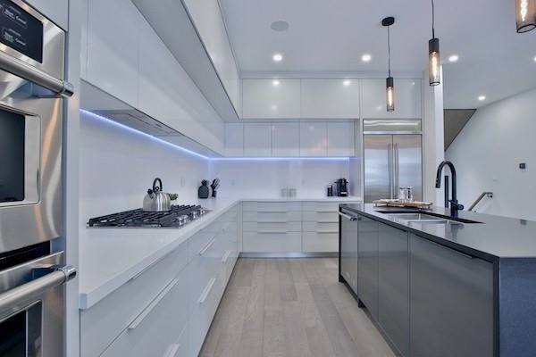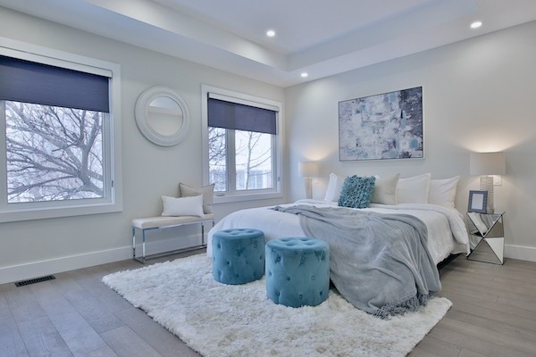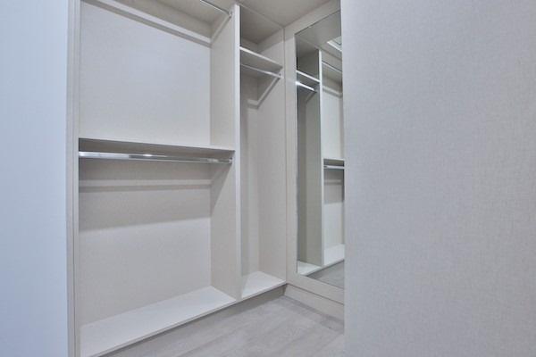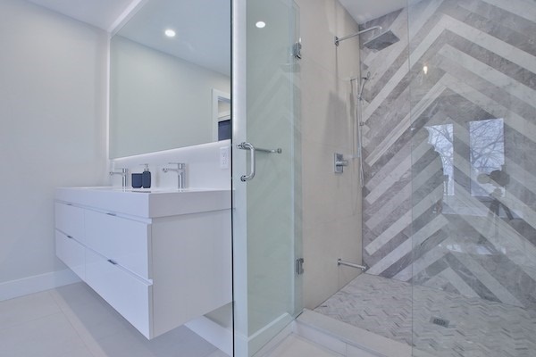Overview
| Price: |
$1,449,000 |
| Contract type: |
Sale |
| Type: |
Detached |
| Location: |
Toronto, Ontario |
| Bathrooms: |
4 |
| Bedrooms: |
3 |
| Total Sq/Ft: |
N/A |
| Virtual tour: |
View virtual tour
|
| Open house: |
N/A |
Welcome To 40 Evans Avenue, This Modern Home Is Designed With You In Mind, Large Master Bedroom With Coffered Ceilings, Closet Organizers And A 7 Piece En Suite Retreat That Is Overlooking Rear Yard. Large Bedrooms With Semi Ensuite Washrooms, And A Second Floor Laundry With Custom Cabinets. A Chefs Kitchen On The Main Floor With Island, All Bi Kitchen Aid Appliances, And A Walkout To The Large Deck And A Pool Sized Yard. This Home Is Not Your Average House !
General amenities
-
All Inclusive
-
Air conditioning
-
Balcony
-
Cable TV
-
Ensuite Laundry
-
Fireplace
-
Furnished
-
Garage
-
Heating
-
Hydro
-
Parking
-
Pets
Rooms
| Level |
Type |
Dimensions |
| Ground |
Kitchen |
3.24m x 5.03m |
| Ground |
Dining |
3.24m x 4.70m |
| Ground |
Living |
3.89m x 3.89m |
| 2nd |
Master |
3.89m x 4.70m |
| 2nd |
2nd Br |
3.24m x 2.92m |
| 2nd |
3rd Br |
4.87m x 3.24m |
| 2nd |
Laundry |
2.27m x 1.62m |
| Bsmt |
Office |
2.90m x 3.08m |
| Bsmt |
Family |
4.87m x 4.05m |
Map

