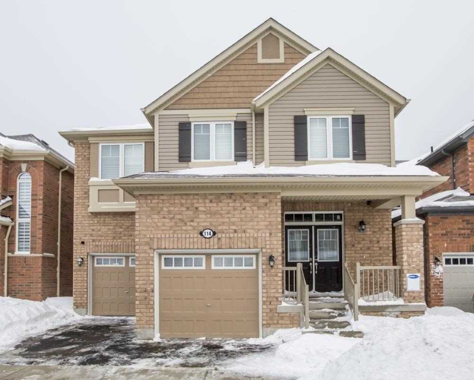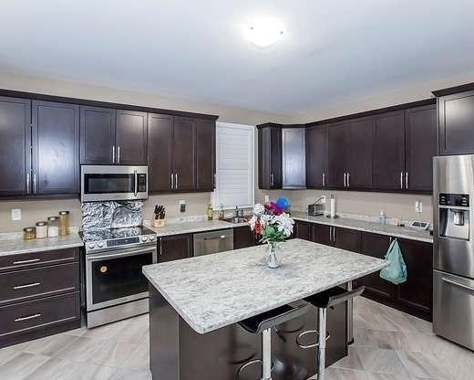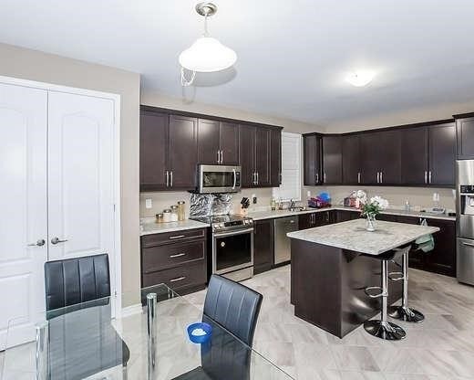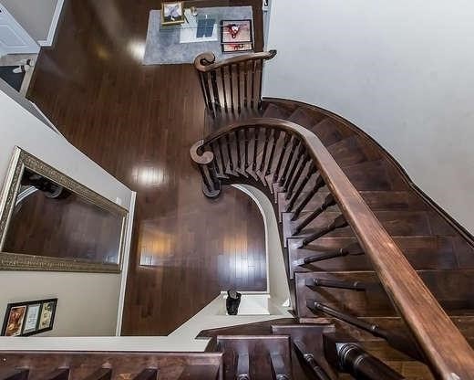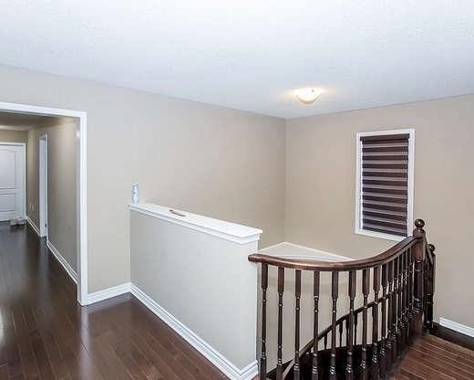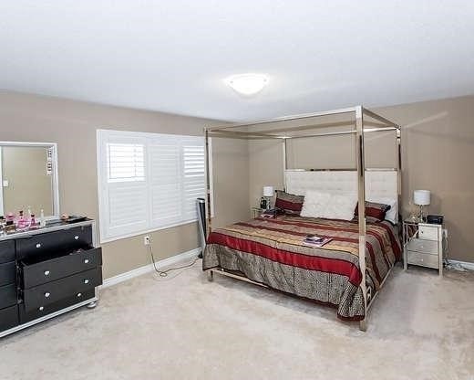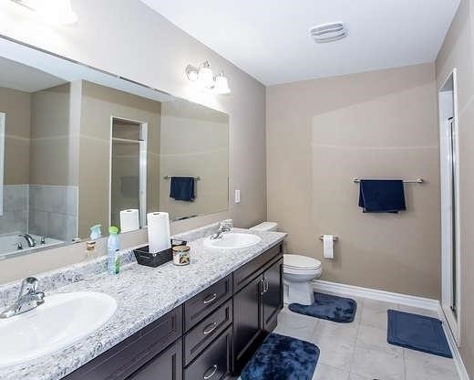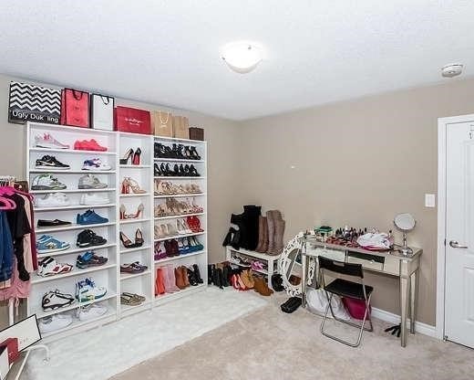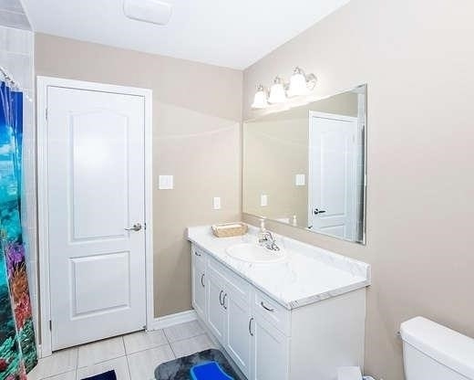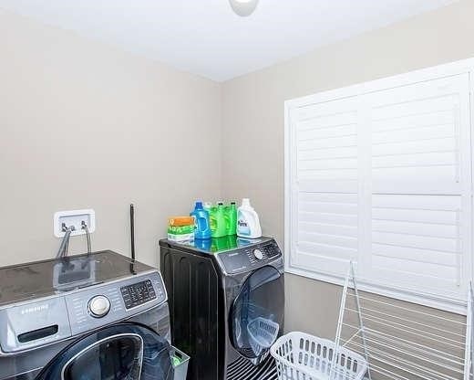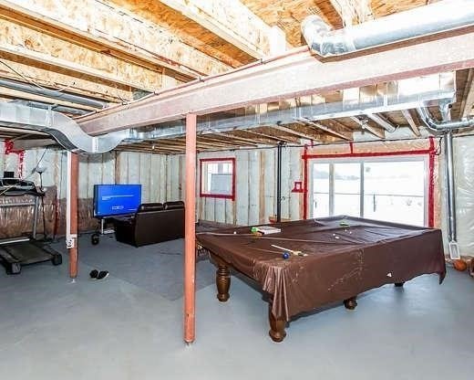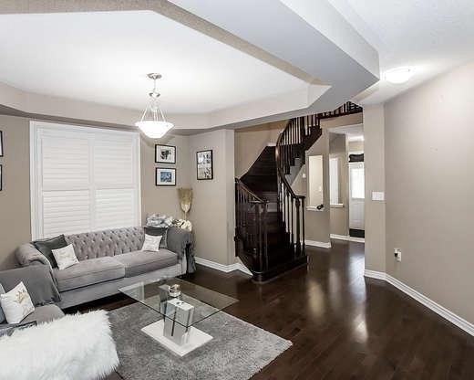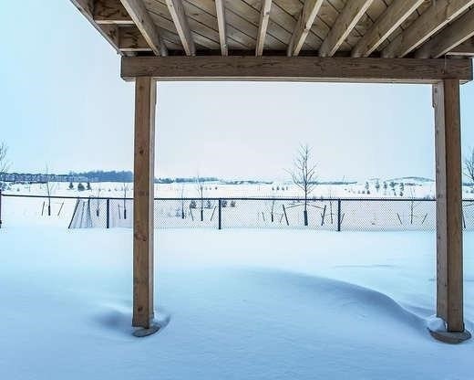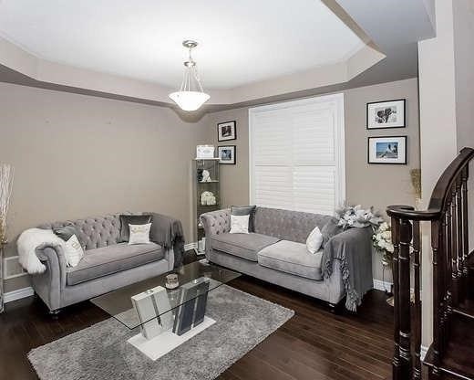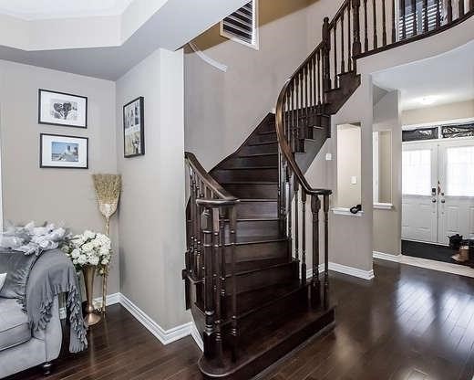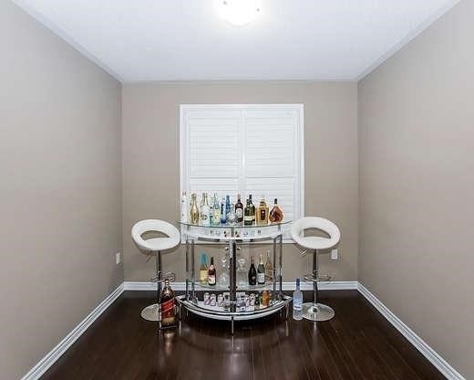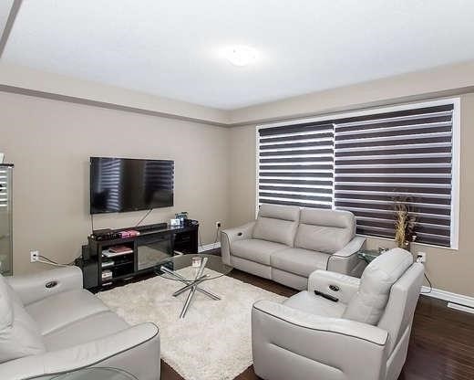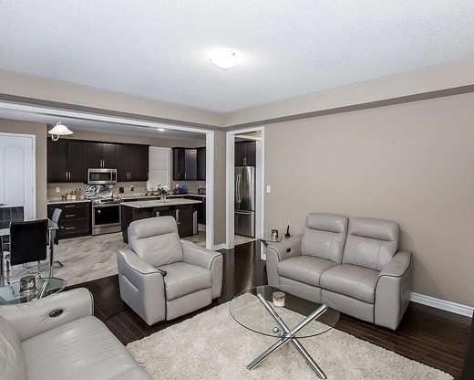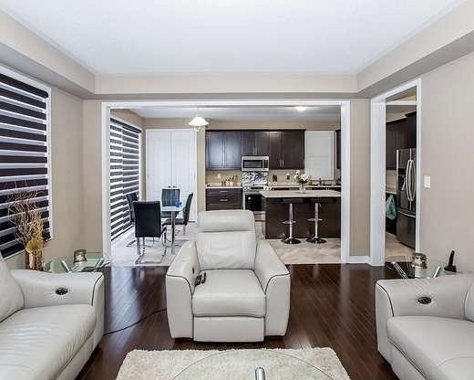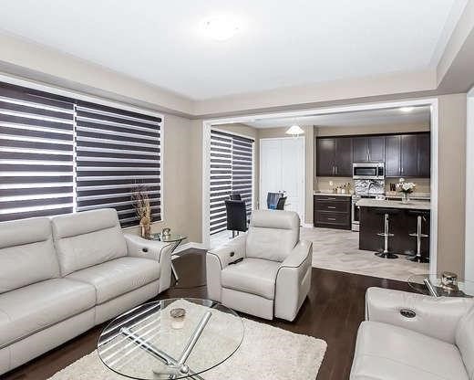Overview
| Price: |
$999,900 |
| Contract type: |
Sale |
| Type: |
Detached |
| Location: |
Brampton, Ontario |
| Bathrooms: |
4 |
| Bedrooms: |
4 |
| Total Sq/Ft: |
2500-3000 |
| Virtual tour: |
View virtual tour
|
| Open house: |
N/A |
Excellent, Approx 2900 Sq Ft,4 Large Size , Double Door Entry,Ravine With W/O Basement, 4 Washrooms Only One Year Old Detach Home .Separate Family,Living And Dining ,Upgraded Kitchen With Stainless Steel Appliances.Solid Oak Stairs, 9Ft Ceiling On Main Floor,Upgraded Hardwood Floor On Main Floor And Upper Hallway,Huge Cold Cellar,Nearest To Mount Pleasant Go Station And 410,Parks And Schools.
General amenities
-
All Inclusive
-
Air conditioning
-
Balcony
-
Cable TV
-
Ensuite Laundry
-
Fireplace
-
Furnished
-
Garage
-
Heating
-
Hydro
-
Parking
-
Pets
Rooms
| Level |
Type |
Dimensions |
| Main |
Family |
4.75m x 4.27m |
| Main |
Living |
3.35m x 3.17m |
| Main |
Dining |
3.66m x 3.66m |
| Main |
Kitchen |
3.66m x 3.55m |
| Main |
Breakfast |
3.66m x 2.77m |
| 2nd |
Master |
5.30m x 4.02m |
| 2nd |
2nd Br |
3.17m x 4.39m |
| 2nd |
3rd Br |
4.27m x 3.35m |
| 2nd |
4th Br |
3.47m x 3.66m |
| 2nd |
Laundry |
2.30m x 1.82m |
Map

