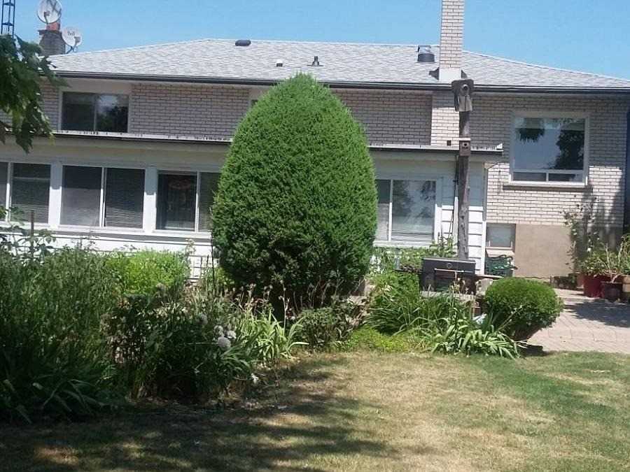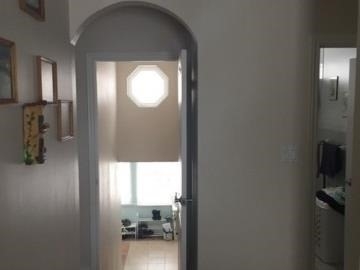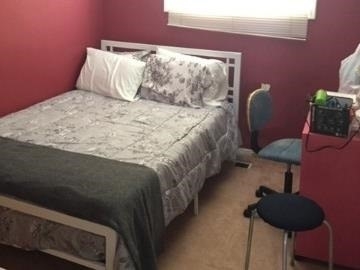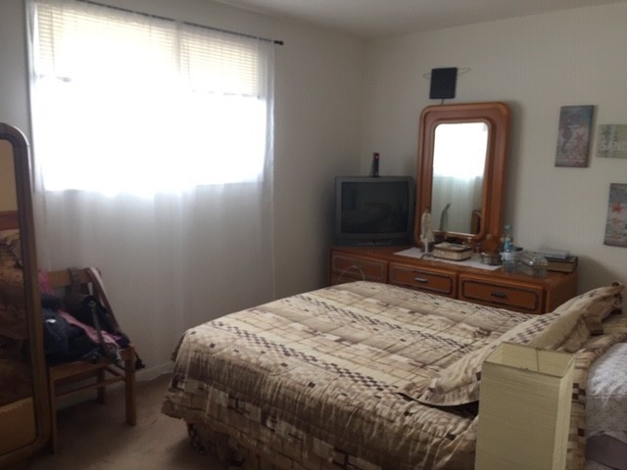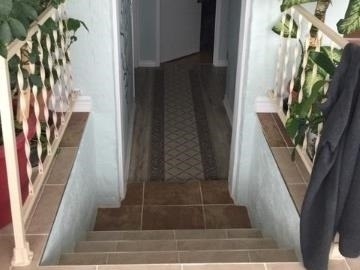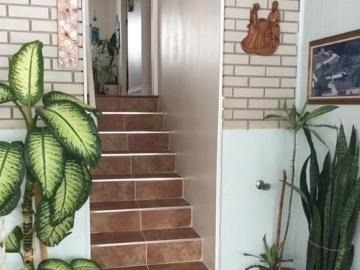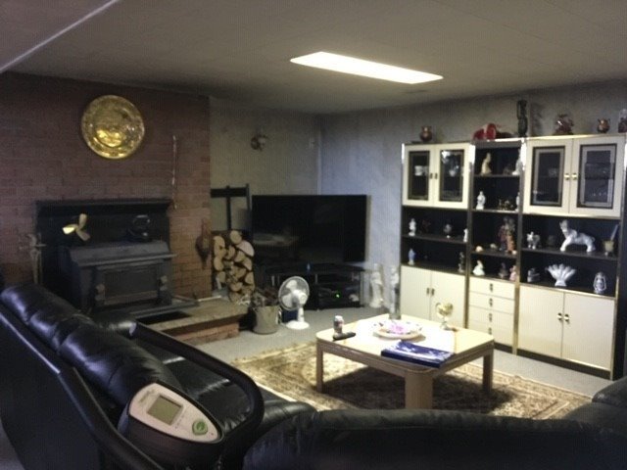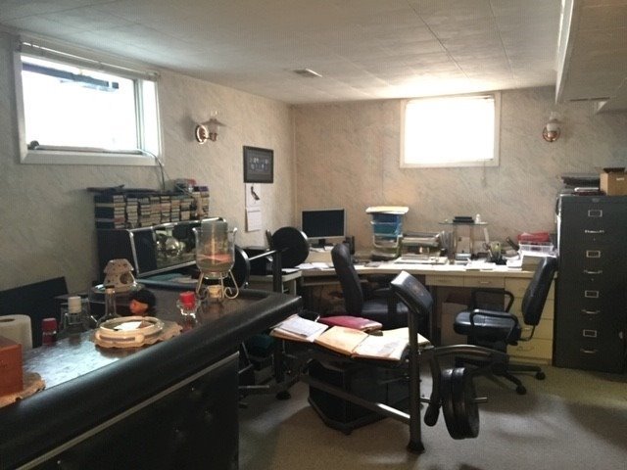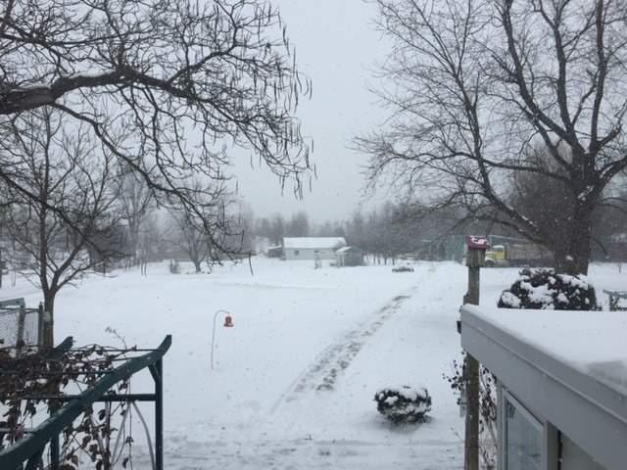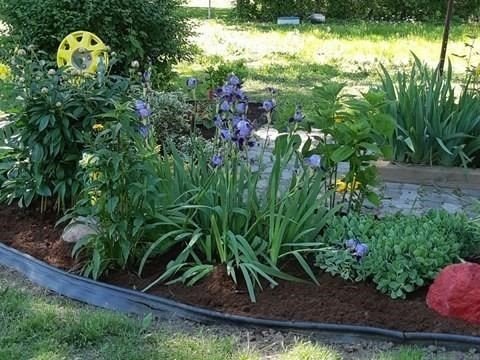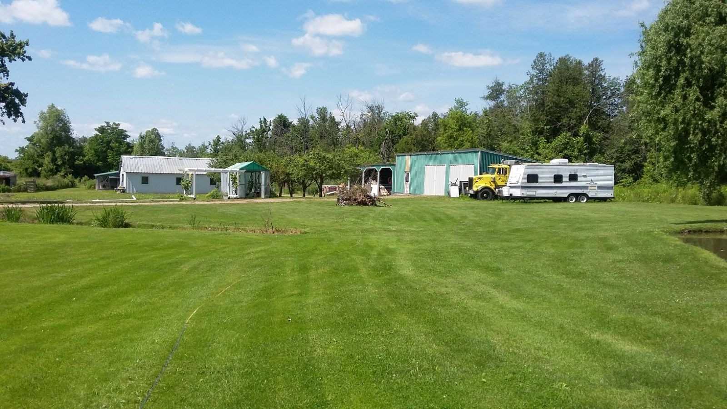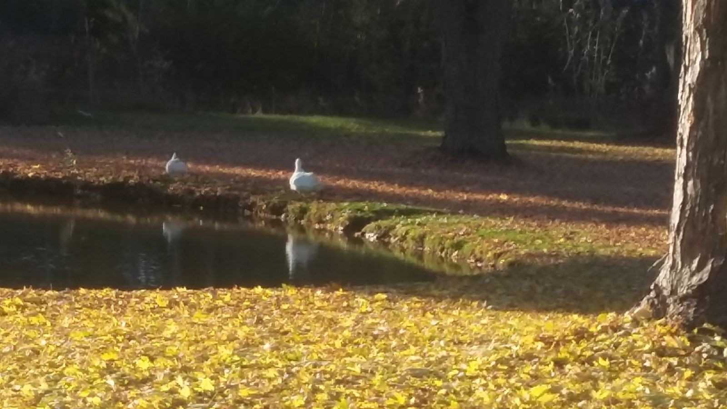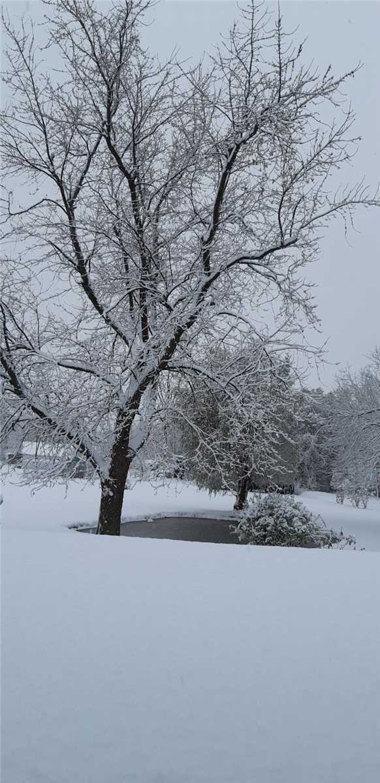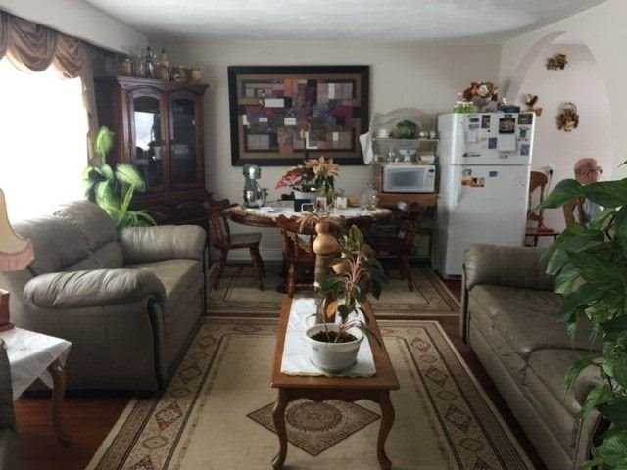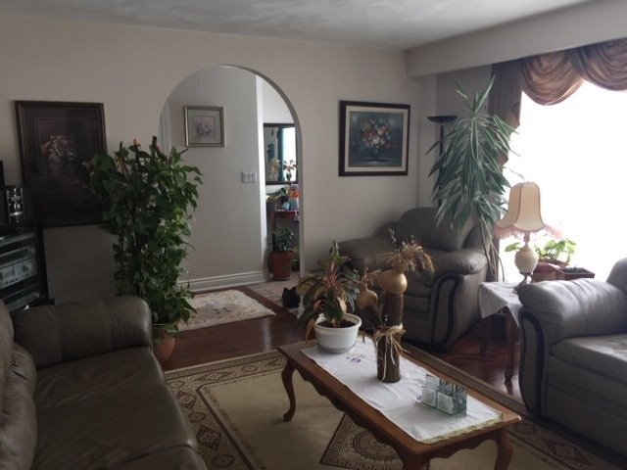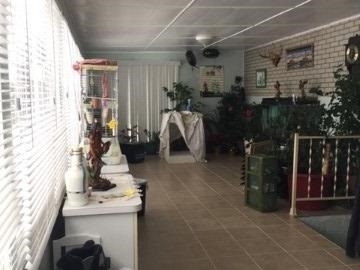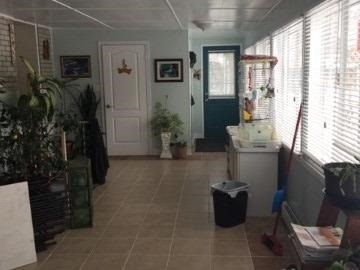Overview
| Price: |
$2,399,000 |
| Contract type: |
Sale |
| Type: |
Detached |
| Location: |
Halton Hills, Ontario |
| Bathrooms: |
2 |
| Bedrooms: |
3 |
| Total Sq/Ft: |
1500-2000 |
| Virtual tour: |
N/A
|
| Open house: |
N/A |
Prime Land With Many Possibilities. Agricultural, Small Business, Country Living, Hobby Farm. Newer 2.5 Car Garage, Workshop, Storage, Ponds Along With Detached Bungalow With Sunroom Extension And Finished Basement. Hardwoond & Ceramic Floors 1 Year Old, Furnace '17, Roof & Garage 3 Yrs Hwt '19, 6X10' Greenhouse, 30X40' Barn, 21X40' Shed, 21X50' Garage. Perennial Gardens. Conveniently Located Close To 401, 407, Outlet Mall & Shopping.
General amenities
-
All Inclusive
-
Air conditioning
-
Balcony
-
Cable TV
-
Ensuite Laundry
-
Fireplace
-
Furnished
-
Garage
-
Heating
-
Hydro
-
Parking
-
Pets
Rooms
| Level |
Type |
Dimensions |
| Main |
Living |
5.48m x 4.12m |
| Main |
Kitchen |
5.38m x 2.89m |
| Main |
Master |
3.10m x 2.90m |
| Main |
2nd Br |
3.10m x 2.60m |
| Main |
3rd Br |
3.09m x 2.60m |
| Bsmt |
Other |
3.33m x 2.84m |
| Bsmt |
Rec |
7.00m x 5.13m |
| Bsmt |
Laundry |
4.43m x 2.83m |
Map

