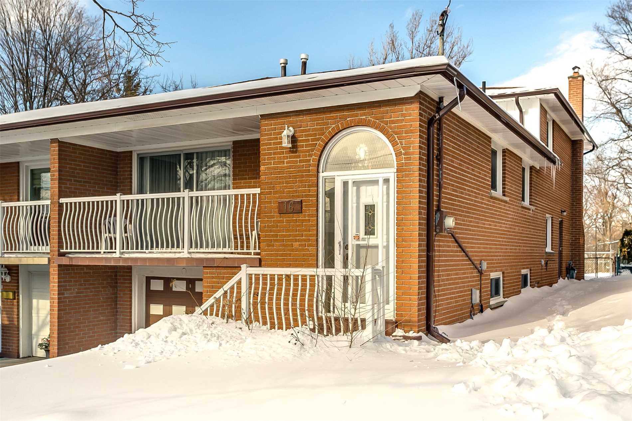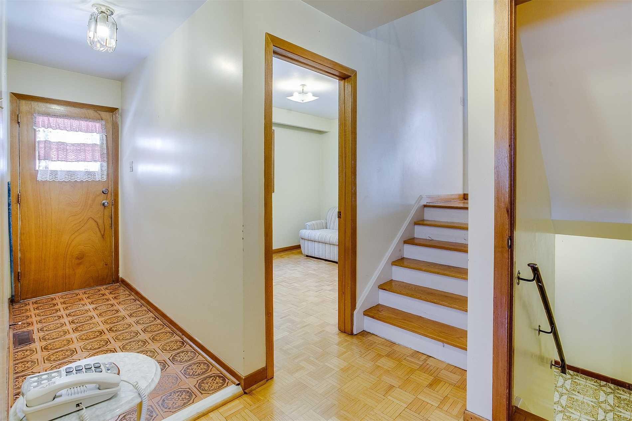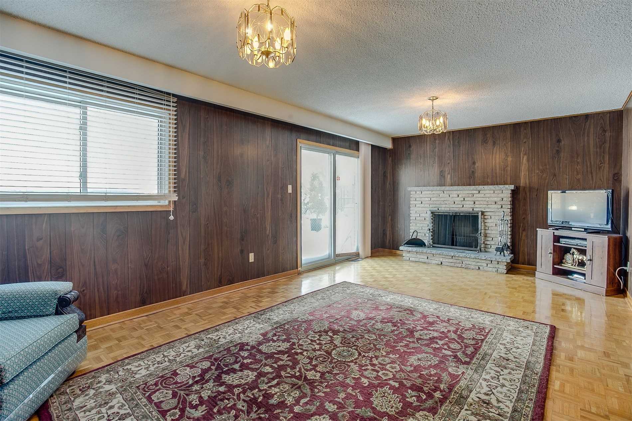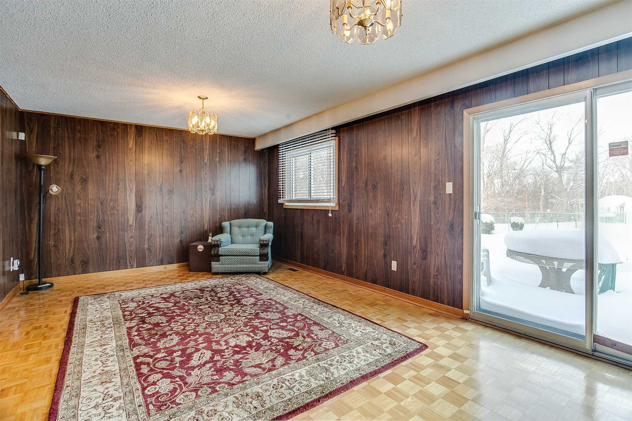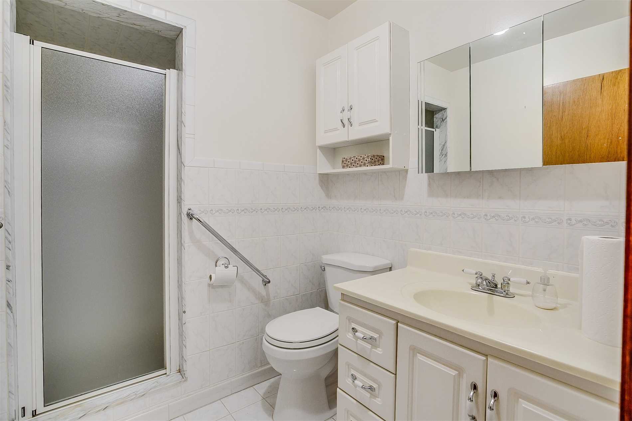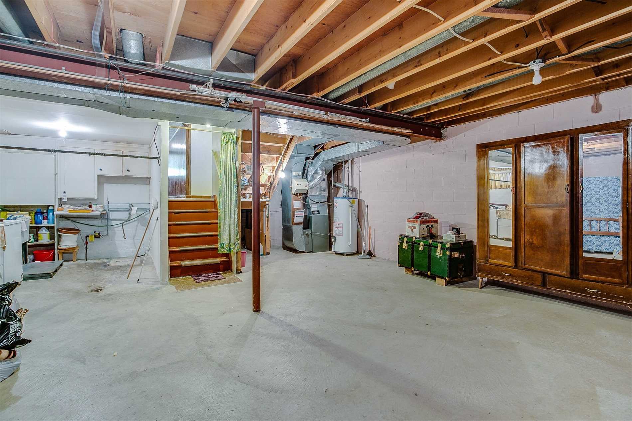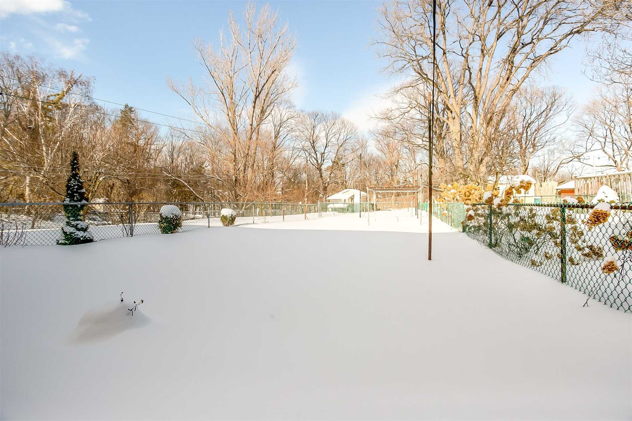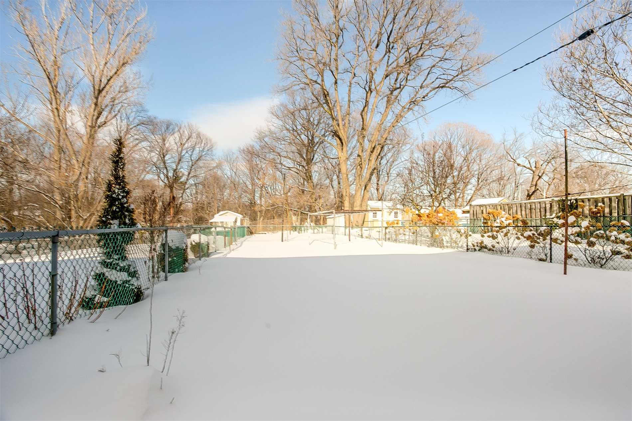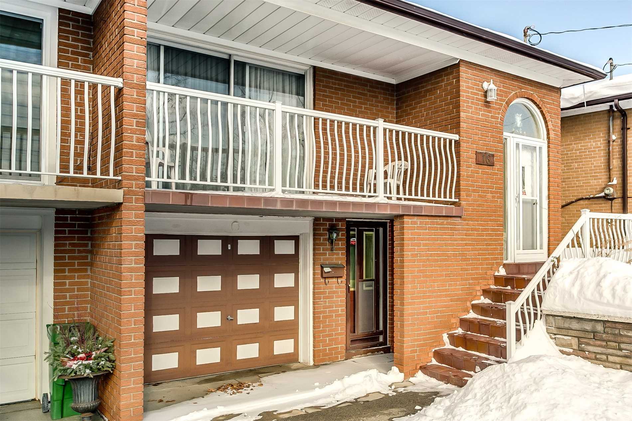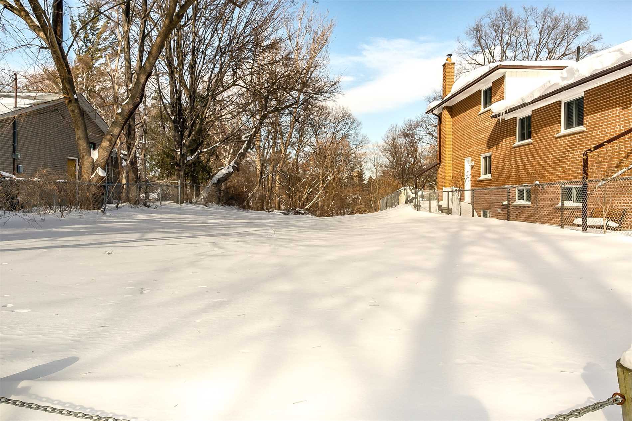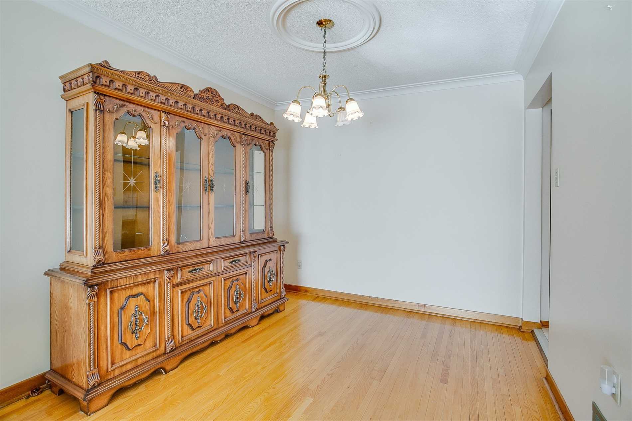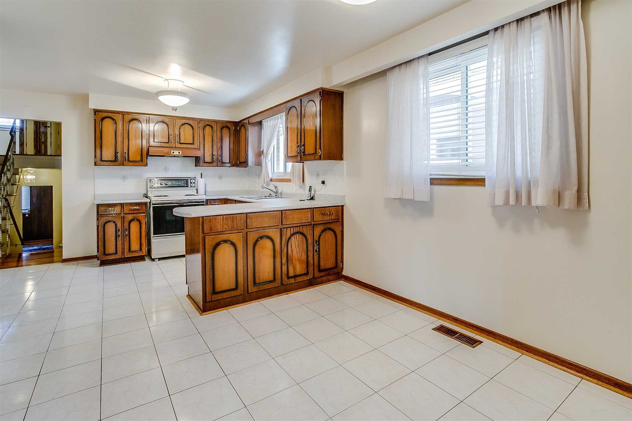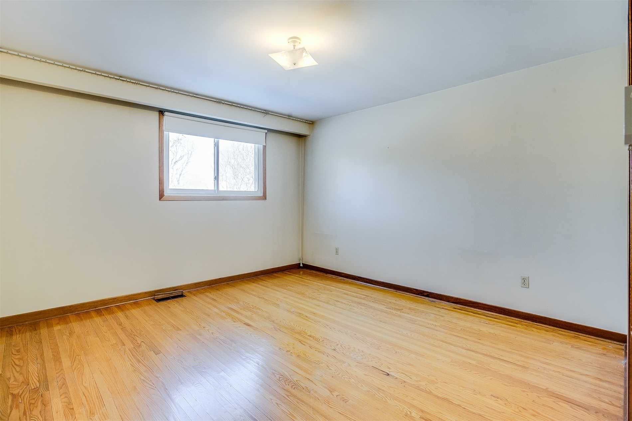Overview
| Price: |
$798,800 |
| Contract type: |
Sale |
| Type: |
Semi-Detached |
| Location: |
Toronto, Ontario |
| Bathrooms: |
2 |
| Bedrooms: |
3 |
| Total Sq/Ft: |
N/A |
| Virtual tour: |
View virtual tour
|
| Open house: |
N/A |
Beautifully Maintained Etobicoke Home! Premium 222Ft Deep Ravine Lot! Large - Approximately 2000Sqft Of Living Space! Flexible Backsplit Design Allows For Large Family Or Live In With Potential Income - 2 Entrances To Lower Level! Huge Upgraded Family Sized Eat In Kitchen! Entertain In The Large Family Room With Walkout & Fireplace! Updated Bath! Roof Is Approx. 3-4 Years New! Location Is Steps From Ttc, Great Schools, Up, Parks, Humber Trail & Upcoming Lrt
General amenities
-
All Inclusive
-
Air conditioning
-
Balcony
-
Cable TV
-
Ensuite Laundry
-
Fireplace
-
Furnished
-
Garage
-
Heating
-
Hydro
-
Parking
-
Pets
Rooms
| Level |
Type |
Dimensions |
| Main |
Living |
4.51m x 3.62m |
| Main |
Dining |
2.85m x 2.76m |
| Main |
Kitchen |
5.62m x 3.00m |
| Main |
Breakfast |
5.62m x 3.00m |
| Lower |
Family |
6.75m x 3.87m |
| Lower |
Den |
3.34m x 2.59m |
| Upper |
Master |
3.84m x 3.74m |
| Upper |
Br |
4.01m x 2.83m |
| Upper |
Br |
3.66m x 2.64m |
| Bsmt |
Rec |
5.80m x 3.49m |
Map

