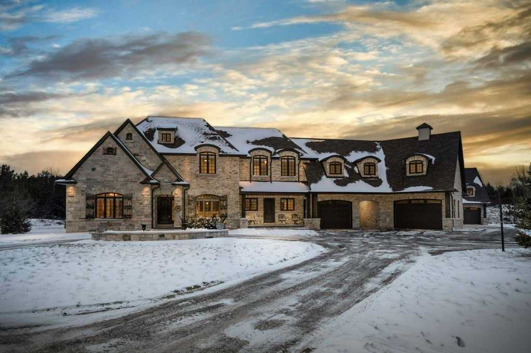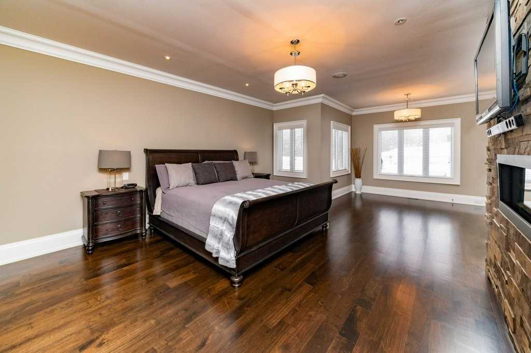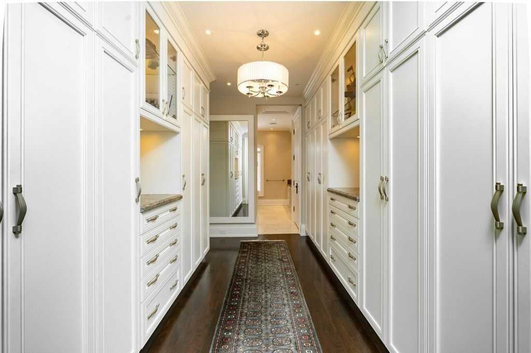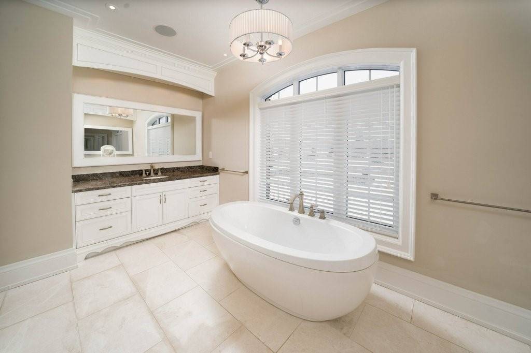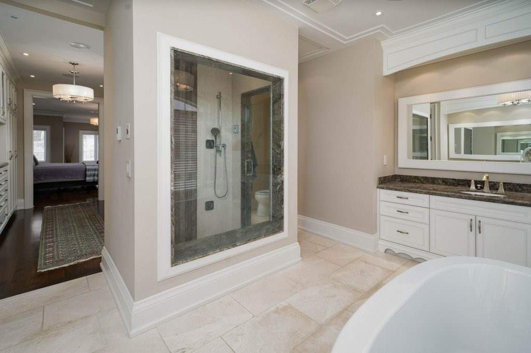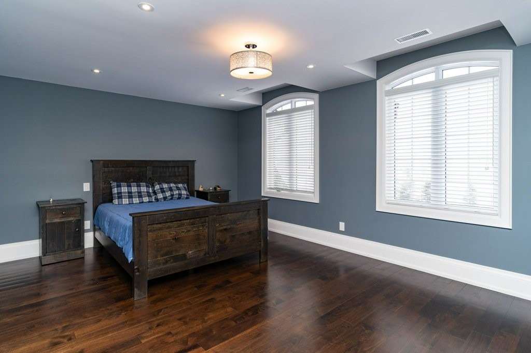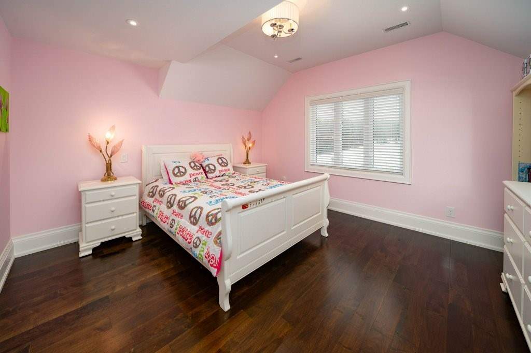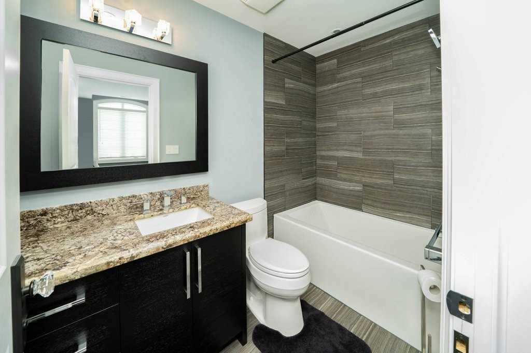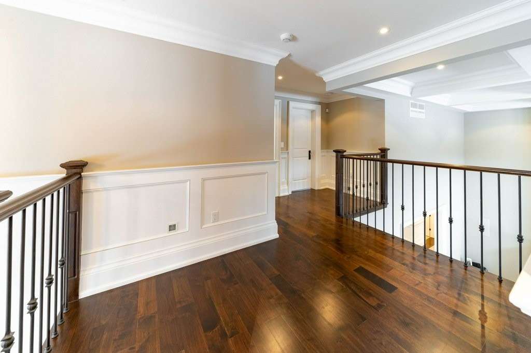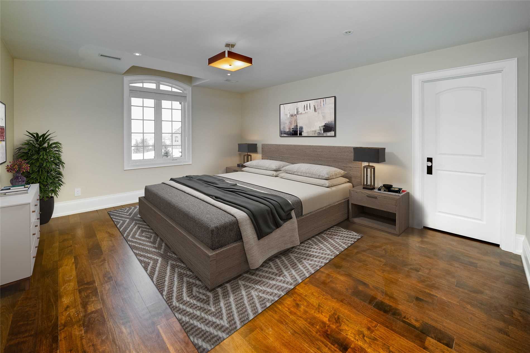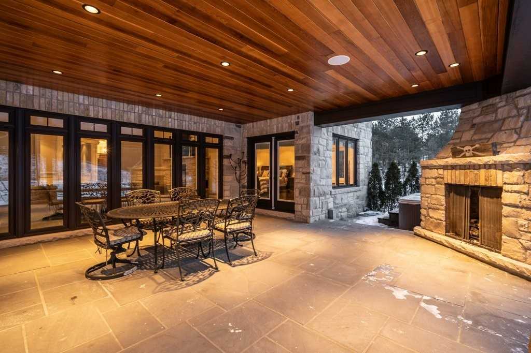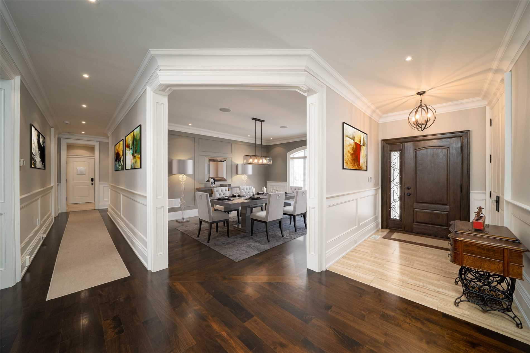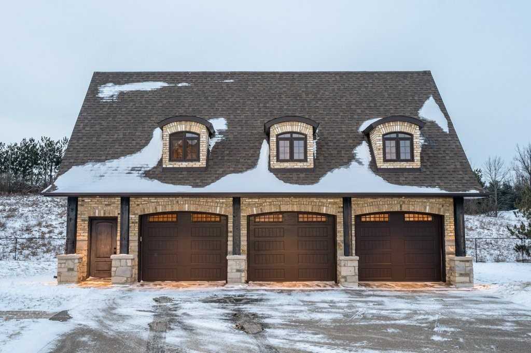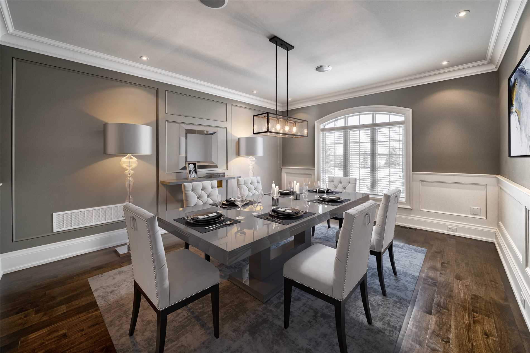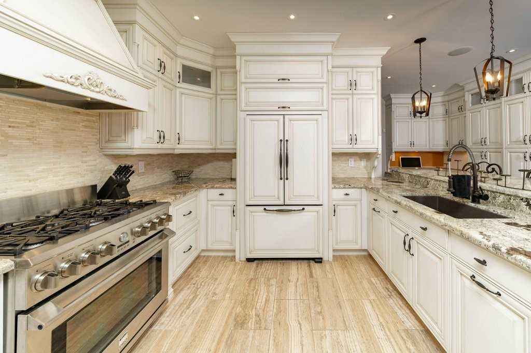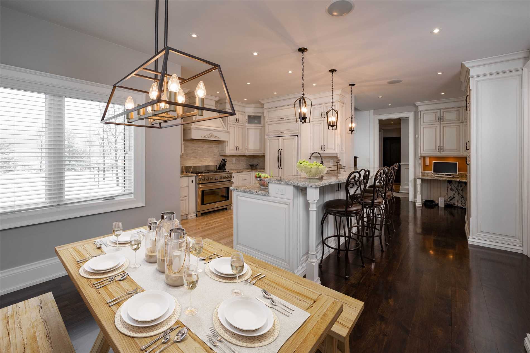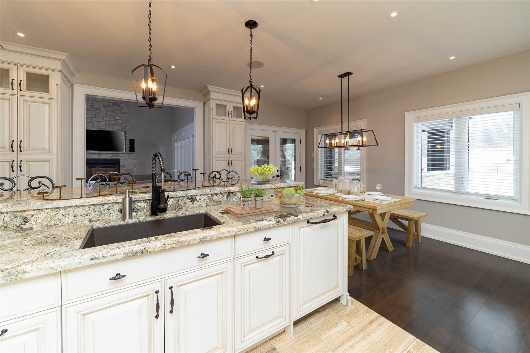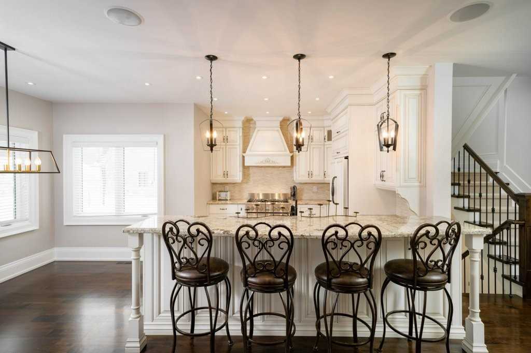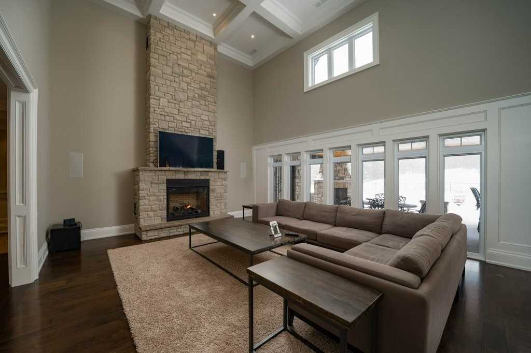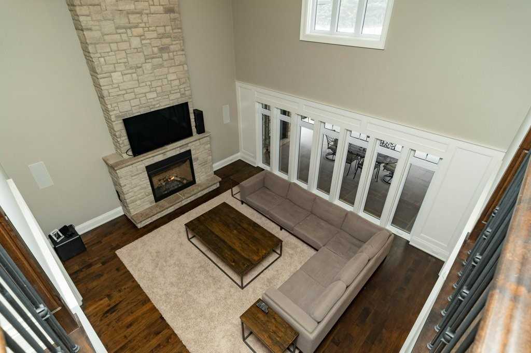Overview
| Price: |
$2,488,000 |
| Contract type: |
Sale |
| Type: |
Detached |
| Location: |
Caledon, Ontario |
| Bathrooms: |
5 |
| Bedrooms: |
4 |
| Total Sq/Ft: |
N/A |
| Virtual tour: |
View virtual tour
|
| Open house: |
N/A |
Custom Built 4 Br Bungaloft Located On 1.3 Acre Ravine Lot. High-End Natural Stone Finish & Landscaped Gardens. Outstanding Interior Design W/ 18 Ft Coffered Ceilings, Decorative Crown Mouldings/Baseboards, Heated Floors, Wainscoting. Gourmet Kitchen. Main Flr Master Suite W/ Wi Closet, 5 Pc Ensuite.Covered Terrace W Hot Tub, Stone Fireplace, Outdoor Bbq & Kitchen W/ Granite Counters. Attached Double Car Garage & Separate 3 Car Garage. A Must See!
General amenities
-
All Inclusive
-
Air conditioning
-
Balcony
-
Cable TV
-
Ensuite Laundry
-
Fireplace
-
Furnished
-
Garage
-
Heating
-
Hydro
-
Parking
-
Pets
Rooms
| Level |
Type |
Dimensions |
| Main |
Kitchen |
3.33m x 5.81m |
| Main |
Breakfast |
2.44m x 4.28m |
| Main |
Dining |
5.40m x 4.26m |
| Main |
Living |
5.40m x 6.26m |
| Main |
Master |
7.88m x 4.90m |
| 2nd |
Br |
4.00m x 5.83m |
| 2nd |
Br |
4.93m x 4.30m |
| 2nd |
Br |
4.97m x 4.28m |
| Lower |
Rec |
15.29m x 16.91m |
| Lower |
Utility |
4.09m x 5.59m |
Map

