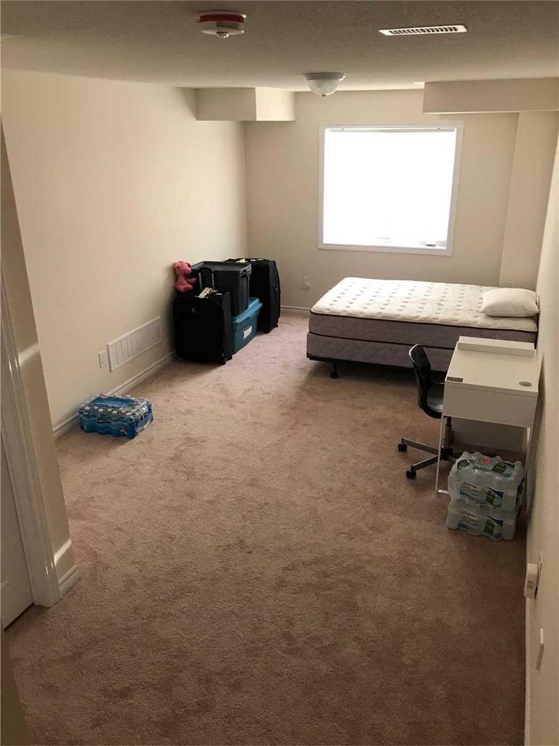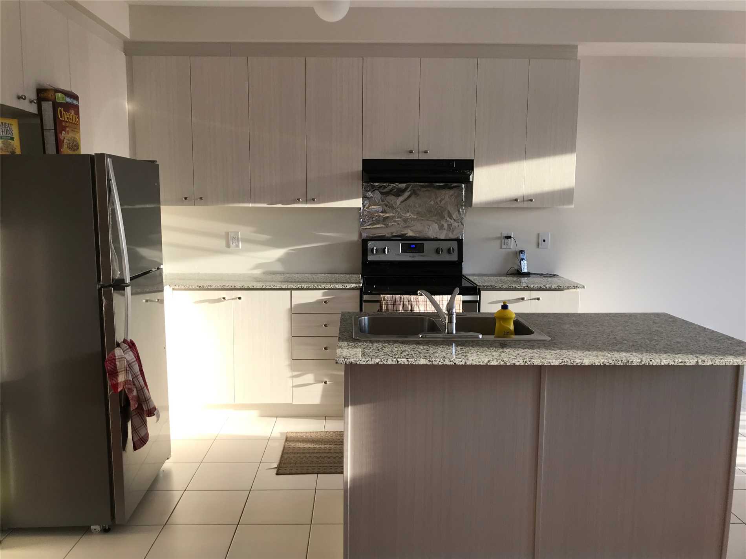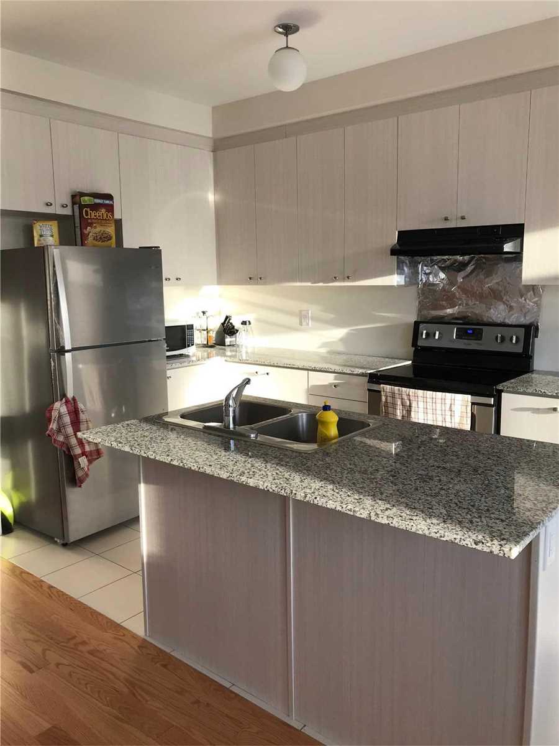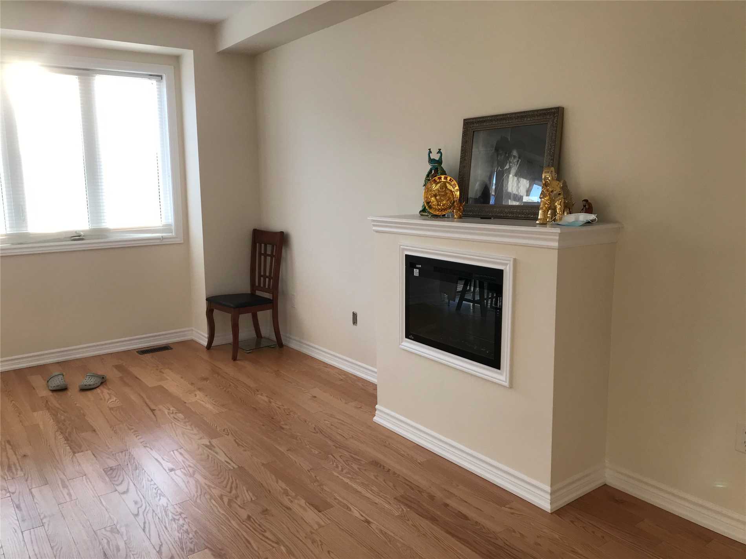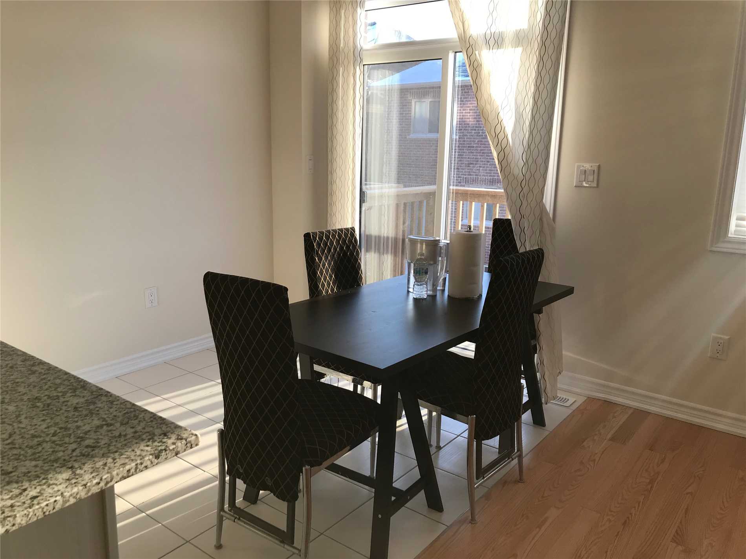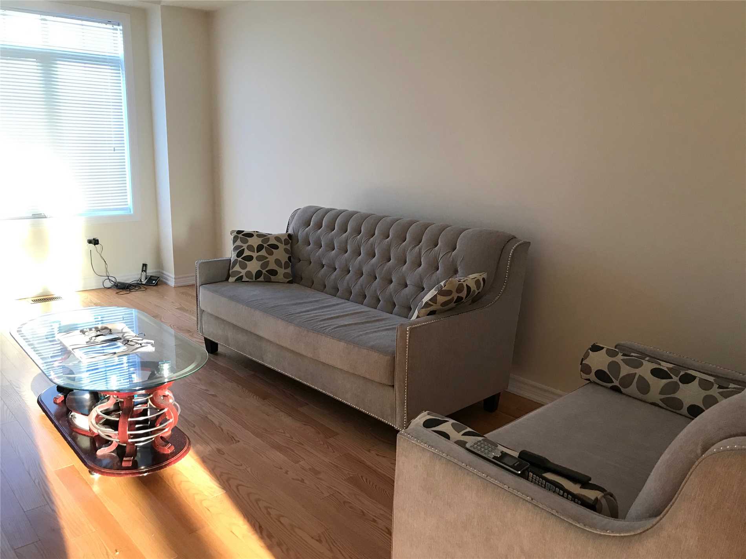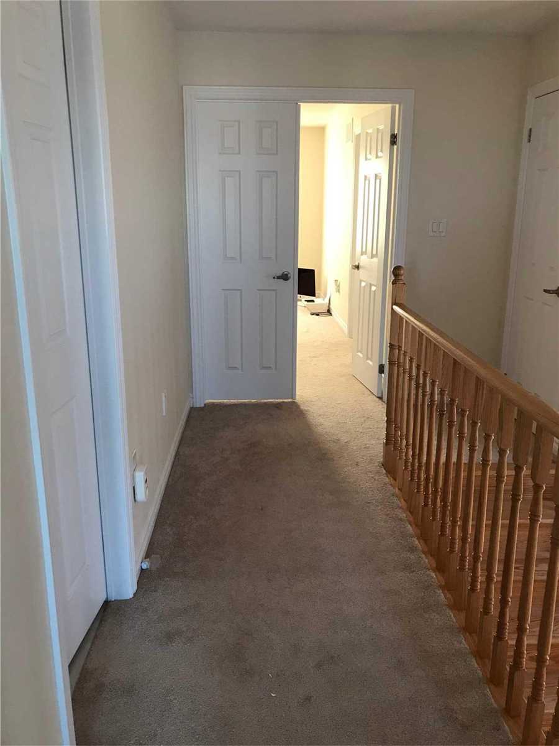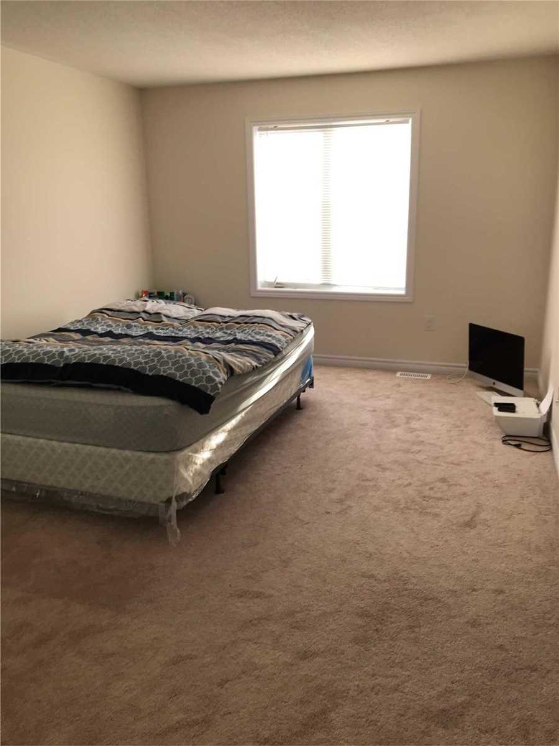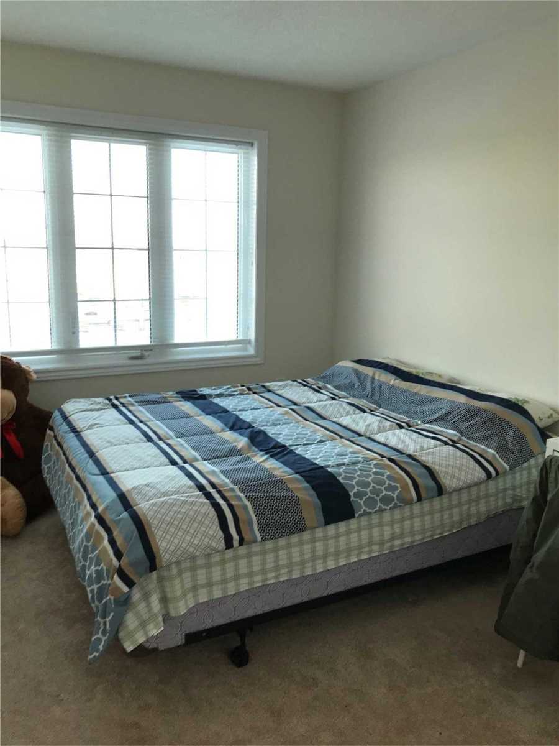Overview
| Price: |
$2,400 |
| Contract type: |
Lease |
| Type: |
Att/Row/Twnhouse |
| Location: |
Brampton, Ontario |
| Bathrooms: |
3 |
| Bedrooms: |
3 |
| Total Sq/Ft: |
2000-2500 |
| Virtual tour: |
N/A
|
| Open house: |
N/A |
*Gorgeous New Build End-Unit Townhouse For Lease*Approx 2,000 Sq. Ft. W/3 Bdrms & 3 Washrms & Finished Bsmt*Gleaming Hardwood Flrs On Main*Upper Level Laundry*B/I Gas Fireplace*Upgraded Trim*Oak Staircase & Railings*Eat-In Kitchen With S/S Appl, Granite Counters, Double Sink & Breakfast Area*W/O To Deck*Spacious Bedrooms*Master Bdrm W/W/I Closet & 4 Pc Ensuite*Great Location Close To All Amenities: Public Transit, Schools, Parks & 400/410 Highways*
General amenities
-
All Inclusive
-
Air conditioning
-
Balcony
-
Cable TV
-
Ensuite Laundry
-
Fireplace
-
Furnished
-
Garage
-
Heating
-
Hydro
-
Parking
-
Pets
Rooms
| Level |
Type |
Dimensions |
| Main |
Family |
3.65m x 3.98m |
| 2nd |
Living |
5.22m x 3.66m |
| 2nd |
Dining |
3.59m x 3.66m |
| 2nd |
Kitchen |
3.59m x 2.68m |
| 2nd |
Breakfast |
3.59m x 2.68m |
| 3rd |
Master |
3.68m x 3.62m |
| 3rd |
2nd Br |
2.77m x 3.45m |
| 3rd |
3rd Br |
2.58m x 4.16m |
Map


