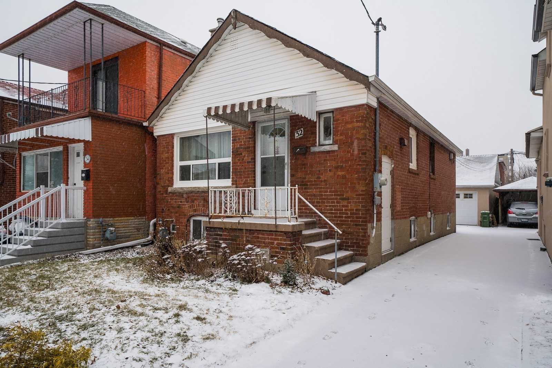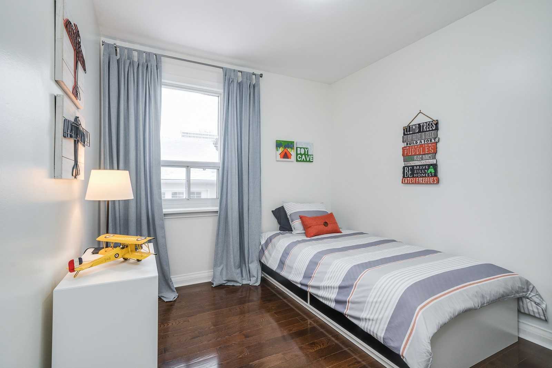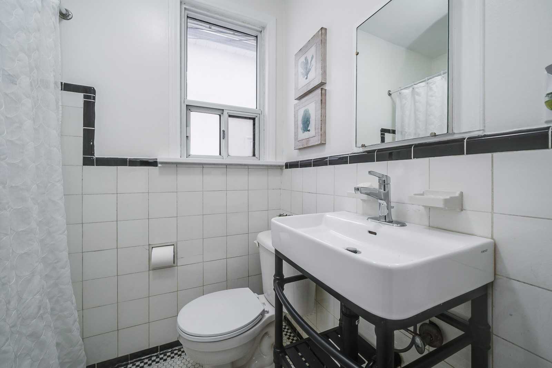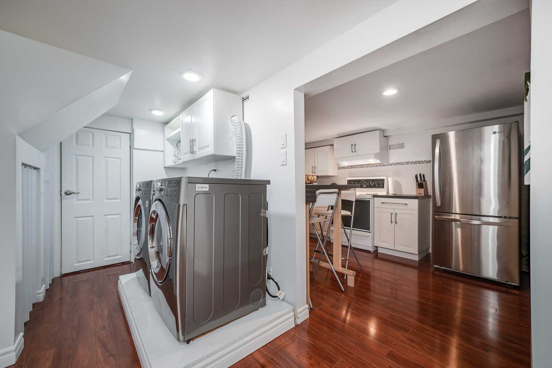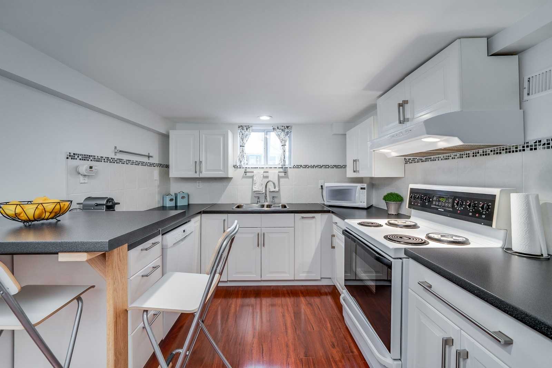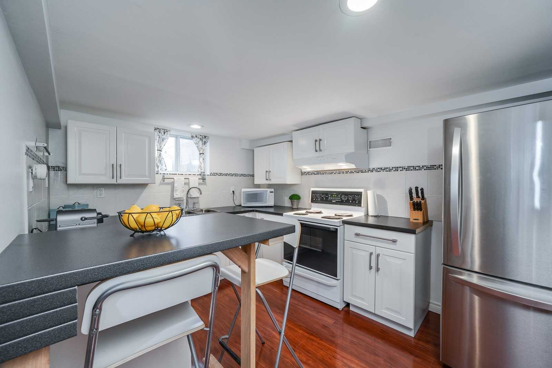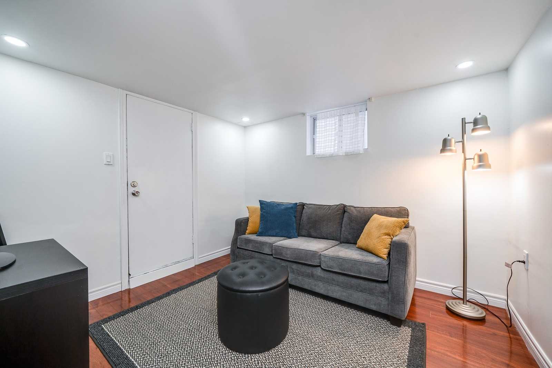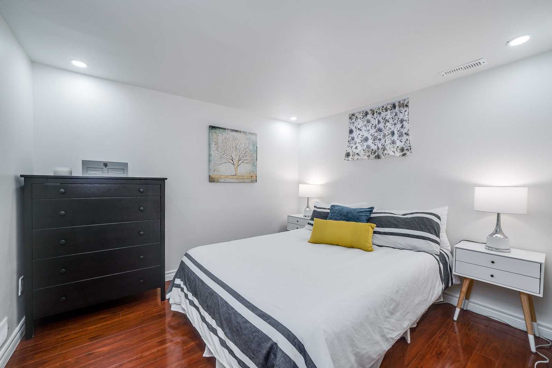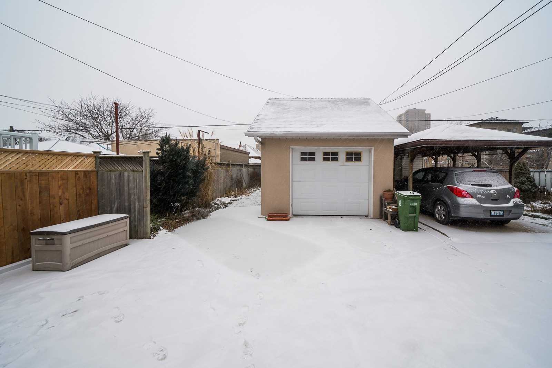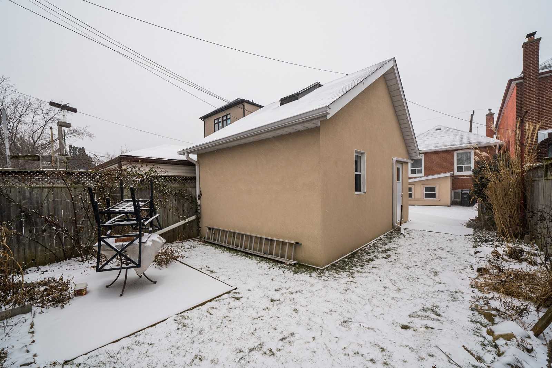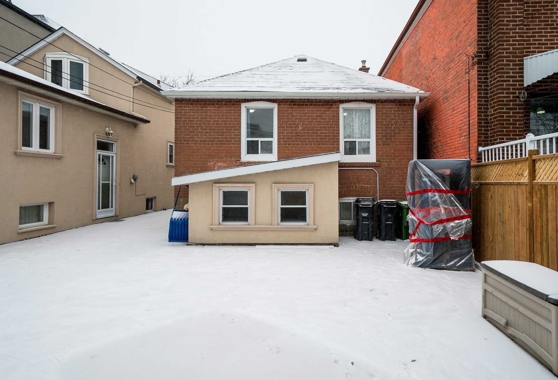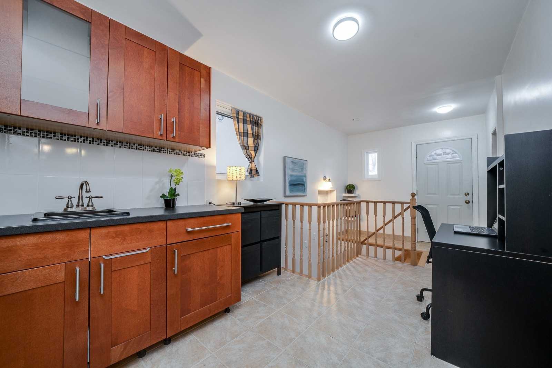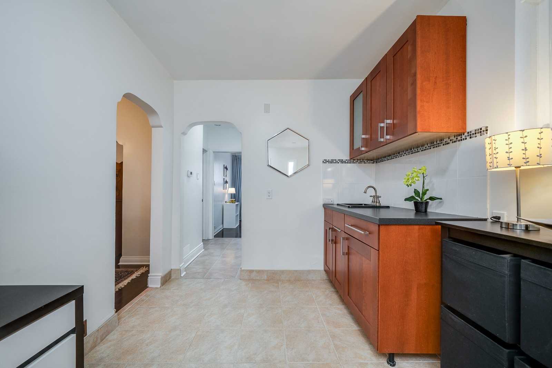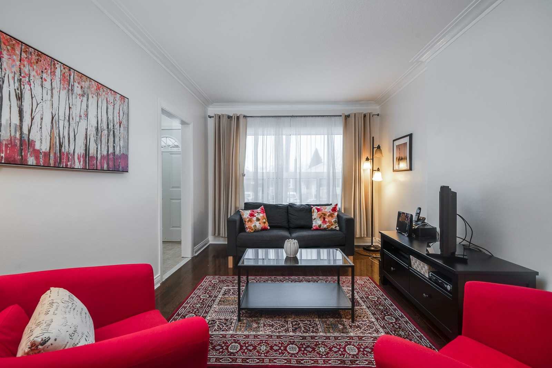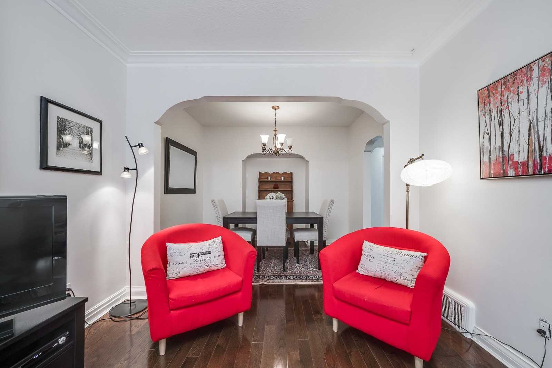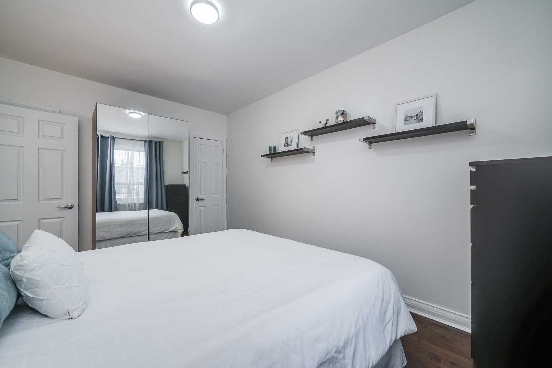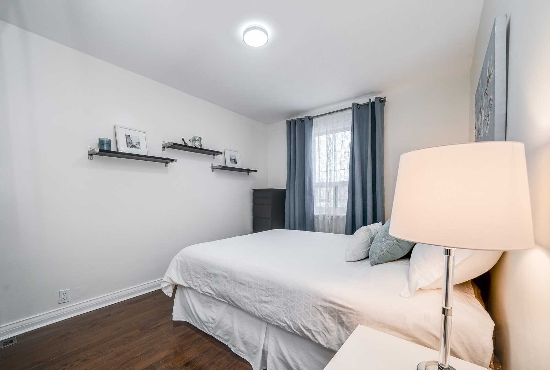Overview
| Price: |
$799,000 |
| Contract type: |
Sale |
| Type: |
Detached |
| Location: |
Toronto, Ontario |
| Bathrooms: |
2 |
| Bedrooms: |
2 |
| Total Sq/Ft: |
N/A |
| Virtual tour: |
View virtual tour
|
| Open house: |
N/A |
This Fabulous Renovated Bungalow Is Ready For You To Move In And Enjoy.Excellent For Starters Or Downsizers. Tastefully Upgraded Throughout With Separate Entrance To Completely Finished Basement For Inlaw Or Income Potential. Great Family Neighbourhood Steps To Eglinton West Village, Subway, Allen Rd, York Beltline Trail, And Future Eglinton Crosstown Lrt Under Construction.Wide Drive Newer Garage With Extra Parking For 2 More Cars. Come Make This Home Yours!
General amenities
-
All Inclusive
-
Air conditioning
-
Balcony
-
Cable TV
-
Ensuite Laundry
-
Fireplace
-
Furnished
-
Garage
-
Heating
-
Hydro
-
Parking
-
Pets
Rooms
| Level |
Type |
Dimensions |
| Main |
Living |
3.72m x 3.04m |
| Main |
Dining |
3.04m x 2.71m |
| Main |
Kitchen |
4.07m x 2.56m |
| Main |
Master |
4.07m x 2.88m |
| Main |
Br |
3.02m x 2.71m |
| Lower |
Kitchen |
3.68m x 2.88m |
| Lower |
Sitting |
3.11m x 2.83m |
| Lower |
Br |
3.03m x 2.66m |
| Lower |
Laundry |
4.81m x 2.73m |
Map

