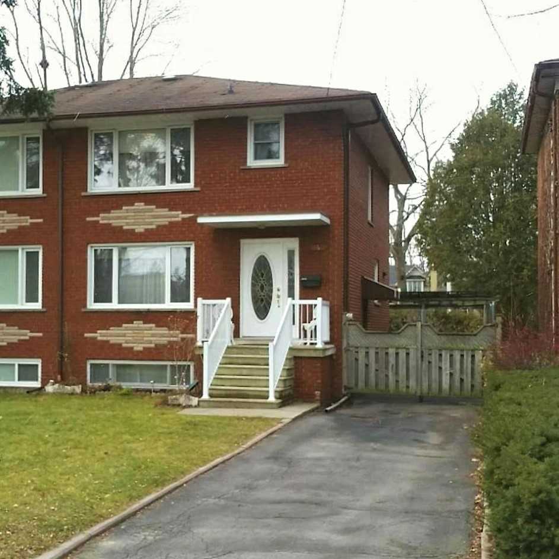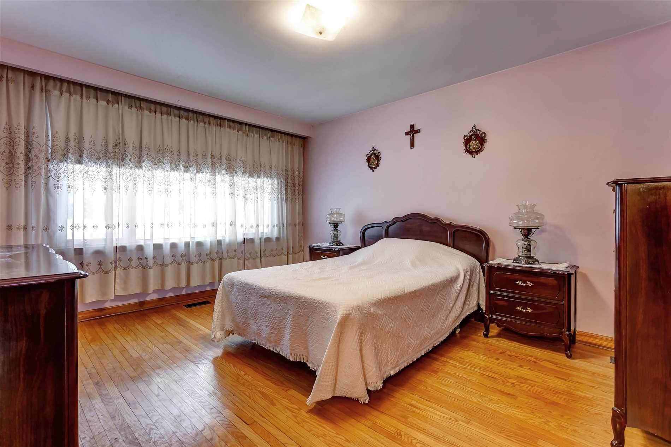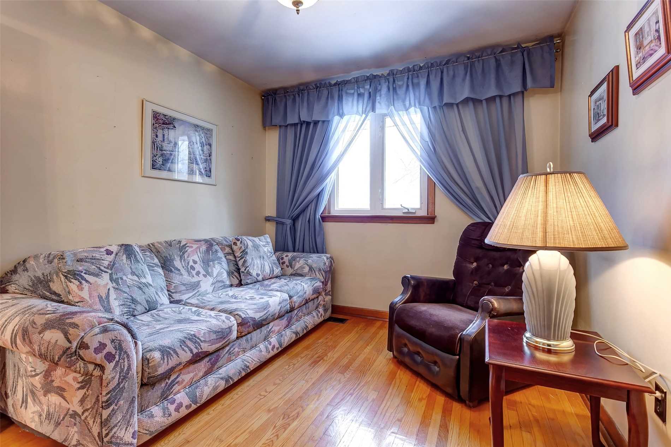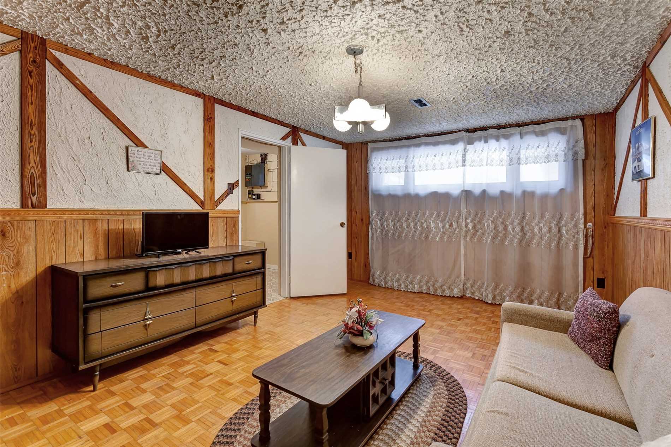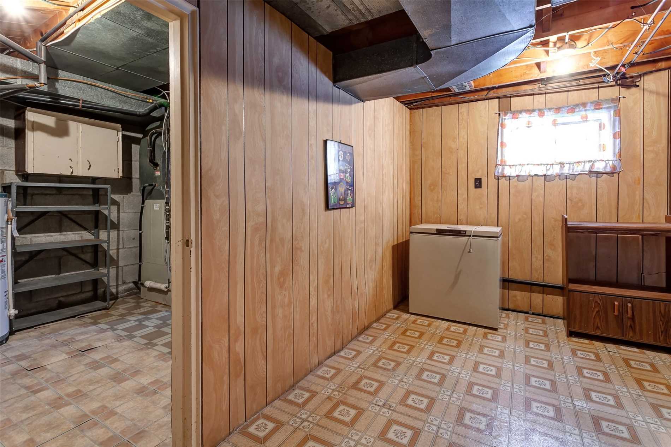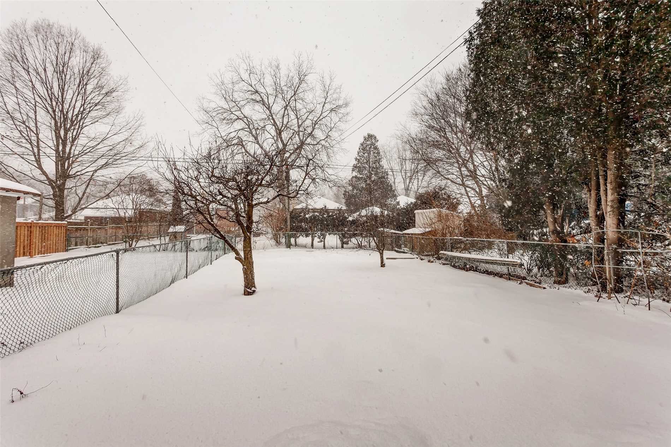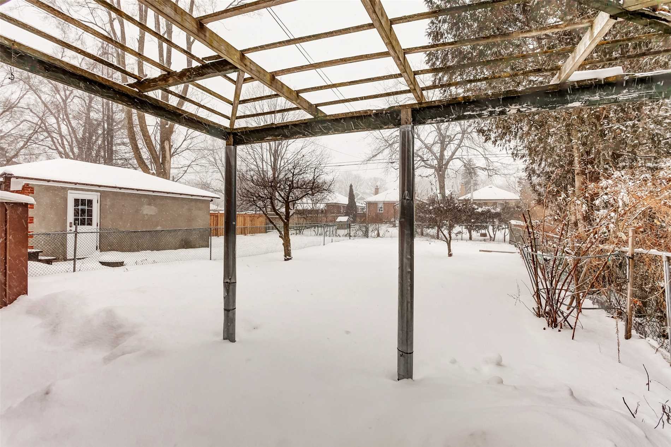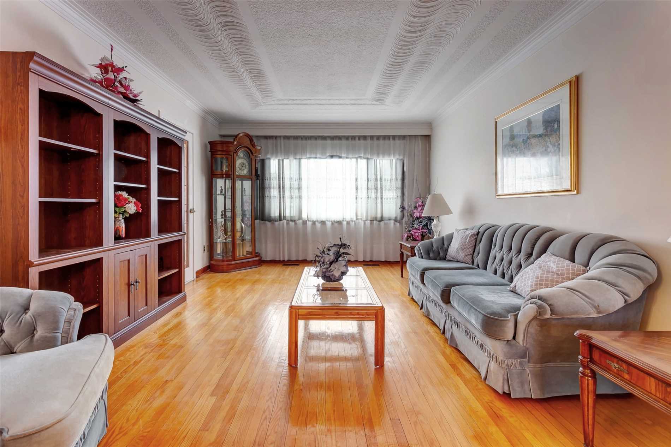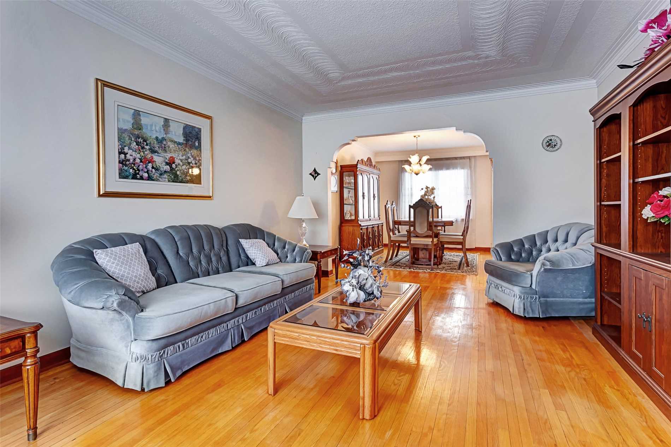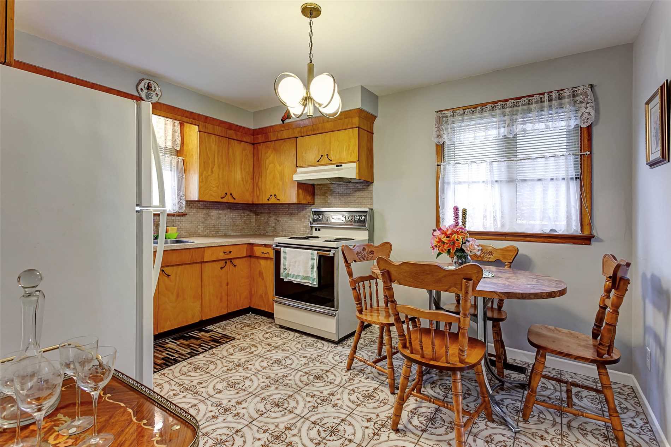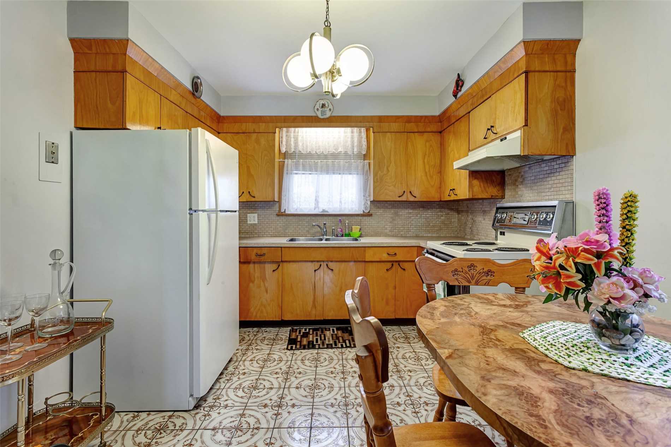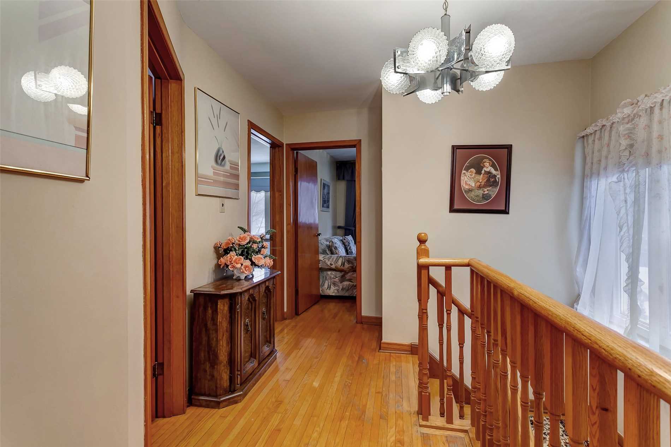Overview
| Price: |
$749,000 |
| Contract type: |
Sale |
| Type: |
Semi-Detached |
| Location: |
Toronto, Ontario |
| Bathrooms: |
2 |
| Bedrooms: |
3 |
| Total Sq/Ft: |
N/A |
| Virtual tour: |
View virtual tour
|
| Open house: |
N/A |
Immaculate Residence In The Much Sought After West Alderwood. This Spacious Semi Detached Home Boasts: Hardwood Throughout; 3 Large Bedrooms; 2 Bathrooms; Expansive Backyard; Formal Dining Room; Eat In Kitchen, And Lower Level With Above Grade Windows. Walking Distance To Long Branch Go Station; Ttc And Ravine Parks And Trails. Close To Sherway Shopping; Farm Boy And Major Highways. Excellent School District Including French & French Immersion.
General amenities
-
All Inclusive
-
Air conditioning
-
Balcony
-
Cable TV
-
Ensuite Laundry
-
Fireplace
-
Furnished
-
Garage
-
Heating
-
Hydro
-
Parking
-
Pets
Rooms
| Level |
Type |
Dimensions |
| Main |
Living |
5.30m x 3.66m |
| Main |
Dining |
3.81m x 2.47m |
| Main |
Kitchen |
4.00m x 2.47m |
| Upper |
Master |
4.00m x 3.57m |
| Upper |
2nd Br |
3.17m x 2.80m |
| Upper |
3rd Br |
4.00m x 2.80m |
| Lower |
Rec |
4.91m x 3.35m |
| Lower |
Laundry |
3.81m x 2.68m |
| Lower |
Workshop |
3.75m x 3.02m |
Map

