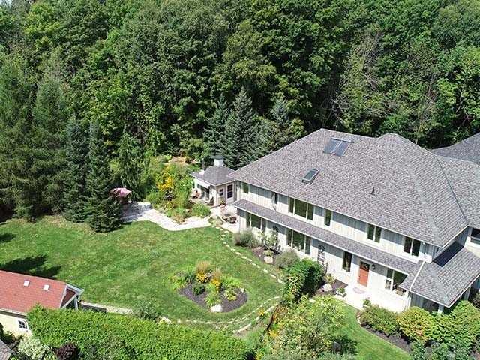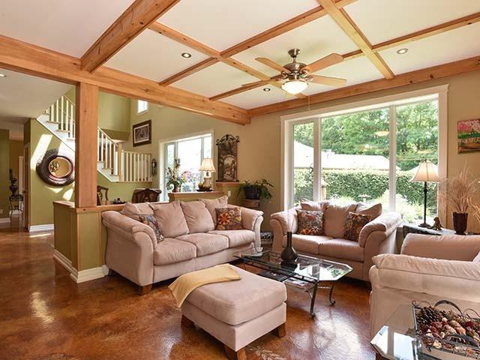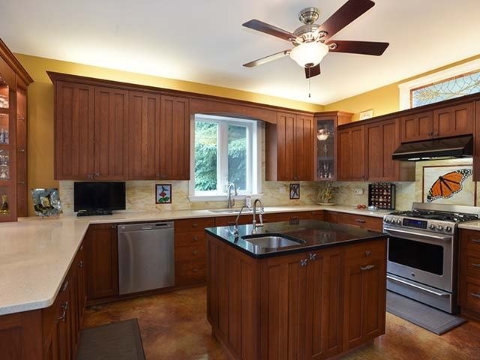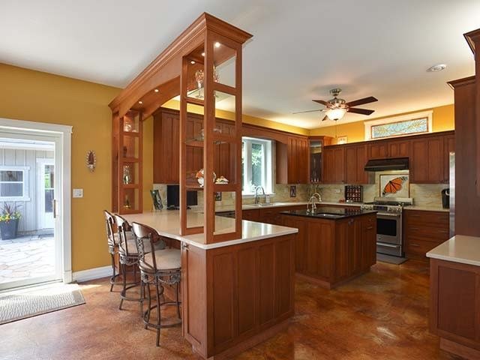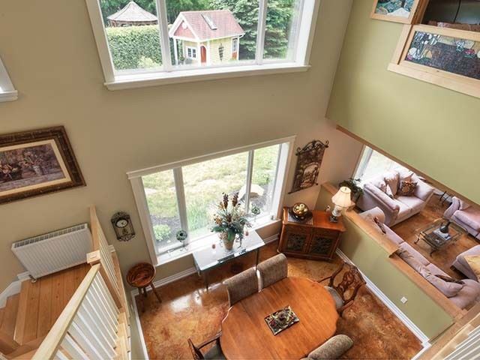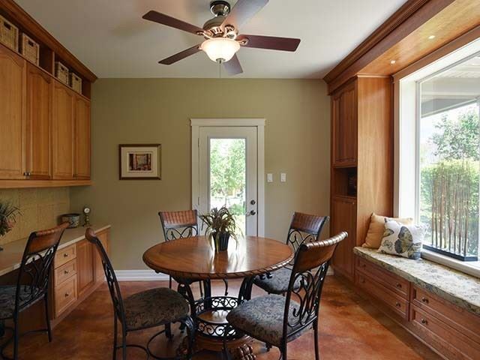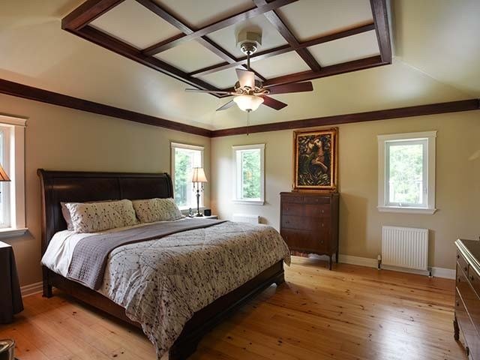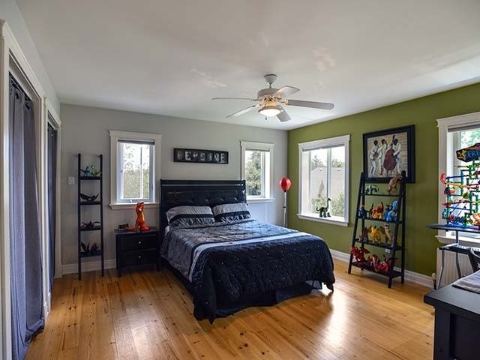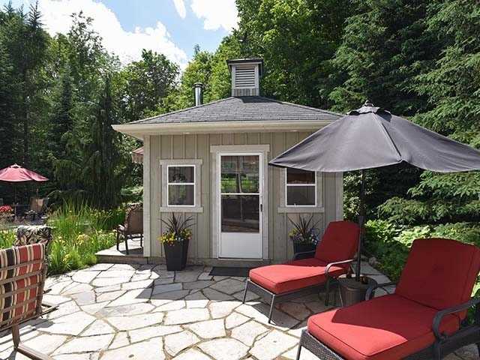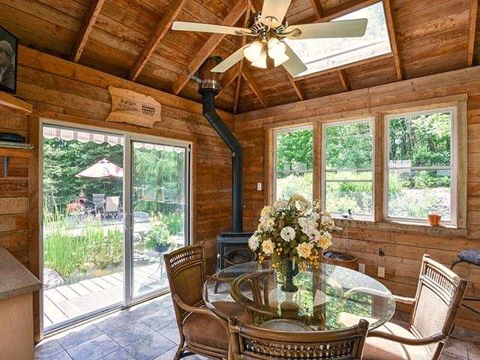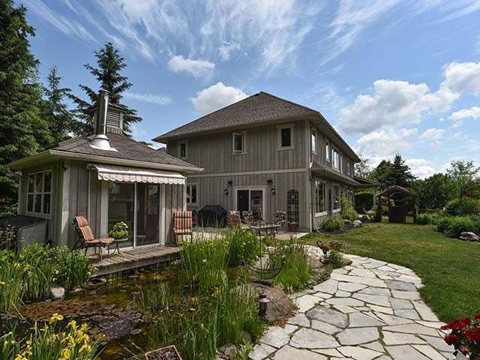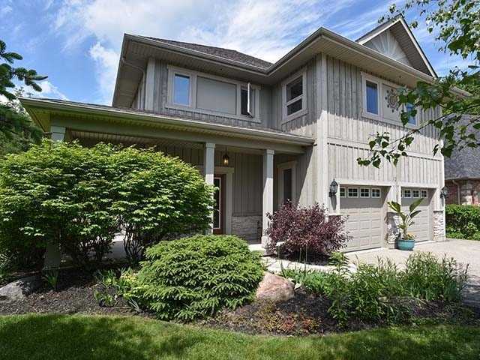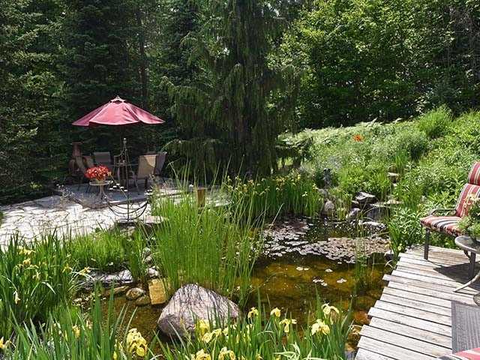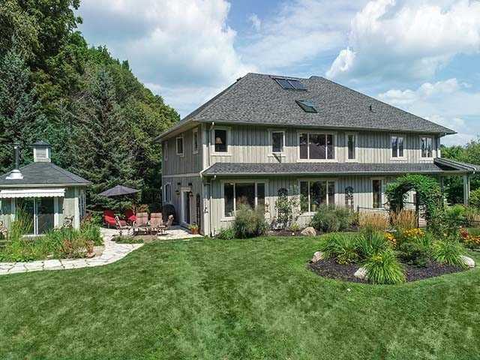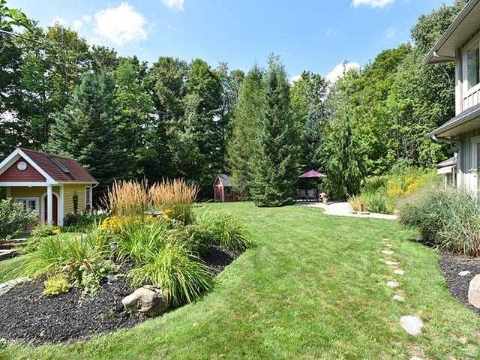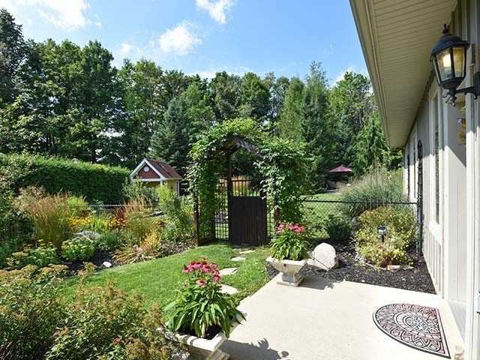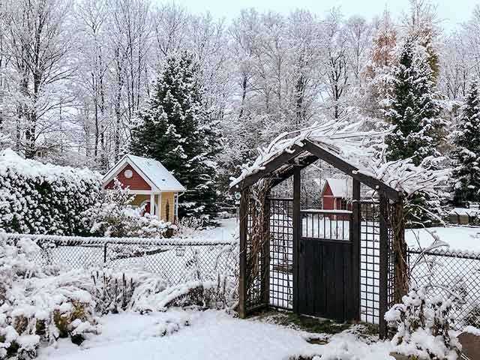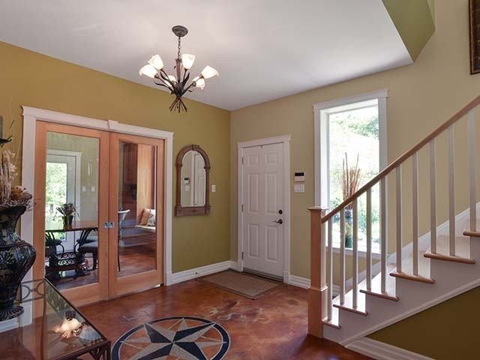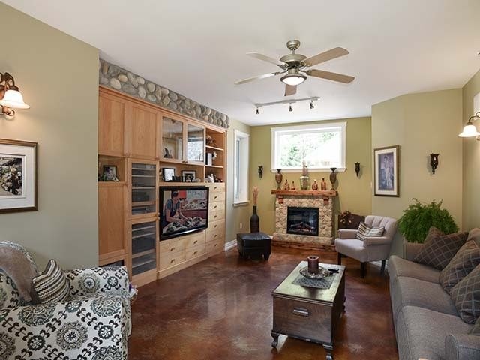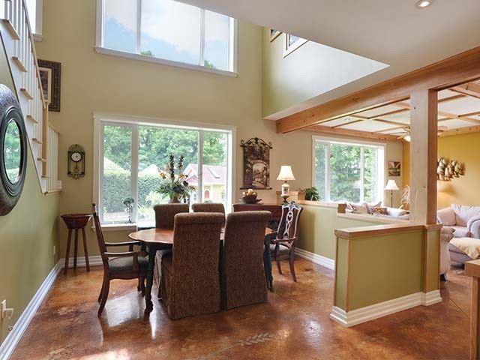Overview
| Price: |
$1,222,800 |
| Contract type: |
Sale |
| Type: |
Detached |
| Location: |
Caledon, Ontario |
| Bathrooms: |
3 |
| Bedrooms: |
4 |
| Total Sq/Ft: |
3500-5000 |
| Virtual tour: |
View virtual tour
|
| Open house: |
N/A |
Fabulous Energy-Efficient Passive Solar South Facing 3744 S.F. Open-Concept 4 Bedrm, 2.5 Bath W/2 Car Garage On Premium Pie-Shaped Lot, Spans 165 Ft. At Rear On Quiet Cul De Sac Backing To Green Space W/Ornamental Pond, Flagstone Patio, 3-Seasons Room W/Woodstove, Perennial Gardens & Bunkie. Main Fl. Polished Concrete Flrs W/Artistic Etched Accents & In-Floor Radiant Gas Water Htg. Upscale Cherrywood Kitchen, Stunning Bathrooms. Office W/Sep. Entry.
General amenities
-
All Inclusive
-
Air conditioning
-
Balcony
-
Cable TV
-
Ensuite Laundry
-
Fireplace
-
Furnished
-
Garage
-
Heating
-
Hydro
-
Parking
-
Pets
Rooms
| Level |
Type |
Dimensions |
| Ground |
Foyer |
3.54m x 3.39m |
| Ground |
Office |
4.27m x 3.07m |
| Ground |
Dining |
5.83m x 3.03m |
| Ground |
Family |
5.83m x 4.31m |
| Ground |
Sitting |
4.23m x 3.03m |
| Ground |
Kitchen |
4.23m x 4.37m |
| 2nd |
Loft |
3.70m x 2.96m |
| 2nd |
Master |
4.72m x 4.57m |
| 2nd |
2nd Br |
4.79m x 4.28m |
| 2nd |
3rd Br |
6.36m x 5.13m |
Map

