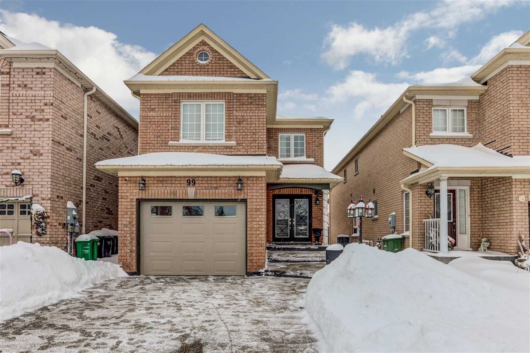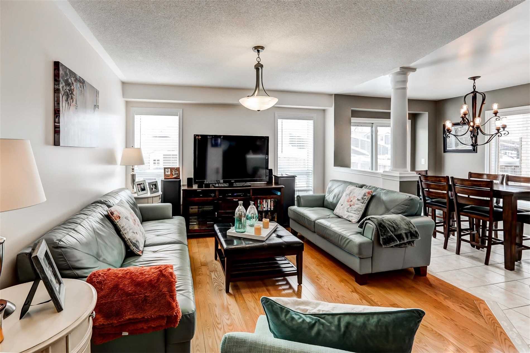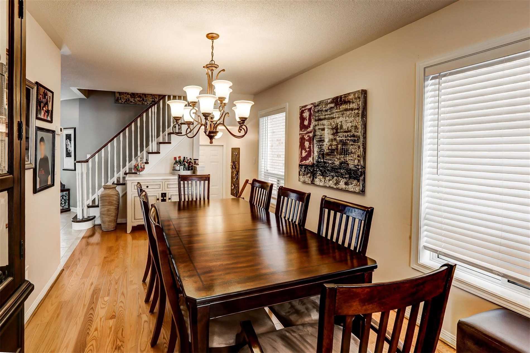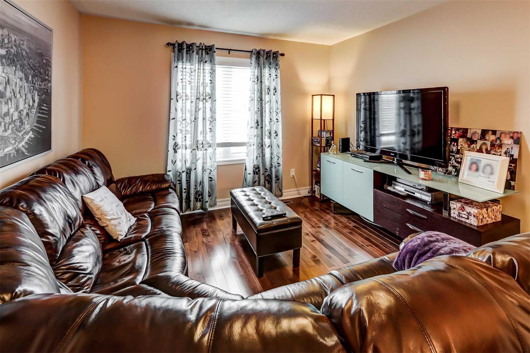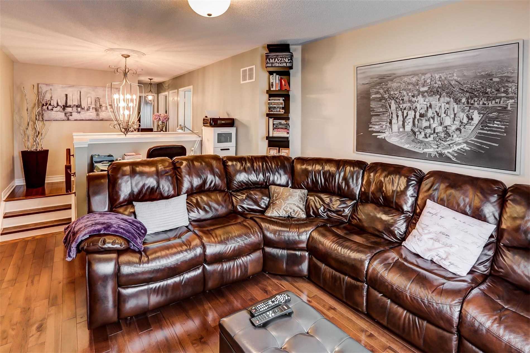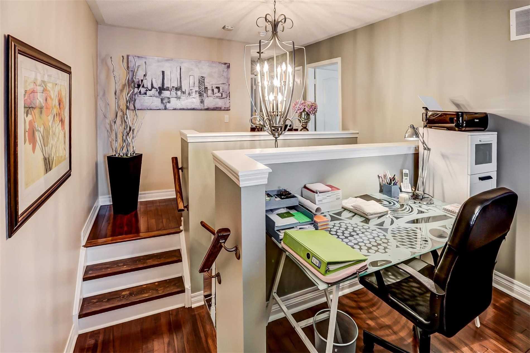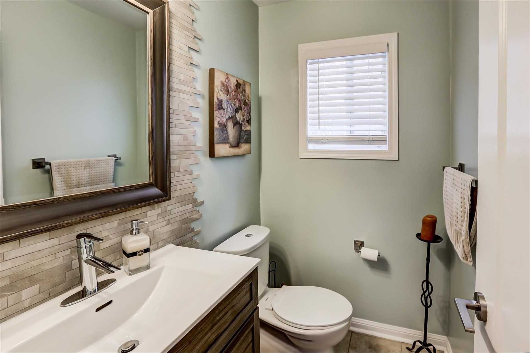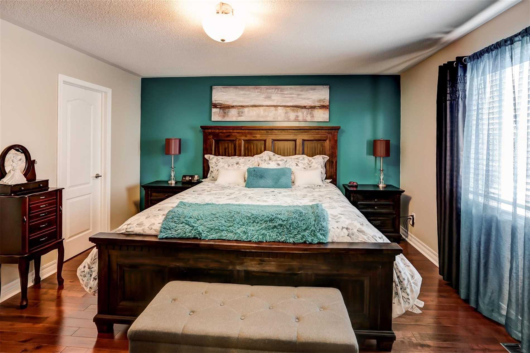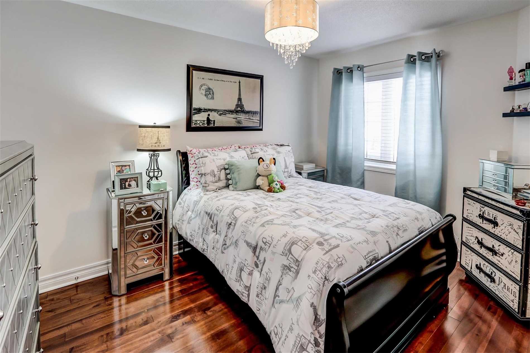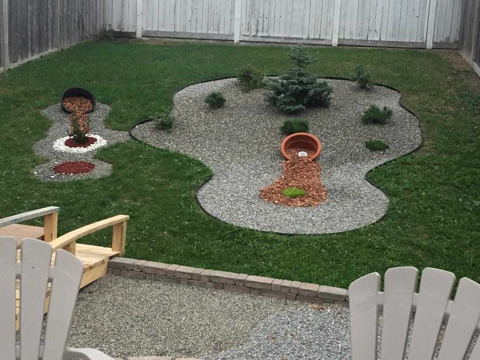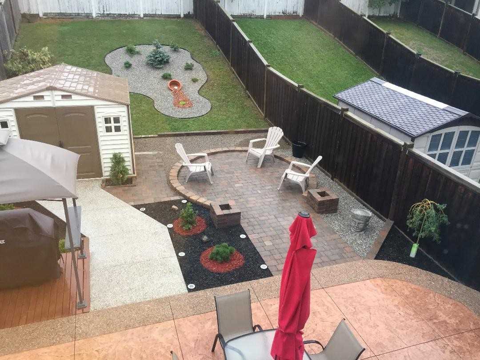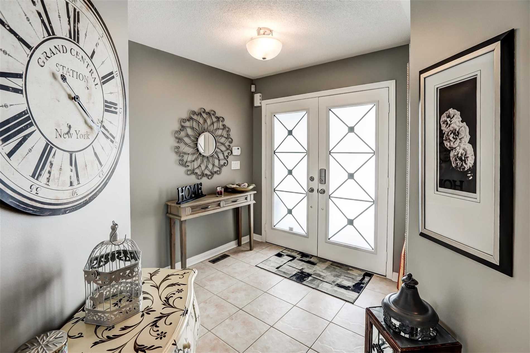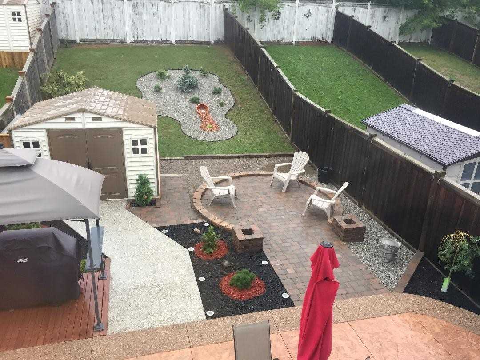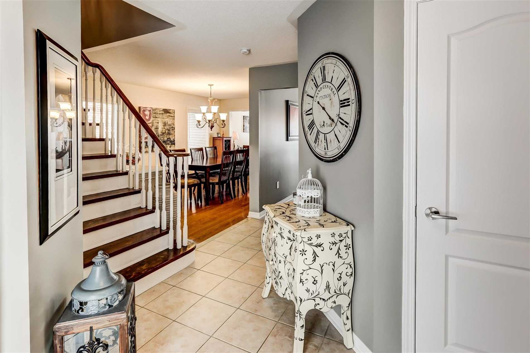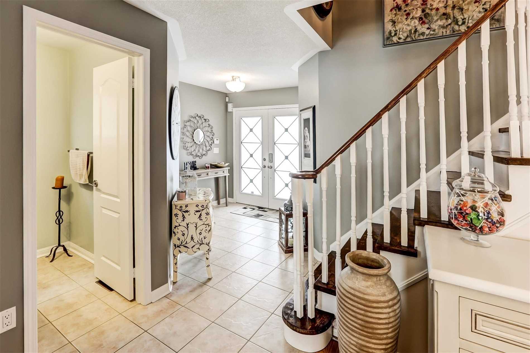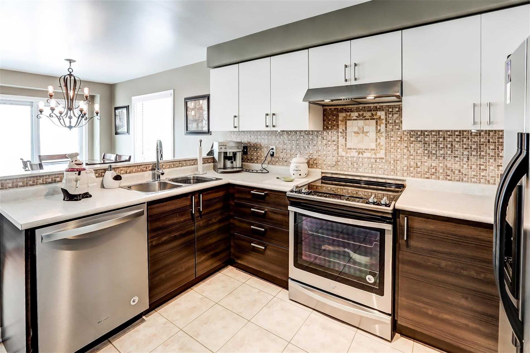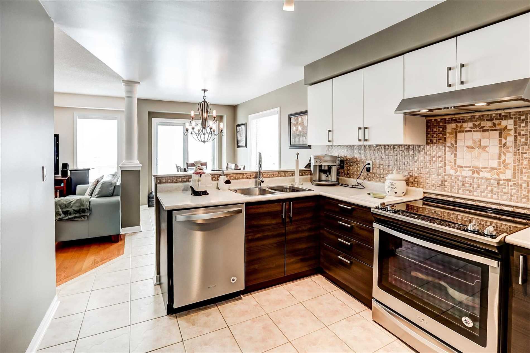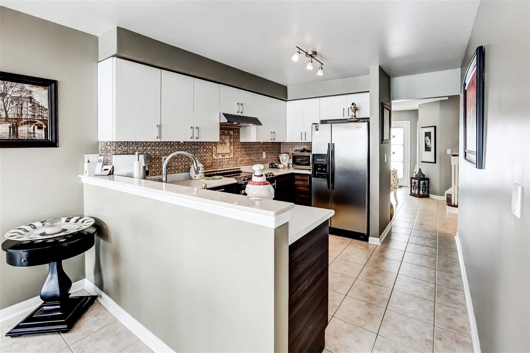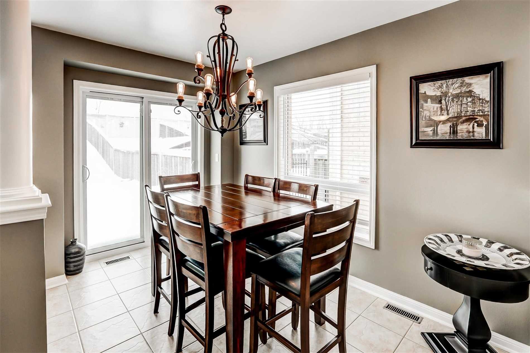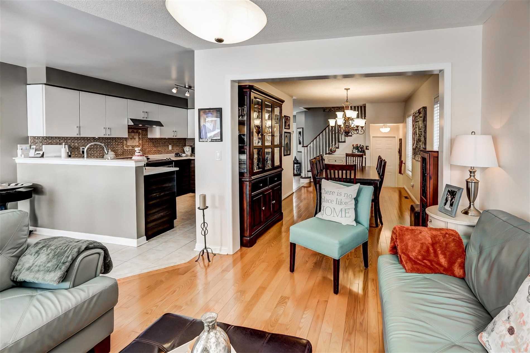Overview
| Price: |
$778,888 |
| Contract type: |
Sale |
| Type: |
Detached |
| Location: |
Caledon, Ontario |
| Bathrooms: |
3 |
| Bedrooms: |
3 |
| Total Sq/Ft: |
1500-2000 |
| Virtual tour: |
View virtual tour
|
| Open house: |
N/A |
Mouth To The Floor The Minute You Walk Through The Door, Detached Home Located In Highly Desirable Community Of Bolton, Close To Schools & Parks. Extra Large Lot. Features Includes: Exposed (Pebbled Stone) Stamped Concrete On Driveway, Sides & Back, Fenced Yard W/Wrought Iron Gates, Double Door Entry To Large Foyer, Upper Level Family Room, Large Eat In Kitchen, Hardwood Floors Trough Out, Gorgeous Landscaping In Backyard And So Much More....
General amenities
-
All Inclusive
-
Air conditioning
-
Balcony
-
Cable TV
-
Ensuite Laundry
-
Fireplace
-
Furnished
-
Garage
-
Heating
-
Hydro
-
Parking
-
Pets
Rooms
| Level |
Type |
Dimensions |
| Main |
Living |
3.61m x 3.61m |
| Main |
Dining |
5.04m x 2.91m |
| Main |
Kitchen |
3.52m x 2.94m |
| Main |
Breakfast |
3.52m x 2.24m |
| 2nd |
Family |
4.65m x 3.58m |
| 2nd |
Master |
4.12m x 4.04m |
| 2nd |
2nd Br |
3.32m x 2.70m |
| 2nd |
3rd Br |
3.75m x 2.75m |
| Bsmt |
Rec |
9.93m x 6.03m |
Map

