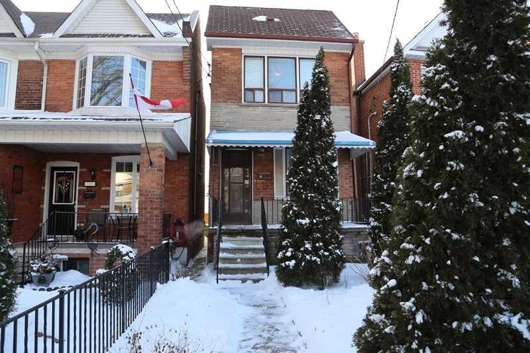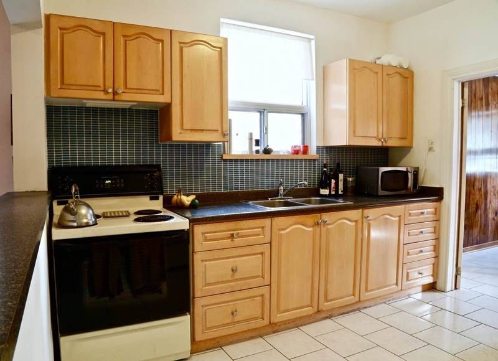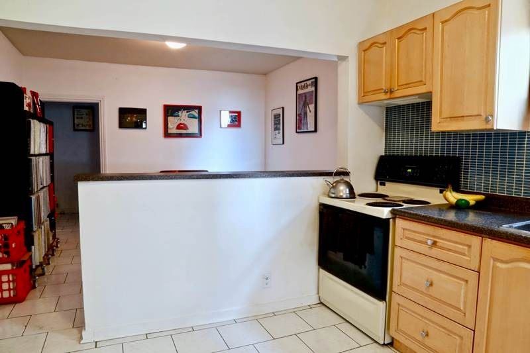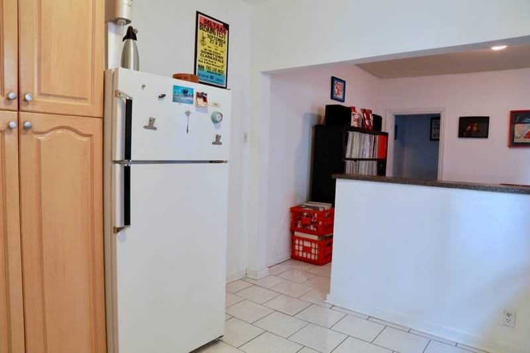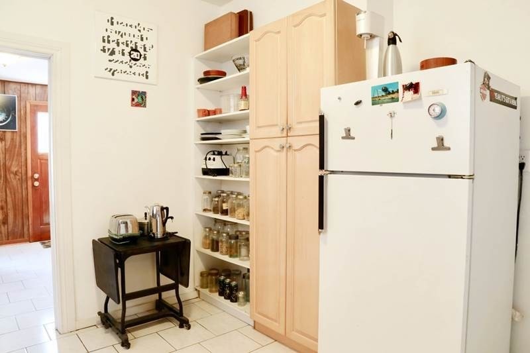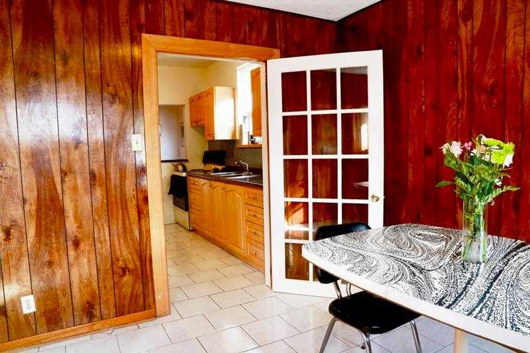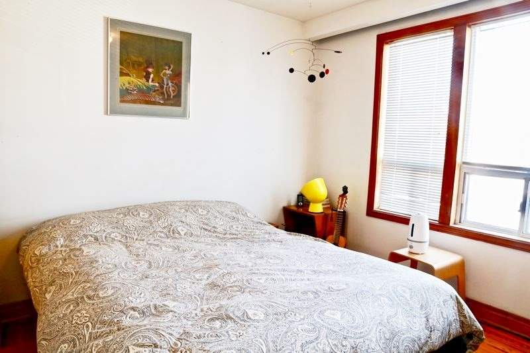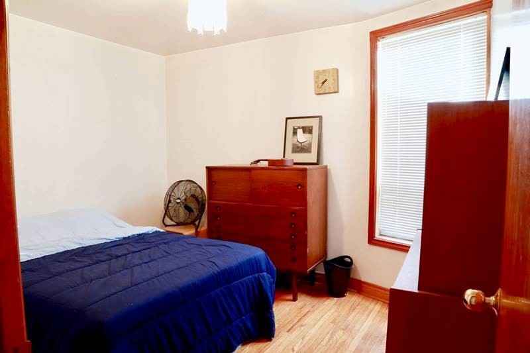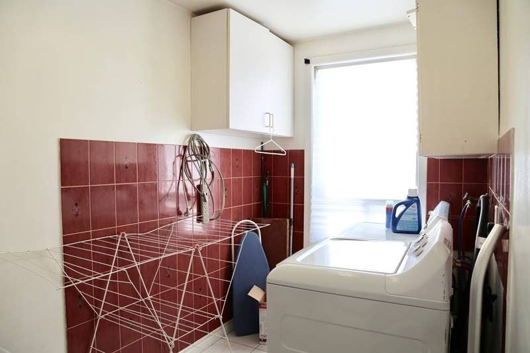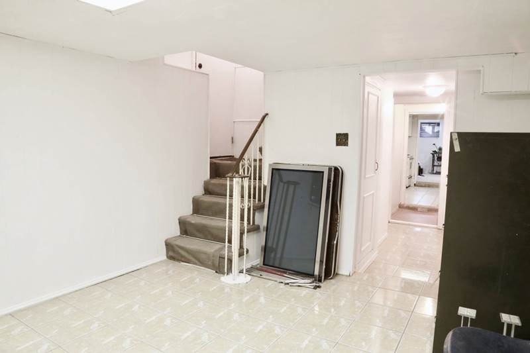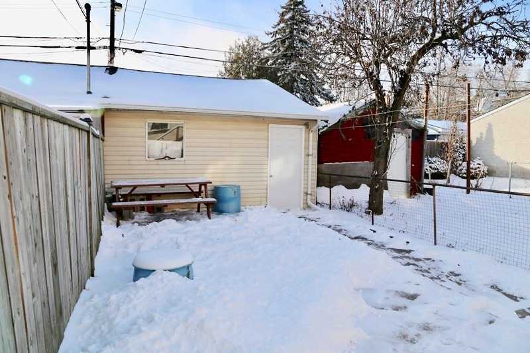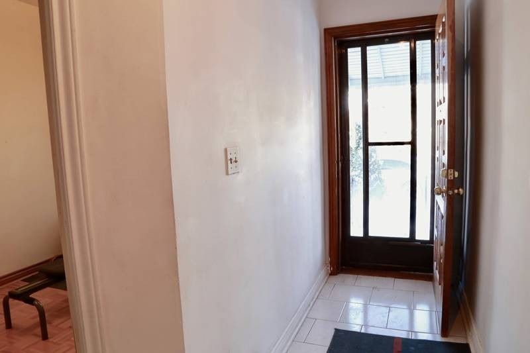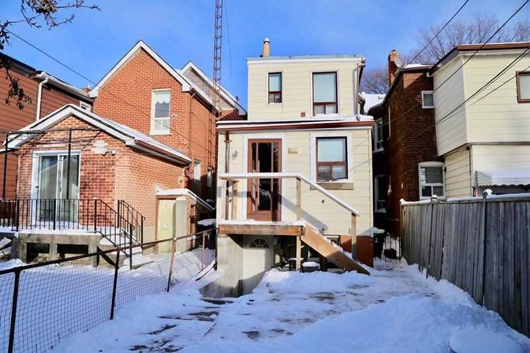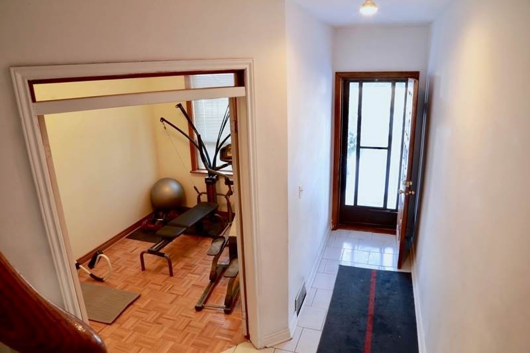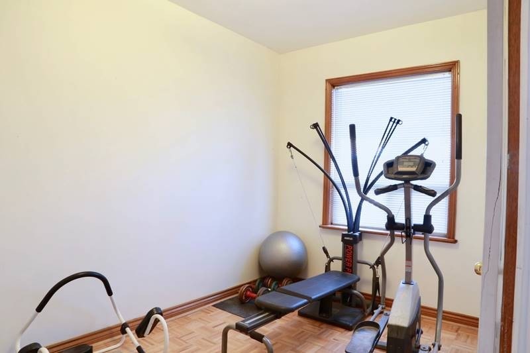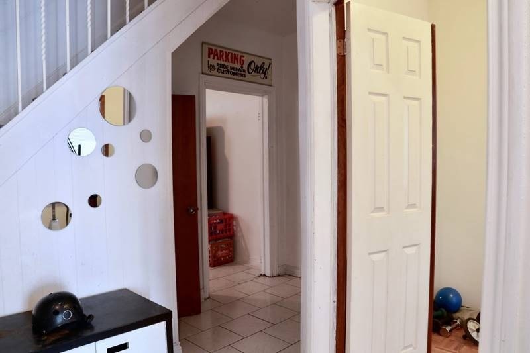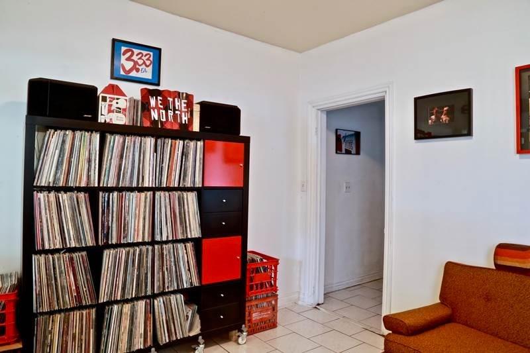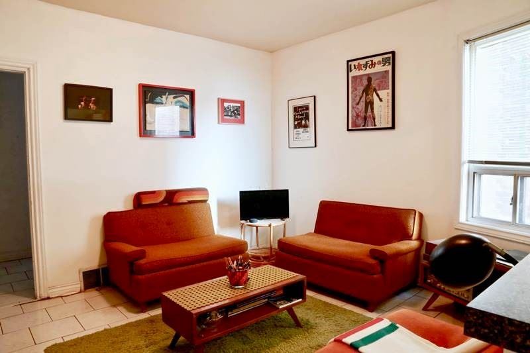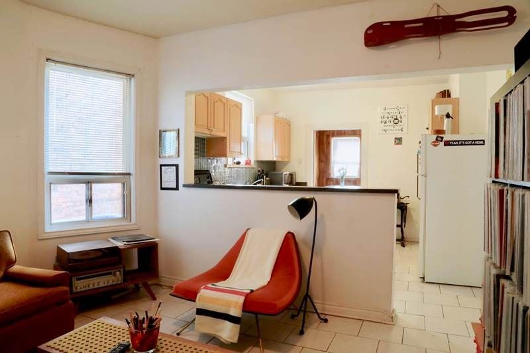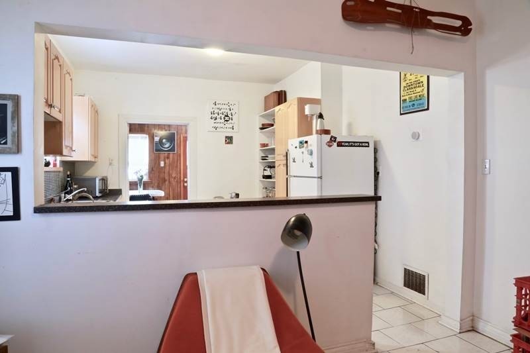Overview
| Price: |
$999,000 |
| Contract type: |
Sale |
| Type: |
Detached |
| Location: |
Toronto, Ontario |
| Bathrooms: |
1 |
| Bedrooms: |
2 |
| Total Sq/Ft: |
N/A |
| Virtual tour: |
View virtual tour
|
| Open house: |
N/A |
Detached Home In Fabulous Neighborhood Within Walking Distance To Shops & Restaurants At Ossington & Davenport. Handy To Ttc. Dble Garage Off Lane Is Attached To Neighbor's Garage. Basement Has 2 Separate Entrances. The Current Owner Does Not Rent Out The Basement & Does Not Warrant Retrofit Status.
General amenities
-
All Inclusive
-
Air conditioning
-
Balcony
-
Cable TV
-
Ensuite Laundry
-
Fireplace
-
Furnished
-
Garage
-
Heating
-
Hydro
-
Parking
-
Pets
Rooms
| Level |
Type |
Dimensions |
| Main |
Living |
3.55m x 2.59m |
| Main |
Dining |
3.86m x 3.47m |
| Main |
Kitchen |
3.34m x 3.37m |
| Main |
Sunroom |
3.34m x 2.93m |
| 2nd |
Master |
3.88m x 3.57m |
| 2nd |
2nd Br |
3.38m x 2.88m |
| 2nd |
Laundry |
3.51m x 1.71m |
| Bsmt |
Rec |
4.15m x 3.41m |
| Bsmt |
Kitchen |
3.36m x 2.59m |
| Bsmt |
Workshop |
3.17m x 2.98m |
Map

