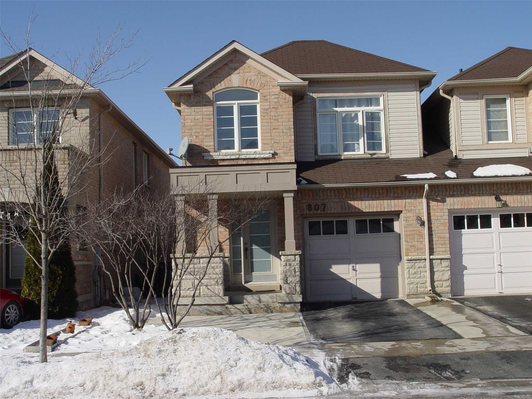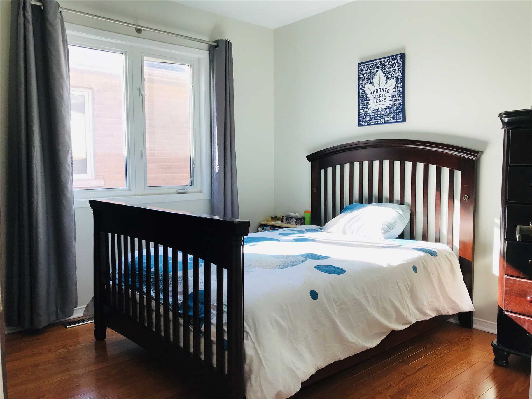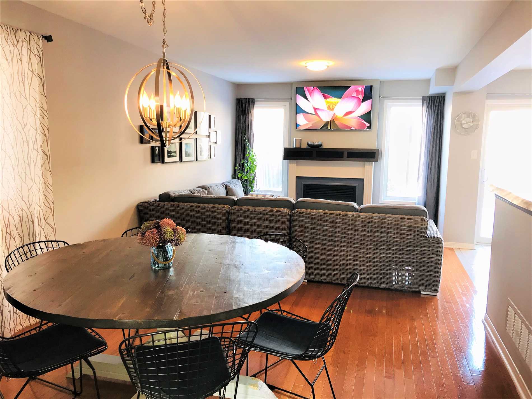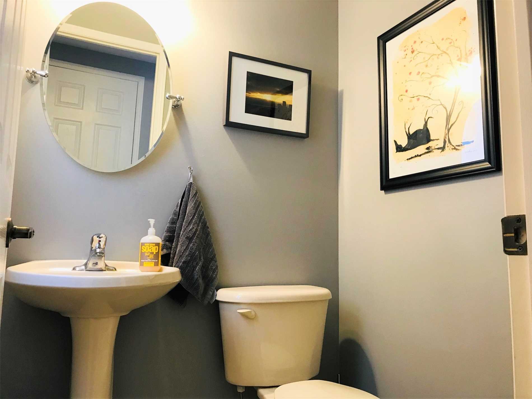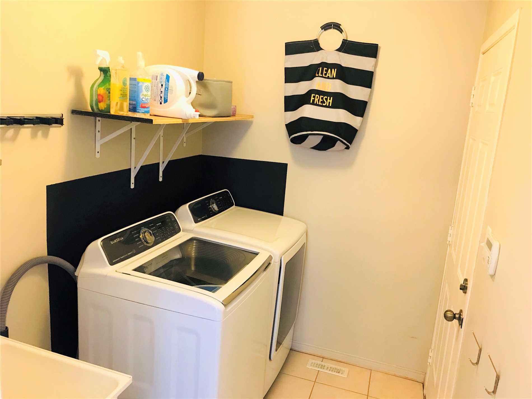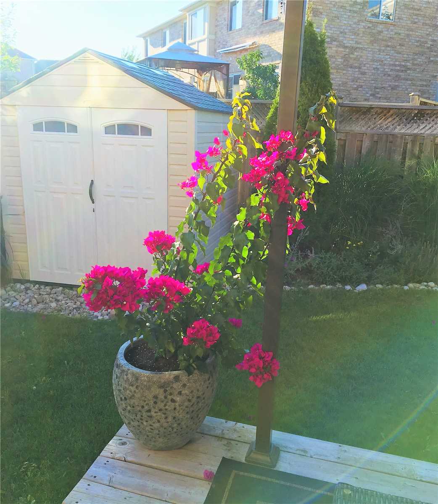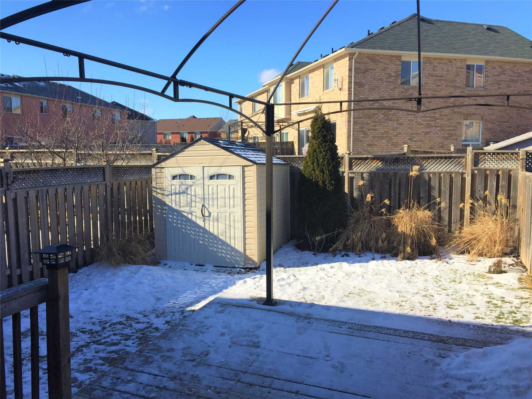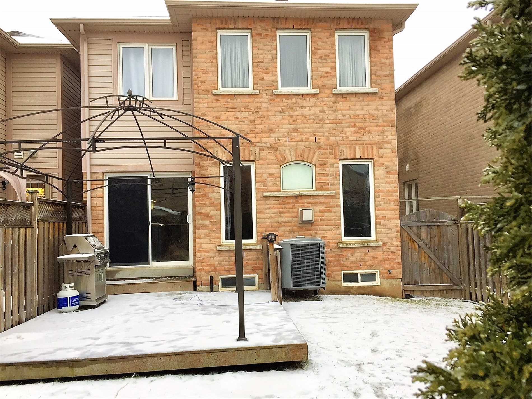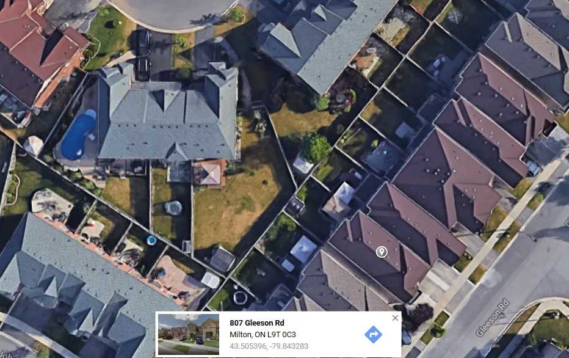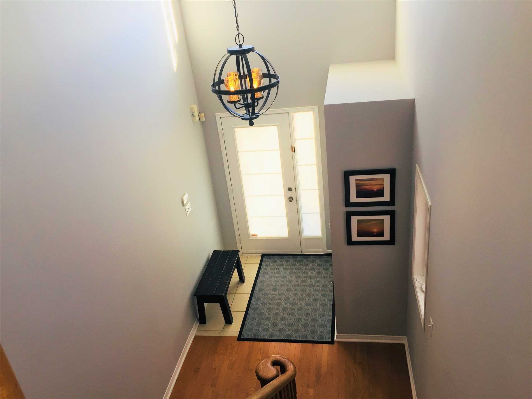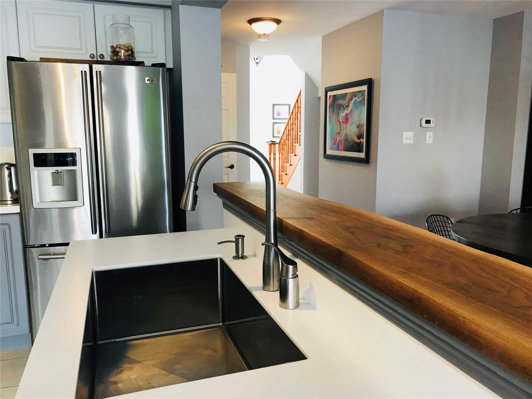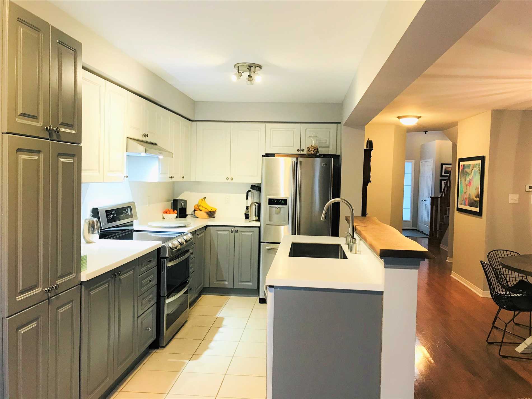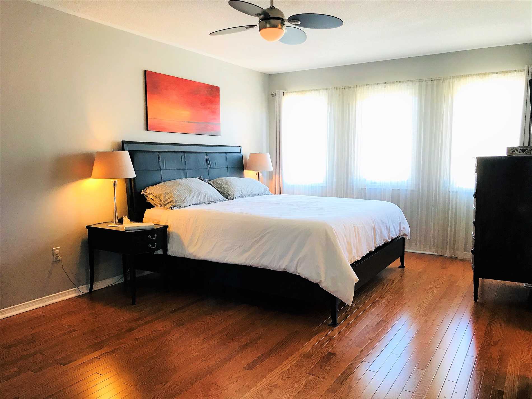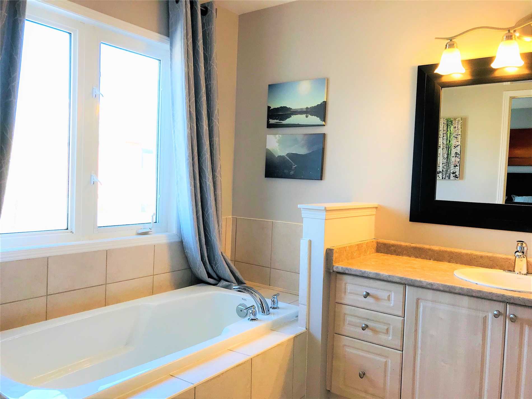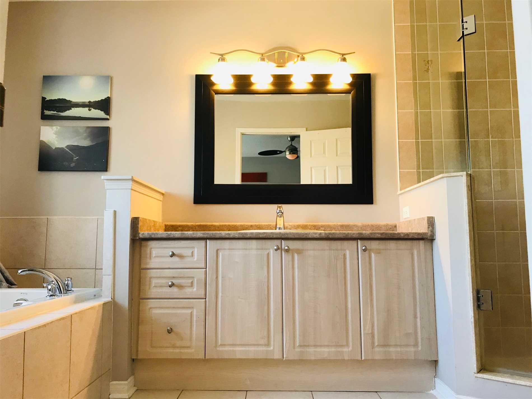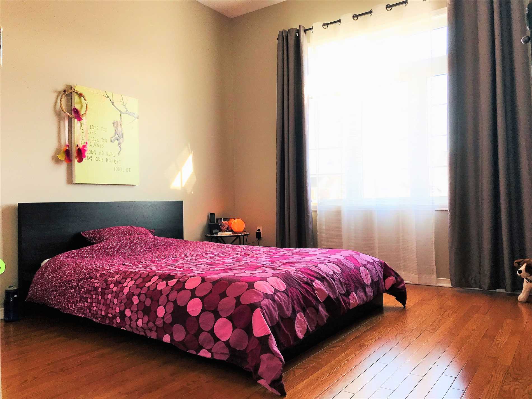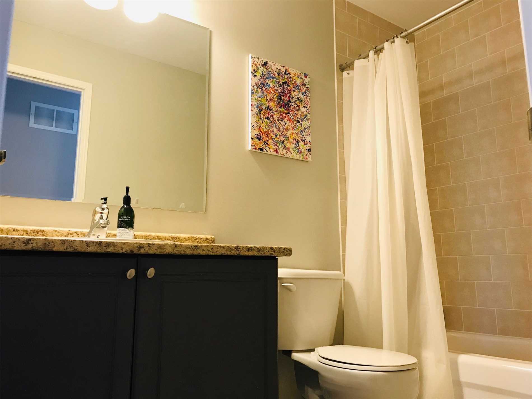Overview
| Price: |
$709,900 |
| Contract type: |
Sale |
| Type: |
Att/Row/Twnhouse |
| Location: |
Milton, Ontario |
| Bathrooms: |
3 |
| Bedrooms: |
3 |
| Total Sq/Ft: |
1500-2000 |
| Virtual tour: |
N/A
|
| Open house: |
N/A |
This Townhome Feels Like A Detached Property Because It's Only Linked By Garage* Beautiful Open Concept: Grand Foyer ,.Smooth Ceiling Main Leve,Gorgeous Hardwood Floors Throughout First And Second Levels. Very Tastefully Finished; Kitchen Upgraded With Beautiful Corian Countertops And Backsplash, Upgraded Cabinets ,W/O To Sunny Deck With Gazebo . Mstr Bdrm W/Walk-In Closet &4Pc Ensuite Separate Shower, Concreat Interlock In Front.
General amenities
-
All Inclusive
-
Air conditioning
-
Balcony
-
Cable TV
-
Ensuite Laundry
-
Fireplace
-
Furnished
-
Garage
-
Heating
-
Hydro
-
Parking
-
Pets
Rooms
| Level |
Type |
Dimensions |
| Main |
Living |
7.31m x 3.50m |
| Main |
Dining |
7.31m x 3.50m |
| Main |
Kitchen |
3.04m x 2.43m |
| Main |
Breakfast |
3.04m x 2.43m |
| 2nd |
Master |
4.97m x 3.55m |
| 2nd |
2nd Br |
3.65m x 3.55m |
| 2nd |
3rd Br |
3.25m x 3.04m |
Map

