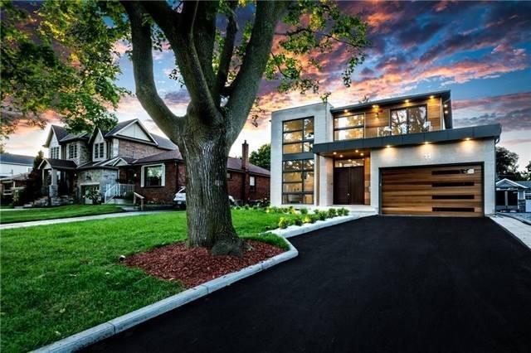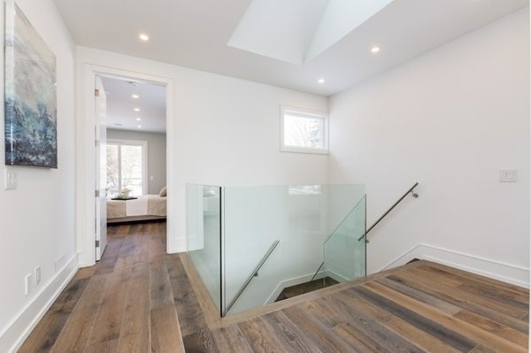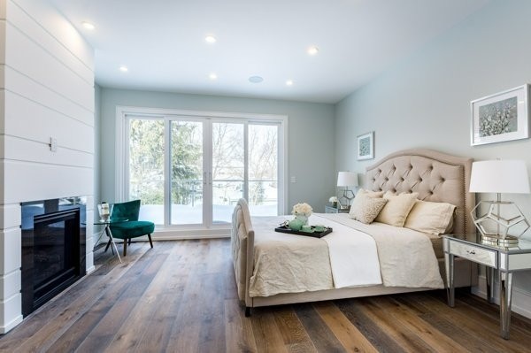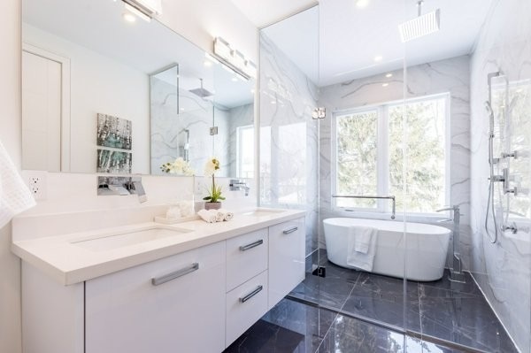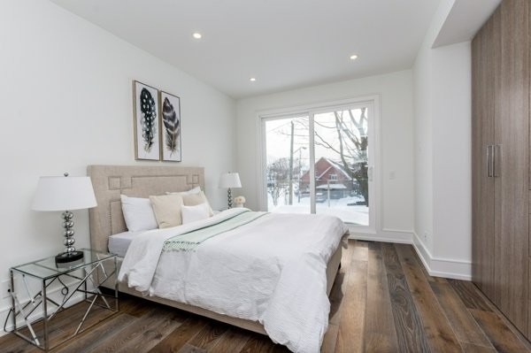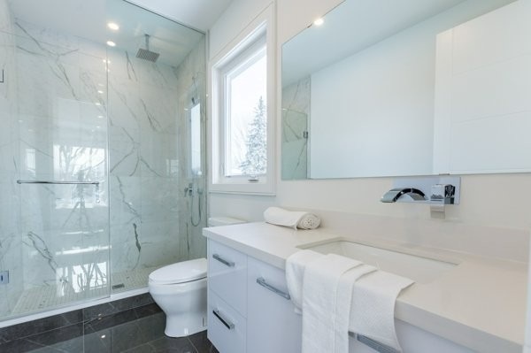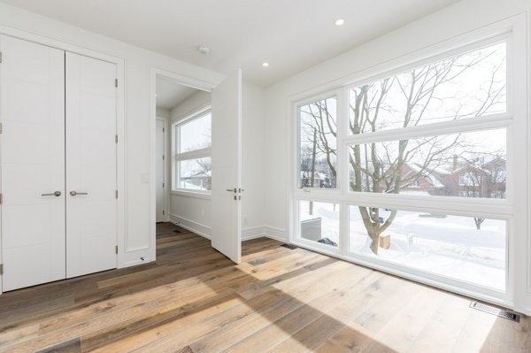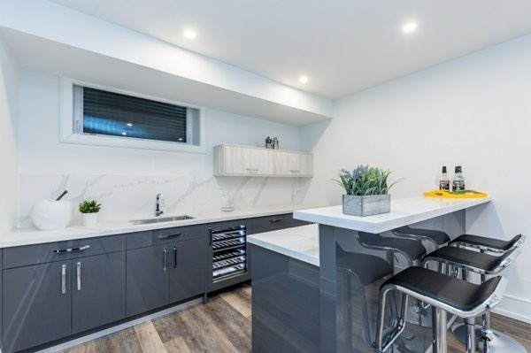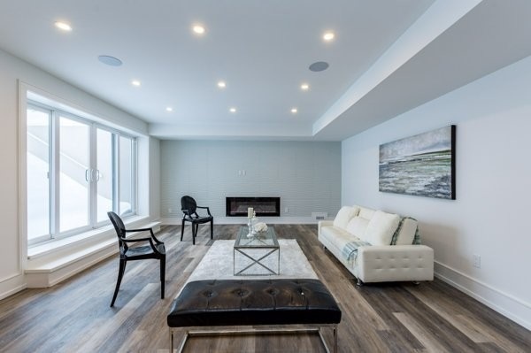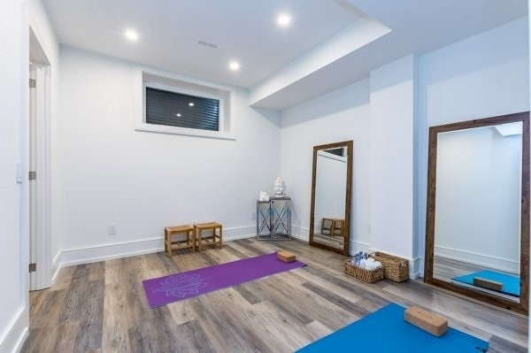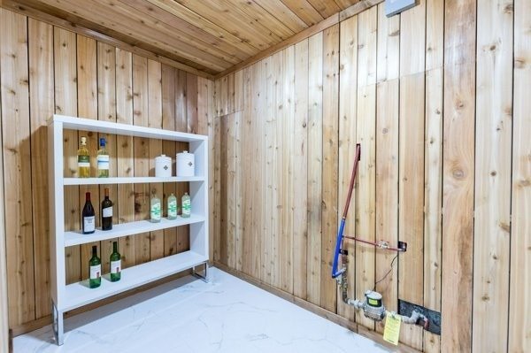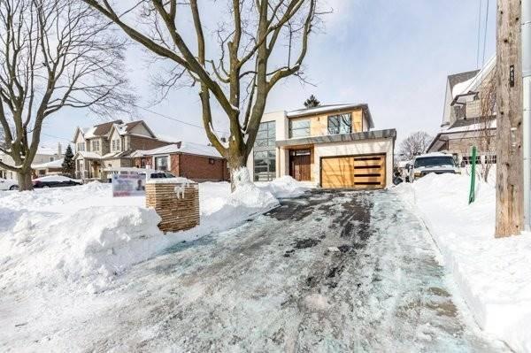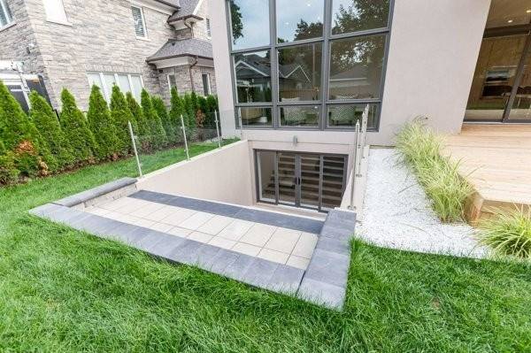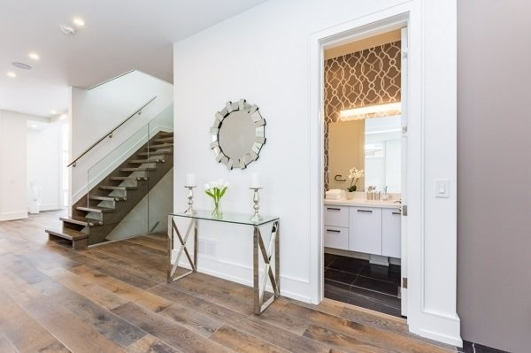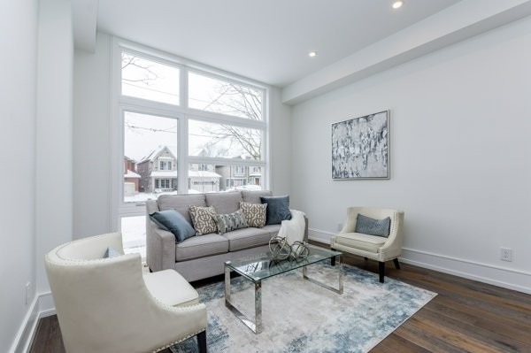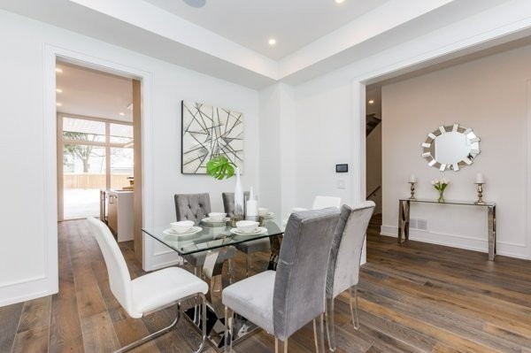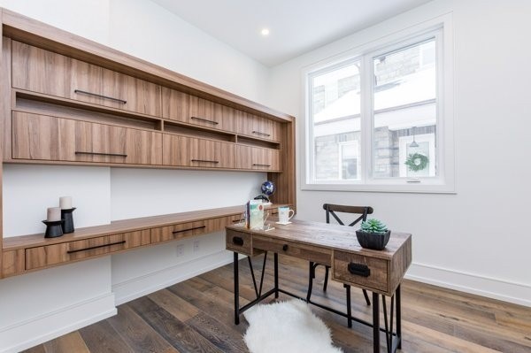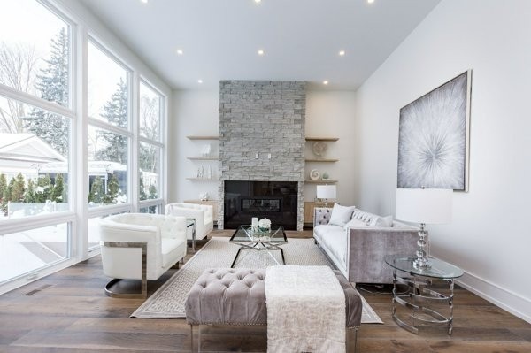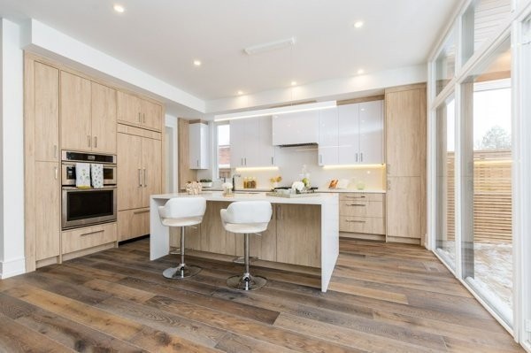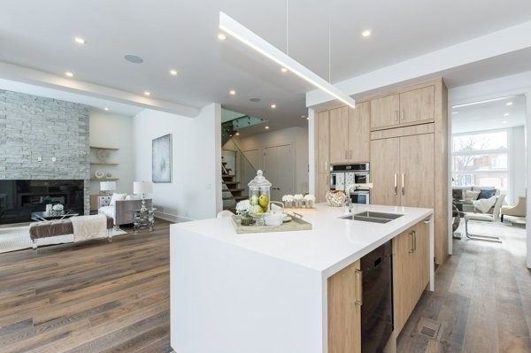Overview
| Price: |
$2,499,000 |
| Contract type: |
Sale |
| Type: |
Detached |
| Location: |
Toronto, Ontario |
| Bathrooms: |
5 |
| Bedrooms: |
4 |
| Total Sq/Ft: |
3500-5000 |
| Virtual tour: |
View virtual tour
|
| Open house: |
N/A |
Stunning Custom Built, Contemporary House In Prime Etobicoke Location, Professional Designed & Craftsmanship. Over 4000 Sq Feet Living Space.Unique Design, Main Floor 10 ', Family Room 13', Basement & Second Floor 9 ' High Ceiling, Led Pot Light & Hardwood Floor All Through Of The House. Gourmet Kitchen With Center Island, Close To All Amenities. Master Bedroom Has En-Suite Bathroom & Balcony. Spacious And Bright With Oversize Window And Skylight !
General amenities
-
All Inclusive
-
Air conditioning
-
Balcony
-
Cable TV
-
Ensuite Laundry
-
Fireplace
-
Furnished
-
Garage
-
Heating
-
Hydro
-
Parking
-
Pets
Rooms
| Level |
Type |
Dimensions |
| Main |
Living |
6.87m x 3.95m |
| Main |
Dining |
6.87m x 3.95m |
| Main |
Kitchen |
8.19m x 4.01m |
| Main |
Family |
8.19m x 5.48m |
| Main |
Office |
3.18m x 3.10m |
| 2nd |
Master |
5.43m x 4.53m |
| 2nd |
2nd Br |
3.87m x 3.45m |
| 2nd |
3rd Br |
4.31m x 3.93m |
| 2nd |
4th Br |
4.62m x 2.36m |
| Bsmt |
Rec |
11.67m x 5.44m |
Map

