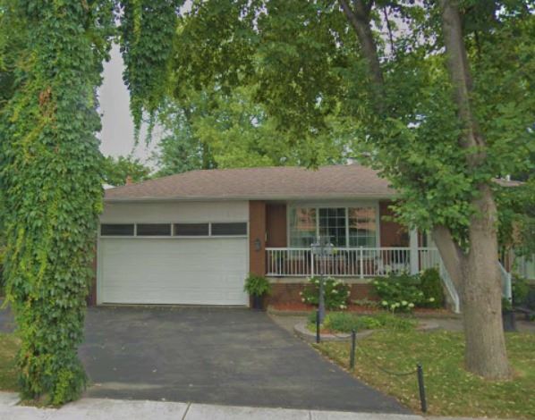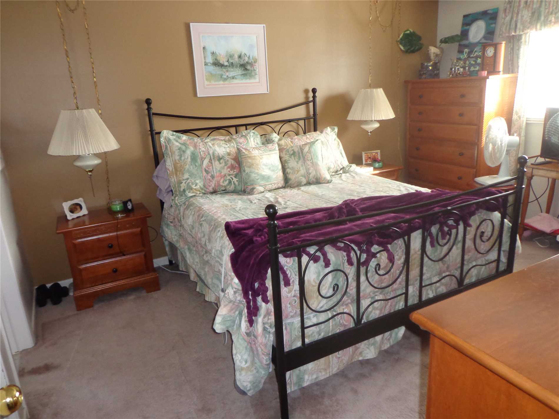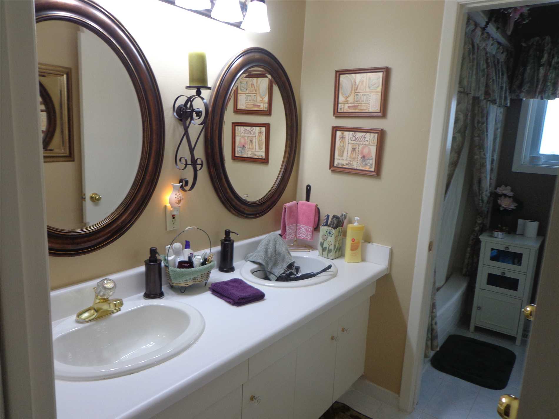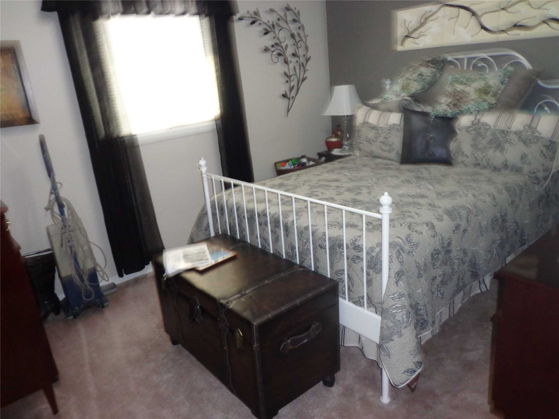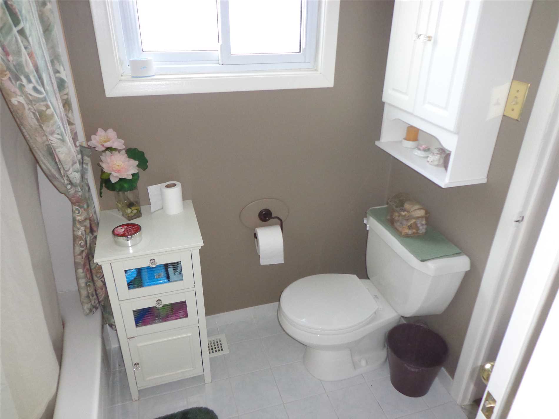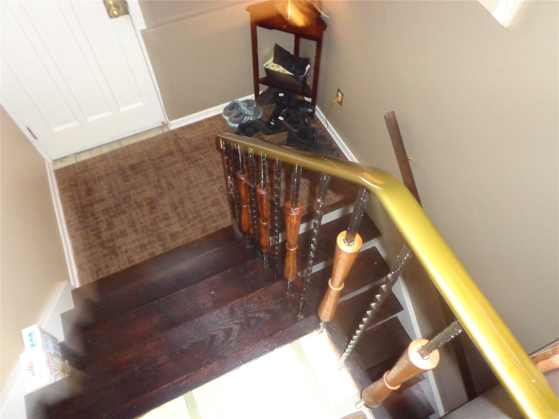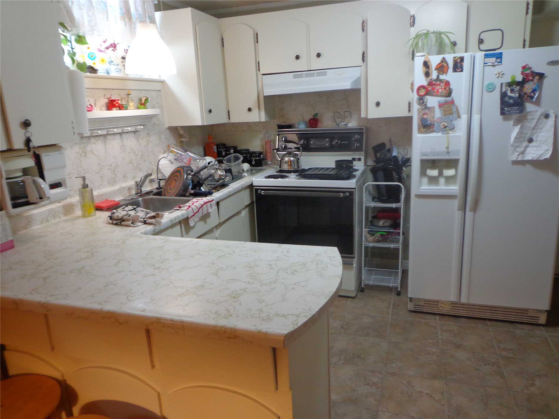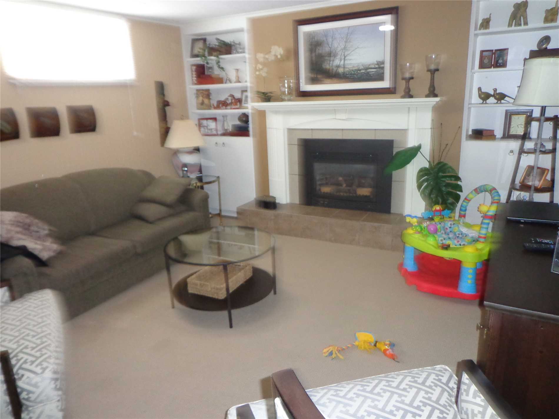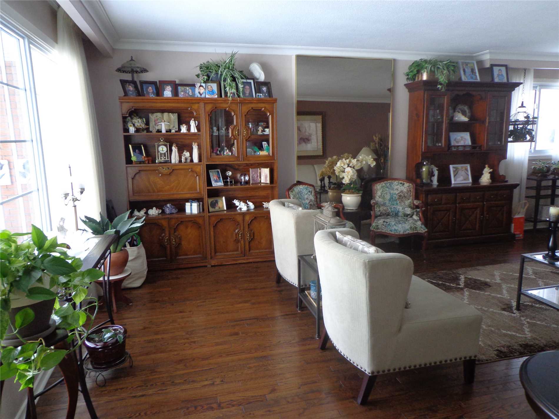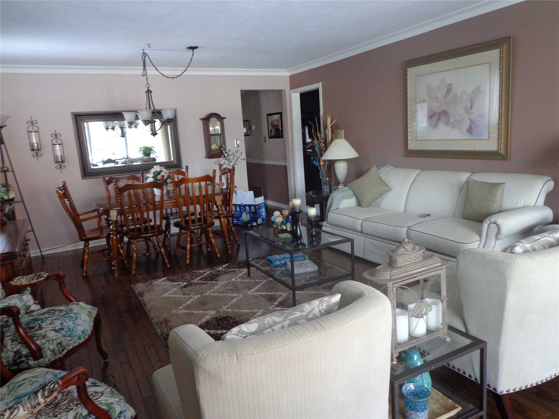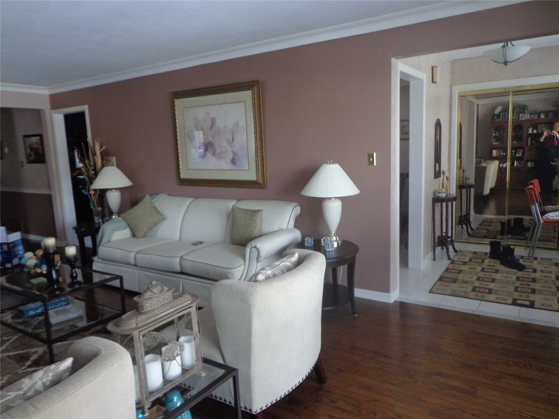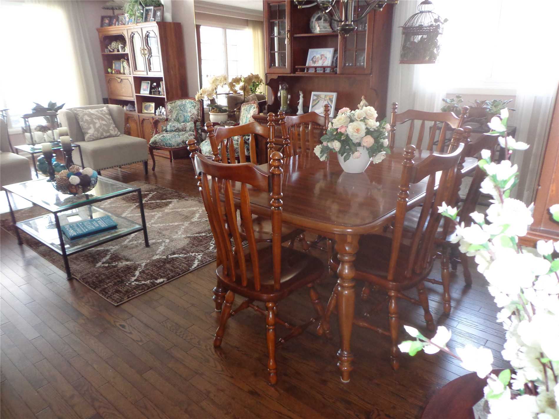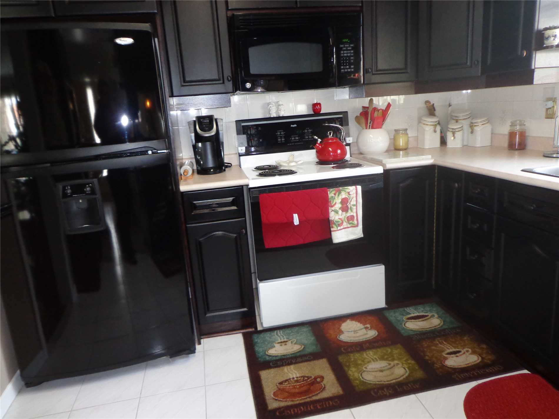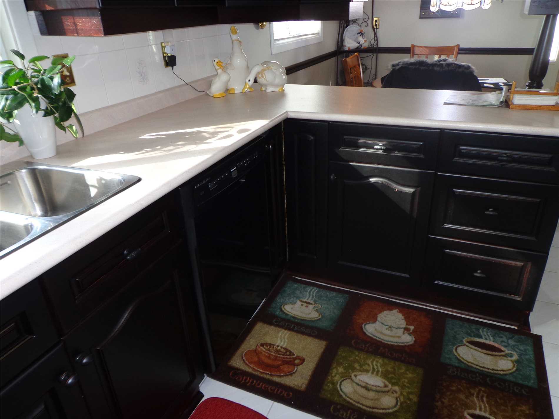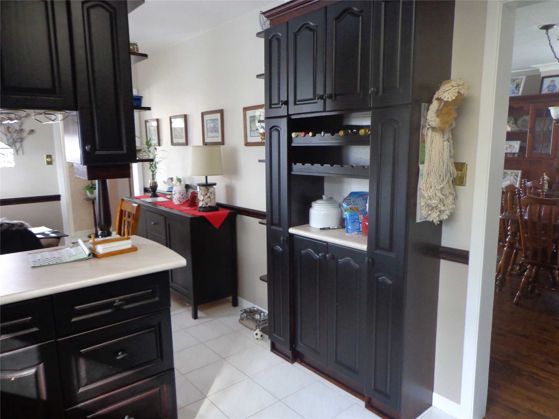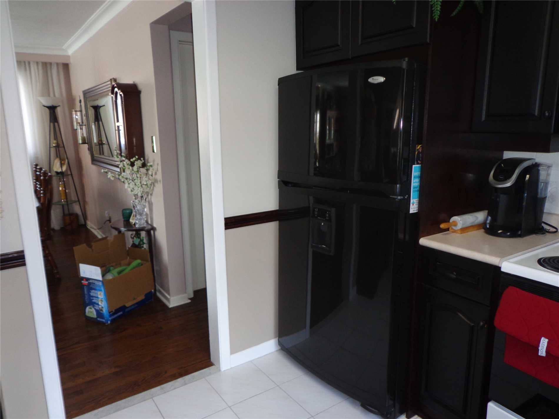Overview
| Price: |
$975,000 |
| Contract type: |
Sale |
| Type: |
Detached |
| Location: |
Toronto, Ontario |
| Bathrooms: |
2 |
| Bedrooms: |
3 |
| Total Sq/Ft: |
N/A |
| Virtual tour: |
N/A
|
| Open house: |
N/A |
Lovely Three Bedroom Brick Bungalow In Desired Alderwood Area. 99 Feet Frontage, With Circular Driveway, Walk-Out To Relaxing Patio. Close To Sherway Gardens, Parks, Q.E.W, Schools And Shops. Separate Entrance To The Basement. Basement Bath Has Jacuzzi.
General amenities
-
All Inclusive
-
Air conditioning
-
Balcony
-
Cable TV
-
Ensuite Laundry
-
Fireplace
-
Furnished
-
Garage
-
Heating
-
Hydro
-
Parking
-
Pets
Rooms
| Level |
Type |
Dimensions |
| Ground |
Living |
3.50m x 4.50m |
| Ground |
Dining |
3.50m x 4.50m |
| Ground |
Kitchen |
4.20m x 3.00m |
| Ground |
Master |
4.20m x 3.40m |
| Ground |
2nd Br |
4.07m x 3.10m |
| Ground |
3rd Br |
3.50m x 2.97m |
| Bsmt |
Rec |
5.00m x 4.00m |
| Bsmt |
Living |
5.00m x 3.90m |
| Bsmt |
Kitchen |
6.35m x 3.40m |
Map

