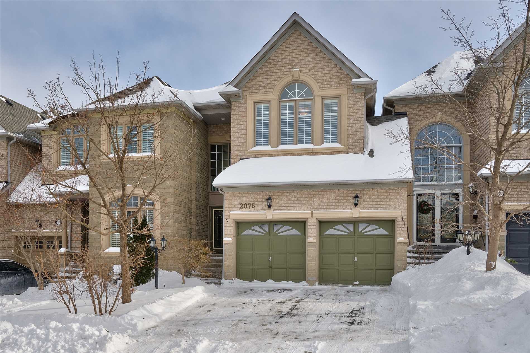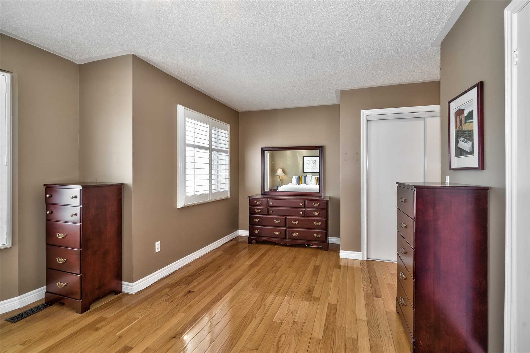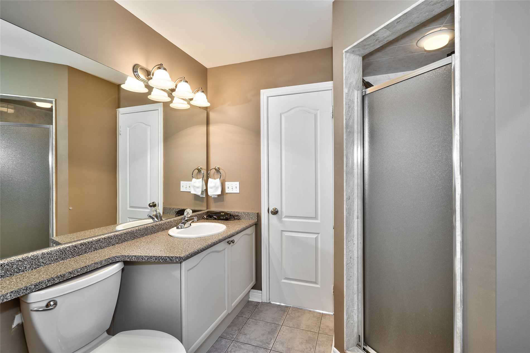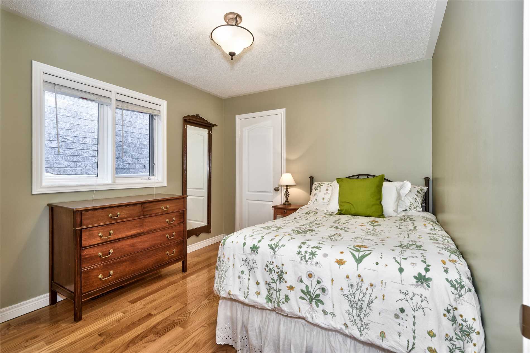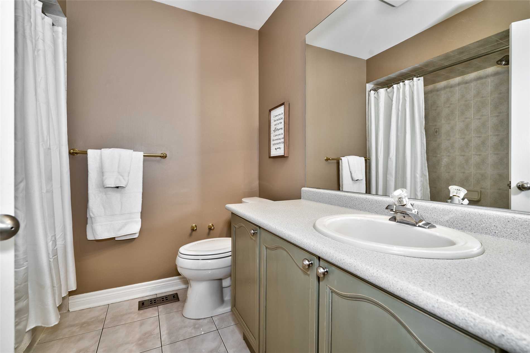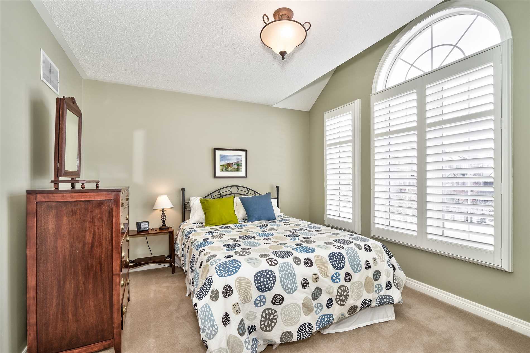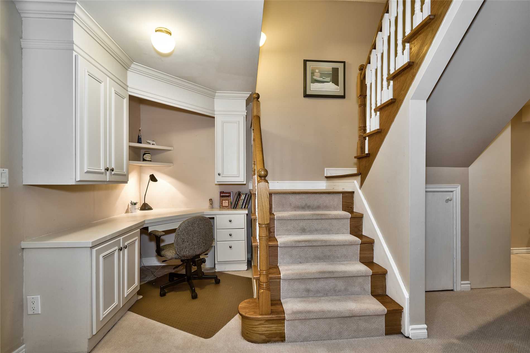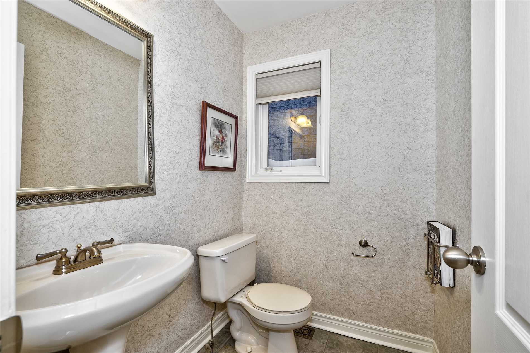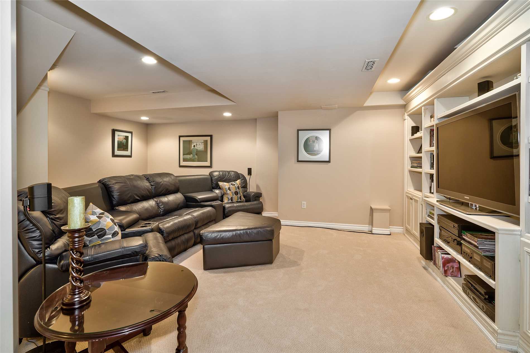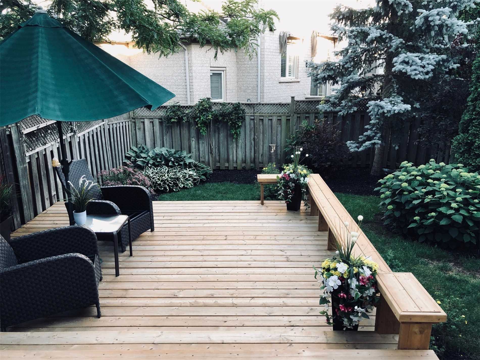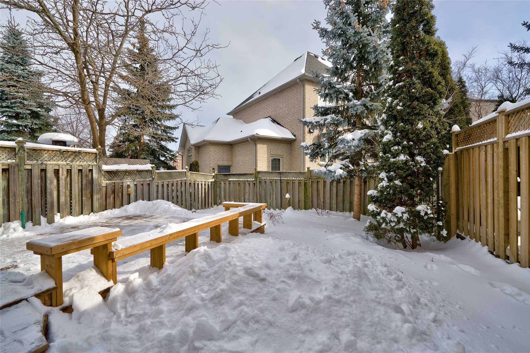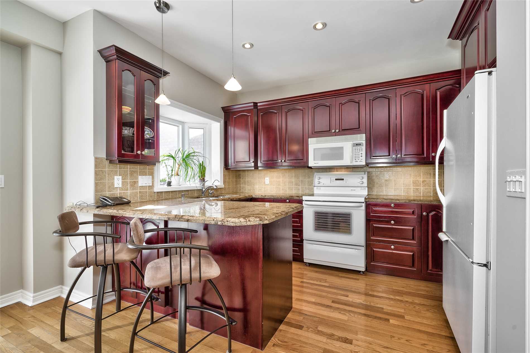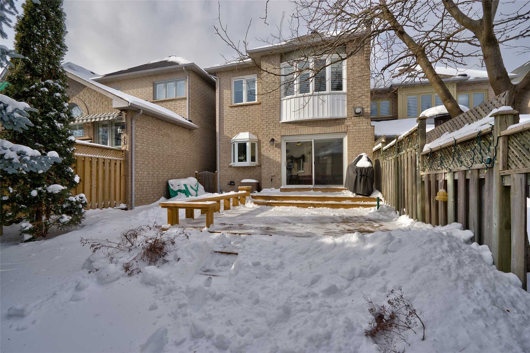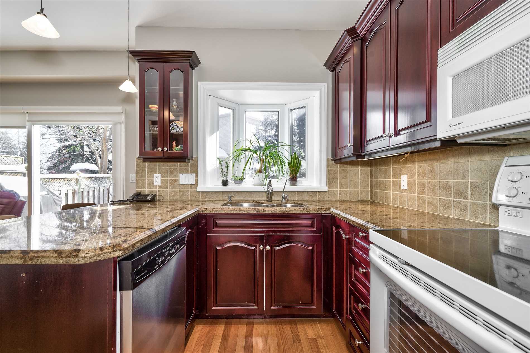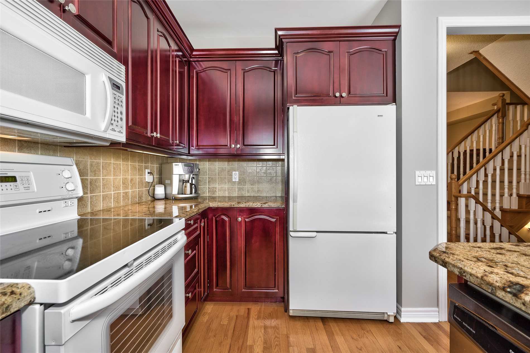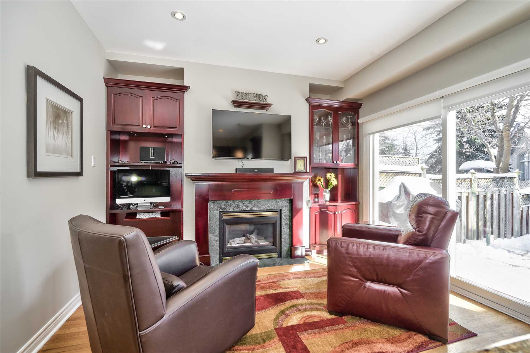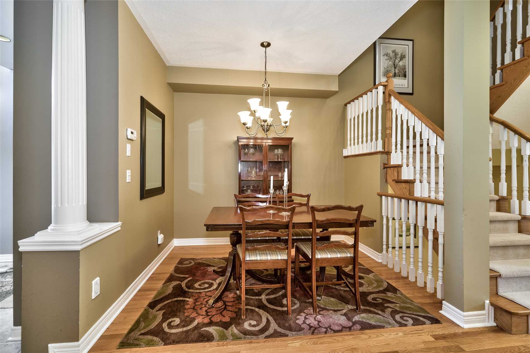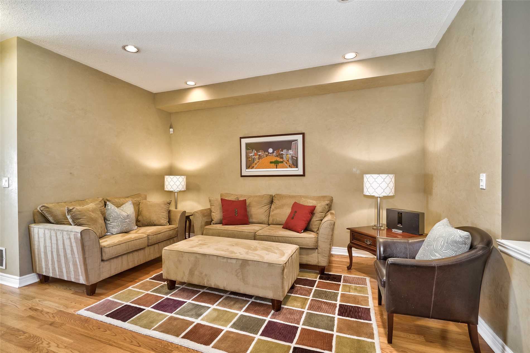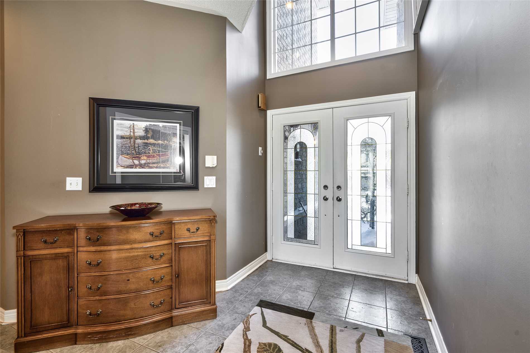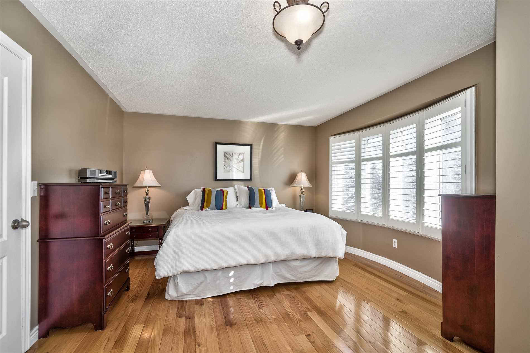Overview
| Price: |
$969,900 |
| Contract type: |
Sale |
| Type: |
Att/Row/Twnhouse |
| Location: |
Oakville, Ontario |
| Bathrooms: |
4 |
| Bedrooms: |
3 |
| Total Sq/Ft: |
1500-2000 |
| Virtual tour: |
View virtual tour
|
| Open house: |
N/A |
Rare Offering In Prime Joshua Creek In Oakville. This 3 Bdrm Townhome Feats O/C Main Flr W/ 9' Ceilings. The Kitchen Feats. Grnit Countertops W/ Bkfst Bar W/ Numerous Cabnts. The Great Rm Feats A Gas F/P W/ Cstm. B/I, Oversized Glass Door W/O To Tierd Deck. The Master Bdrm Feats His/Her Closets & Ensuite Feat. A Soaker Tub & Separate Shower. Laundry Rm On 2nd Lvl W/ Wash Tub. Fin. Bsmnt W/ Berber Flrng, 2nd Fam Rm W/ F/P, Office Area, And Storage Rm. ?
General amenities
-
All Inclusive
-
Air conditioning
-
Balcony
-
Cable TV
-
Ensuite Laundry
-
Fireplace
-
Furnished
-
Garage
-
Heating
-
Hydro
-
Parking
-
Pets
Rooms
| Level |
Type |
Dimensions |
| Main |
Kitchen |
2.43m x 3.65m |
| Main |
Dining |
2.90m x 2.59m |
| Main |
Family |
4.32m x 3.65m |
| Main |
Living |
4.32m x 3.05m |
| 2nd |
Master |
6.07m x 3.63m |
| 2nd |
2nd Br |
3.33m x 3.02m |
| 2nd |
3rd Br |
4.08m x 3.35m |
| 2nd |
Laundry |
2.29m x 1.75m |
| Bsmt |
Family |
4.27m x 3.96m |
| Bsmt |
Office |
2.13m x 1.52m |
Map

