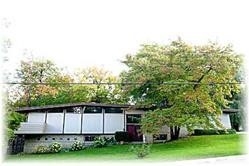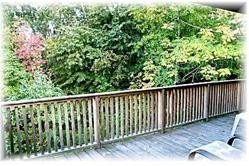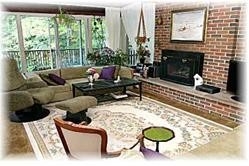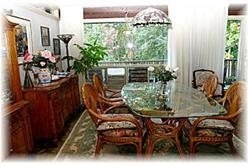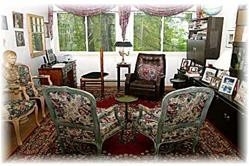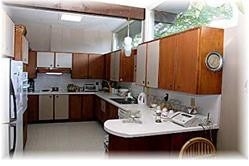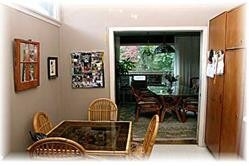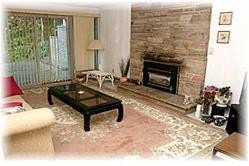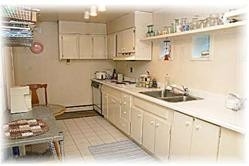Overview
| Price: |
$1,799,900 |
| Contract type: |
Sale |
| Type: |
Detached |
| Location: |
Mississauga, Ontario |
| Bathrooms: |
4 |
| Bedrooms: |
3 |
| Total Sq/Ft: |
2500-3000 |
| Virtual tour: |
N/A
|
| Open house: |
N/A |
Premium Lorne Park Location. Delightful Example Of A Mid Century Modern Classic. All Original, W/O Basement, Cathedral Ceilings In Kitchen & Living Room. Lorne Park School District. Excellent Opportunity For A Fabulous Reno In One Of Mississauga's Finest Neighborhoods.
General amenities
-
All Inclusive
-
Air conditioning
-
Balcony
-
Cable TV
-
Ensuite Laundry
-
Fireplace
-
Furnished
-
Garage
-
Heating
-
Hydro
-
Parking
-
Pets
Rooms
| Level |
Type |
Dimensions |
| Ground |
Kitchen |
6.50m x 2.80m |
| Ground |
Dining |
3.00m x 3.70m |
| Ground |
Living |
8.00m x 5.50m |
| Ground |
Master |
8.00m x 3.60m |
| Ground |
Nursery |
3.50m x 2.90m |
| Ground |
Br |
3.40m x 4.30m |
| Ground |
Br |
3.40m x 3.60m |
| Bsmt |
Rec |
5.10m x 3.60m |
| Bsmt |
Br |
4.80m x 3.00m |
Map

