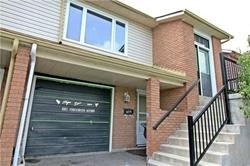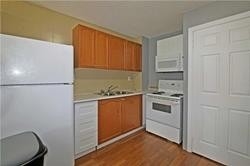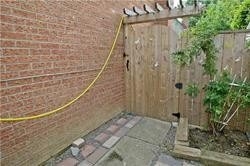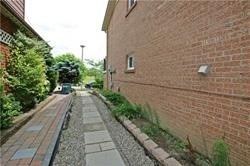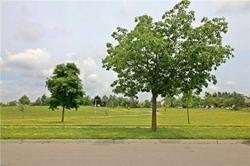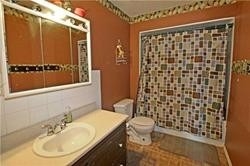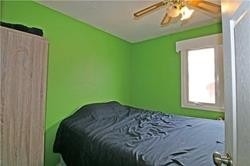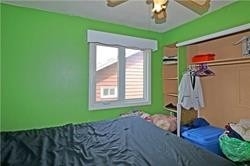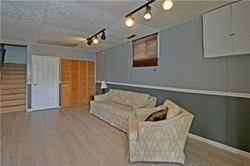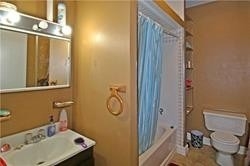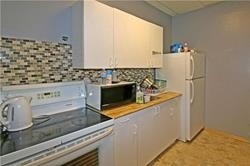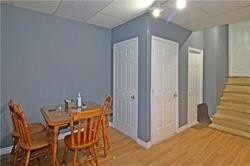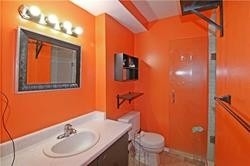Overview
| Price: |
$639,000 |
| Contract type: |
Sale |
| Type: |
Semi-Detached |
| Location: |
Brampton, Ontario |
| Bathrooms: |
3 |
| Bedrooms: |
4 |
| Total Sq/Ft: |
N/A |
| Virtual tour: |
N/A
|
| Open house: |
N/A |
Excellent Investment!!! Spacious Large 5 Level Backsplit . Facing Park - Main Fl Family Room, Wood Burning Fireplace, Walk-Out To A Deck. Excellent Family Area - Home Across From The Park, Located Close To School (Public + Sep) , Transit, Rec Centre, Shops, And 2 Mins To Hwy 410. Upper Flrs Freshly Repainted (2019) Sep Ent To Bsmt . Plenty Of Room For A Legal Bsmt Apt But Must Be Approved By The City.
General amenities
-
All Inclusive
-
Air conditioning
-
Balcony
-
Cable TV
-
Ensuite Laundry
-
Fireplace
-
Furnished
-
Garage
-
Heating
-
Hydro
-
Parking
-
Pets
Rooms
| Level |
Type |
Dimensions |
| Main |
Living |
6.92m x 3.18m |
| Main |
Dining |
6.92m x 3.18m |
| Main |
Kitchen |
4.48m x 3.18m |
| Upper |
Master |
4.48m x 3.24m |
| Upper |
2nd Br |
3.40m x 3.75m |
| Upper |
3rd Br |
2.83m x 2.72m |
| Lower |
4th Br |
3.45m x 3.75m |
| Lower |
Family |
5.39m x 3.70m |
| Lower |
Rec |
5.97m x 3.61m |
| Lower |
5th Br |
3.40m x 3.65m |
Map

