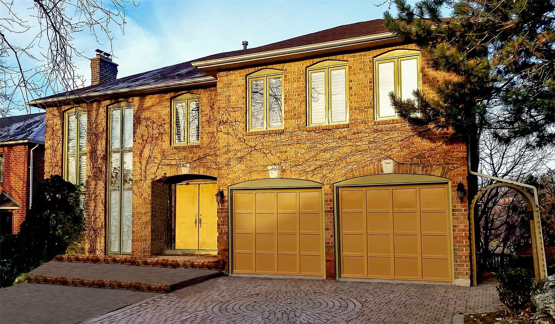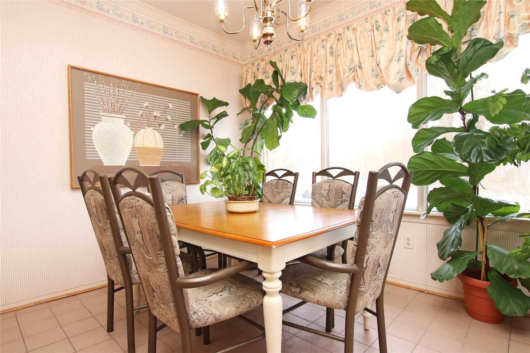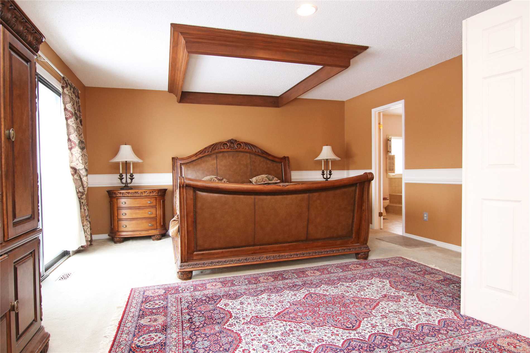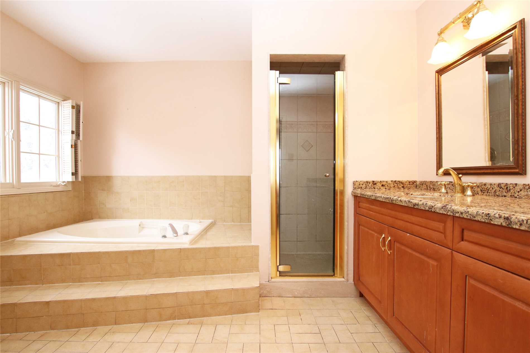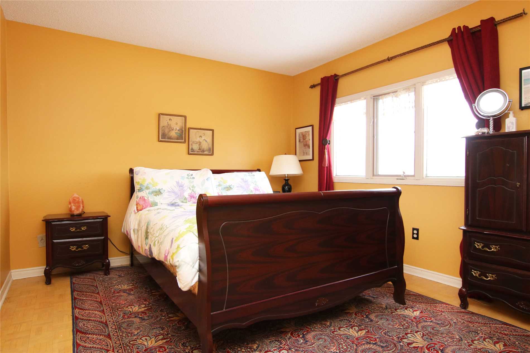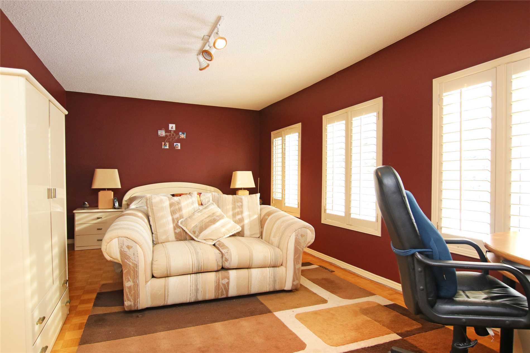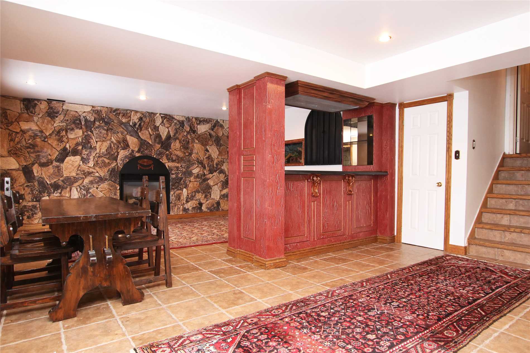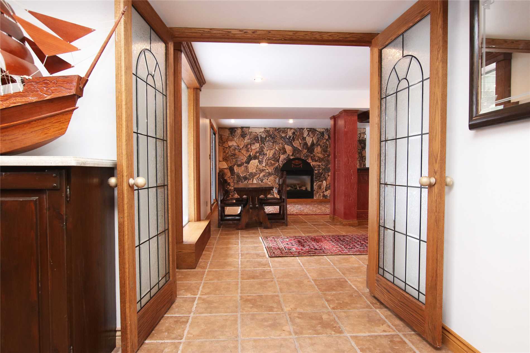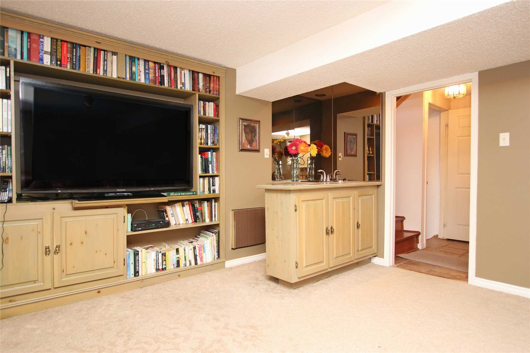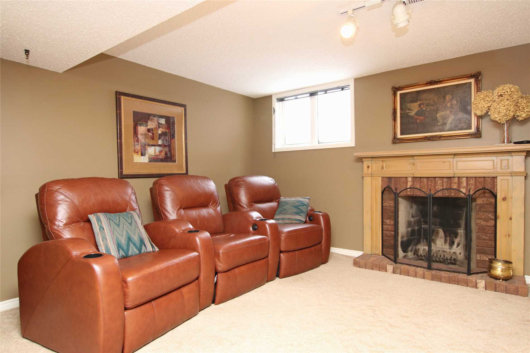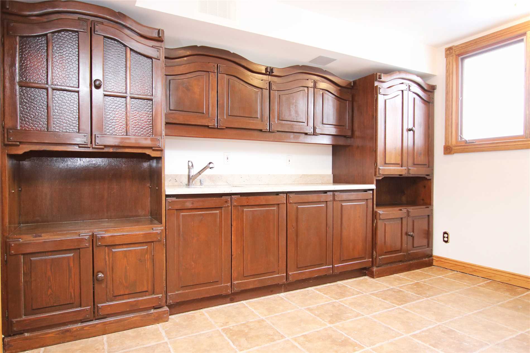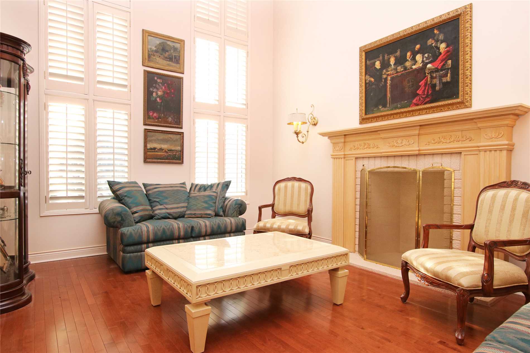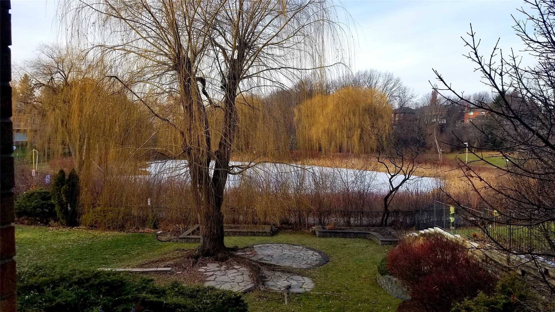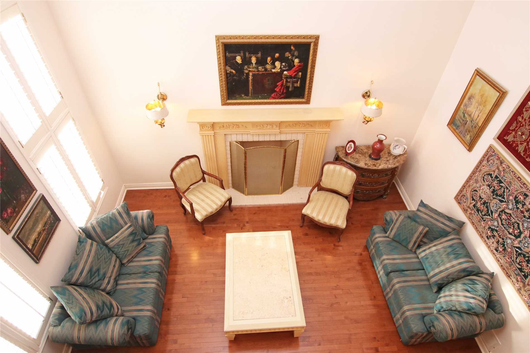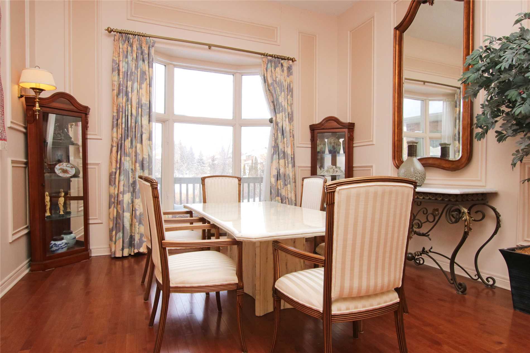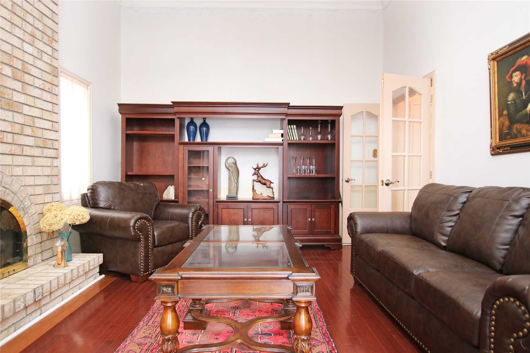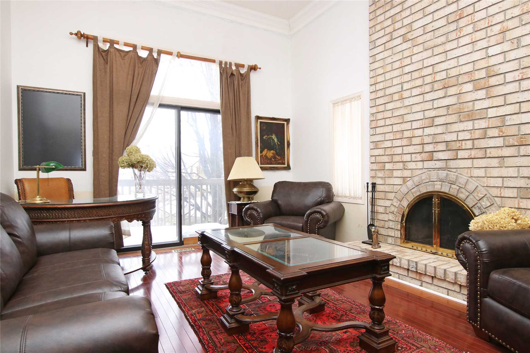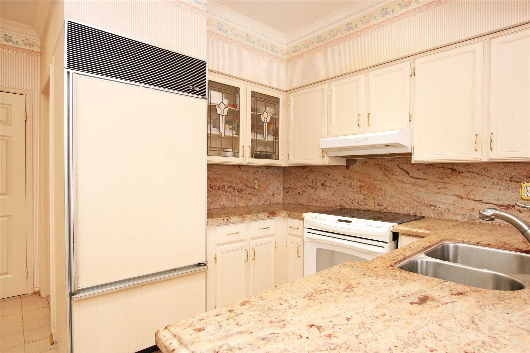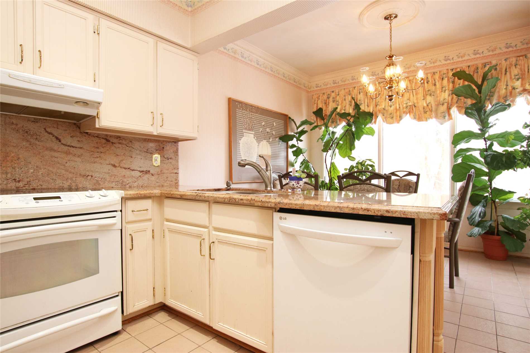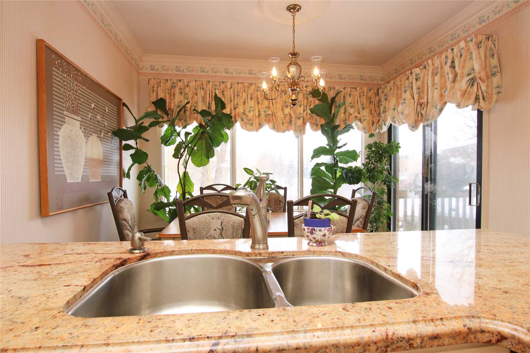Overview
| Price: |
$1,048,000 |
| Contract type: |
Sale |
| Type: |
Detached |
| Location: |
Brampton, Ontario |
| Bathrooms: |
4 |
| Bedrooms: |
3 |
| Total Sq/Ft: |
2500-3000 |
| Virtual tour: |
View virtual tour
|
| Open house: |
N/A |
Unique 3 + 1 Bedroom, 4 Bath, Five Level Backsplit ( 2955 Sqft ) Backing Onto Pond / Conservation Land / Walking Trails In Desirable Stonegate ! Renovated Eat - In Kitchen With Granite Countertops And Built - In Sub Zero Fridge, Soaring 12' Ceilings In The Formal Dining Room And Family Room, 17' Ceilings In The Grand Living Room. Finished Lower Levels Featuring A 2nd Kitchen, 3-Pc Bath, 4th Bedroom/Den And Walk-Out. Gleaming Hardwood Floors, Crown Mouldings,
General amenities
-
All Inclusive
-
Air conditioning
-
Balcony
-
Cable TV
-
Ensuite Laundry
-
Fireplace
-
Furnished
-
Garage
-
Heating
-
Hydro
-
Parking
-
Pets
Rooms
| Level |
Type |
Dimensions |
| Main |
Living |
4.87m x 3.90m |
| Main |
Dining |
4.27m x 3.66m |
| Main |
Kitchen |
3.35m x 2.62m |
| Main |
Breakfast |
3.35m x 2.74m |
| Main |
Family |
5.18m x 3.90m |
| 2nd |
Master |
6.95m x 4.45m |
| 2nd |
2nd Br |
5.48m x 3.35m |
| 2nd |
3rd Br |
3.90m x 3.35m |
| In Betwn |
Den |
4.57m x 3.90m |
| Lower |
Rec |
6.20m x 3.80m |
Map

