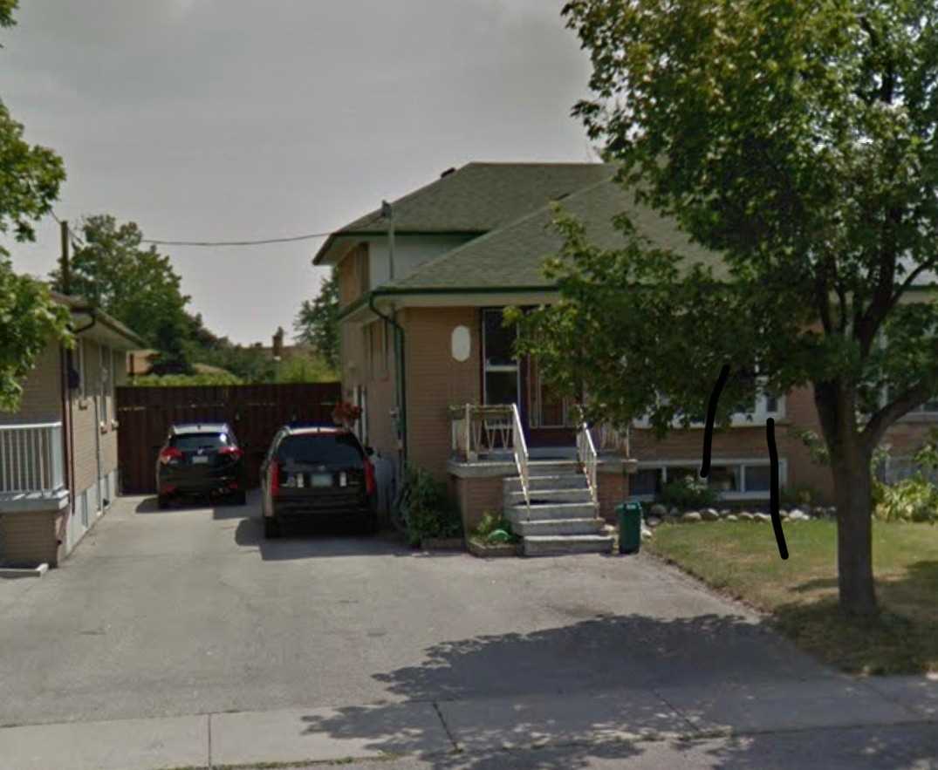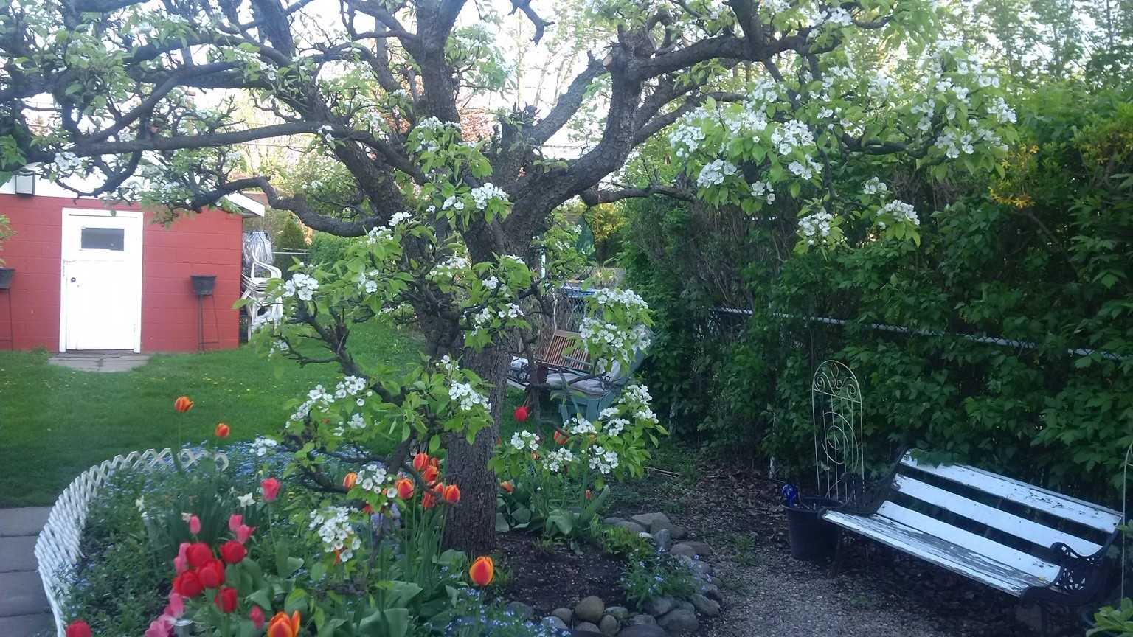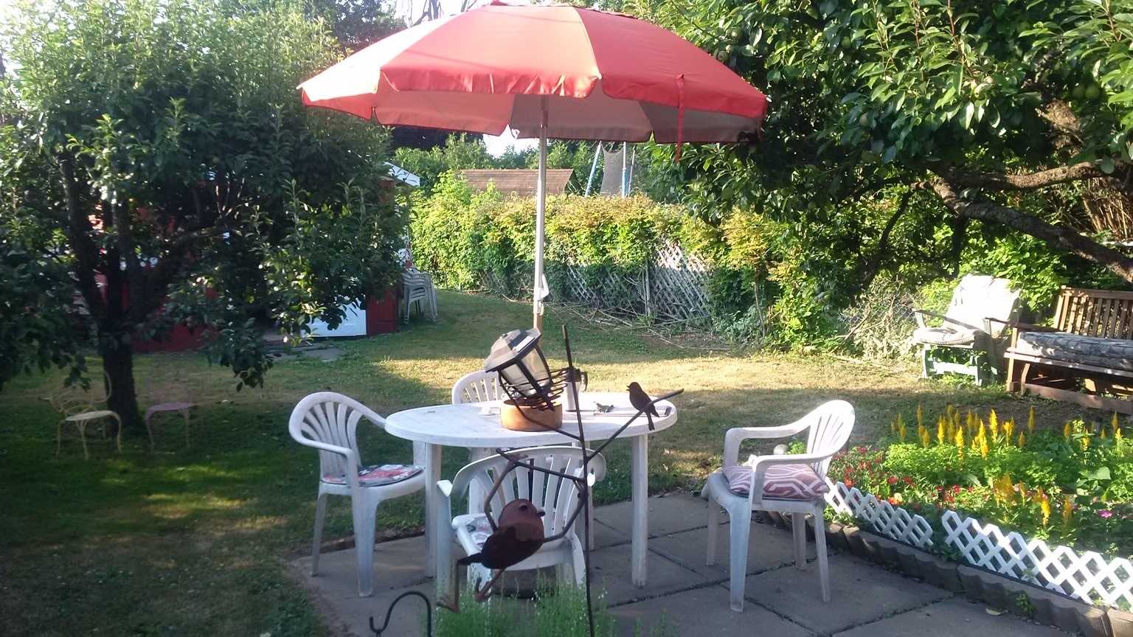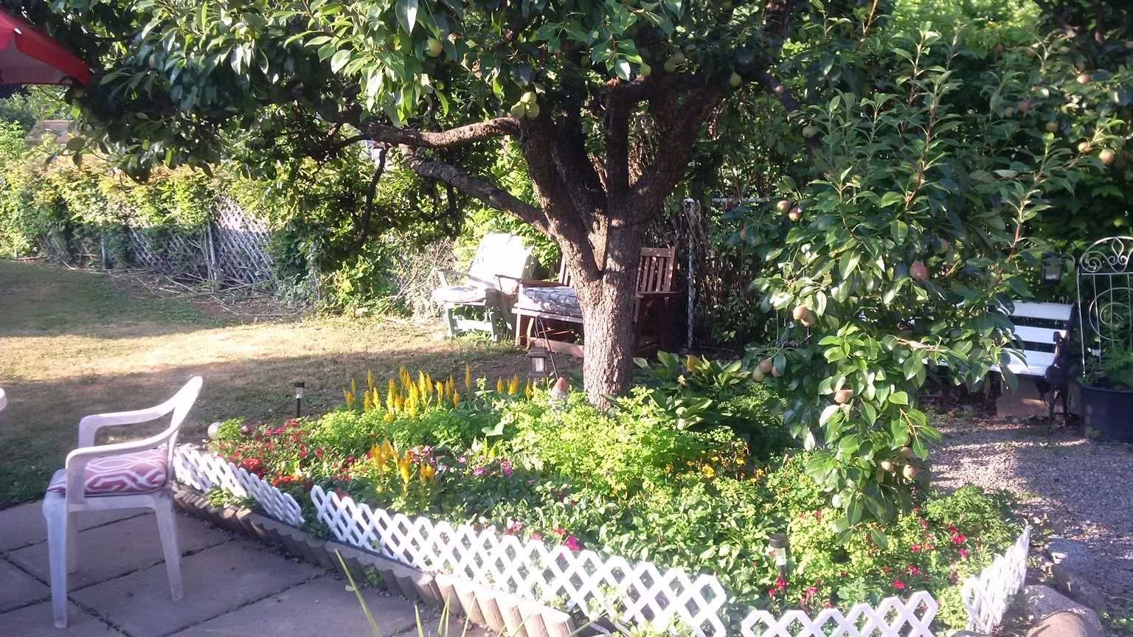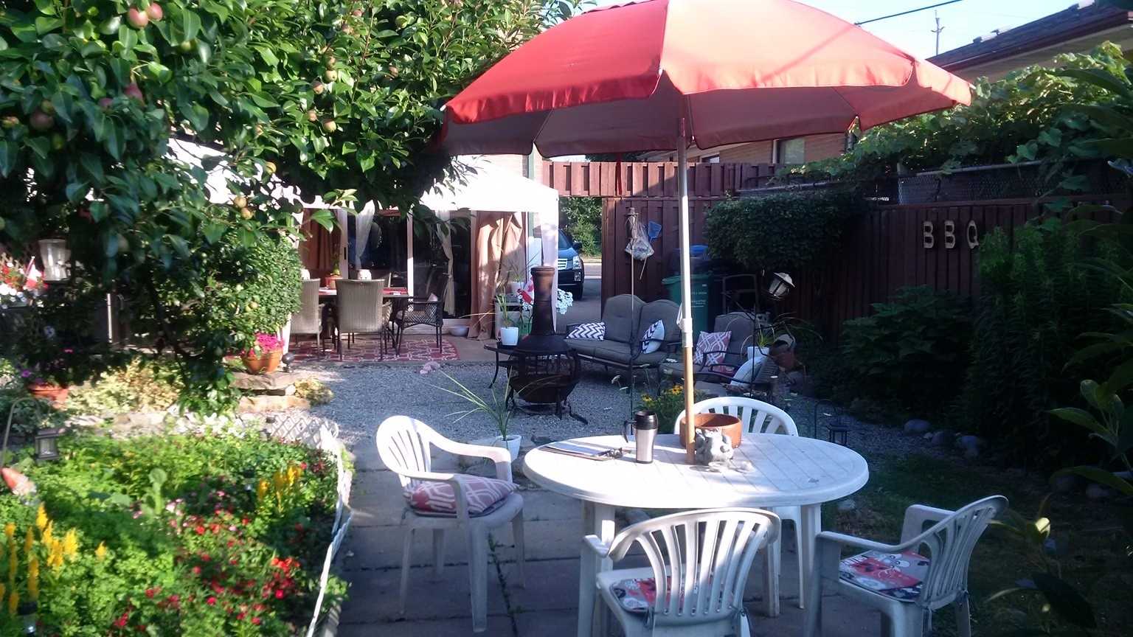Overview
| Price: |
$564,900 |
| Contract type: |
Sale |
| Type: |
Semi-Detached |
| Location: |
Brampton, Ontario |
| Bathrooms: |
2 |
| Bedrooms: |
2 |
| Total Sq/Ft: |
N/A |
| Virtual tour: |
N/A
|
| Open house: |
N/A |
4 Level Backsplit Semi On An Extra Deep 168' Lot! 2+2 Bedrooms With Side Entrance And Two Walkouts To The Backyard. Enjoy This Property's Backyard Oasis With Mature Gardens And Large Concrete Block Utility Shed. Living And Dining Room On Main Floor Features Hardwood Floors And Crown Moulding. Great Location Close To Schools, Shopping, Transit. Up To 4 Car Parking. 1 4 Pc Bath Upstairs And 1 4 Pc Bath Downstairs. Laundry Lower Level.
General amenities
-
All Inclusive
-
Air conditioning
-
Balcony
-
Cable TV
-
Ensuite Laundry
-
Fireplace
-
Furnished
-
Garage
-
Heating
-
Hydro
-
Parking
-
Pets
Rooms
| Level |
Type |
Dimensions |
| Main |
Living |
3.50m x 5.70m |
| Main |
Dining |
3.50m x 5.70m |
| Main |
Kitchen |
5.13m x 2.62m |
| Main |
Breakfast |
5.13m x 2.62m |
| 2nd |
Br |
3.66m x 2.45m |
| 2nd |
2nd Br |
3.67m x 2.88m |
| Ground |
3rd Br |
3.18m x 3.58m |
| Ground |
4th Br |
3.20m x 2.56m |
| Lower |
Rec |
3.36m x 6.01m |
| Lower |
Laundry |
2.70m x 3.05m |
Map

