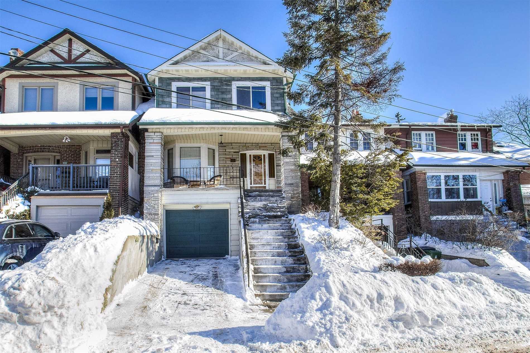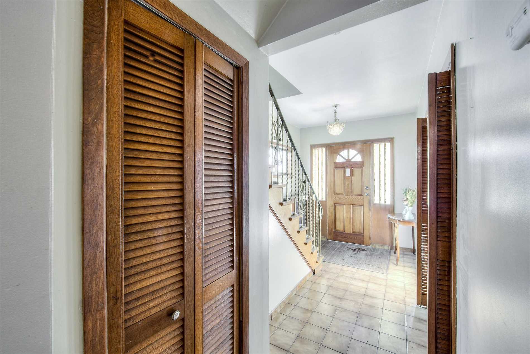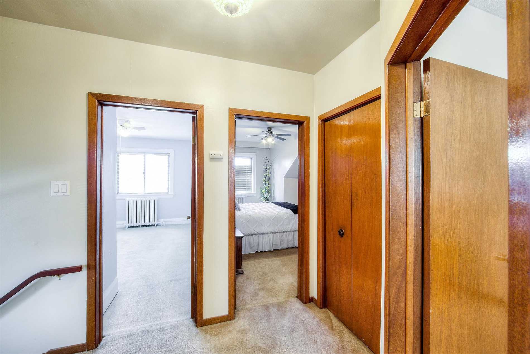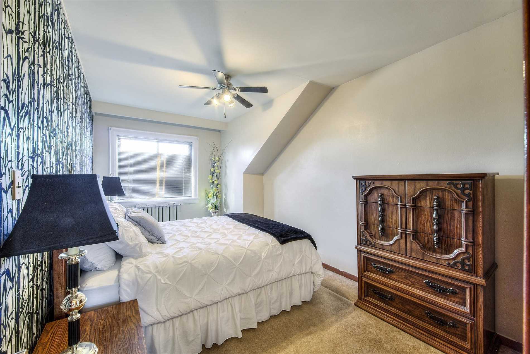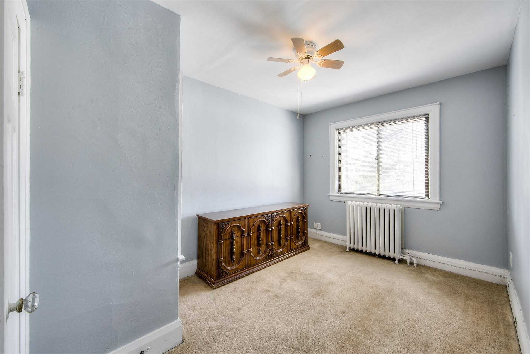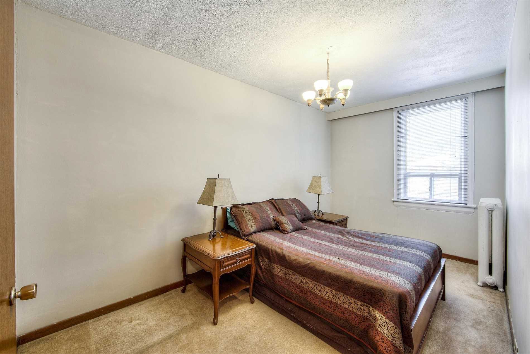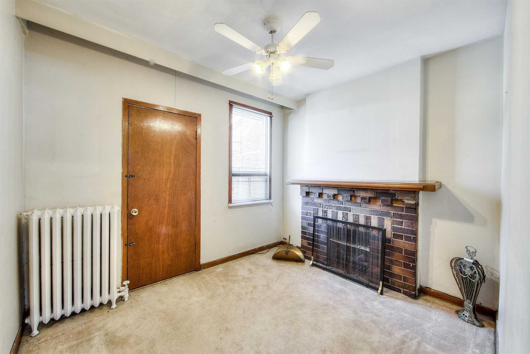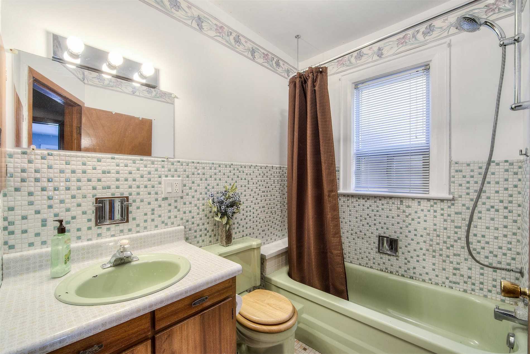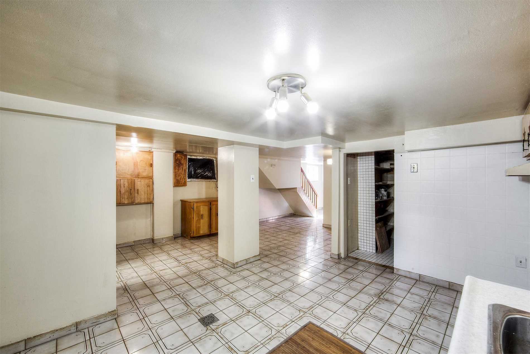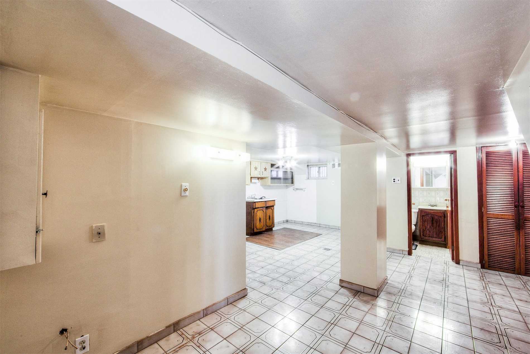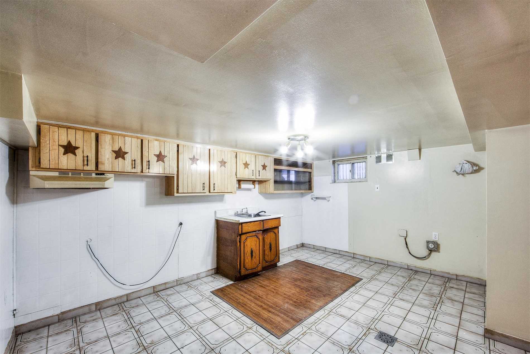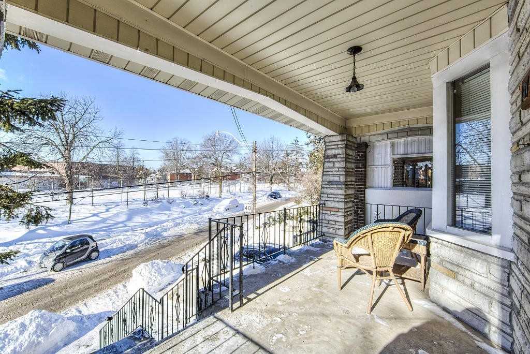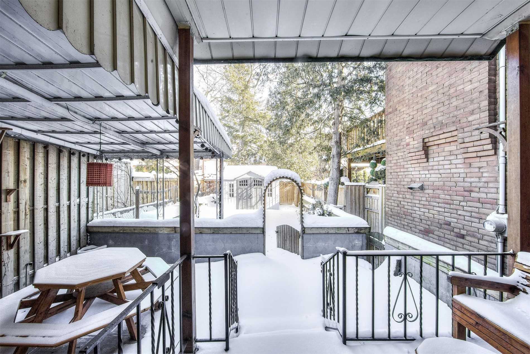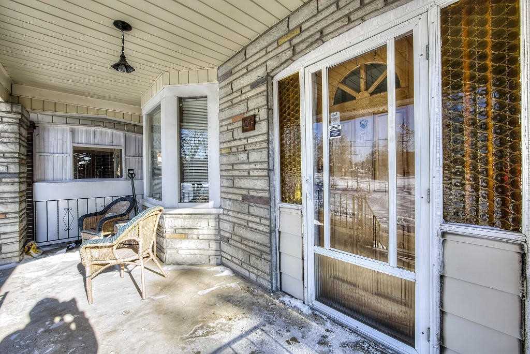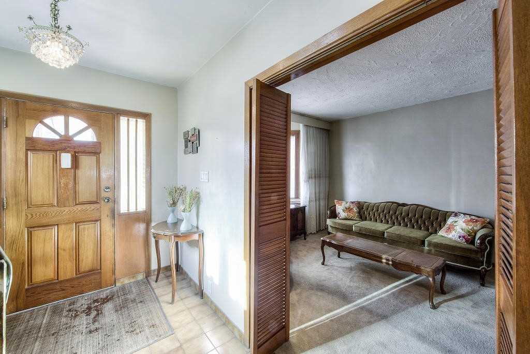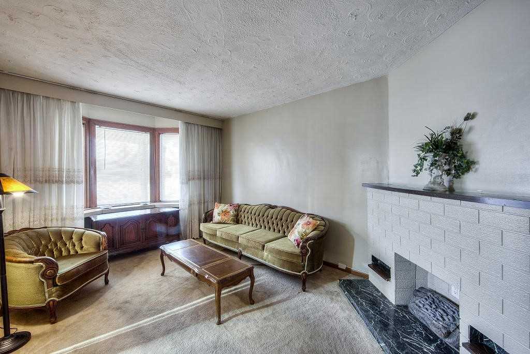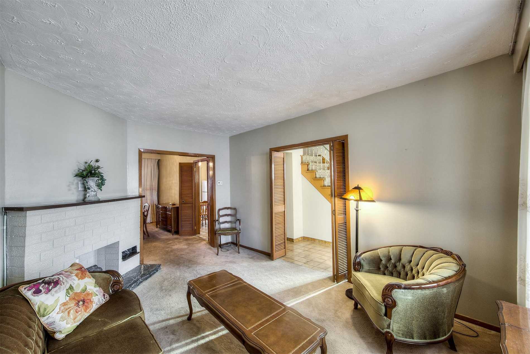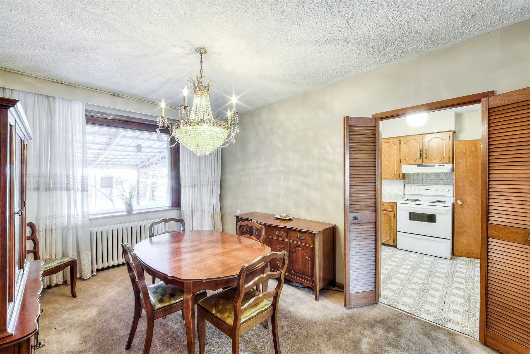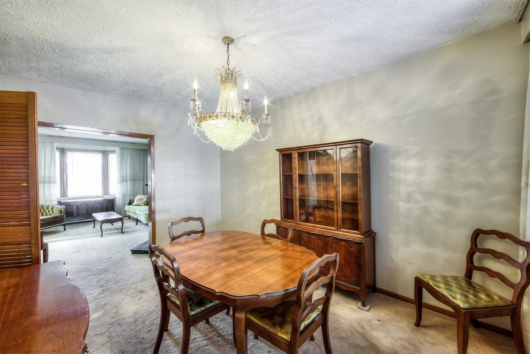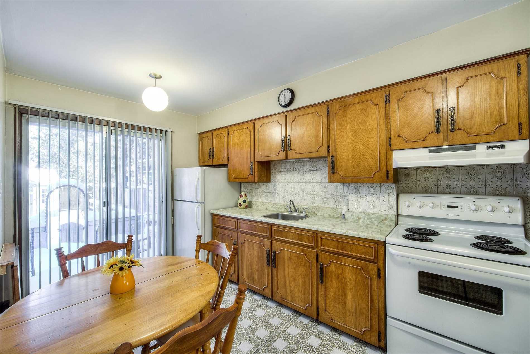Overview
| Price: |
$1,100,000 |
| Contract type: |
Sale |
| Type: |
Semi-Detached |
| Location: |
Toronto, Ontario |
| Bathrooms: |
2 |
| Bedrooms: |
4 |
| Total Sq/Ft: |
1500-2000 |
| Virtual tour: |
View virtual tour
|
| Open house: |
N/A |
Family Friendly Evelyn Ave! Charming, 2-Storey, Semi-Detached Home Featuring 4 Beds & 2 Baths. Well Laid Out Main Floor Includes Spacious Living Room With Fireplace, Separate Dining Area With Bay Window Overlooking Backyard. Eat In Kitchen With Walk-Out To Yard. Large, Private Treed Yard, Perfect For Entertaining! Finished Basement With Separate Entrance. Great Opportunity To Renovate To Your Taste! Original Hardwood Floors Under Broadloom In Liv/Din & Bdrms.
General amenities
-
All Inclusive
-
Air conditioning
-
Balcony
-
Cable TV
-
Ensuite Laundry
-
Fireplace
-
Furnished
-
Garage
-
Heating
-
Hydro
-
Parking
-
Pets
Rooms
| Level |
Type |
Dimensions |
| Main |
Living |
3.30m x 5.20m |
| Main |
Dining |
3.00m x 4.55m |
| Main |
Kitchen |
2.80m x 4.55m |
| 2nd |
Master |
2.80m x 4.60m |
| 2nd |
2nd Br |
2.80m x 4.60m |
| 2nd |
3rd Br |
2.50m x 4.40m |
| 2nd |
4th Br |
3.15m x 2.70m |
| Bsmt |
Kitchen |
3.00m x 4.50m |
| Bsmt |
Rec |
4.75m x 7.70m |
Map

