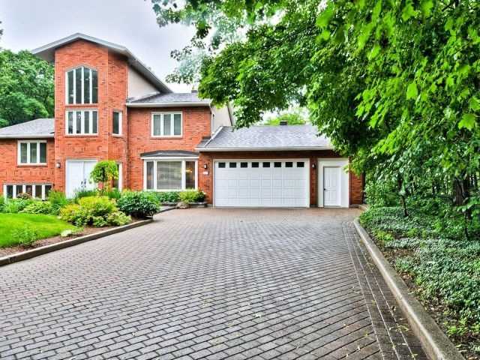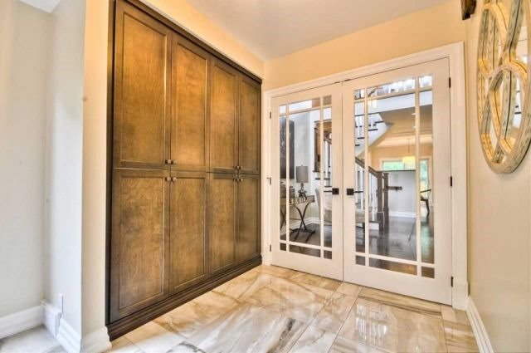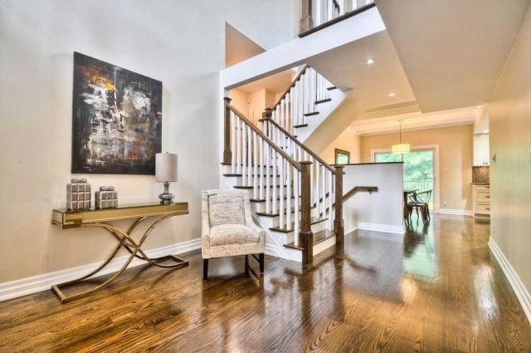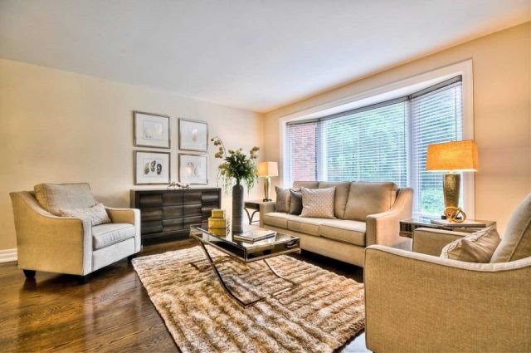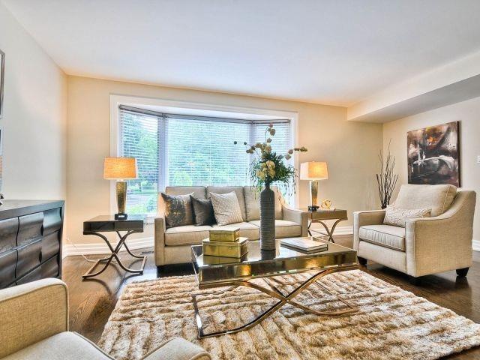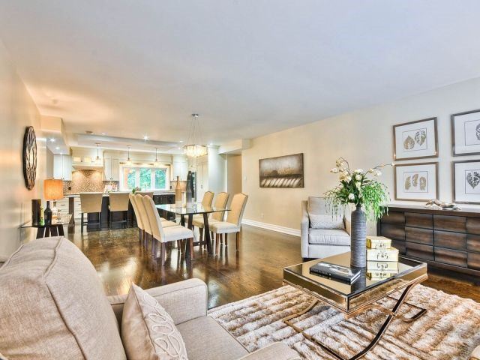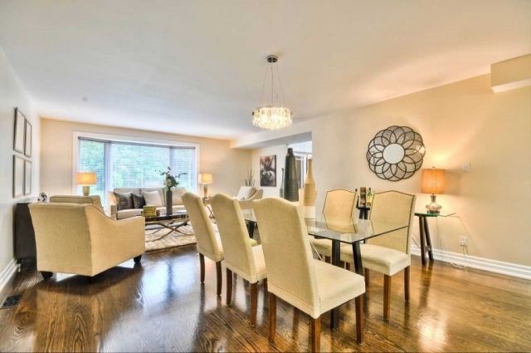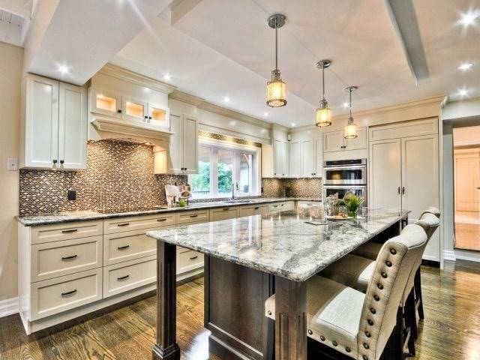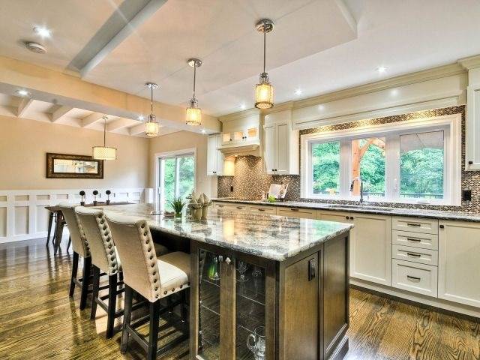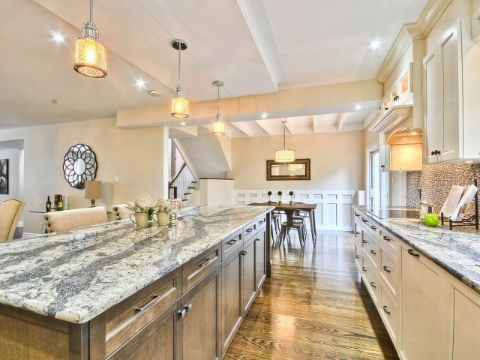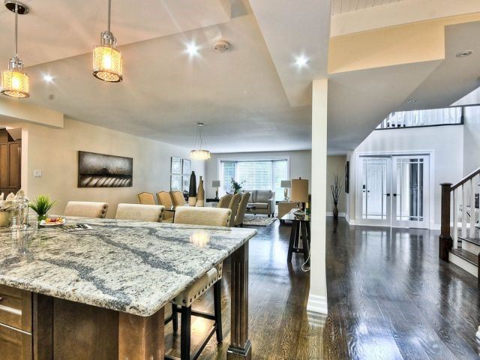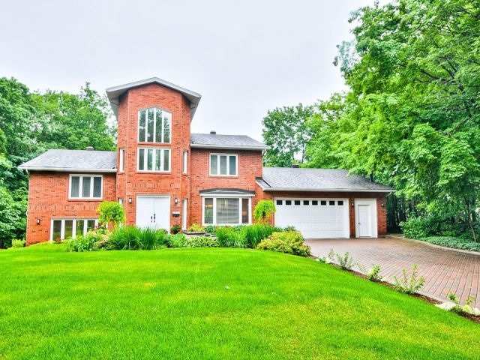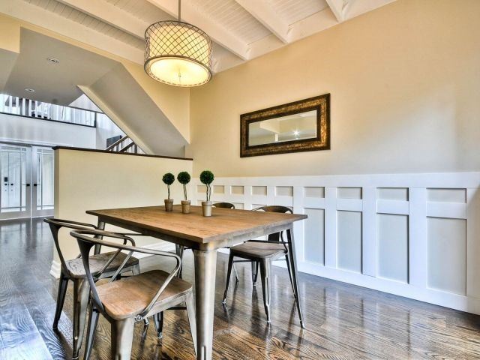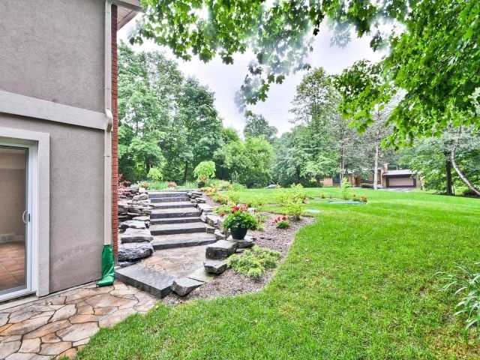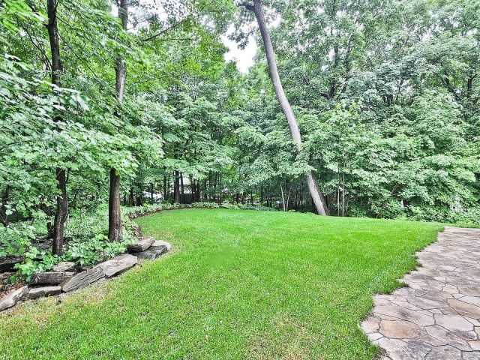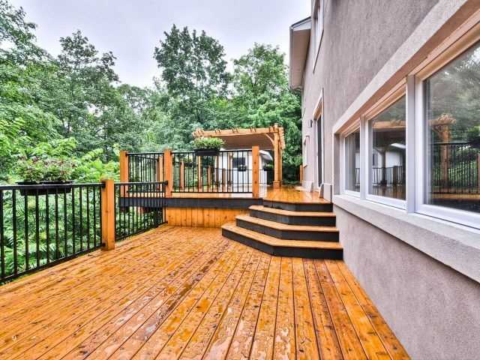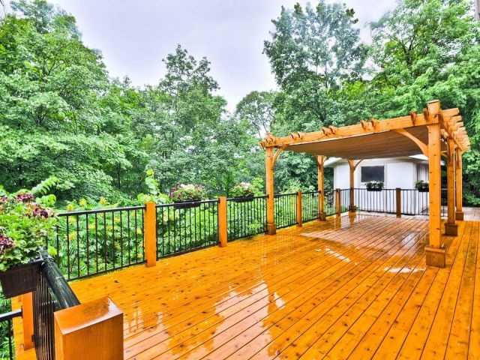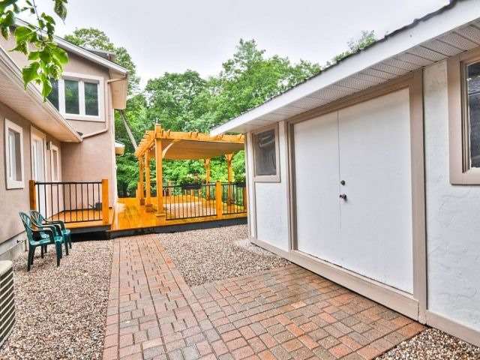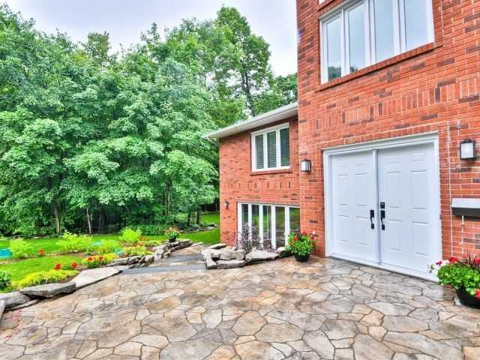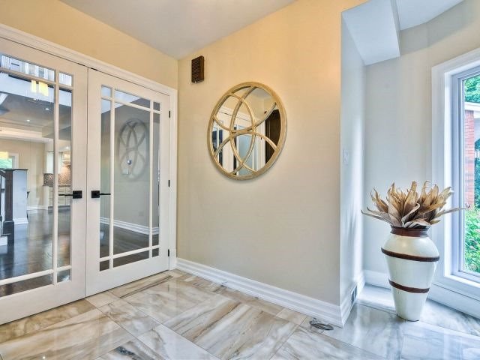Overview
| Price: |
$1,598,000 |
| Contract type: |
Sale |
| Type: |
Detached |
| Location: |
Ottawa, Ontario |
| Bathrooms: |
3 |
| Bedrooms: |
3 |
| Total Sq/Ft: |
3500-5000 |
| Virtual tour: |
N/A
|
| Open house: |
N/A |
A Unique Neighbourhood Of Half Acre Lots. Country In The City. Perched On The Southern Ridge Above Wateridge Village. This Large Open Plan Home Has Been Extensively Upgraded, 7" Solid Oak Floors Throughout, Ceramic Heated Bath Floors, Quartz Counters, Contemporary Kitchen, Built In Micro/Oven Combo, Integrated Fridge, Induction Cooktop, Built In 200+ Wine Fridge, Walk In Pantry, 800+ Sf Deck With Pergola, Built-In Wardrobes. A Must See.
General amenities
-
All Inclusive
-
Air conditioning
-
Balcony
-
Cable TV
-
Ensuite Laundry
-
Fireplace
-
Furnished
-
Garage
-
Heating
-
Hydro
-
Parking
-
Pets
Rooms
| Level |
Type |
Dimensions |
| Main |
Dining |
4.72m x 3.63m |
| Main |
Laundry |
3.76m x 2.46m |
| Main |
Living |
7.82m x 3.61m |
| Main |
Kitchen |
7.82m x 3.45m |
| 2nd |
2nd Br |
4.42m x 3.18m |
| 2nd |
3rd Br |
4.52m x 3.89m |
| 3rd |
Master |
4.70m x 4.67m |
| 3rd |
Loft |
12.34m x 3.48m |
| 3rd |
Other |
4.04m x 3.12m |
| Lower |
Family |
7.32m x 4.42m |
Map

