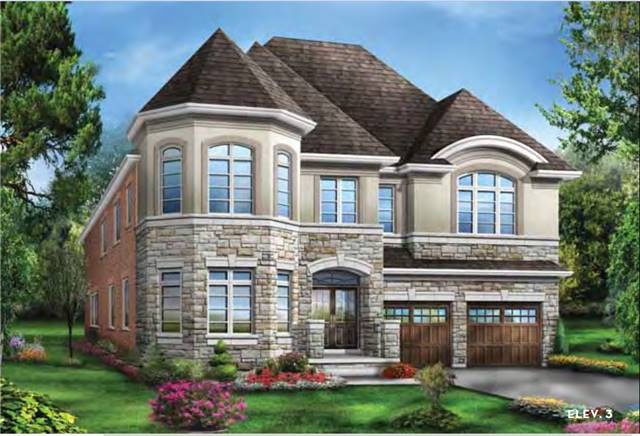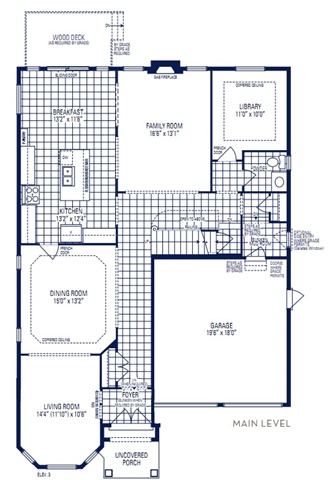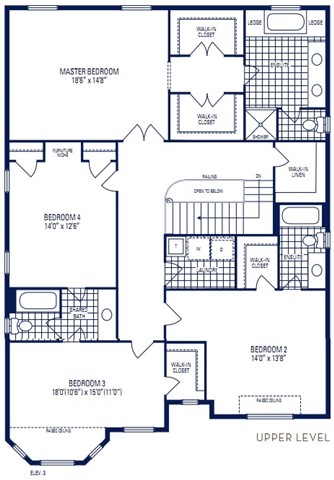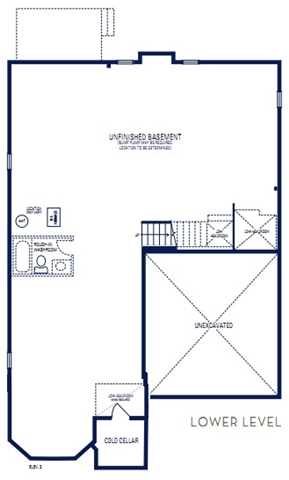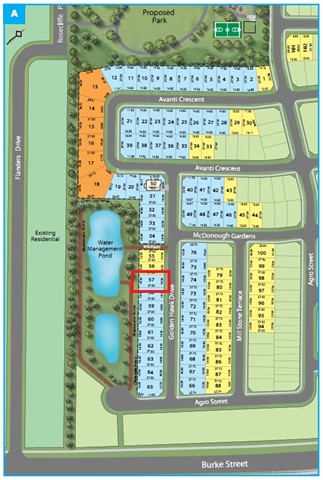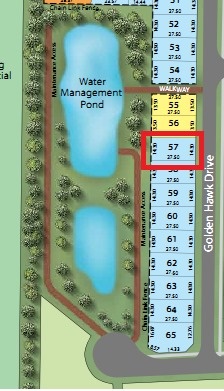Overview
| Price: |
$1,198,800 |
| Contract type: |
Sale |
| Type: |
Detached |
| Location: |
Hamilton, Ontario |
| Bathrooms: |
4 |
| Bedrooms: |
4 |
| Total Sq/Ft: |
3000-3500 |
| Virtual tour: |
N/A
|
| Open house: |
N/A |
Brand New Build By Starlane Homes! Forester 6 (Elv 3) With Over 3500 Sq Ft. Long List Of Upgrades! Premium Lot With W/O Basement, Backing On To A Pond. 10 Ft Ceilings And 8 Ft Doors On The Main Floor And 9 Ft On The 2nd Floor. Gorgeous, Open-Concept Kitchen Incl. Luxurious Finishes And Huge Island. Stone And Stucco Elv, No Sidewalk, And 200 Amp. Walking Distance To Schools, Agro Park, Bruce Trail, And Waterfalls! Close To All Amenities, Hwy, And Go Stn!
General amenities
-
All Inclusive
-
Air conditioning
-
Balcony
-
Cable TV
-
Ensuite Laundry
-
Fireplace
-
Furnished
-
Garage
-
Heating
-
Hydro
-
Parking
-
Pets
Rooms
| Level |
Type |
Dimensions |
| Main |
Living |
4.39m x 3.38m |
| Main |
Dining |
4.57m x 4.03m |
| Main |
Family |
4.03m x 4.00m |
| Main |
Kitchen |
4.03m x 3.78m |
| Main |
Breakfast |
4.03m x 3.54m |
| Main |
Den |
3.35m x 3.05m |
| Upper |
Master |
5.67m x 4.51m |
| Upper |
2nd Br |
4.27m x 4.21m |
| Upper |
3rd Br |
5.49m x 3.96m |
| Upper |
4th Br |
4.27m x 3.84m |
Map

