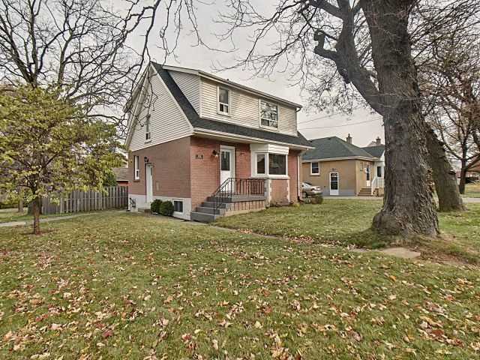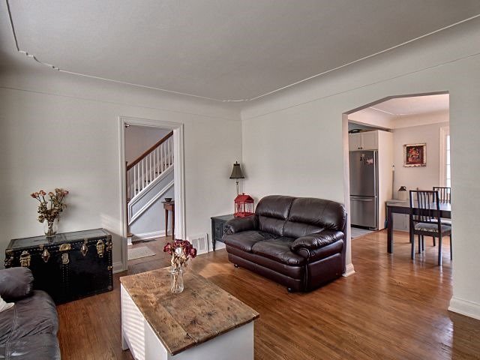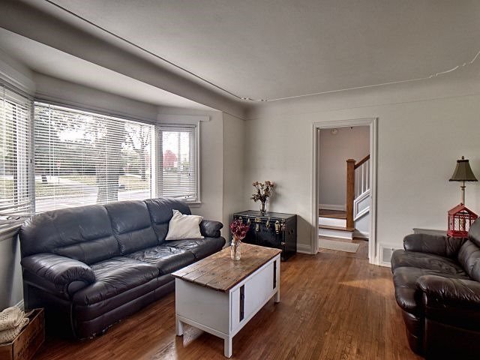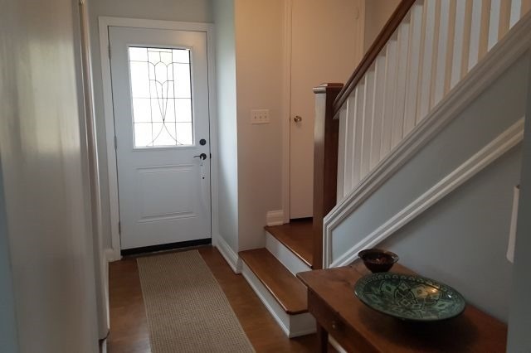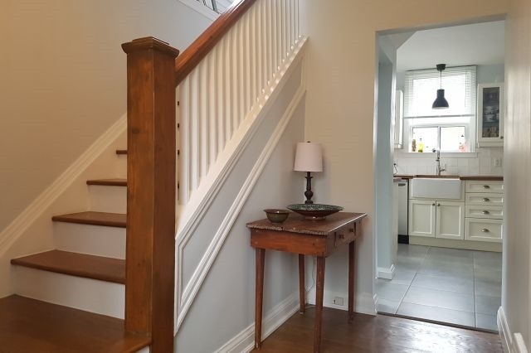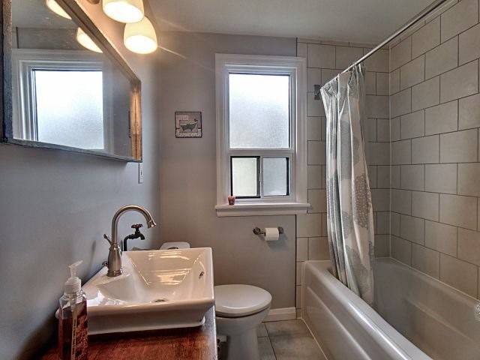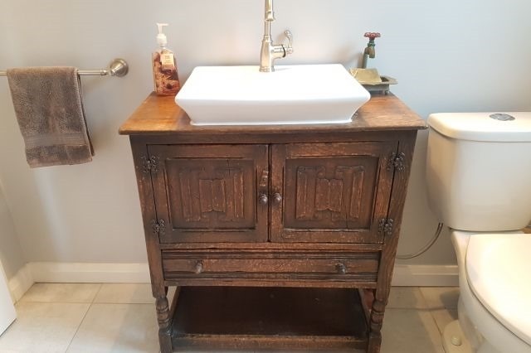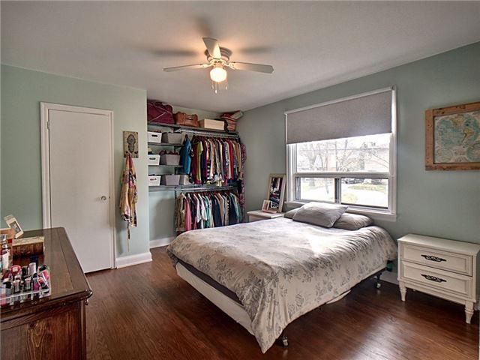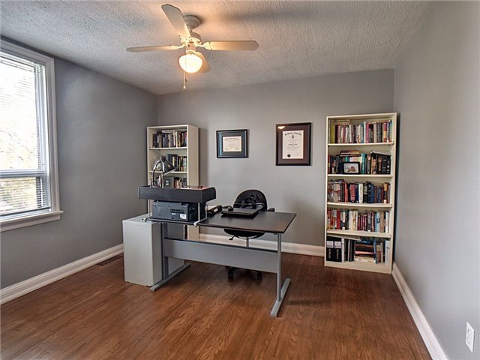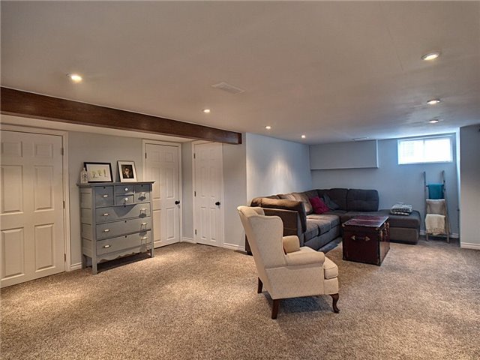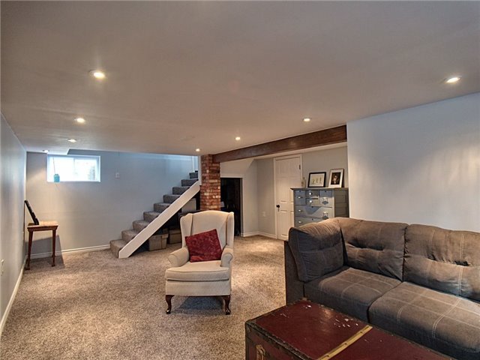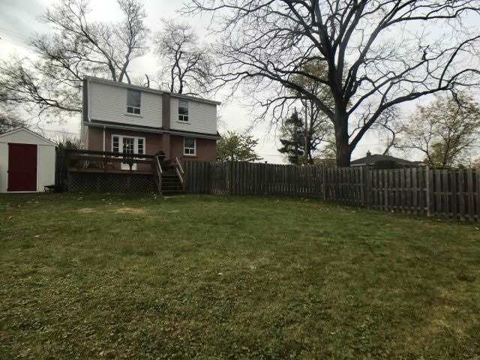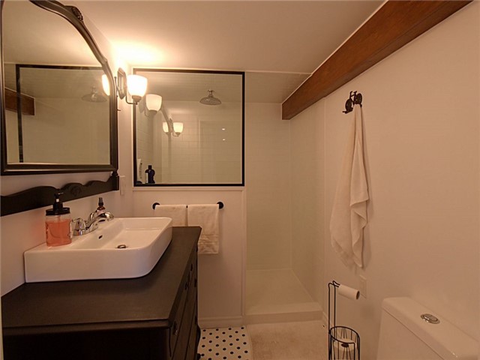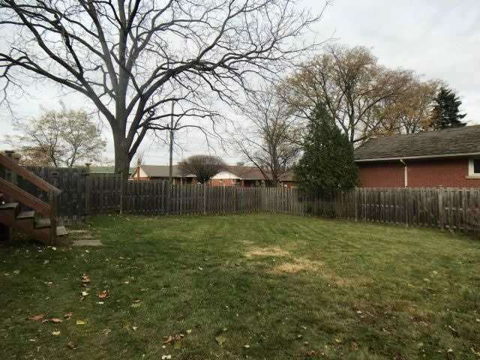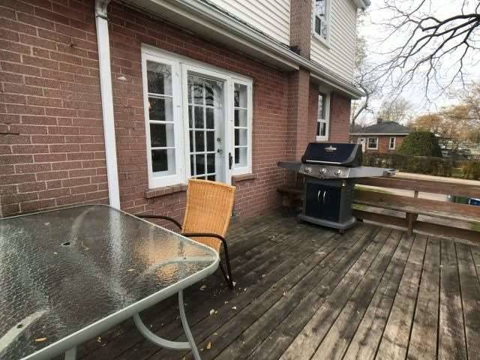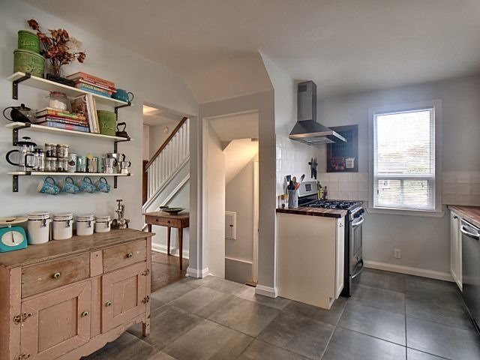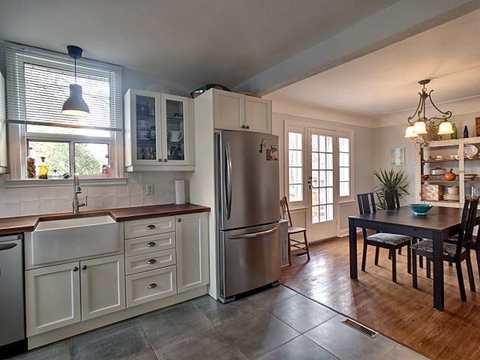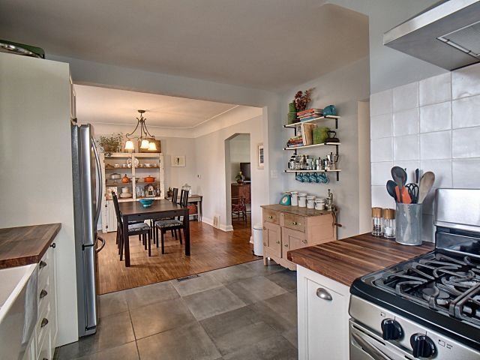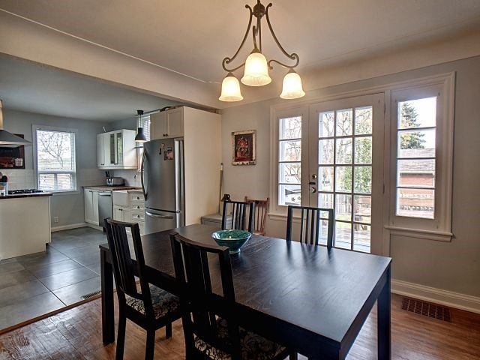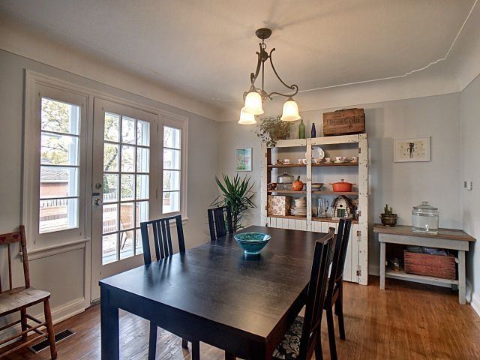Overview
| Price: |
$569,500 |
| Contract type: |
Sale |
| Type: |
Detached |
| Location: |
Hamilton, Ontario |
| Bathrooms: |
2 |
| Bedrooms: |
3 |
| Total Sq/Ft: |
1100-1500 |
| Virtual tour: |
N/A
|
| Open house: |
N/A |
Beautiful Corner Lot With Mature Trees And Large Backyard. Walk Your Kids To Holbrook Elementary Or Chedoke Secondary School, Close To Trails Along Scenic Drive And Quick Access To The Linc And 403. Custom Maple Kitchen Cabinets With Benjamin Moore Paint, Porcelain Farmhouse Sink, Smudge-Proof Stainless Steel Appliances. Original Hardwood Floors (Refinished), Custom Vanities In Both Bathrooms, Walk-In Shower In Finished Basement Bathroom.
General amenities
-
All Inclusive
-
Air conditioning
-
Balcony
-
Cable TV
-
Ensuite Laundry
-
Fireplace
-
Furnished
-
Garage
-
Heating
-
Hydro
-
Parking
-
Pets
Rooms
| Level |
Type |
Dimensions |
| Main |
Dining |
3.71m x 3.30m |
| Main |
Kitchen |
3.66m x 3.30m |
| Main |
Living |
4.50m x 3.30m |
| 2nd |
Master |
4.50m x 3.48m |
| 2nd |
2nd Br |
3.61m x 3.45m |
| 2nd |
3rd Br |
3.28m x 2.41m |
| Bsmt |
Rec |
6.65m x 4.80m |
Map

