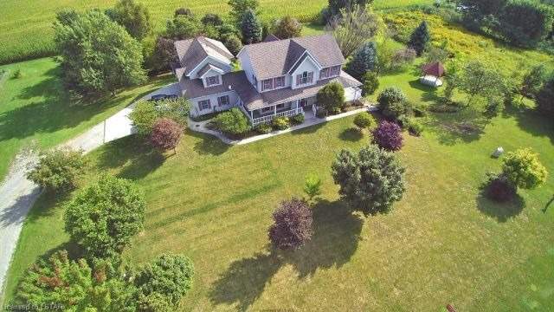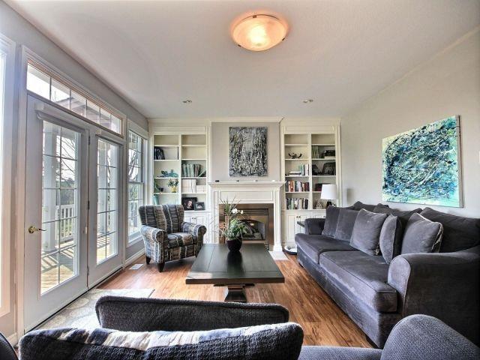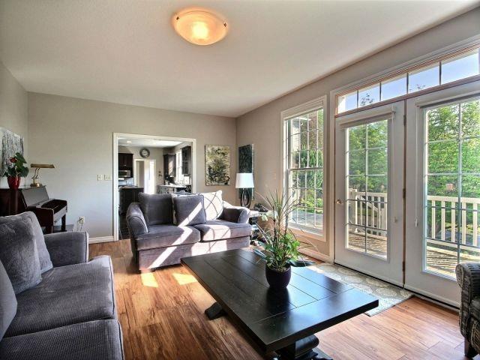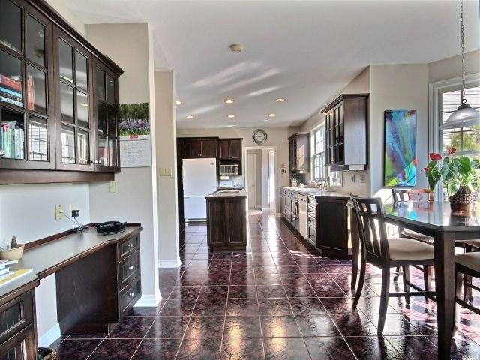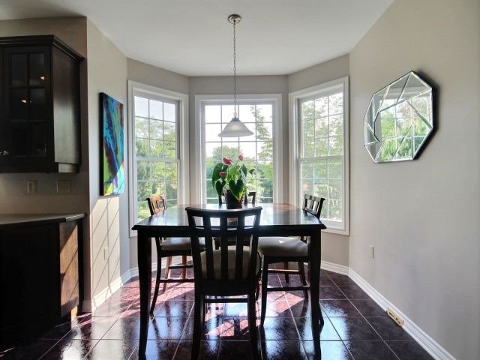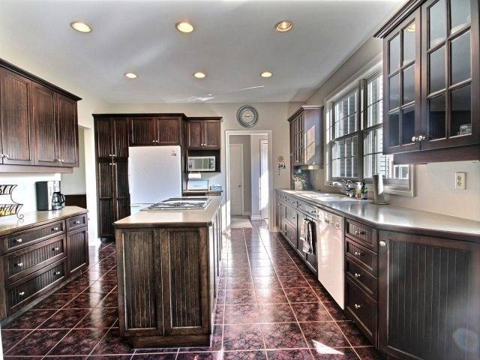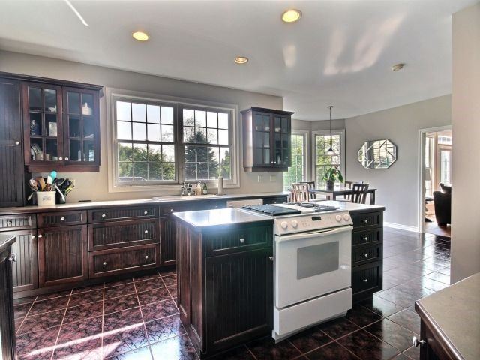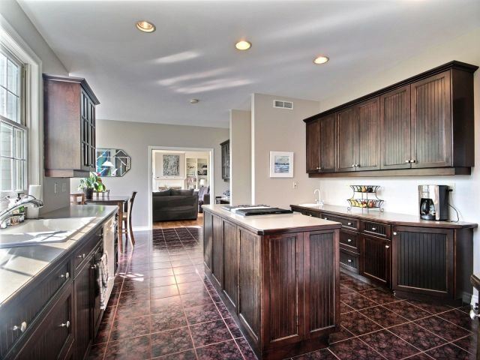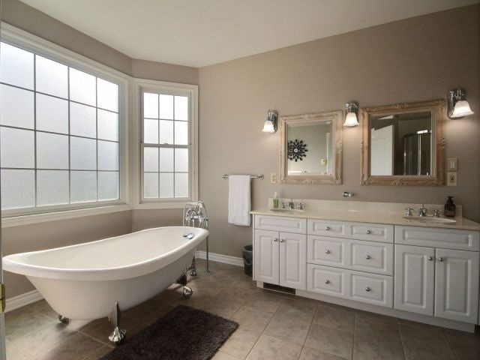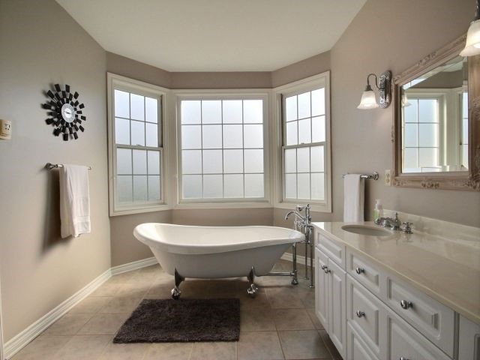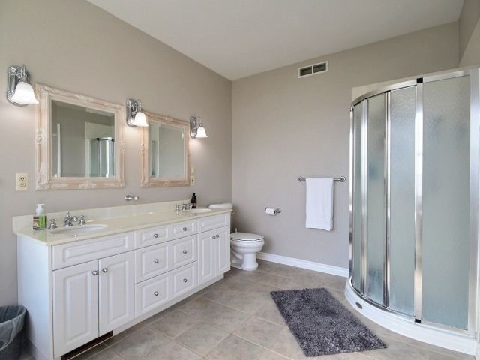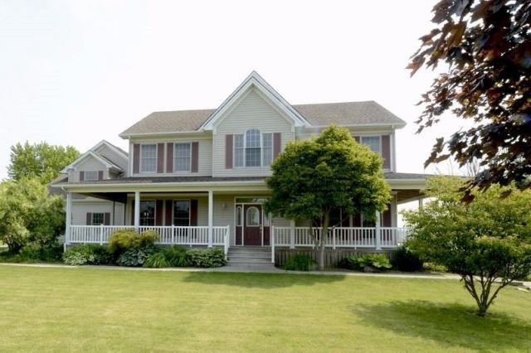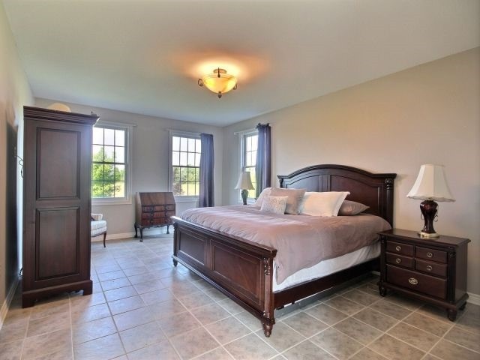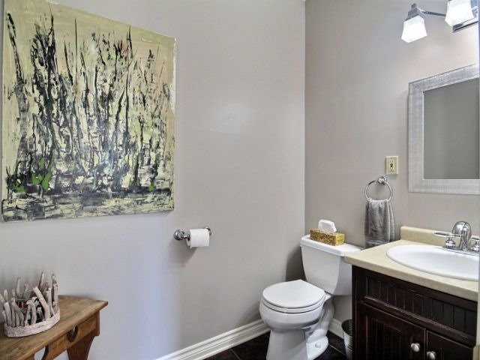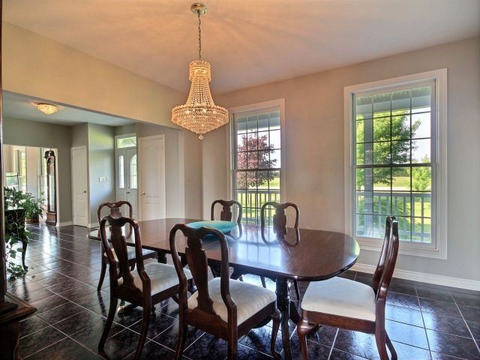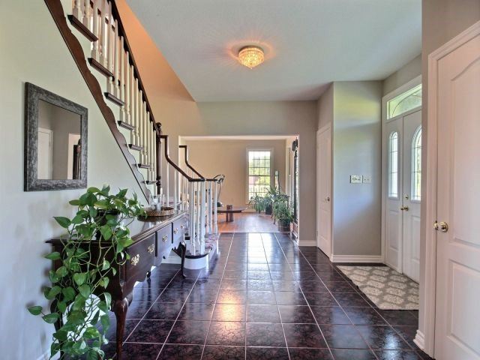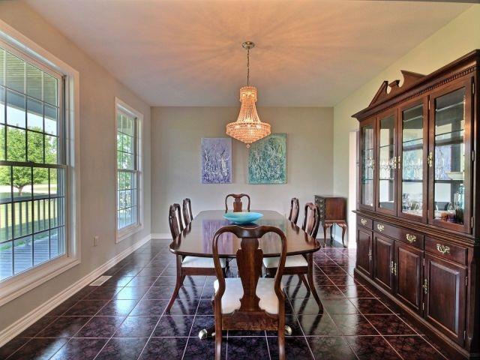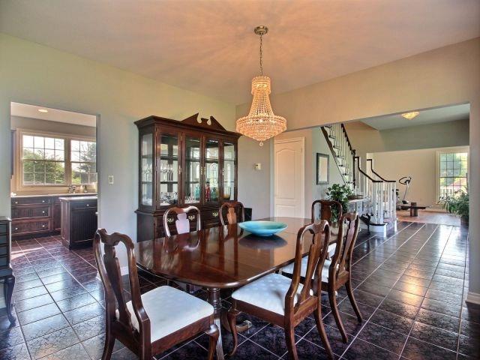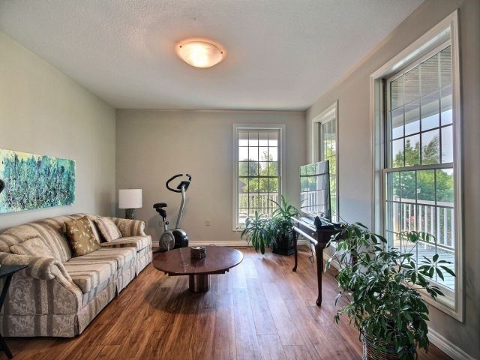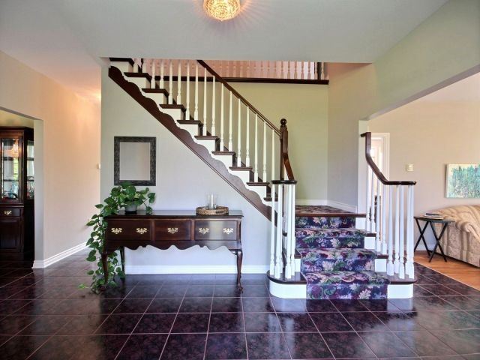Overview
| Price: |
$650,000 |
| Contract type: |
Sale |
| Type: |
Detached |
| Location: |
West Elgin, Ontario |
| Bathrooms: |
5 |
| Bedrooms: |
4 |
| Total Sq/Ft: |
2500-3000 |
| Virtual tour: |
N/A
|
| Open house: |
N/A |
Four Bedroom, Four Bathroom, Finished Basement, Custom-Built, Original Owner Home In Eagle, South Of West Lorne. Energy Efficient In-Floor Heating Throughout. Extra Sq Ft Of Living Space Above Garage Includes Kitchen, Eating Area, Living Room, Bedroom, Bathroom, Laundry, Separate Entrance. Three Car Garage. 0.71 Of An Acre, Beautifully Landscaped, Surrounded By Farmland. 5 Minutes To 401
General amenities
-
All Inclusive
-
Air conditioning
-
Balcony
-
Cable TV
-
Ensuite Laundry
-
Fireplace
-
Furnished
-
Garage
-
Heating
-
Hydro
-
Parking
-
Pets
Rooms
| Level |
Type |
Dimensions |
| Main |
Dining |
3.96m x 3.76m |
| Main |
Breakfast |
4.27m x 2.74m |
| Main |
Family |
3.96m x 3.66m |
| Main |
Kitchen |
3.96m x 3.35m |
| Main |
Living |
3.96m x 5.94m |
| 2nd |
Master |
5.64m x 3.96m |
| 2nd |
Master |
4.83m x 3.89m |
| 2nd |
2nd Br |
3.66m x 5.64m |
| 2nd |
3rd Br |
3.45m x 3.51m |
| 2nd |
4th Br |
2.74m x 4.34m |
Map

