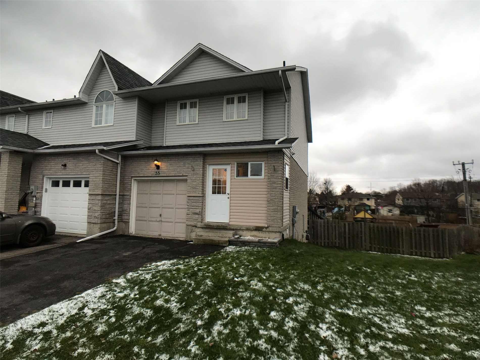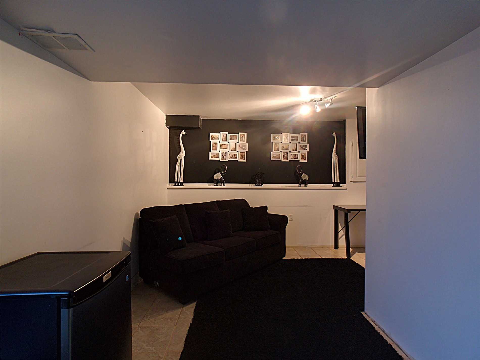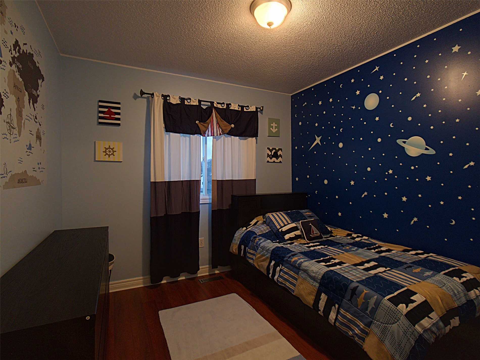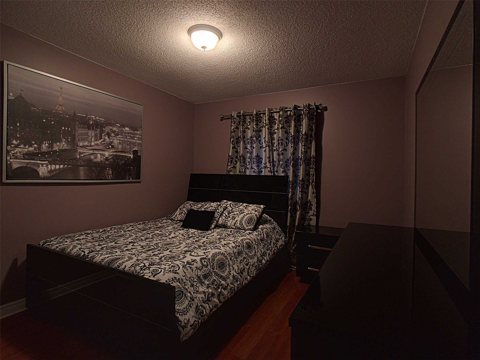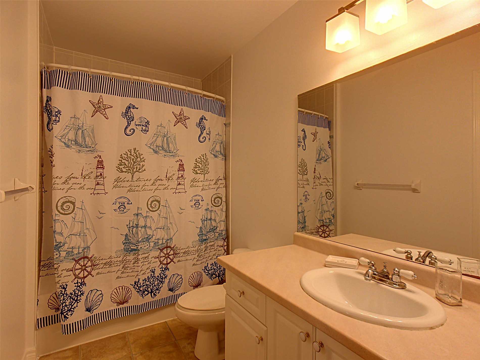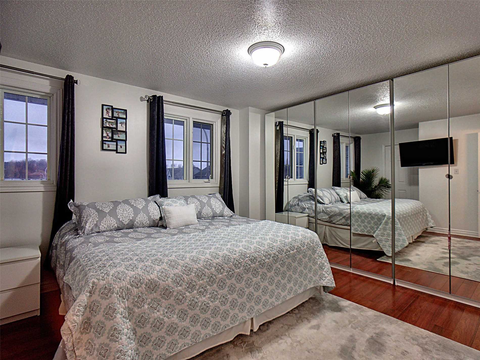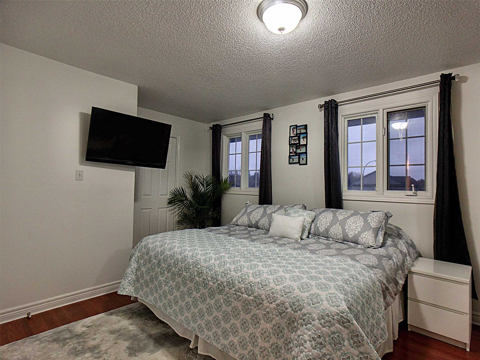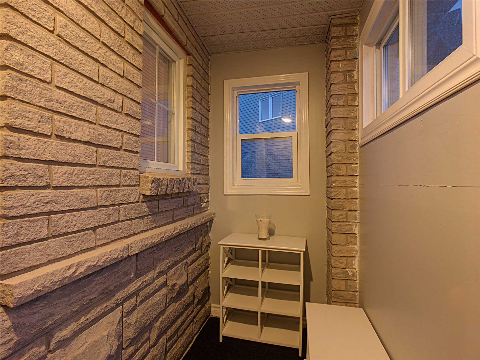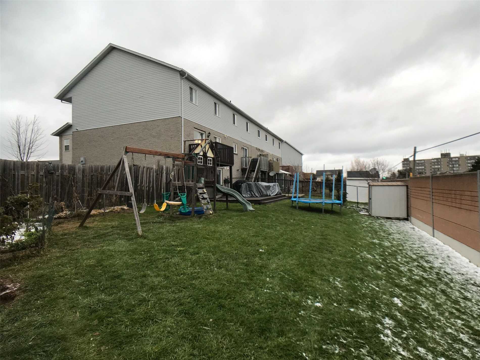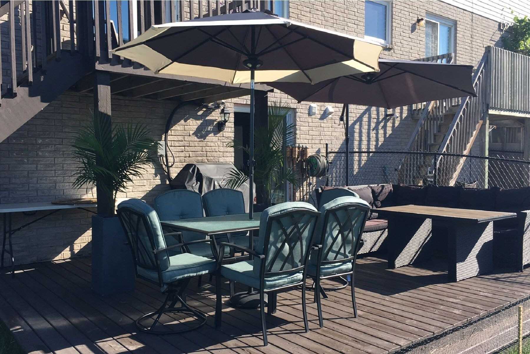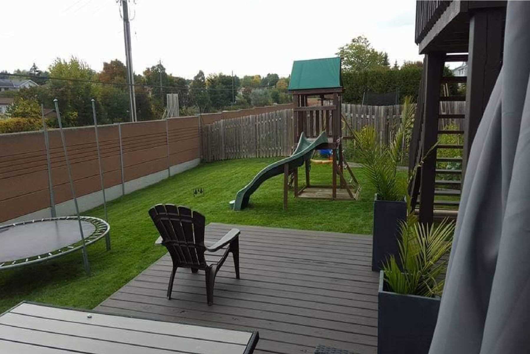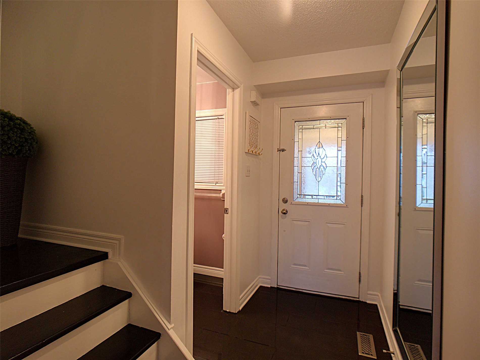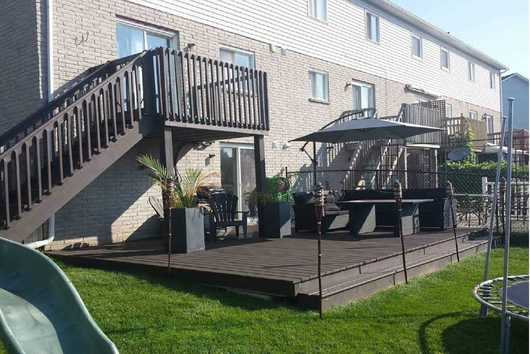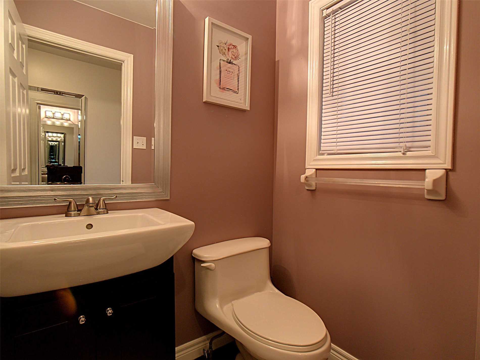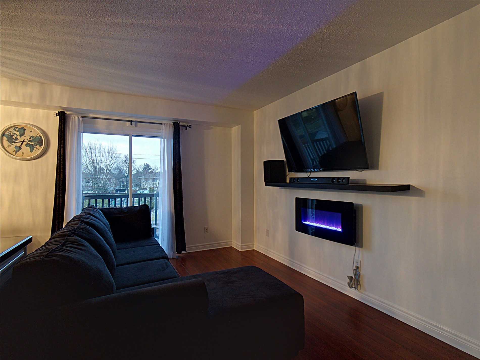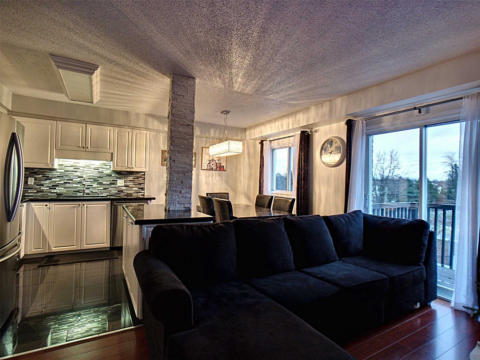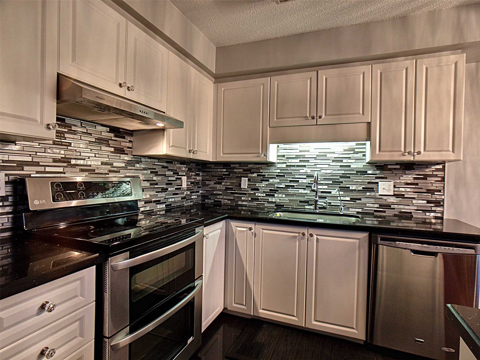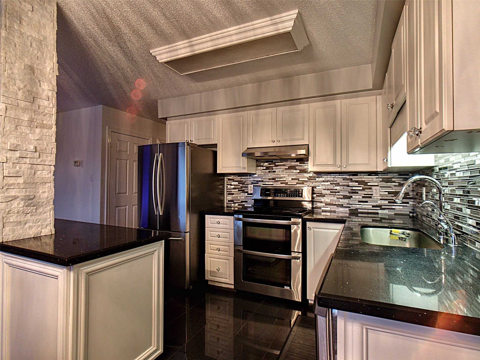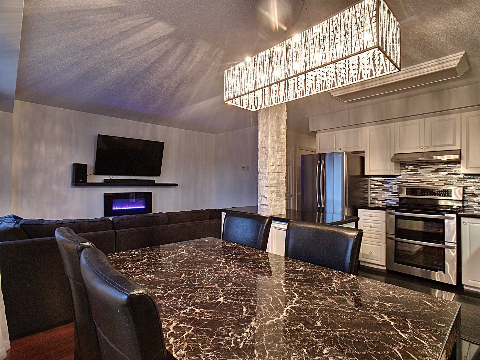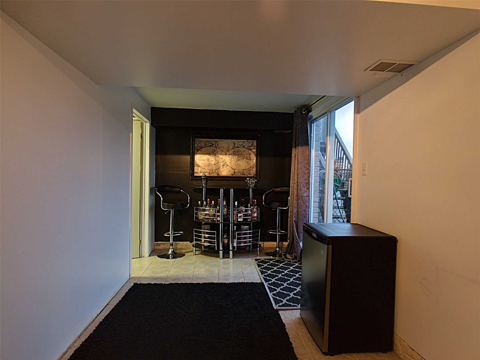Overview
| Price: |
$424,900 |
| Contract type: |
Sale |
| Type: |
Att/Row/Twnhouse |
| Location: |
Kitchener, Ontario |
| Bathrooms: |
2 |
| Bedrooms: |
3 |
| Total Sq/Ft: |
1100-1500 |
| Virtual tour: |
N/A
|
| Open house: |
N/A |
Freehold End Unit Townhome Nestled In A Culdesac At Forest Heights! Well Maintained, Non-Smoking And Carpet Free! Updated Modern Kitchen With Quartz Counter Tops, Stainless Steel Appliances, Open Concept Living And Dining Room. Upstairs Has Three Bedrooms With Spacious Master Bedroom Cheat In Ensuite. Walk Out Basement With Very Large Fenced Yard, Patio And Upper Deck. Basement Is Finished With Cold Room, Storage Areas And Much More!
General amenities
-
All Inclusive
-
Air conditioning
-
Balcony
-
Cable TV
-
Ensuite Laundry
-
Fireplace
-
Furnished
-
Garage
-
Heating
-
Hydro
-
Parking
-
Pets
Rooms
| Level |
Type |
Dimensions |
| Main |
Dining |
3.23m x 2.41m |
| Main |
Foyer |
2.72m x 1.22m |
| Main |
Kitchen |
4.32m x 2.49m |
| Main |
Living |
4.32m x 2.74m |
| 2nd |
Master |
5.05m x 3.58m |
| 2nd |
2nd Br |
3.05m x 2.87m |
| 2nd |
3rd Br |
4.06m x 3.05m |
| Bsmt |
Cold/Cant |
2.64m x 1.27m |
| Bsmt |
Rec |
7.37m x 2.36m |
| Bsmt |
Rec |
3.66m x 2.13m |
Map

