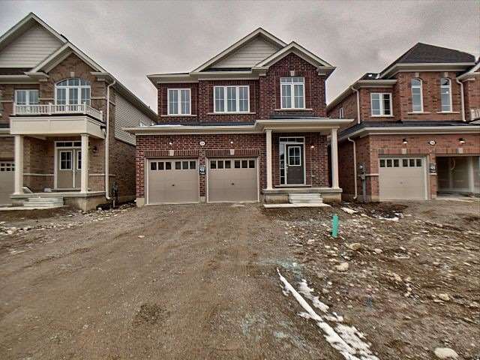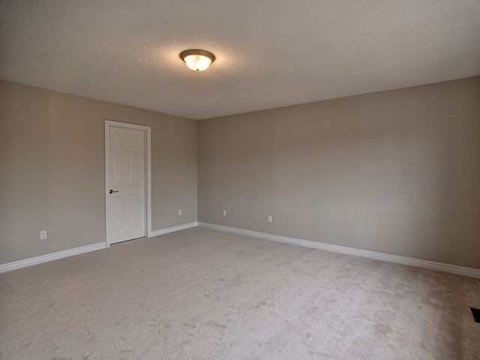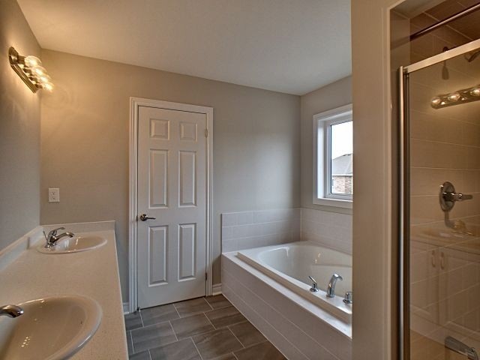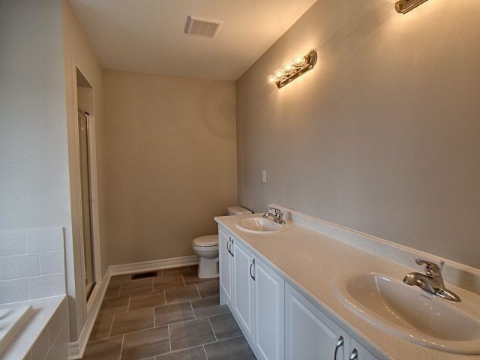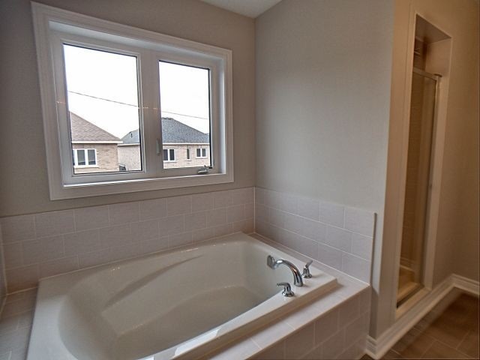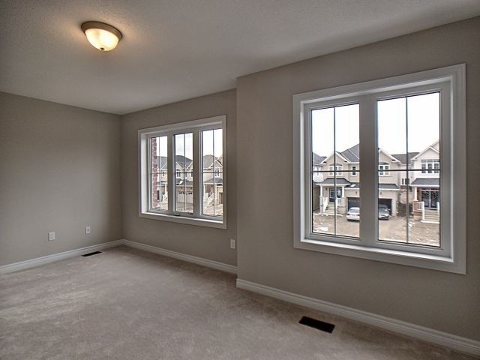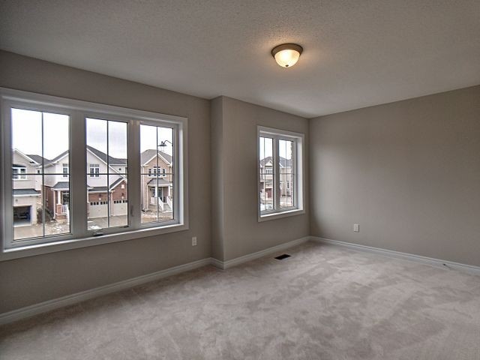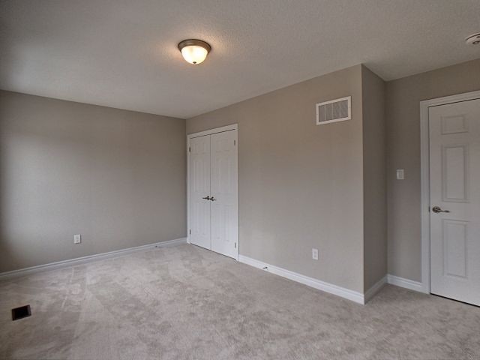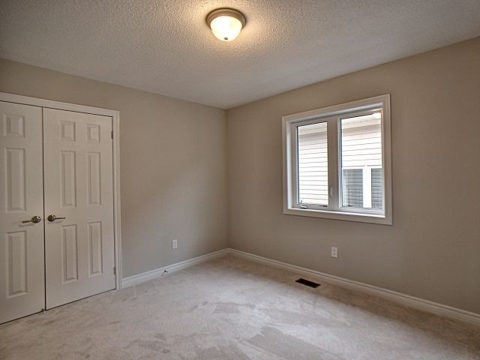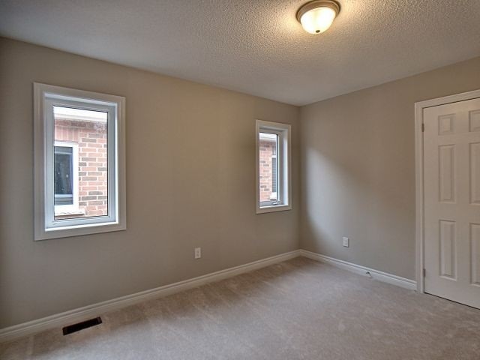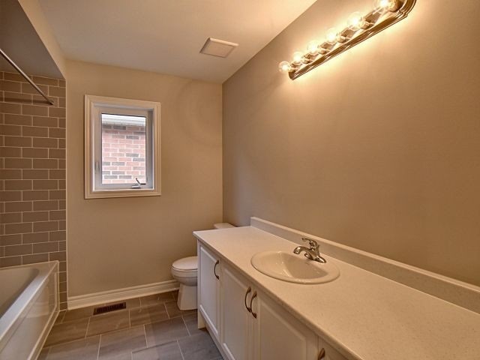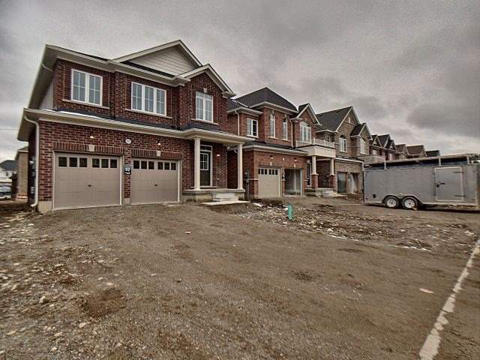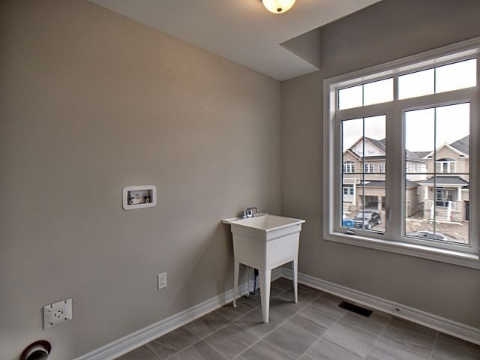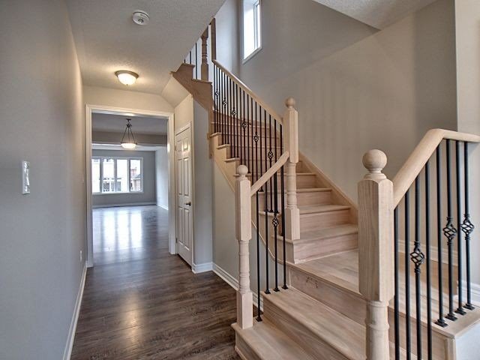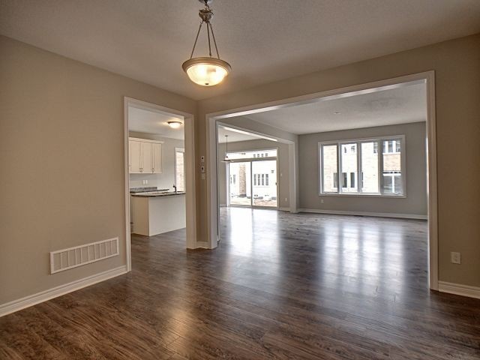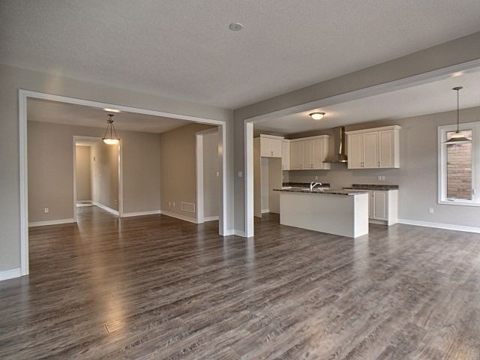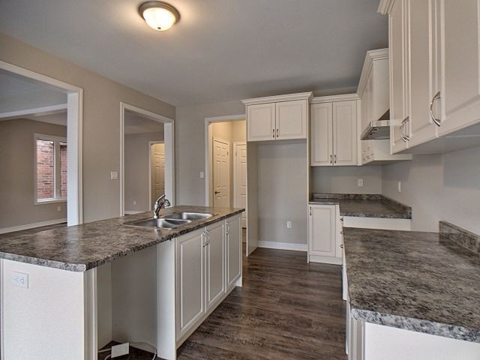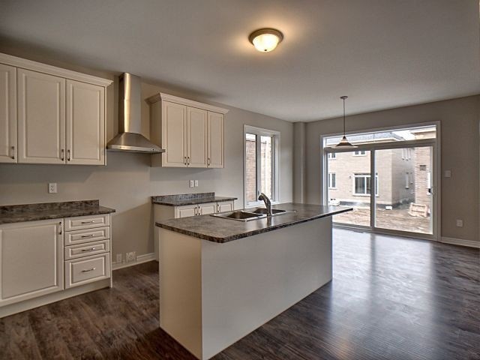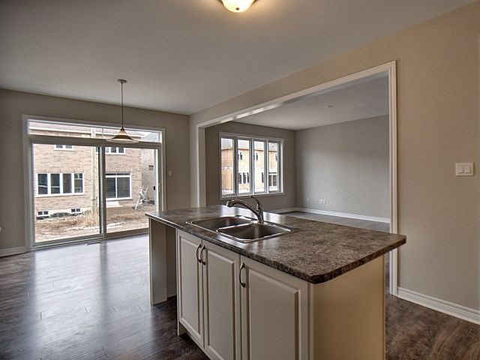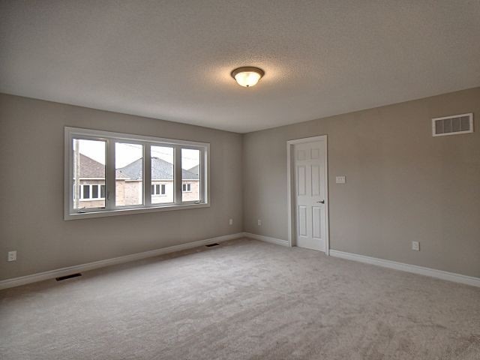Overview
| Price: |
$612,800 |
| Contract type: |
Sale |
| Type: |
Detached |
| Location: |
Brant, Ontario |
| Bathrooms: |
3 |
| Bedrooms: |
4 |
| Total Sq/Ft: |
2000-2500 |
| Virtual tour: |
N/A
|
| Open house: |
N/A |
Lovely Open Concept New Build Home, Well Designed To Meet The Needs Of Today's Home Buyer. 4 Bedrooms, 2 Full Car Garage And Laundry On The Second Floor. Upgrades Include: Highly Durable Woodgrain Floors Throughout Main Floor And Upper Hallway, Upgraded Stairs And Pickets, Upgraded Tiles And Bathroom Finishes, Upgraded Closet Doors And 3 Piece Bathroom Rough-In In Basement.
General amenities
-
All Inclusive
-
Air conditioning
-
Balcony
-
Cable TV
-
Ensuite Laundry
-
Fireplace
-
Furnished
-
Garage
-
Heating
-
Hydro
-
Parking
-
Pets
Rooms
| Level |
Type |
Dimensions |
| Main |
Dining |
3.96m x 3.96m |
| Main |
Kitchen |
6.76m x 3.78m |
| Main |
Family |
4.88m x 3.81m |
| 2nd |
Master |
4.88m x 4.57m |
| 2nd |
2nd Br |
3.96m x 3.20m |
| 2nd |
3rd Br |
5.03m x 3.10m |
| 2nd |
4th Br |
3.66m x 3.28m |
| 2nd |
Laundry |
2.74m x 2.64m |
Map

