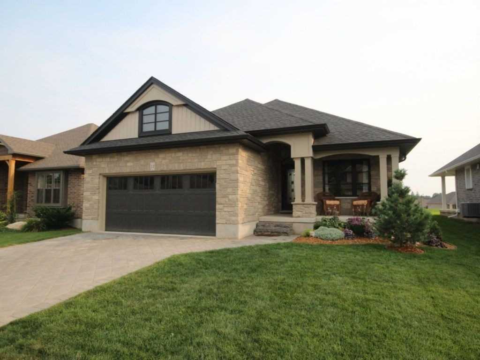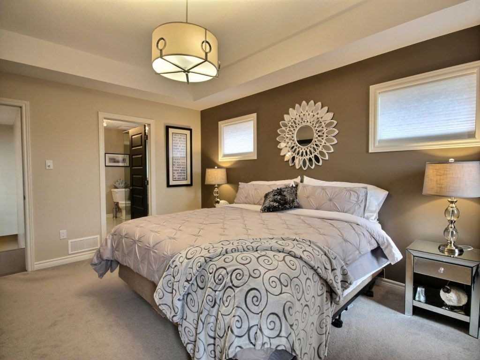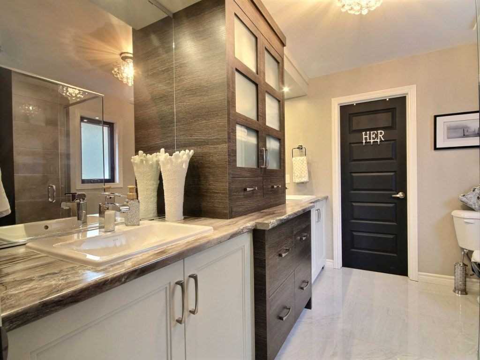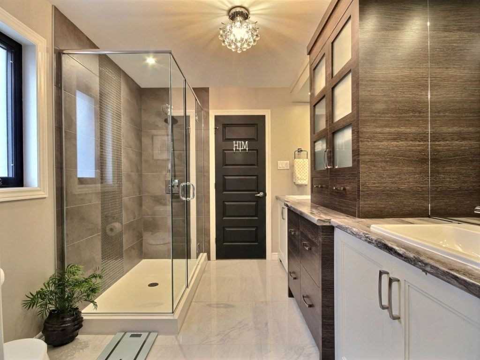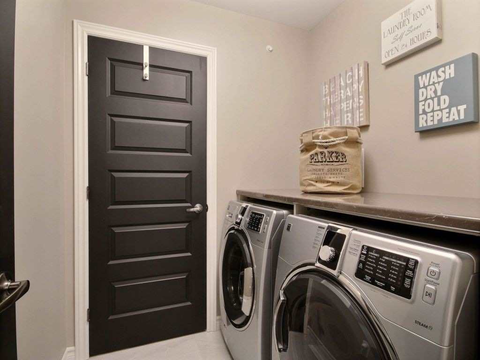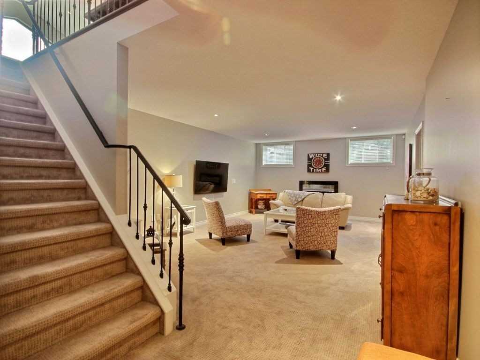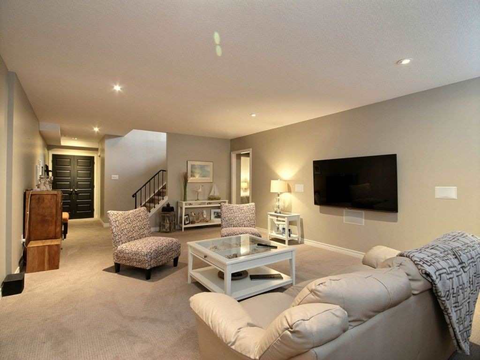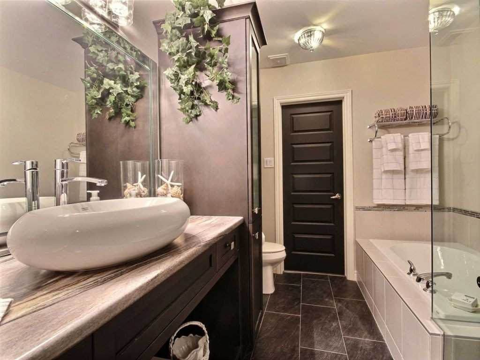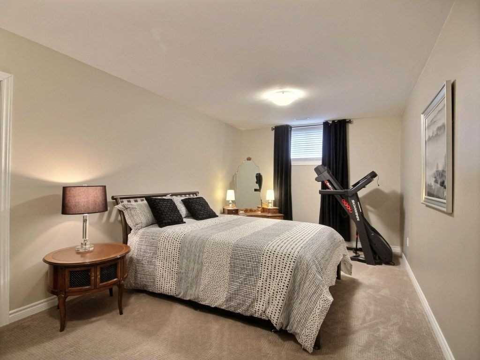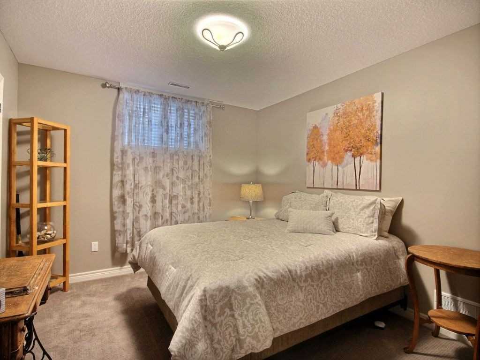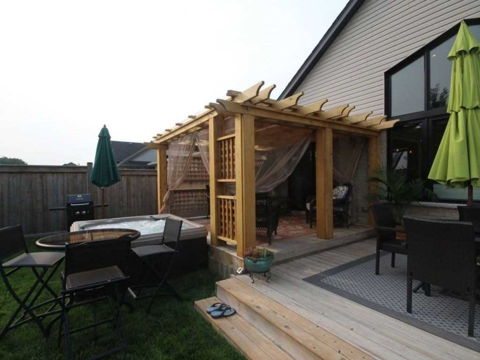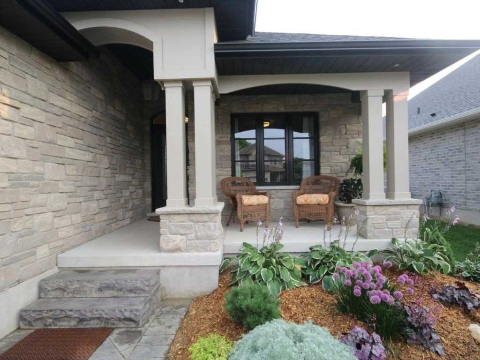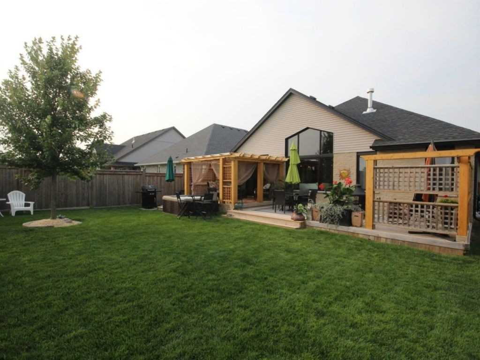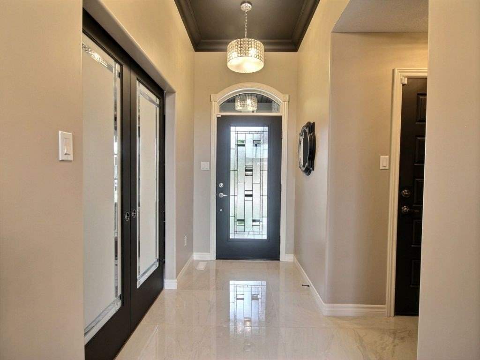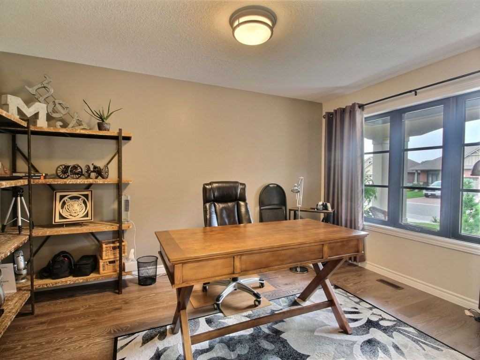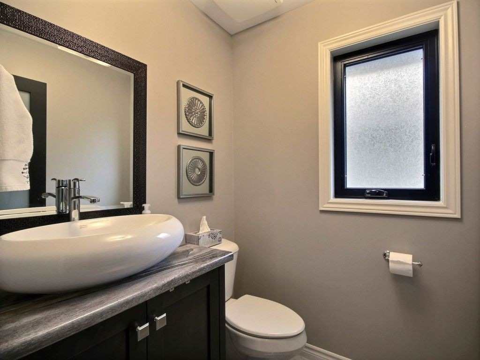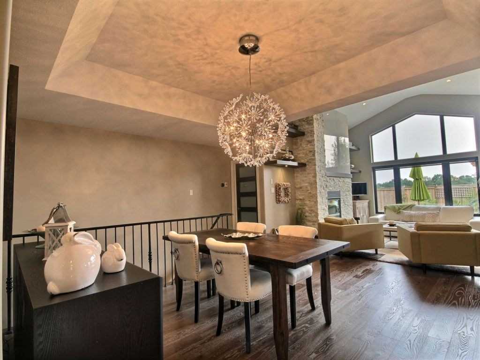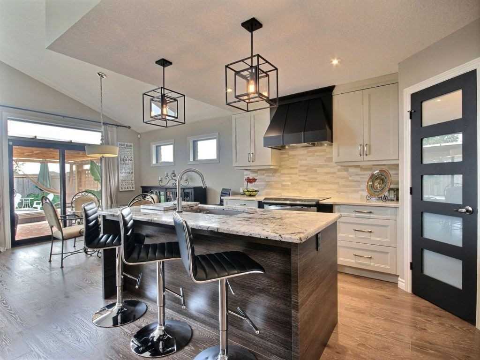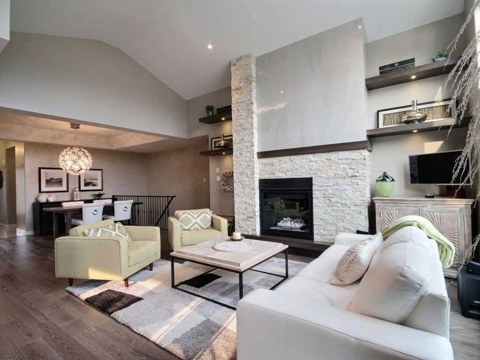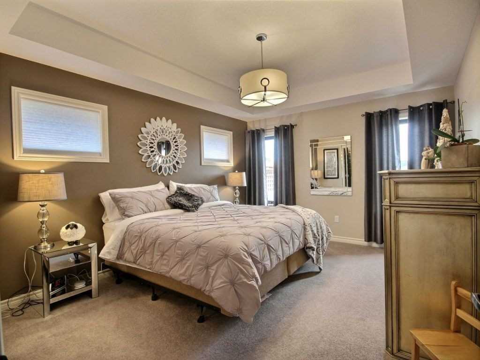Overview
| Price: |
$559,900 |
| Contract type: |
Sale |
| Type: |
Detached |
| Location: |
Central Elgin, Ontario |
| Bathrooms: |
3 |
| Bedrooms: |
1 |
| Total Sq/Ft: |
1100-1500 |
| Virtual tour: |
N/A
|
| Open house: |
N/A |
This Beautiful Bungalow Has A Main Floor Master Plus 2 Bedrooms On The Beautiful Lower Level. Amenities And Upgrades Galore. Soaring Ceiling And Contemporary Gas Fireplace In Main Great Room With Stunning Floor-To-Ceiling Picture Window Overlooking The Large Deck And Covered Pergola. Main Floor Laundry, Master En-Suite, Walk-In Closet And More! Great Home For Empty Nesters.
General amenities
-
All Inclusive
-
Air conditioning
-
Balcony
-
Cable TV
-
Ensuite Laundry
-
Fireplace
-
Furnished
-
Garage
-
Heating
-
Hydro
-
Parking
-
Pets
Rooms
| Level |
Type |
Dimensions |
| Main |
Master |
4.62m x 3.56m |
| Main |
Den |
4.11m x 2.95m |
| Main |
Dining |
3.23m x 3.35m |
| Main |
Kitchen |
3.23m x 3.02m |
| Main |
Great Rm |
5.49m x 3.81m |
| Main |
Kitchen |
3.96m x 3.02m |
| Main |
Laundry |
1.83m x 1.83m |
| Lower |
2nd Br |
3.66m x 3.63m |
| Lower |
3rd Br |
3.25m x 5.18m |
| Lower |
Family |
4.83m x 7.09m |
Map

