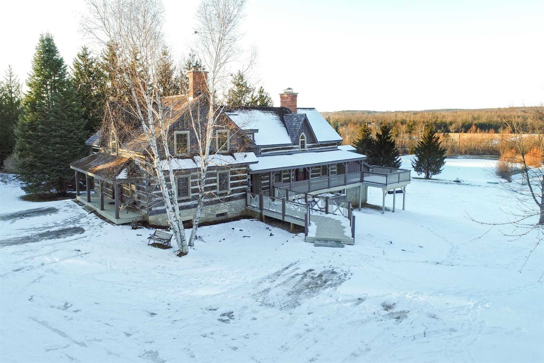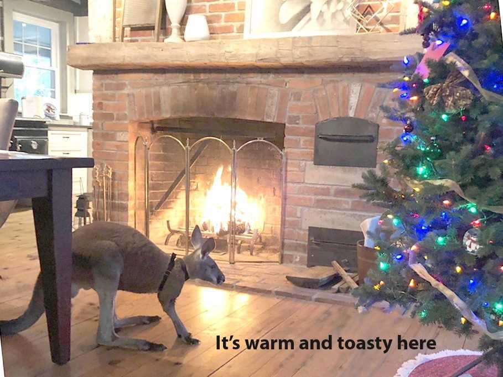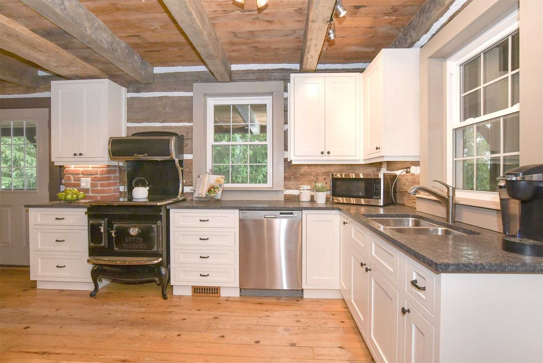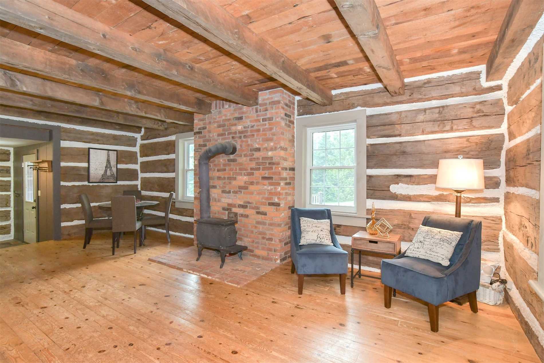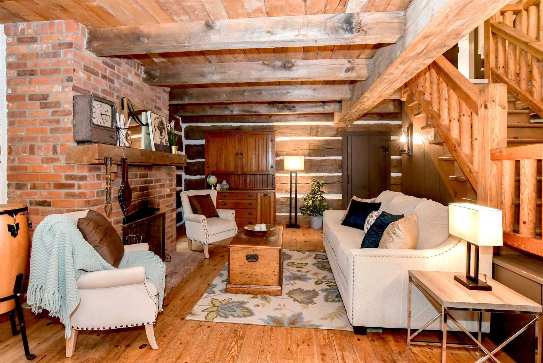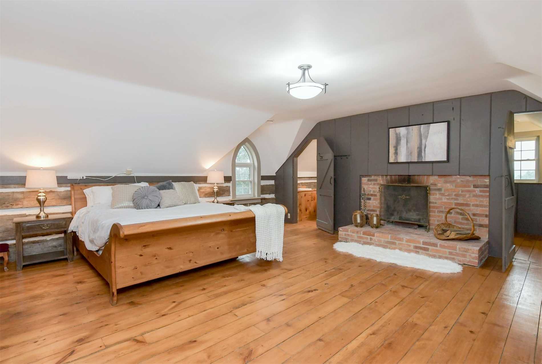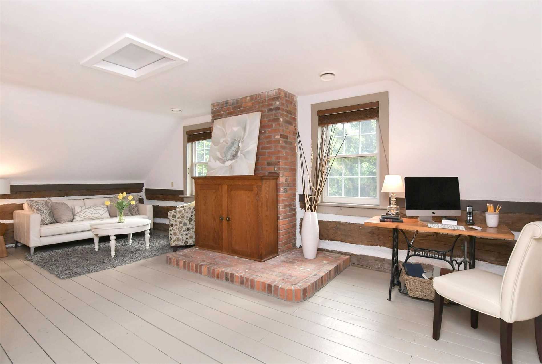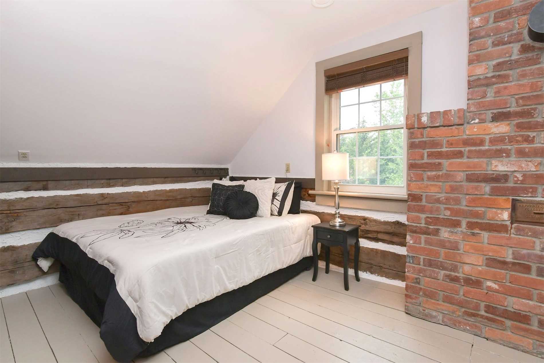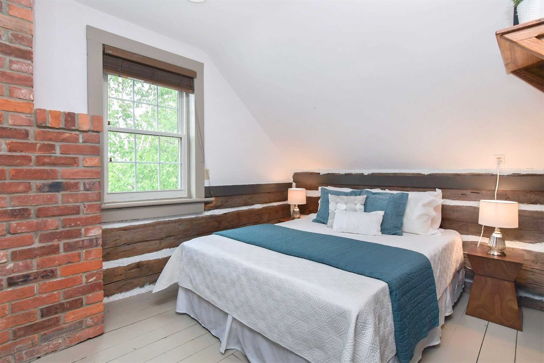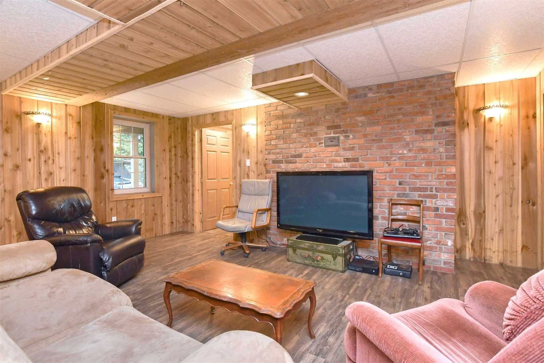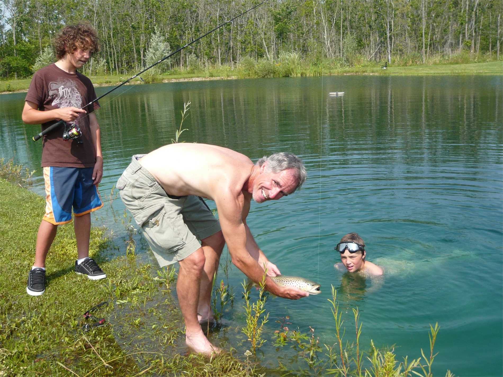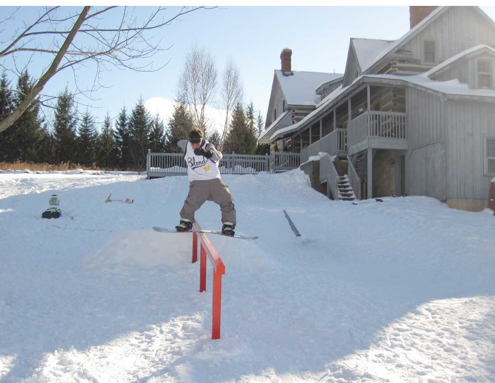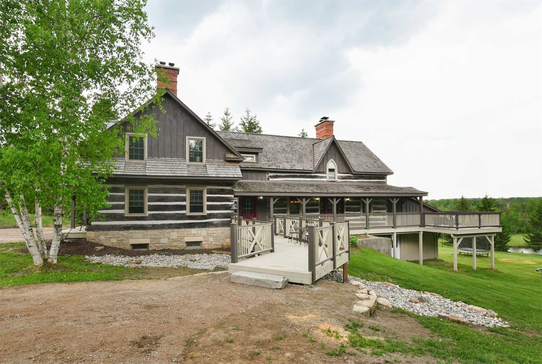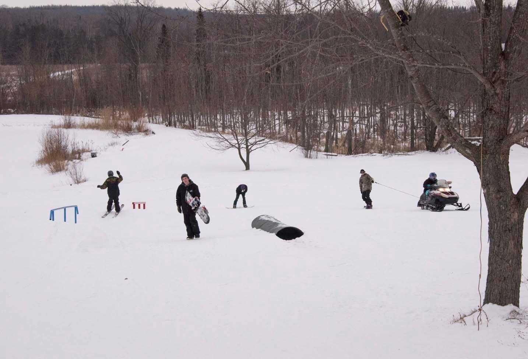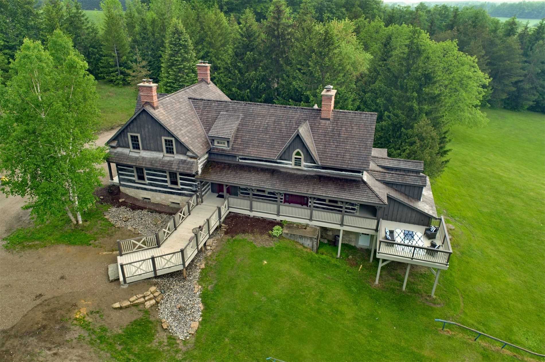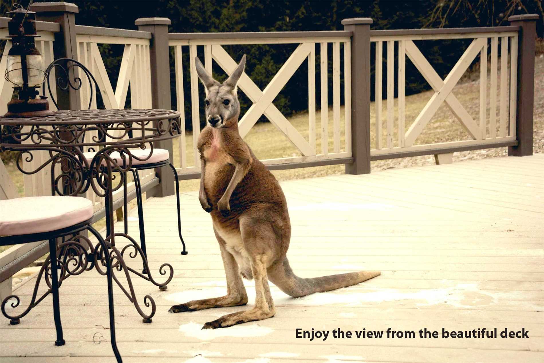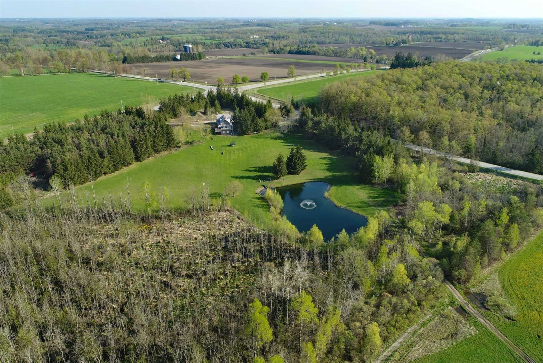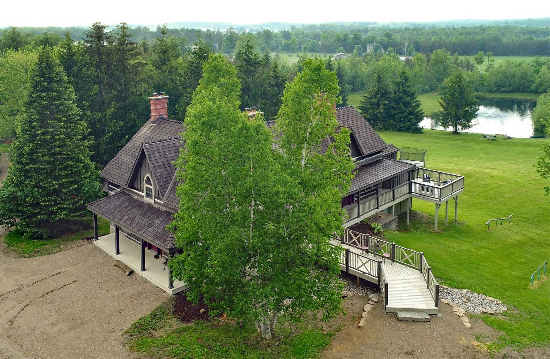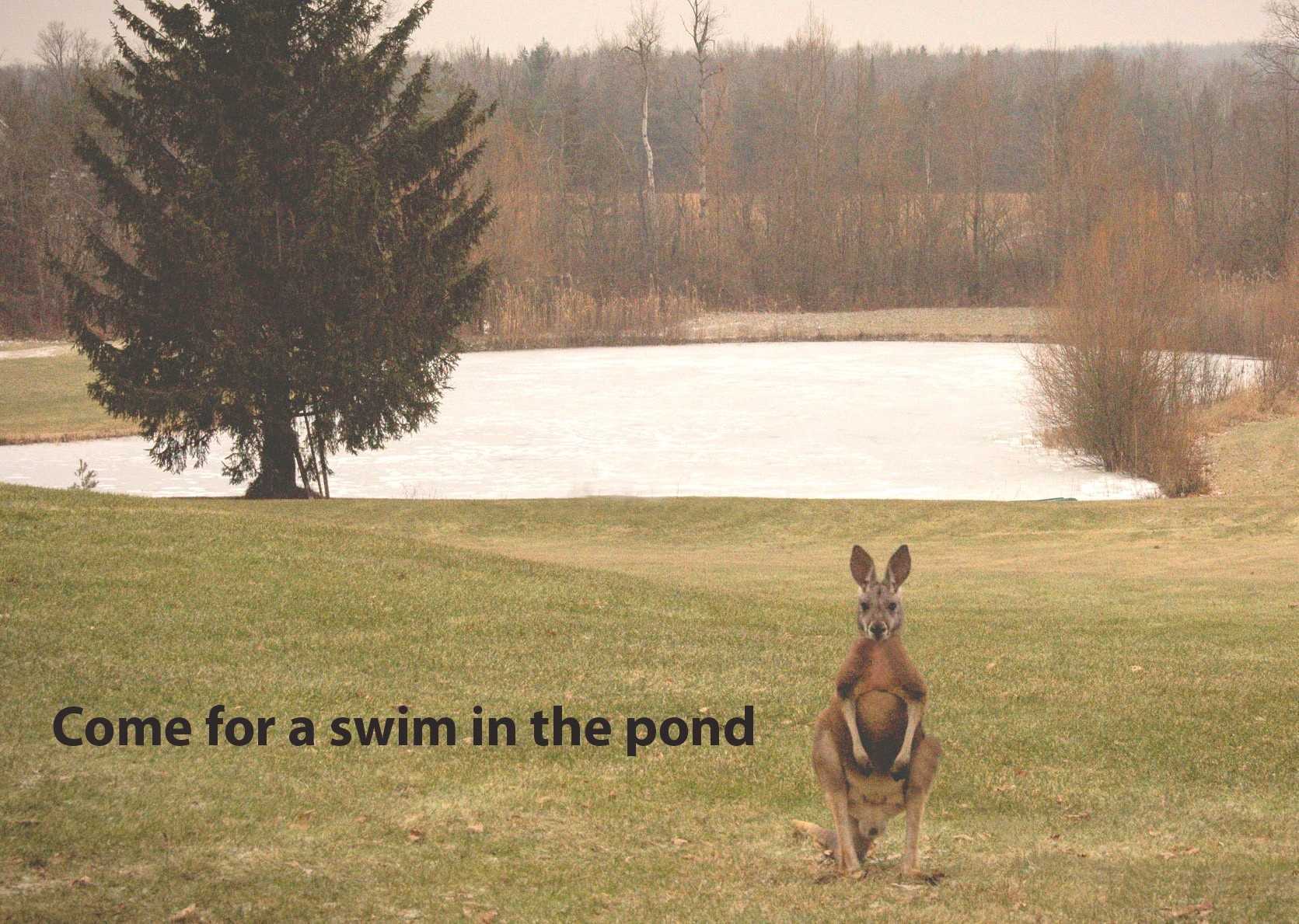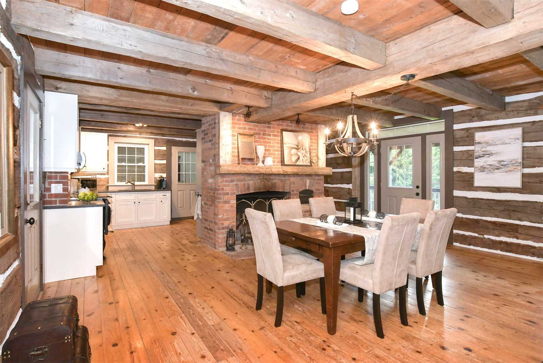Overview
| Price: |
$1,499,000 |
| Contract type: |
Sale |
| Type: |
Detached |
| Location: |
Erin, Ontario |
| Bathrooms: |
4 |
| Bedrooms: |
3 |
| Total Sq/Ft: |
N/A |
| Virtual tour: |
View virtual tour
|
| Open house: |
N/A |
Come & Play. Sledding, Skating, Snowboarding Trick Rails. In Summer, Fish Or Swim In The Pond. Two 1800S Original Square Log Homes Sculpted Together To Create One Gorgeous Home. Exposed Log, Rustic Brick, Beamed Ceilings & Wood Flrs. Charming Front Porch Leads To Living Rm & Family Rm With Fireplaces. Dining Rm With Floor To Ceiling Fireplace & Bread Oven, Updated Kitchen With Private Staircase To Master Bdrm With Walk-In Closet & Ensuite.
General amenities
-
All Inclusive
-
Air conditioning
-
Balcony
-
Cable TV
-
Ensuite Laundry
-
Fireplace
-
Furnished
-
Garage
-
Heating
-
Hydro
-
Parking
-
Pets
Rooms
| Level |
Type |
Dimensions |
| Main |
Living |
6.90m x 4.09m |
| Main |
Sitting |
6.90m x 4.27m |
| Main |
Dining |
6.07m x 5.61m |
| Main |
Kitchen |
6.07m x 3.59m |
| 2nd |
Master |
6.07m x 5.60m |
| 2nd |
Br |
3.42m x 2.64m |
| 2nd |
Br |
3.38m x 2.64m |
| 2nd |
Family |
6.95m x 4.14m |
| Lower |
Exercise |
6.46m x 4.87m |
| Lower |
Rec |
5.48m x 5.42m |
Map

