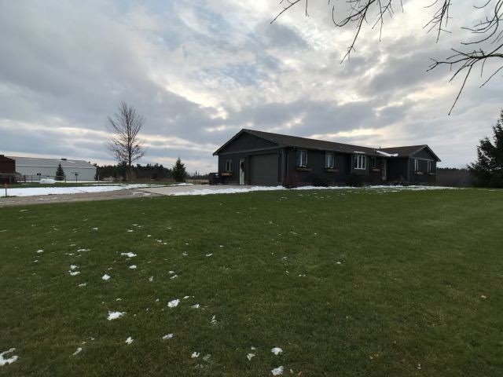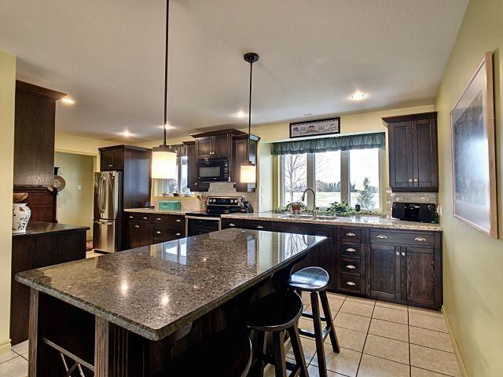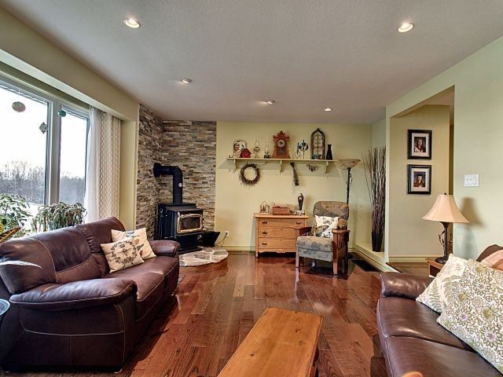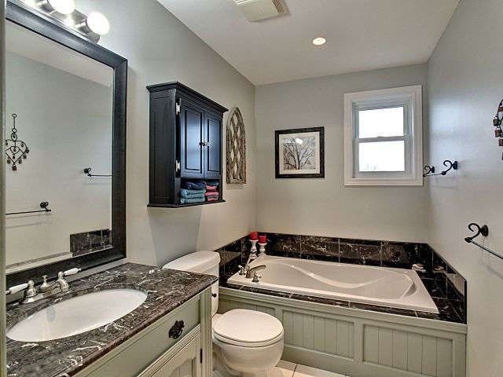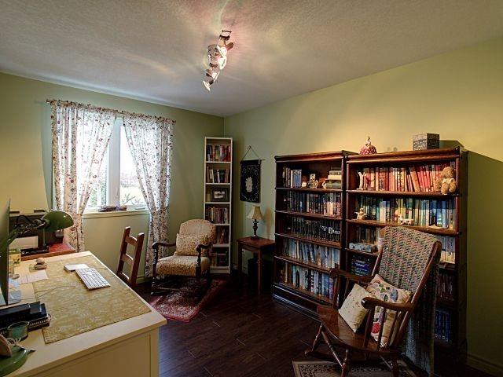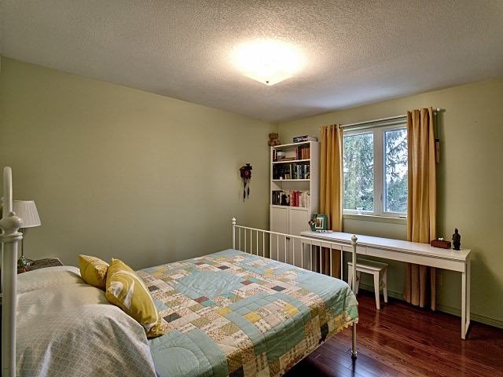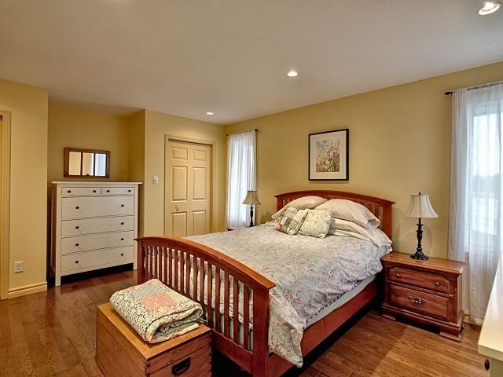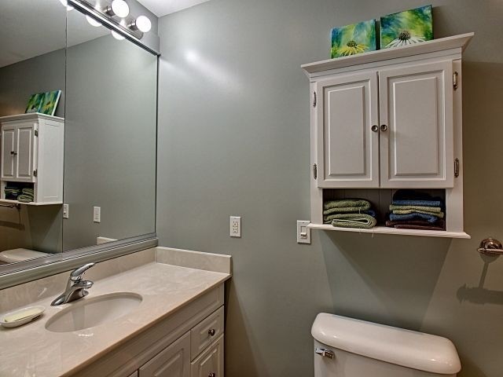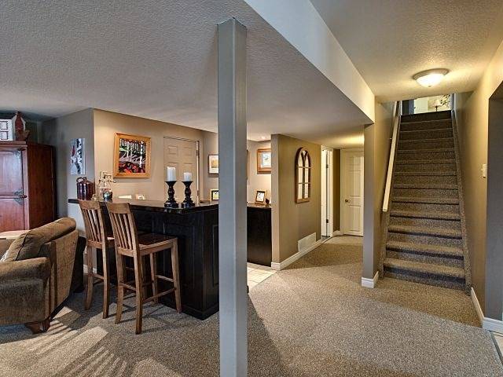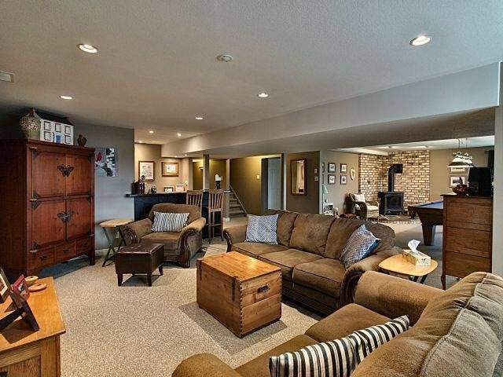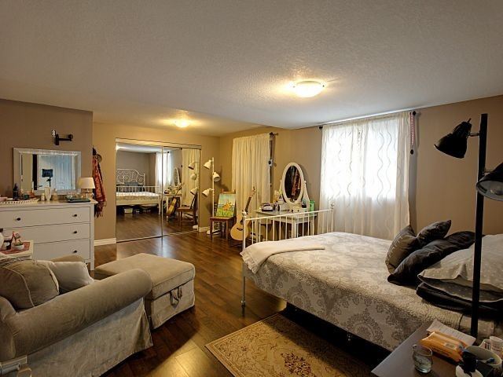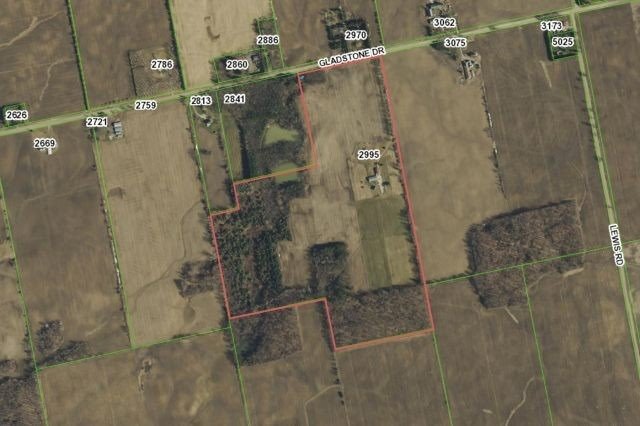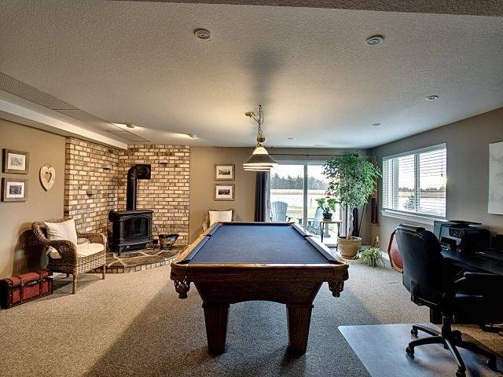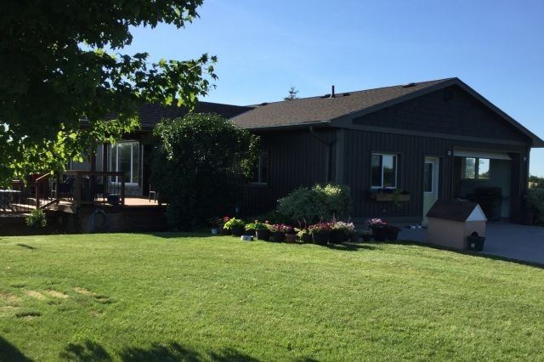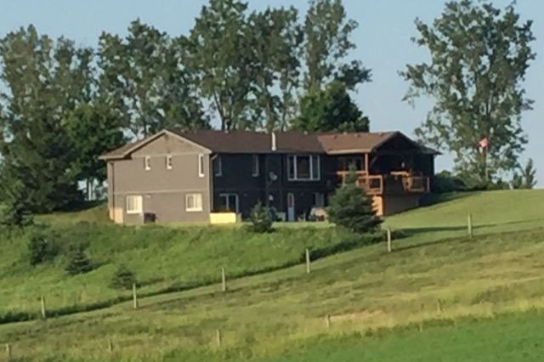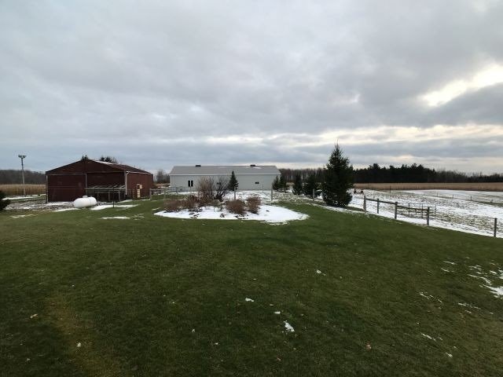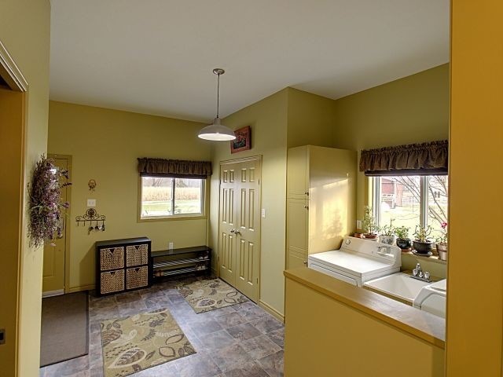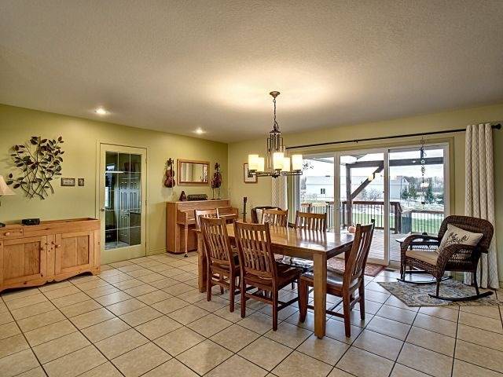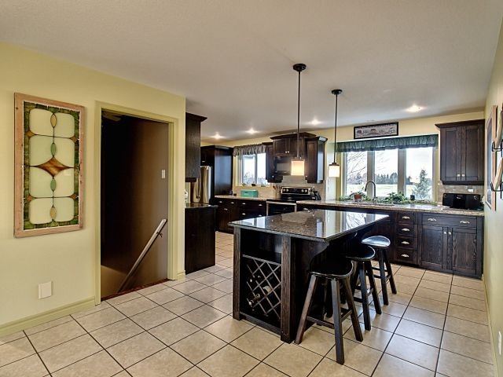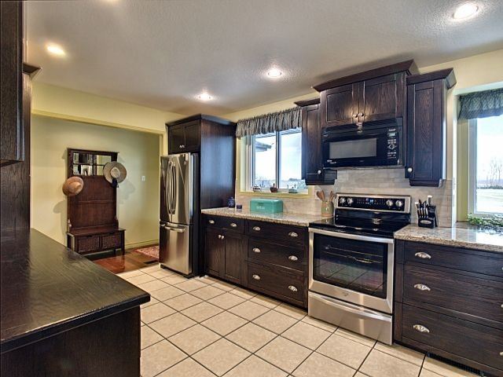Overview
| Price: |
$1,390,000 |
| Contract type: |
Sale |
| Type: |
Detached |
| Location: |
Thames Centre, Ontario |
| Bathrooms: |
4 |
| Bedrooms: |
3 |
| Total Sq/Ft: |
1500-2000 |
| Virtual tour: |
N/A
|
| Open house: |
N/A |
Beautiful Country Home On 91 Acres Close Hwy 401. Extensively Renovated 4-Bedroom, 4-Bathroom Home, Large Custom Kitchen With Granite Countertops, Huge Deck Area Overlooking Hot Tub And Patio. On 43 Workable Acres With 2-Acre Fenced Grass Paddock,10-Acre Maple Bush, And 36-Acres Mixed Forest With Creeks And A Pond. 40'X80" Cement-Floor Machine Shed With Insulated Workshop. 32'X50" Shed/Barn. 10 Kw Solar System With Transferable Contract.
General amenities
-
All Inclusive
-
Air conditioning
-
Balcony
-
Cable TV
-
Ensuite Laundry
-
Fireplace
-
Furnished
-
Garage
-
Heating
-
Hydro
-
Parking
-
Pets
Rooms
| Level |
Type |
Dimensions |
| Main |
Master |
3.45m x 4.60m |
| Main |
2nd Br |
3.81m x 3.73m |
| Main |
3rd Br |
4.47m x 2.74m |
| Main |
Dining |
4.47m x 4.95m |
| Main |
Foyer |
4.39m x 1.35m |
| Main |
Kitchen |
3.10m x 6.43m |
| Main |
Laundry |
3.35m x 4.83m |
| Main |
Living |
4.11m x 5.79m |
| Lower |
4th Br |
3.96m x 5.61m |
| Lower |
Foyer |
3.96m x 2.13m |
Map

