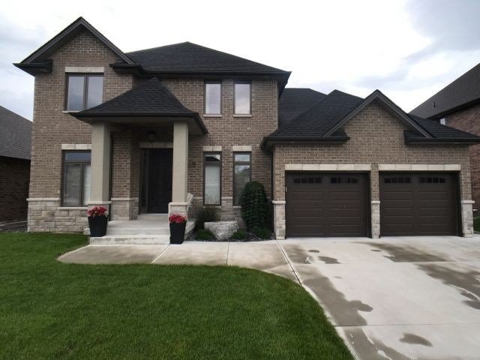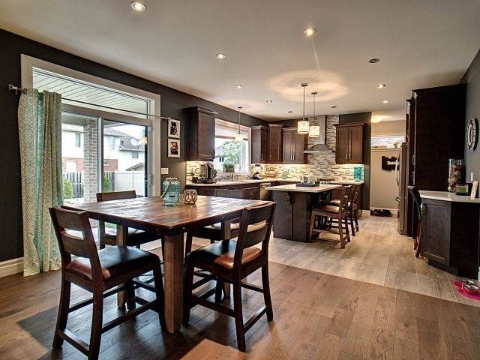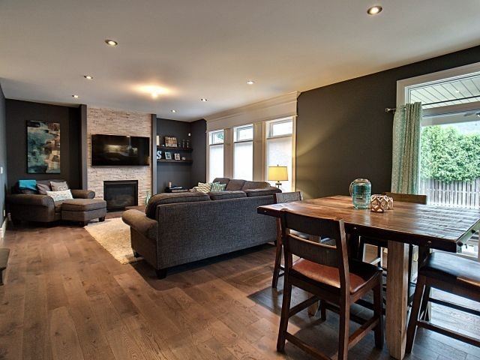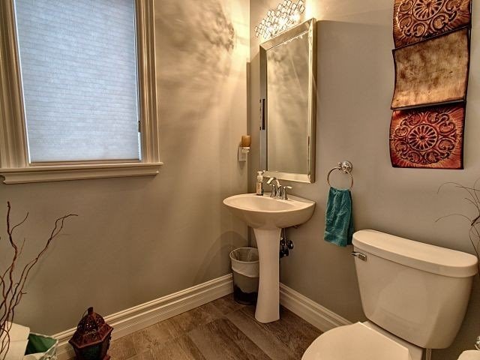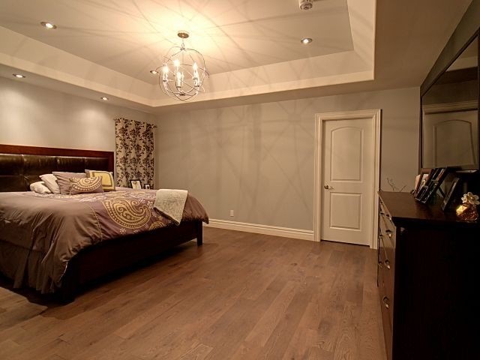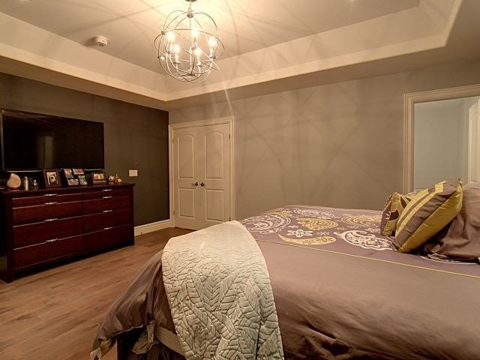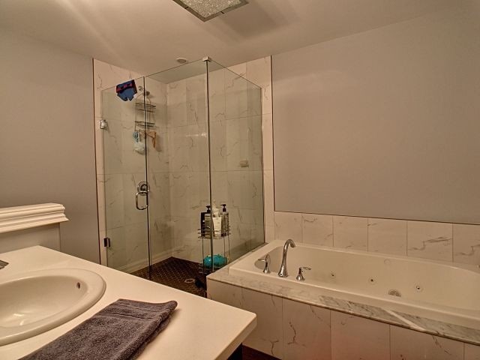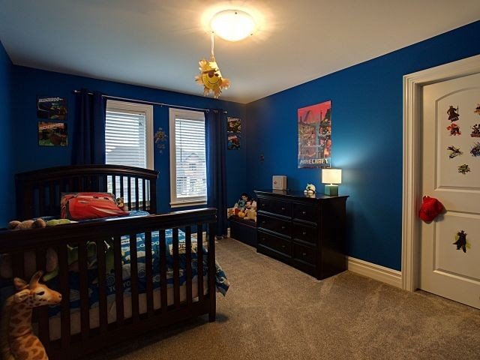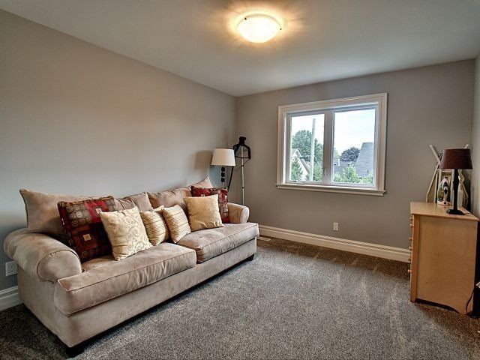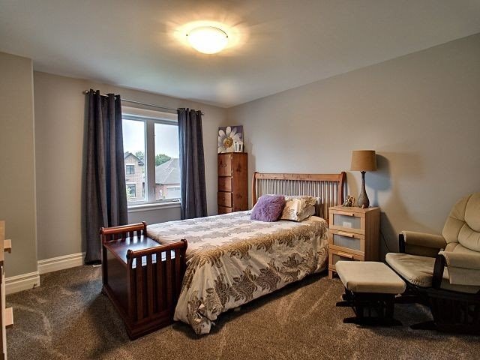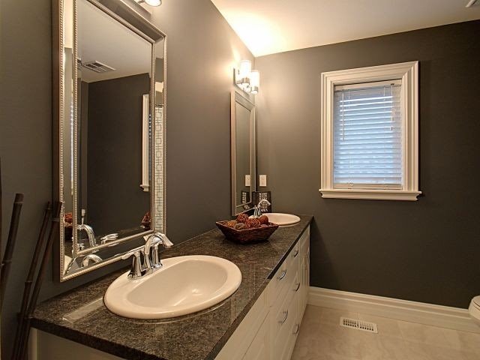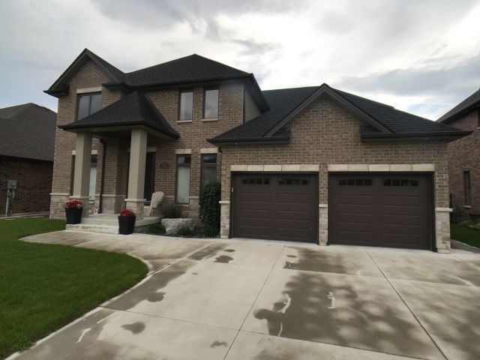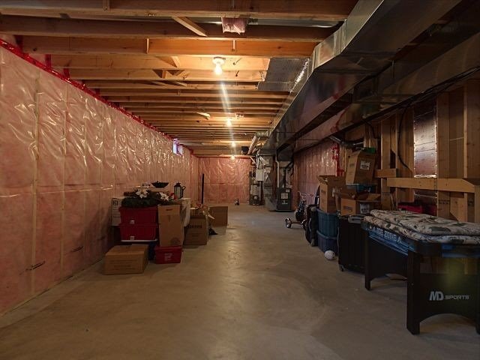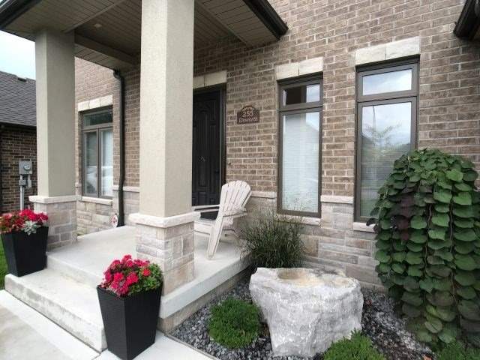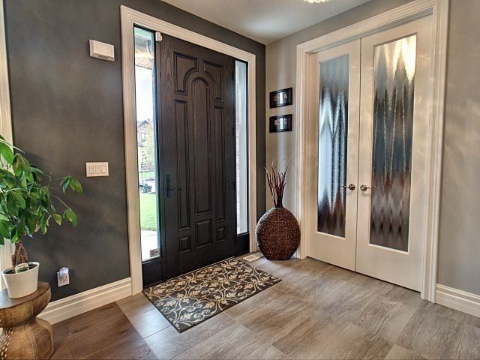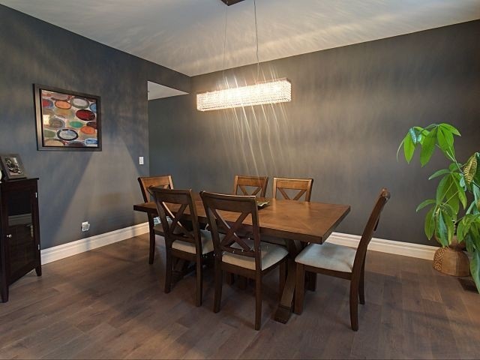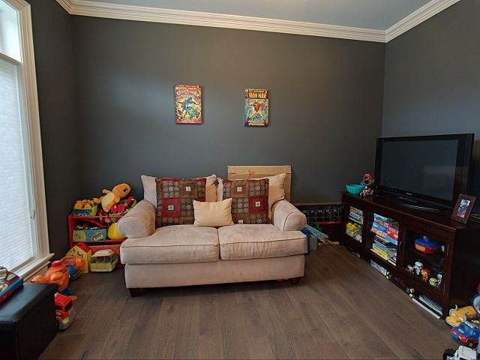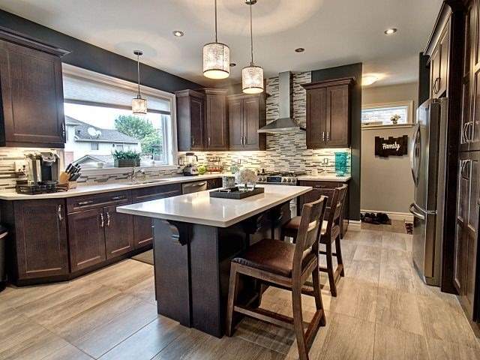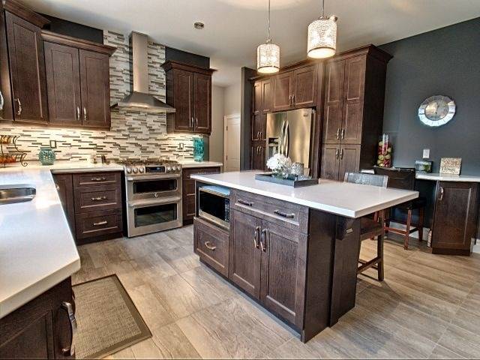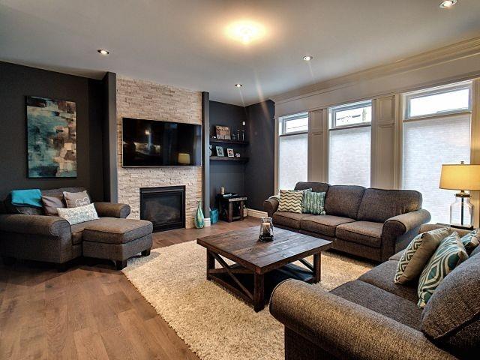Overview
| Price: |
$679,900 |
| Contract type: |
Sale |
| Type: |
Detached |
| Location: |
LaSalle, Ontario |
| Bathrooms: |
3 |
| Bedrooms: |
4 |
| Total Sq/Ft: |
2500-3000 |
| Virtual tour: |
N/A
|
| Open house: |
N/A |
Custom Executive 2 Storey Lasalle Home. Full Brick Exterior With Stone Accents. Main Floor Features Open Concept Kitchen And Living Area, Formal Dining Room, Mudroom & Den/Office And Half Bath. Upper Level Boasts A Sprawling Master Suite,4 Piece Ensuite Bath And Huge Walk In Closet. All Other Bedrooms (3) Have Walk In Closets. Upper Level Also Includes Laundry And 4 Piece Bath. Basement Is Unfinished With A R-In Bath.
General amenities
-
All Inclusive
-
Air conditioning
-
Balcony
-
Cable TV
-
Ensuite Laundry
-
Fireplace
-
Furnished
-
Garage
-
Heating
-
Hydro
-
Parking
-
Pets
Rooms
| Level |
Type |
Dimensions |
| Main |
Dining |
4.57m x 3.15m |
| Main |
Dining |
4.27m x 3.30m |
| Main |
Kitchen |
5.23m x 4.34m |
| Main |
Living |
5.23m x 4.57m |
| Main |
Office |
3.73m x 2.92m |
| Main |
Other |
3.07m x 1.70m |
| 2nd |
Master |
5.18m x 4.17m |
| 2nd |
2nd Br |
4.27m x 3.25m |
| 2nd |
3rd Br |
3.76m x 3.28m |
| 2nd |
4th Br |
4.01m x 3.53m |
Map

