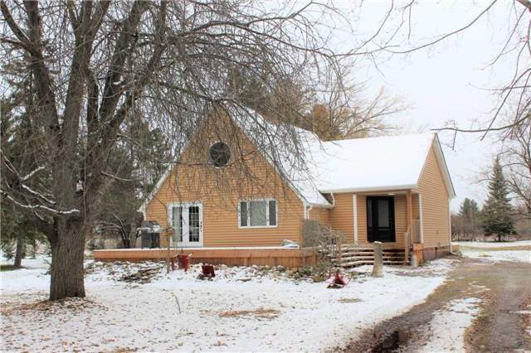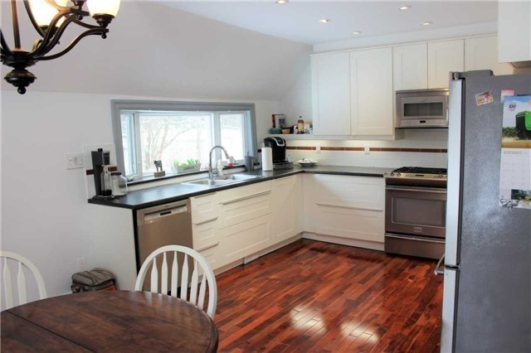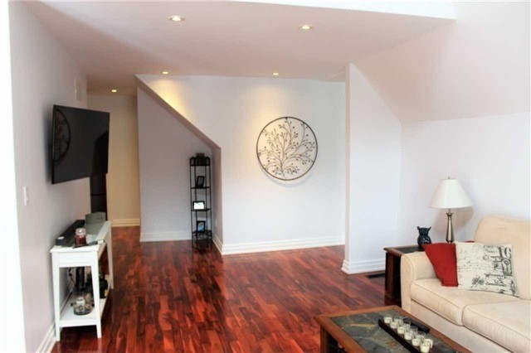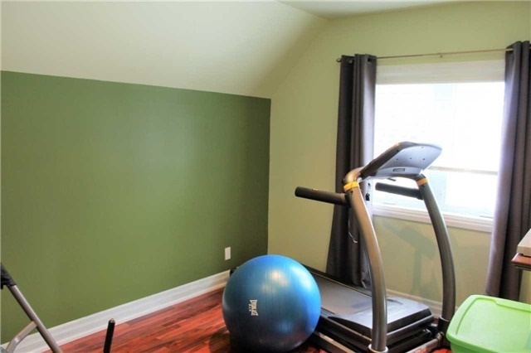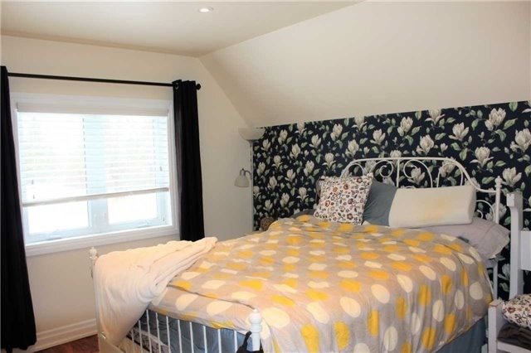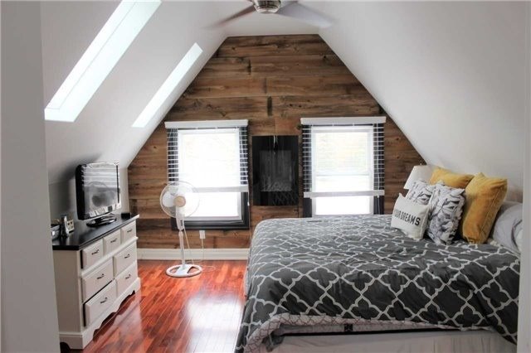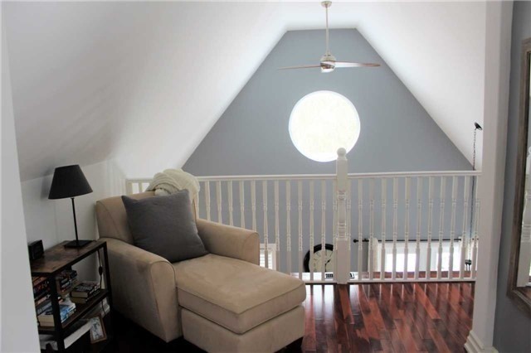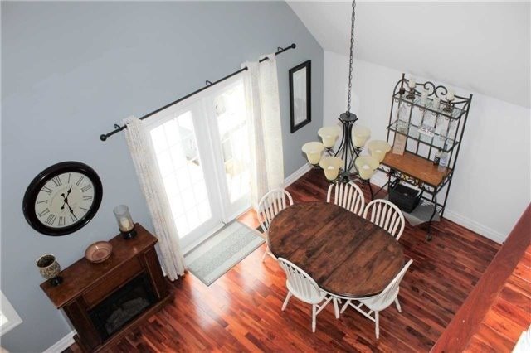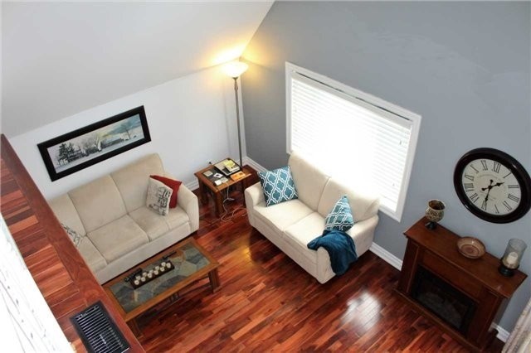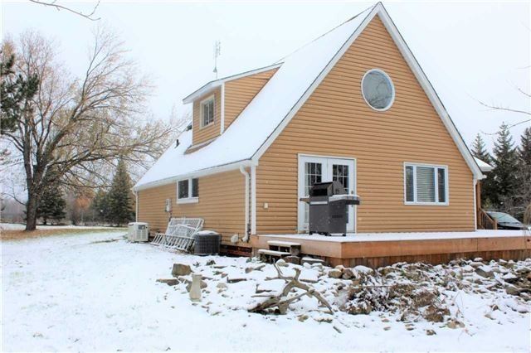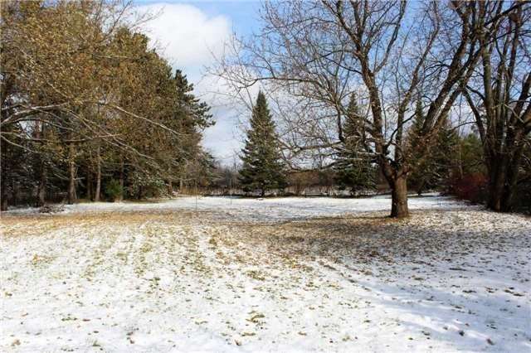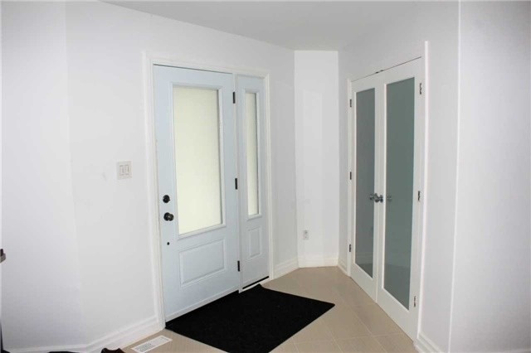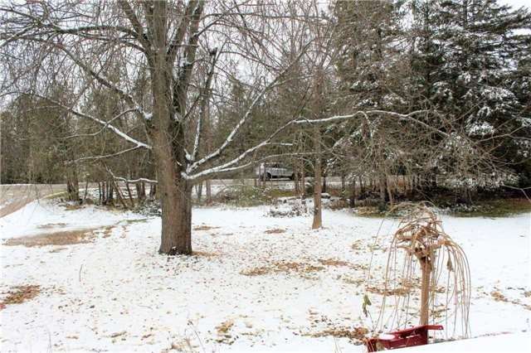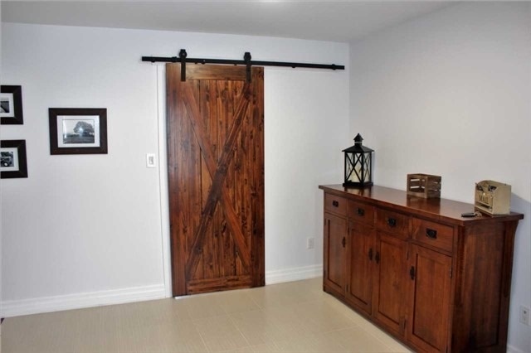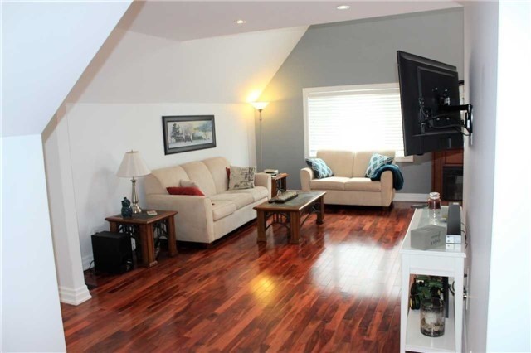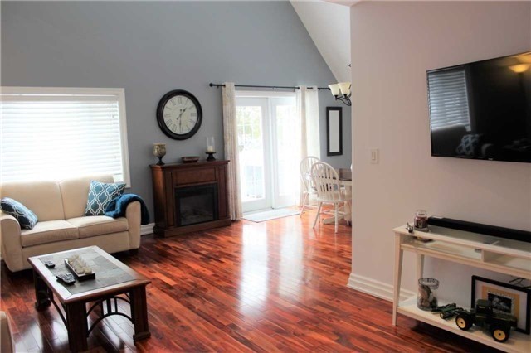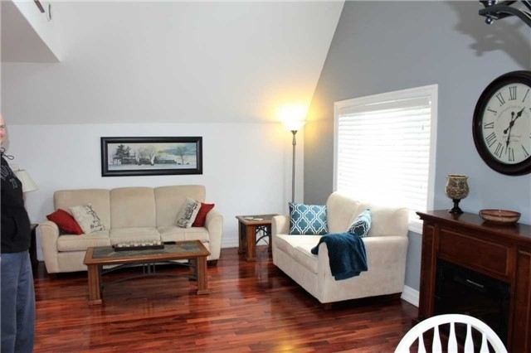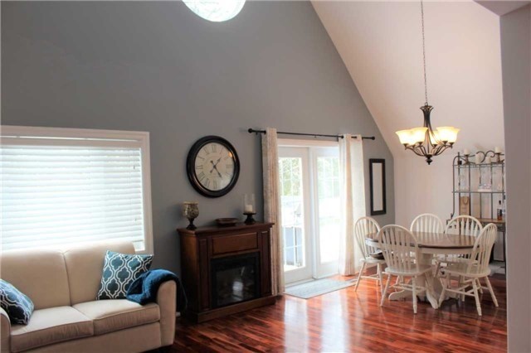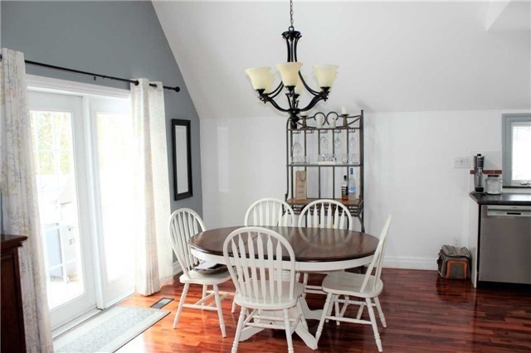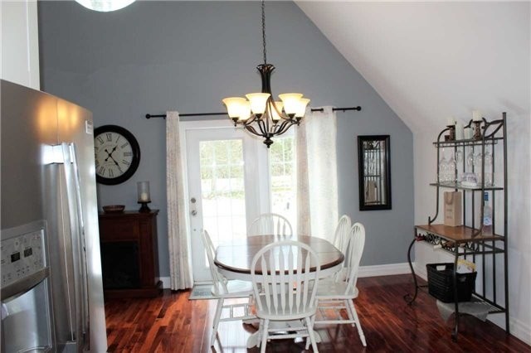Overview
| Price: |
$639,000 |
| Contract type: |
Sale |
| Type: |
Detached |
| Location: |
Erin, Ontario |
| Bathrooms: |
2 |
| Bedrooms: |
3 |
| Total Sq/Ft: |
1500-2000 |
| Virtual tour: |
N/A
|
| Open house: |
N/A |
Exceptional Fully Renovated Home, New Insulation, Drywall, Wiring, Plumbing, Furnace, Duct Work, Central Air, Kitchen, Roof, Siding, Bathrooms, Eaves And African Walnut Hardwood Throughout. Features A Master Bedroom Loft With 9 Ft Ceiling, Skylights And A Sitting Room, 18 Ft Cathedral Ceiling In Open Concept Living Room & Kitchen Eating Area, A Deck In The Front & Rear. All This On Almost A 1 Acre Lot Minutes South Of Erin On A Paved Road Plus Much More.
General amenities
-
All Inclusive
-
Air conditioning
-
Balcony
-
Cable TV
-
Ensuite Laundry
-
Fireplace
-
Furnished
-
Garage
-
Heating
-
Hydro
-
Parking
-
Pets
Rooms
| Level |
Type |
Dimensions |
| Ground |
Foyer |
2.77m x 2.95m |
| Ground |
Living |
6.54m x 3.77m |
| Ground |
Kitchen |
4.10m x 3.77m |
| Ground |
Laundry |
4.10m x 2.64m |
| Ground |
3rd Br |
4.06m x 3.01m |
| Ground |
2nd Br |
4.07m x 2.86m |
| 2nd |
Master |
8.34m x 3.85m |
Map

