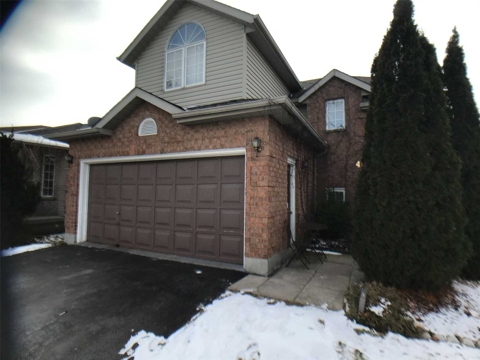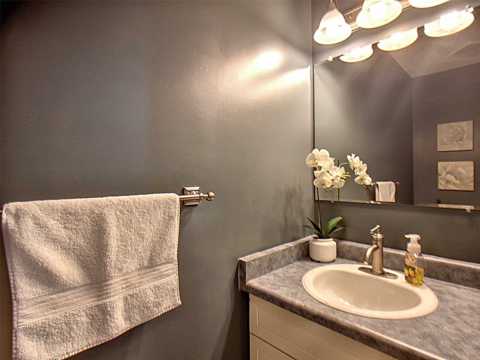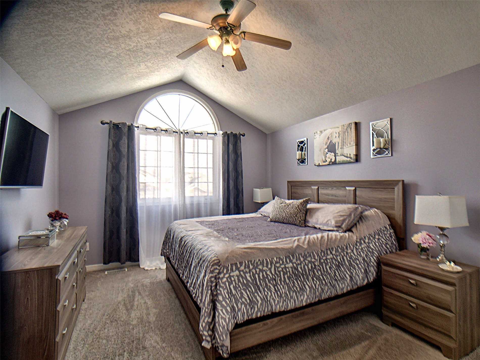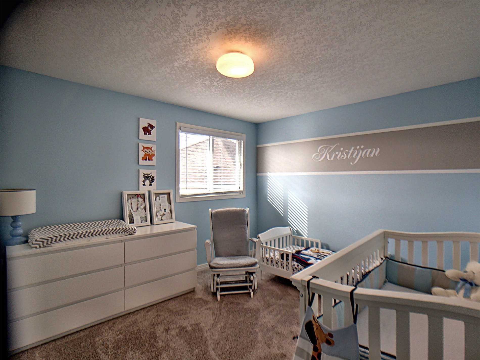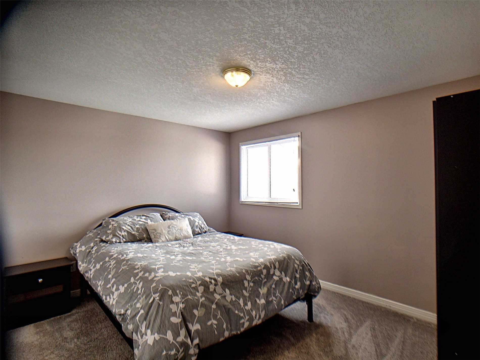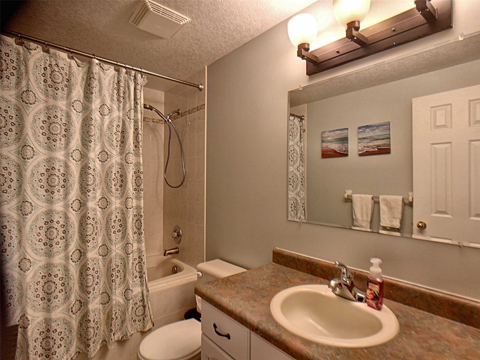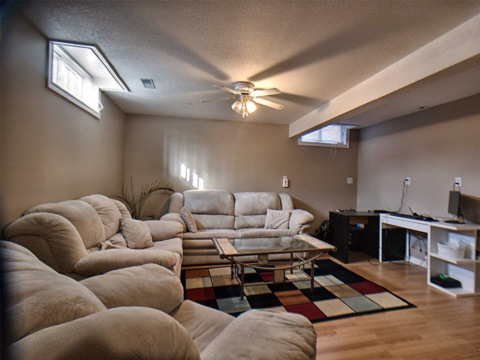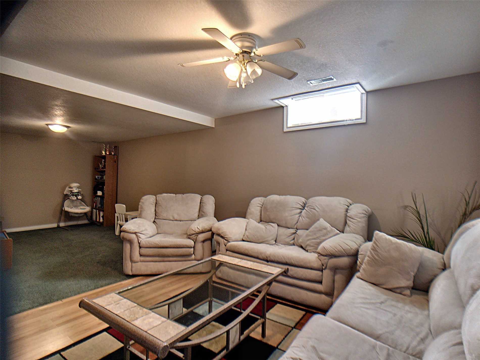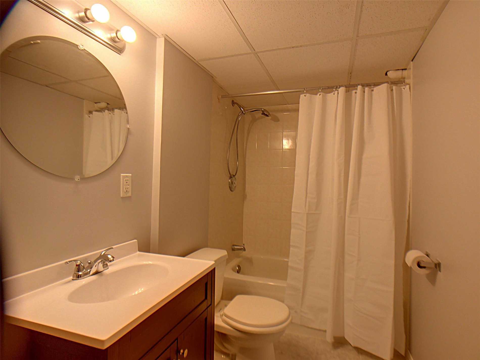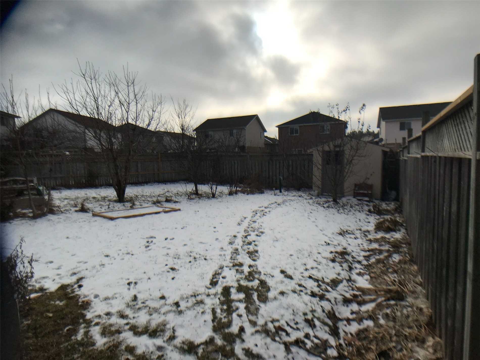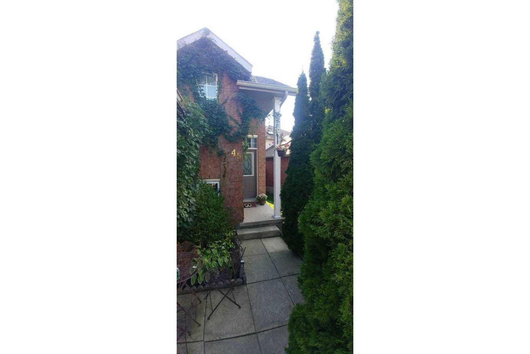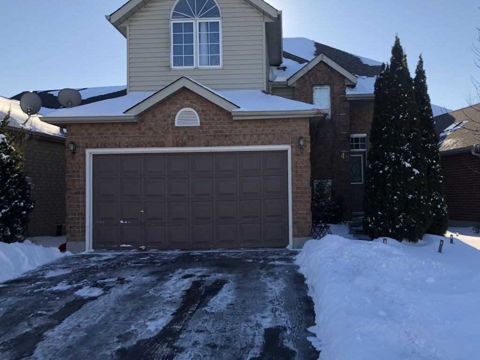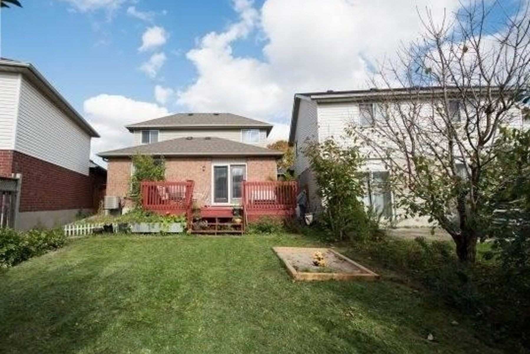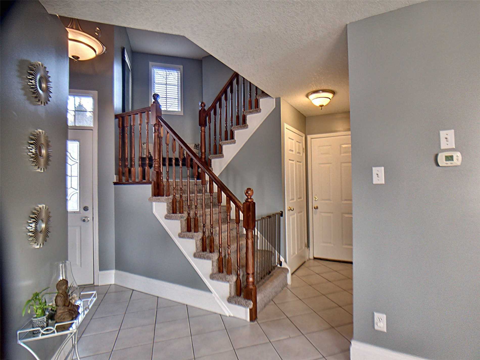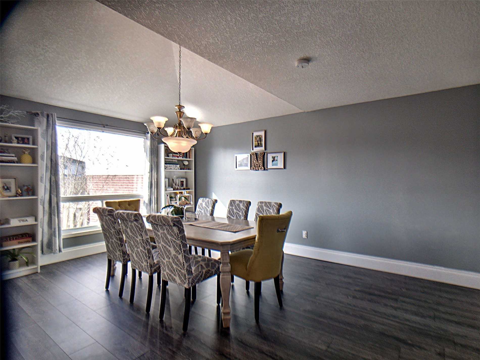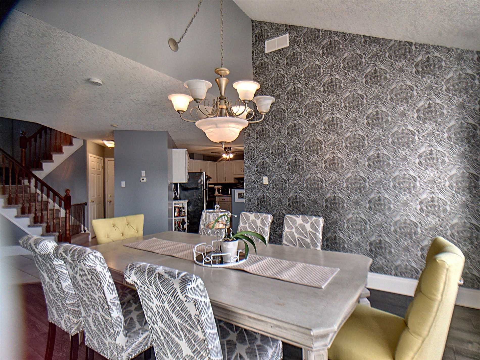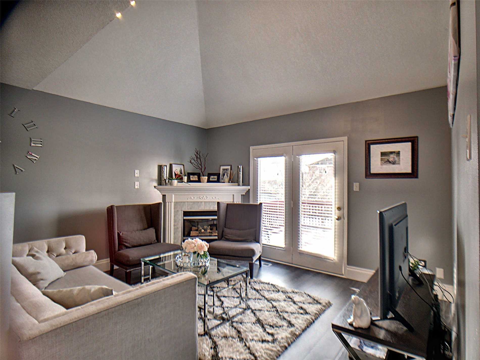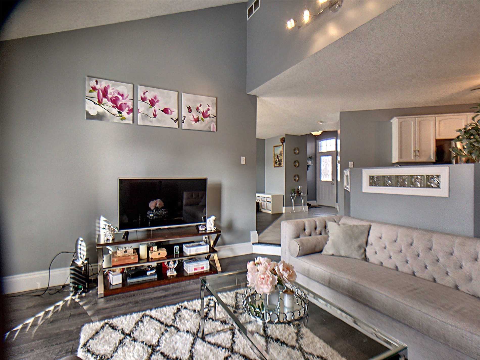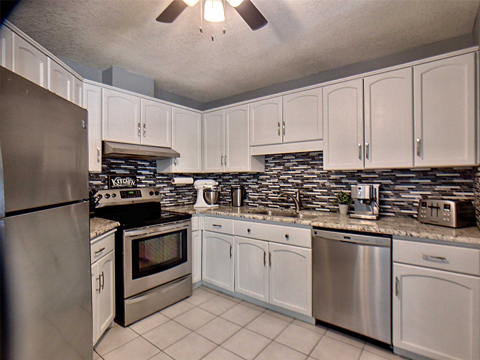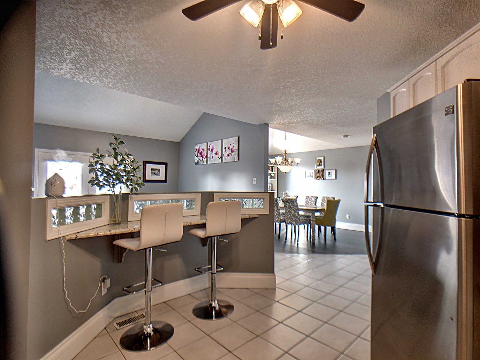Overview
| Price: |
$589,900 |
| Contract type: |
Sale |
| Type: |
Detached |
| Location: |
Guelph, Ontario |
| Bathrooms: |
2 |
| Bedrooms: |
3 |
| Total Sq/Ft: |
1100-1500 |
| Virtual tour: |
N/A
|
| Open house: |
N/A |
Beautiful House On A Quiet Crescent With A Unique Open Concept Floor Plan. Carpet Free Main Floor, Large Dining Room, Vaulted Ceilings In The Foyer, Dining Room, Living Room And Master Bedroom. Gas Fireplace In The Living Room, Granite Counter-Tops, Lots Of Cabinet Space, 3 Large Bedrooms On The Second Floor, Double Garage With A Separate Entrance To The Basement. Fully Finished Basement, 2 Full Bathrooms And A Powder Room On The Main Floor
General amenities
-
All Inclusive
-
Air conditioning
-
Balcony
-
Cable TV
-
Ensuite Laundry
-
Fireplace
-
Furnished
-
Garage
-
Heating
-
Hydro
-
Parking
-
Pets
Rooms
| Level |
Type |
Dimensions |
| Main |
Dining |
5.84m x 3.73m |
| Main |
Kitchen |
3.76m x 3.07m |
| Main |
Living |
4.34m x 4.37m |
| 2nd |
Master |
4.34m x 3.45m |
| 2nd |
2nd Br |
3.84m x 3.02m |
| 2nd |
3rd Br |
3.12m x 3.73m |
| Bsmt |
Rec |
8.00m x 4.47m |
Map

