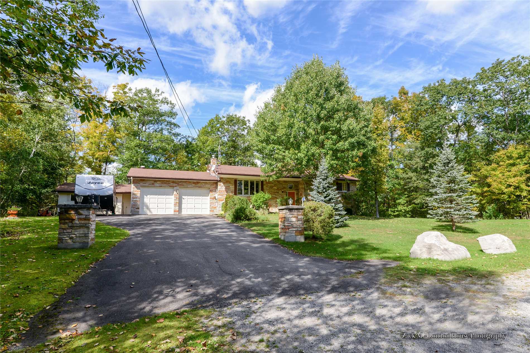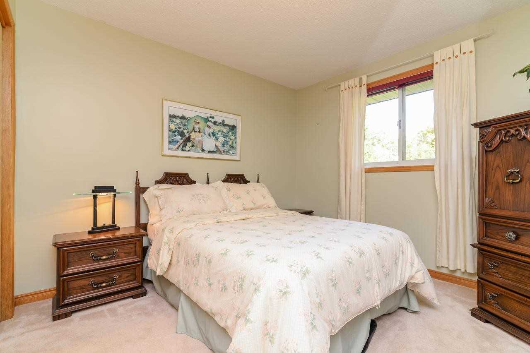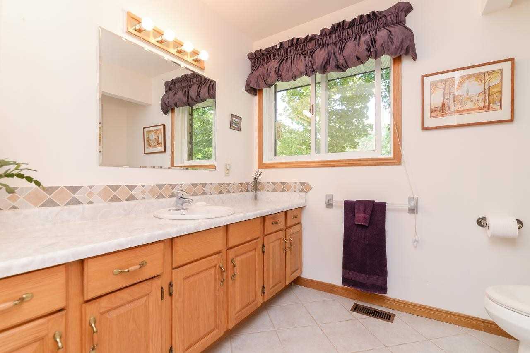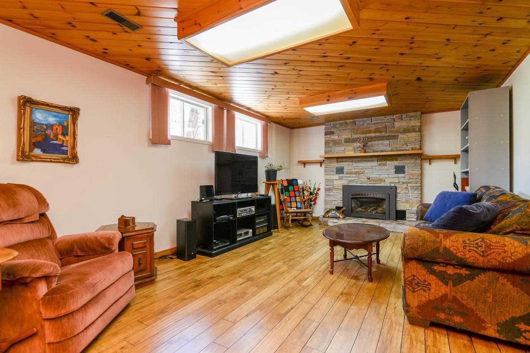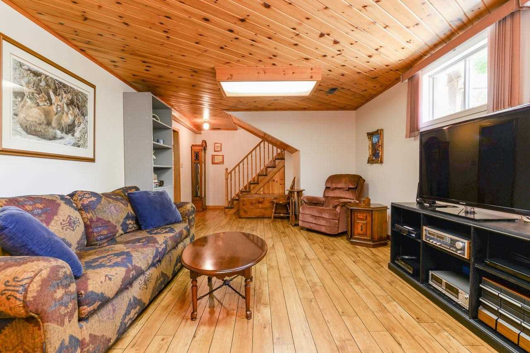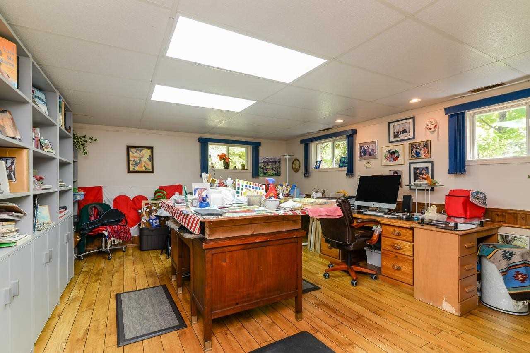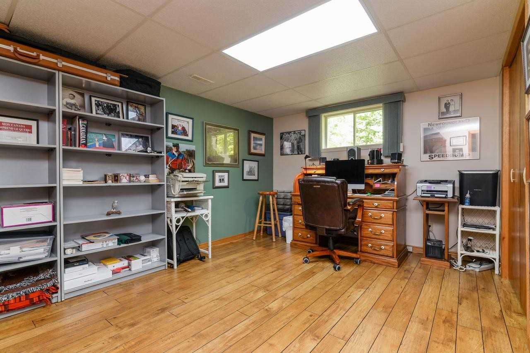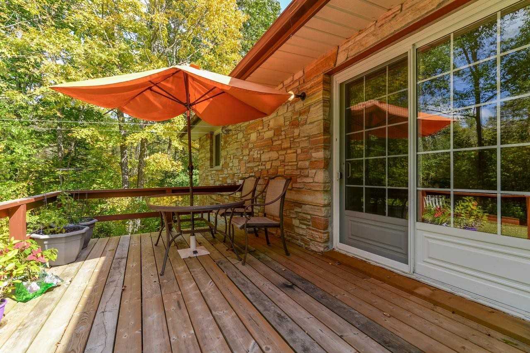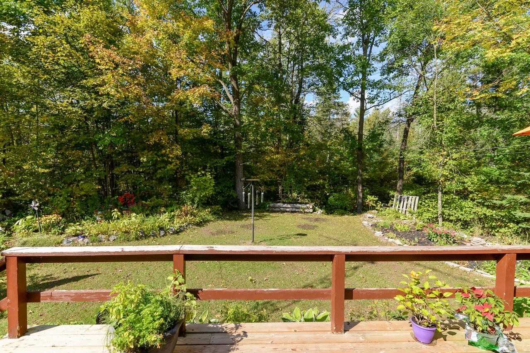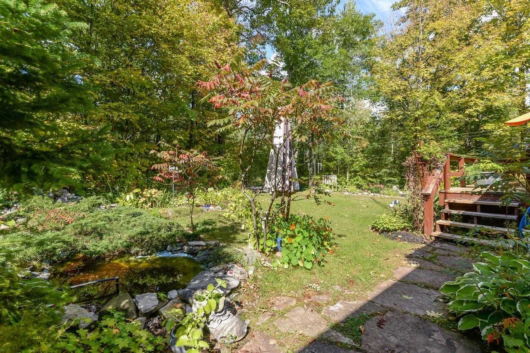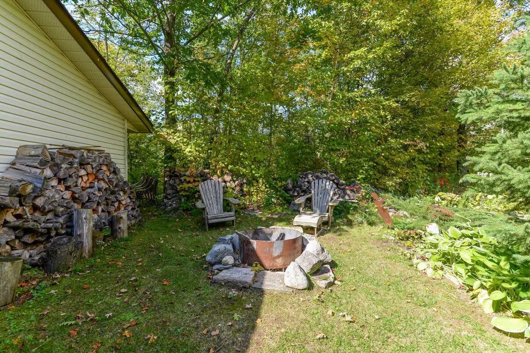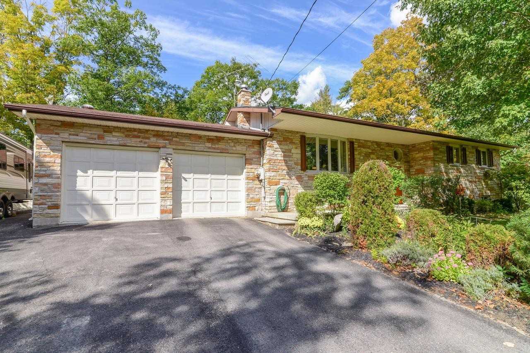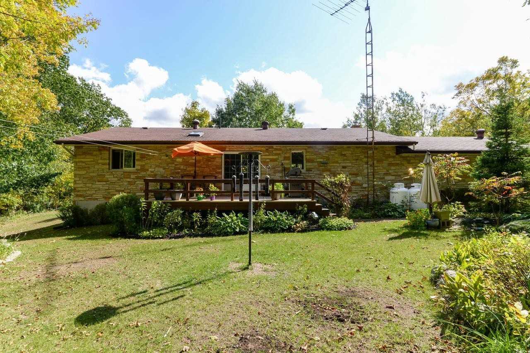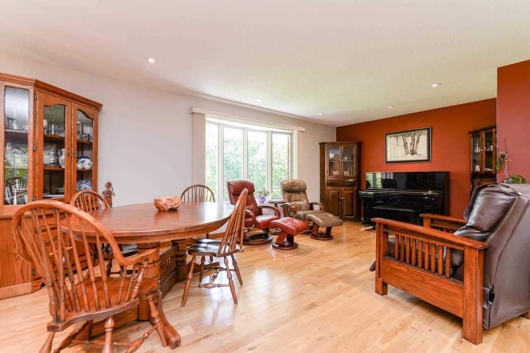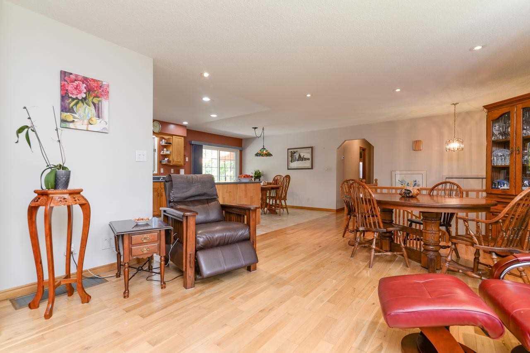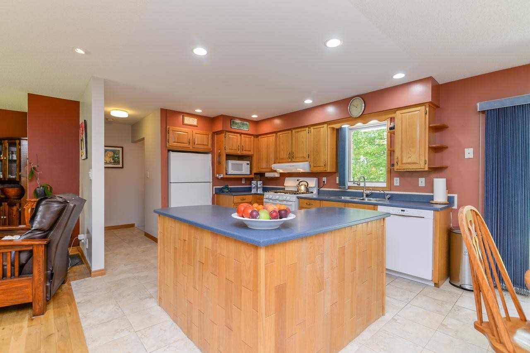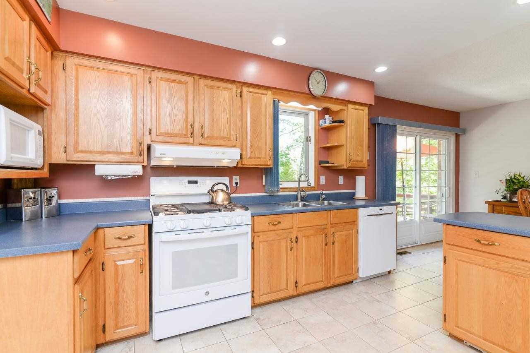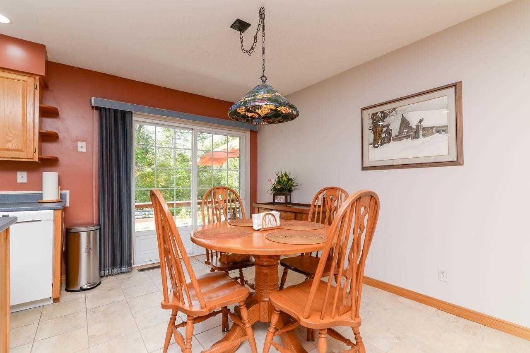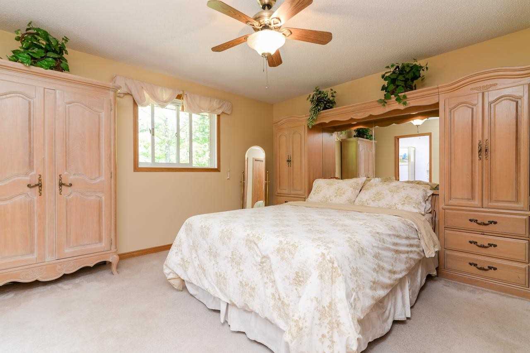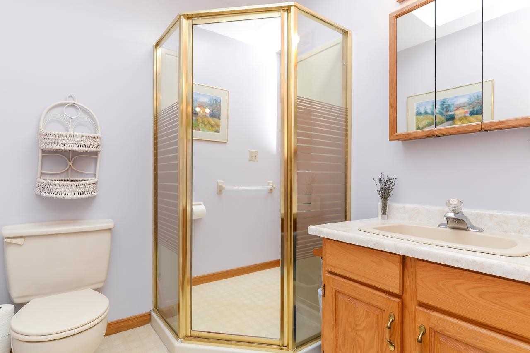Overview
| Price: |
$469,900 |
| Contract type: |
Sale |
| Type: |
Detached |
| Location: |
Marmora and Lake, Ontario |
| Bathrooms: |
2 |
| Bedrooms: |
2 |
| Total Sq/Ft: |
1100-1500 |
| Virtual tour: |
View virtual tour
|
| Open house: |
N/A |
Beautiful Stone Home In Private Court On App. 1.35 Acres In Riverside Pines Has Deeded Access To Crowe River, App. 2640 Sq.Ft. Finished Living Space, 2 + 2 Bdrms, Open Concept Liv/Din Has Hrdwd Flrs, Huge Kitchen W/Centre Island, B/I D/W & W/O To Large Deck Overlooking Extensive Landscaping, Master Has 3Pc. Ens W/Skylight & W/I Closet, 2 Staircases To Finished Bsmt(Dr To Garage), Rec Rm Has Lam & Fireplace, Double Att & Det Garages(Could Be Huge Workshop)
General amenities
-
All Inclusive
-
Air conditioning
-
Balcony
-
Cable TV
-
Ensuite Laundry
-
Fireplace
-
Furnished
-
Garage
-
Heating
-
Hydro
-
Parking
-
Pets
Rooms
| Level |
Type |
Dimensions |
| Main |
Living |
6.20m x 3.71m |
| Main |
Dining |
0.00m x 0.00m |
| Main |
Kitchen |
3.58m x 3.58m |
| Main |
Breakfast |
3.58m x 2.67m |
| Main |
Master |
4.55m x 4.11m |
| Main |
2nd Br |
3.86m x 3.48m |
| Bsmt |
3rd Br |
6.10m x 4.52m |
| Bsmt |
4th Br |
4.55m x 3.81m |
| Bsmt |
Rec |
7.24m x 3.81m |
| Bsmt |
Laundry |
3.35m x 1.93m |
Map

