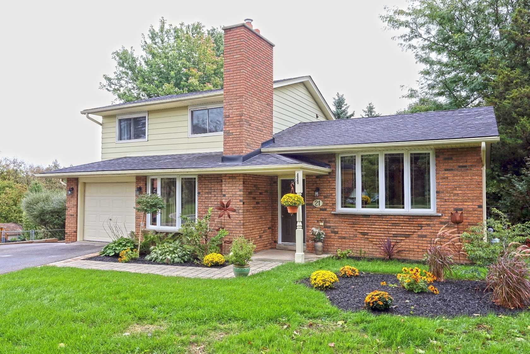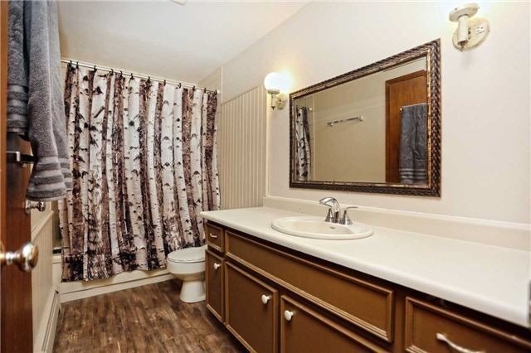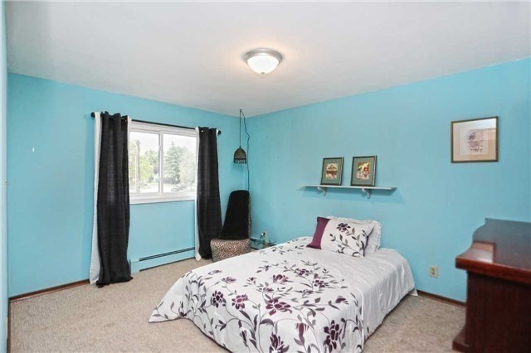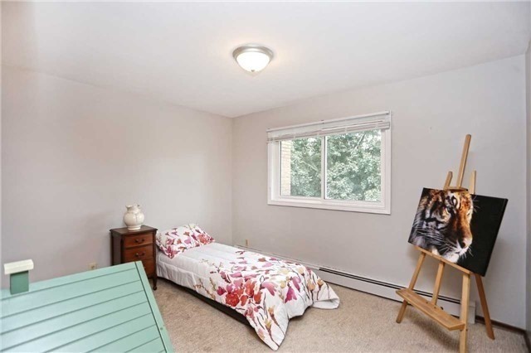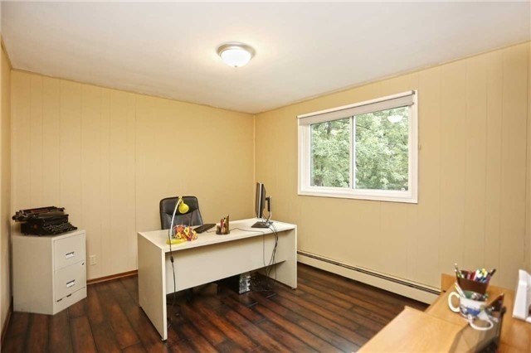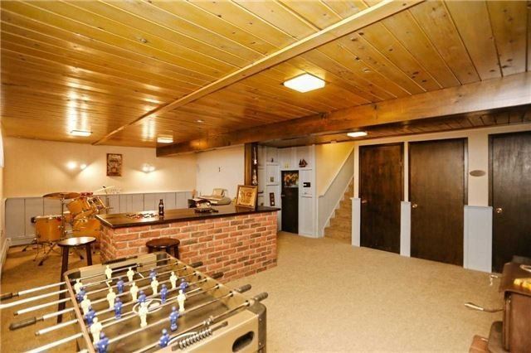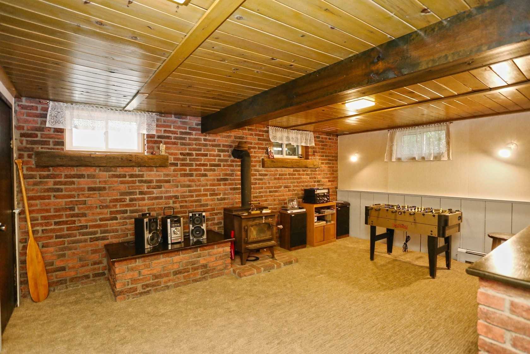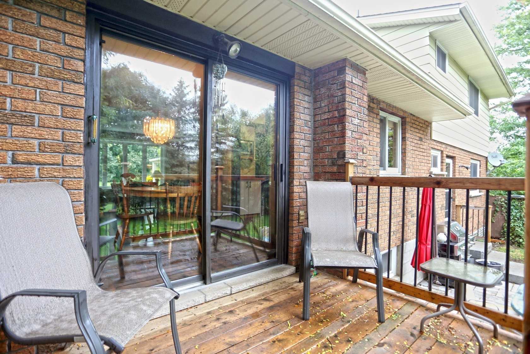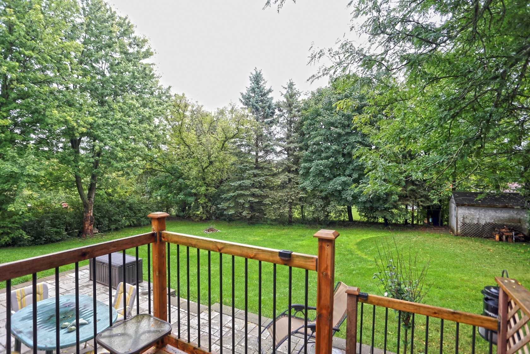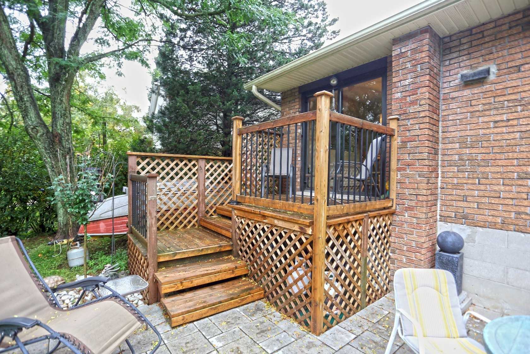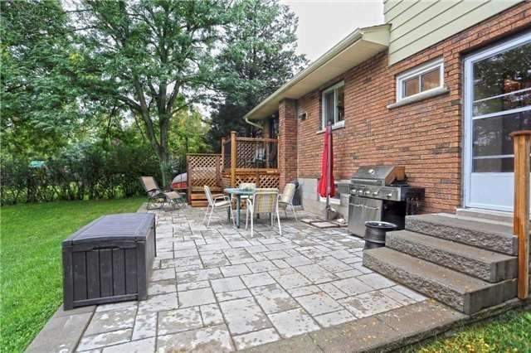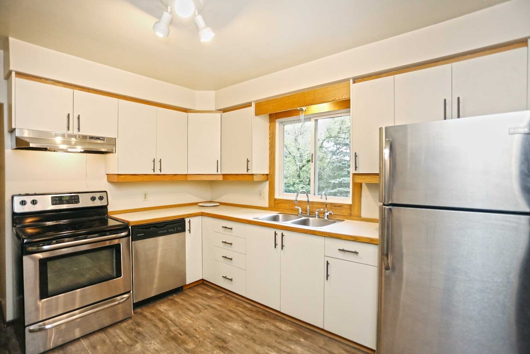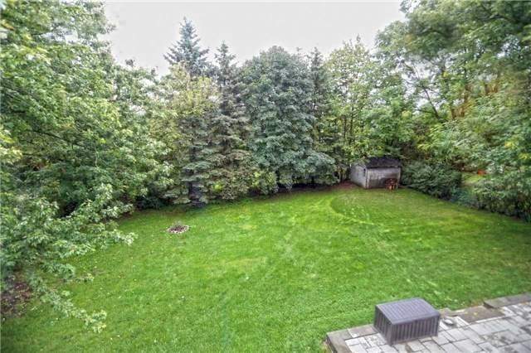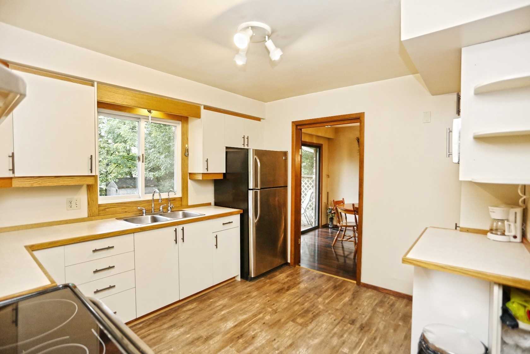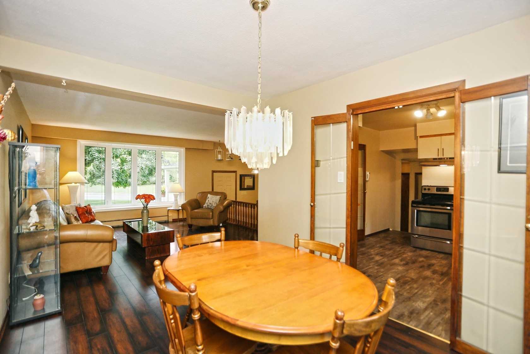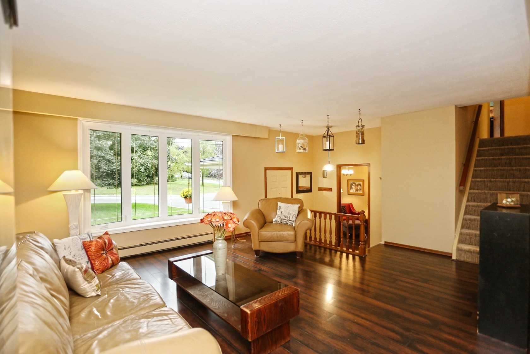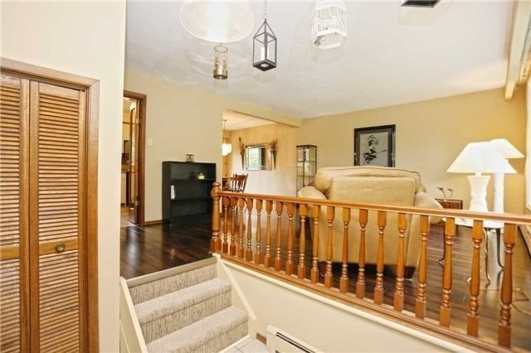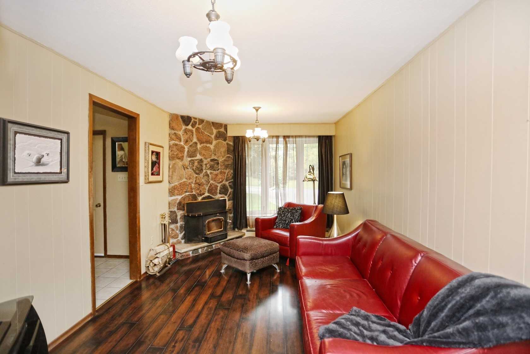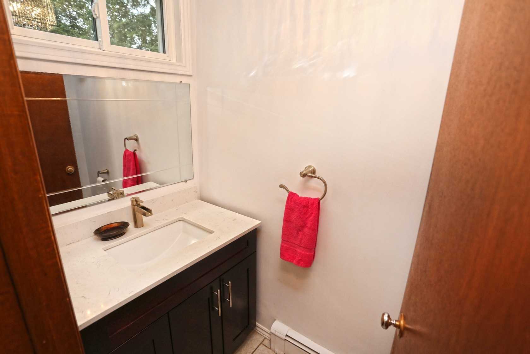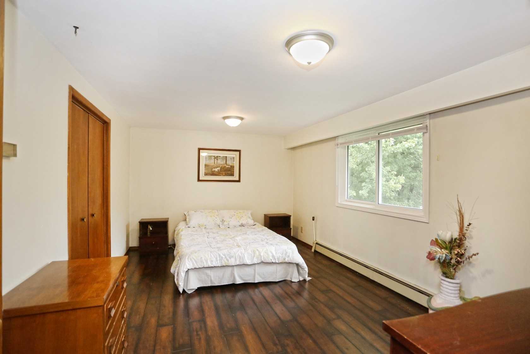Overview
| Price: |
$699,900 |
| Contract type: |
Sale |
| Type: |
Detached |
| Location: |
Erin, Ontario |
| Bathrooms: |
2 |
| Bedrooms: |
4 |
| Total Sq/Ft: |
N/A |
| Virtual tour: |
View virtual tour
|
| Open house: |
N/A |
Welcome To Prestigious Waterford Drive! Stunning Lot Surrounded By Nature! Walk To The Village Of Erin & Schools/Shopping/Medical & More!! Spacious 5 Level, 4 Bdrm Sidesplit. 3100+ Sqft Of Living & Storage Space! Formal Liv/Din Rm! Mn Flr Fam Rm Too! Fin Rec Rm. Huge Laundry/Workshop/Storage Rms! Inside Garage Access! Efficient Gas Radiant Heating System-Boiler 2018-Hot Water On Demand! Custom Stone Patio & 2 Tier Deck '16! 10X12 Shed W Hydro! Parking For 8!!
General amenities
-
All Inclusive
-
Air conditioning
-
Balcony
-
Cable TV
-
Ensuite Laundry
-
Fireplace
-
Furnished
-
Garage
-
Heating
-
Hydro
-
Parking
-
Pets
Rooms
| Level |
Type |
Dimensions |
| Main |
Living |
7.63m x 6.38m |
| Main |
Dining |
3.33m x 2.75m |
| Main |
Kitchen |
3.68m x 3.20m |
| Ground |
4th Br |
3.68m x 3.25m |
| Ground |
Family |
6.10m x 3.05m |
| Upper |
Master |
5.08m x 3.36m |
| Upper |
2nd Br |
3.94m x 3.07m |
| Upper |
3rd Br |
3.51m x 2.84m |
| Bsmt |
Rec |
7.75m x 5.28m |
| Sub-Bsmt |
Laundry |
6.60m x 3.76m |
Map

