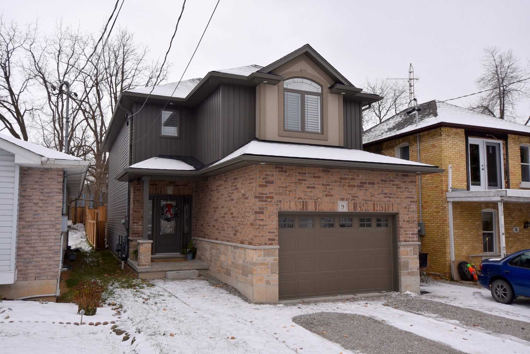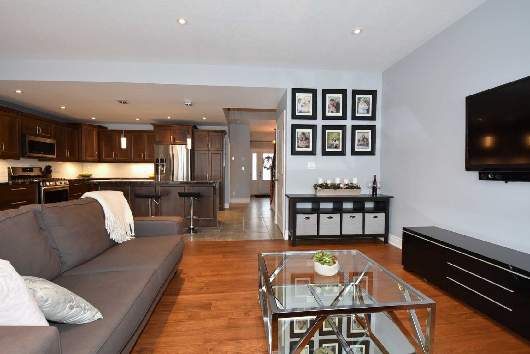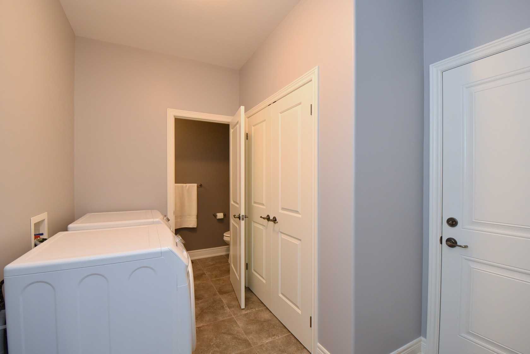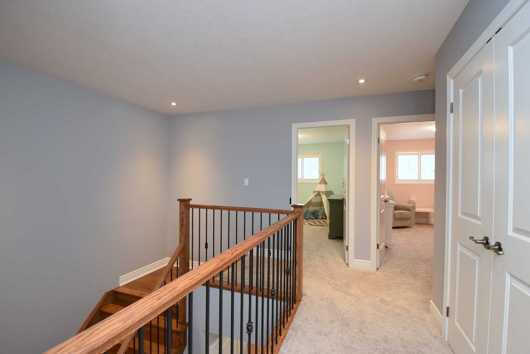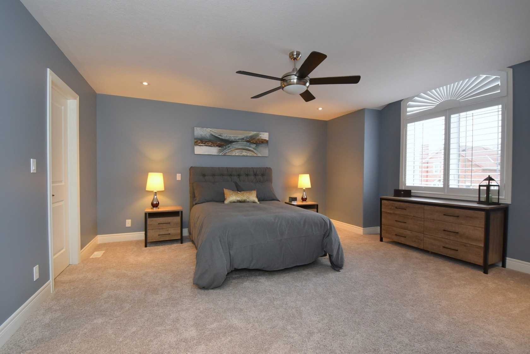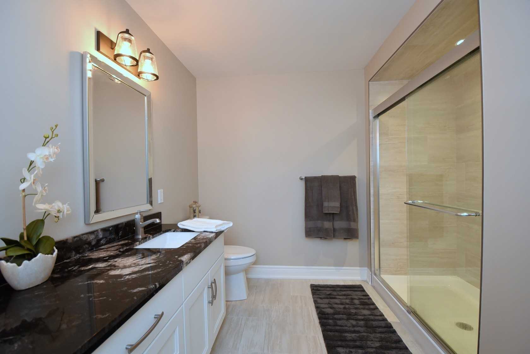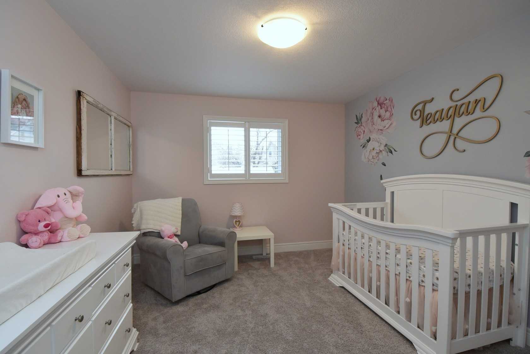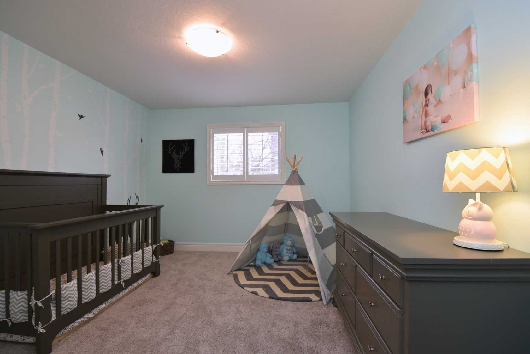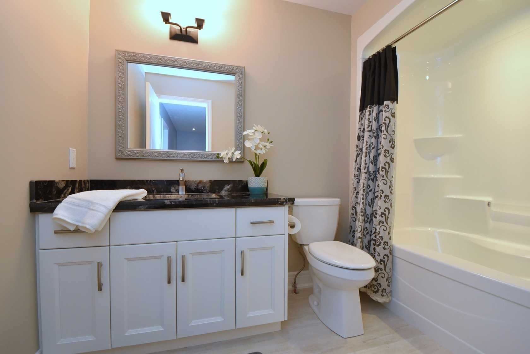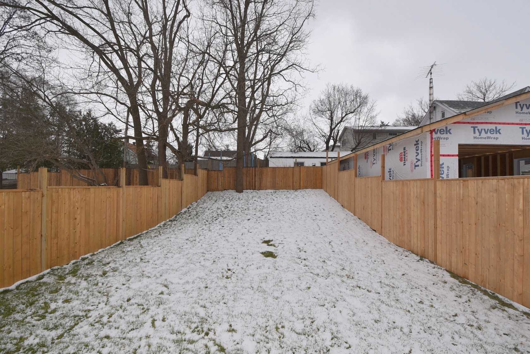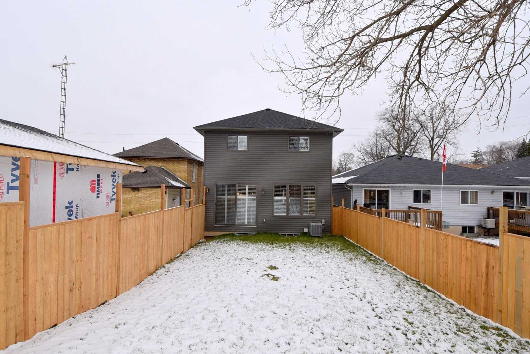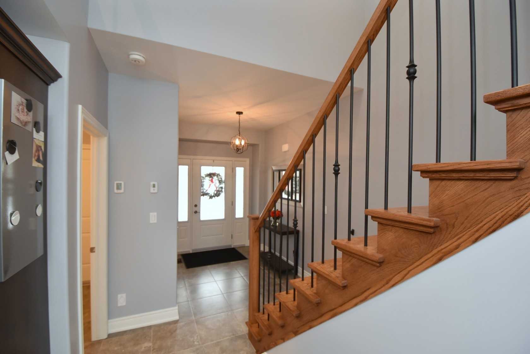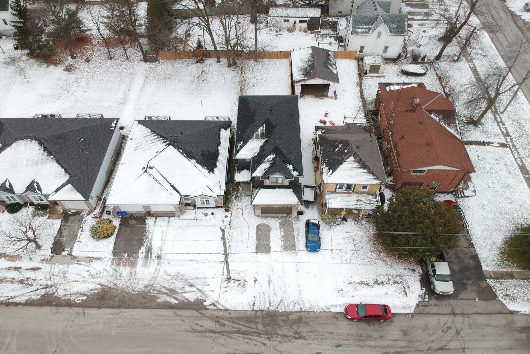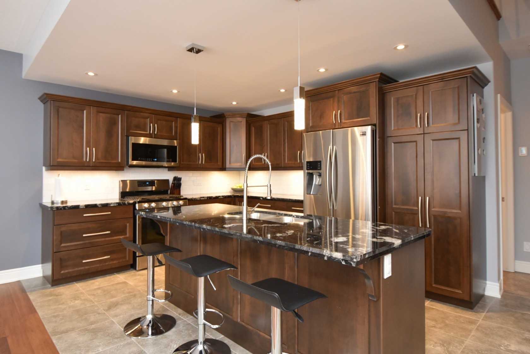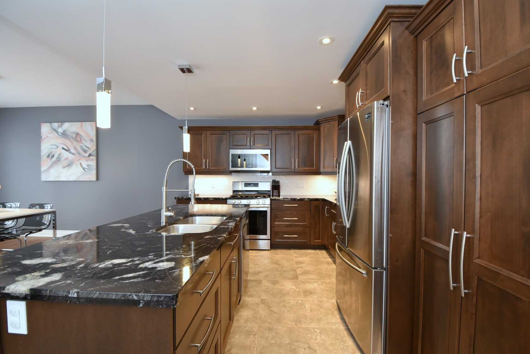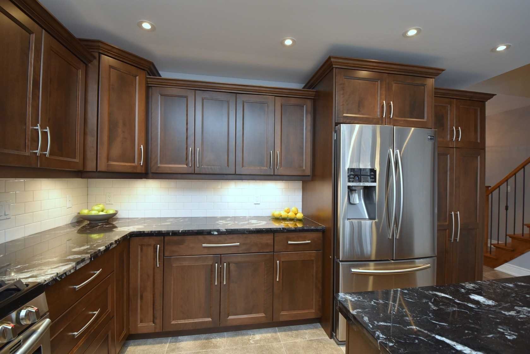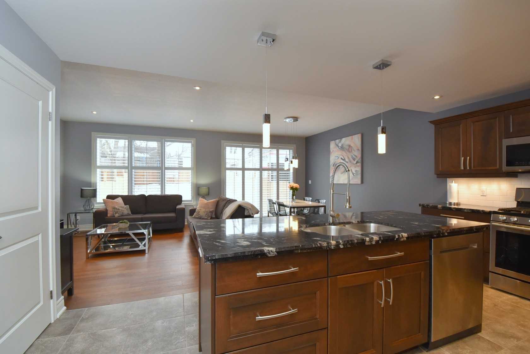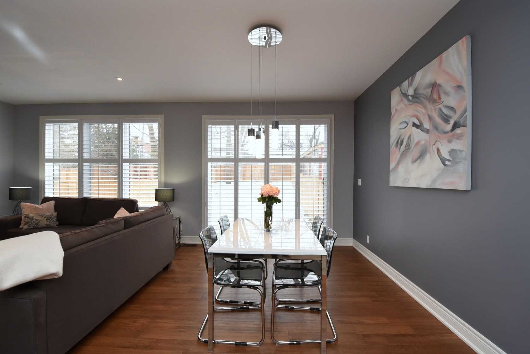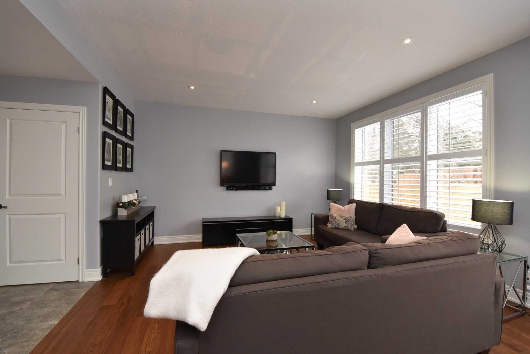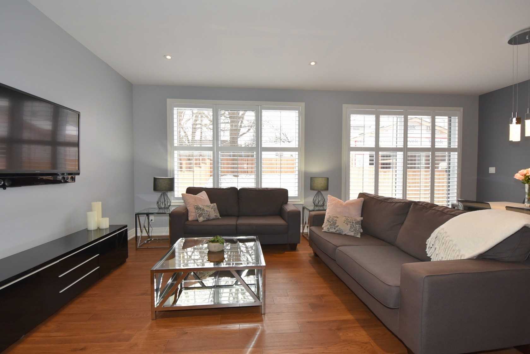Overview
| Price: |
$489,500 |
| Contract type: |
Sale |
| Type: |
Detached |
| Location: |
Haldimand, Ontario |
| Bathrooms: |
3 |
| Bedrooms: |
3 |
| Total Sq/Ft: |
1500-2000 |
| Virtual tour: |
N/A
|
| Open house: |
N/A |
Chicly Appointed "Cayuga Showpiece". Oc Layout Ftrs "Chef-Worthy" Kitchen Incs Island+Granite, Din Rm, Liv Rm, 2Pc Bath, Laund Rm+Multi-Purp. Rm W/Garage Entry. Elegant Master Highlights Upper Lvl Enjoys 4Pc Ensuite+Wi Closet. 2 Add. Bedrms+4Pc Bath Complete Design. Hi-End Upgrades Inc Hardwd/Ceramic Flring, 9' Ceilings, Stylish Kitch/Bath/Light Fixtures, Appliances'18, N/G Furn,Ac, Sodded Lawn & Fenced Rear Yard.
General amenities
-
All Inclusive
-
Air conditioning
-
Balcony
-
Cable TV
-
Ensuite Laundry
-
Fireplace
-
Furnished
-
Garage
-
Heating
-
Hydro
-
Parking
-
Pets
Rooms
| Level |
Type |
Dimensions |
| Main |
Living |
4.52m x 4.19m |
| Main |
Dining |
4.34m x 3.05m |
| Main |
Kitchen |
3.51m x 5.23m |
| Main |
Foyer |
3.51m x 2.26m |
| Main |
Mudroom |
2.97m x 2.44m |
| 2nd |
Br |
3.35m x 4.50m |
| 2nd |
Br |
3.35m x 4.50m |
| 2nd |
Master |
5.36m x 4.70m |
Map

