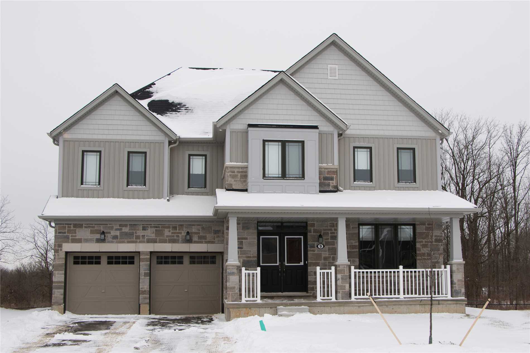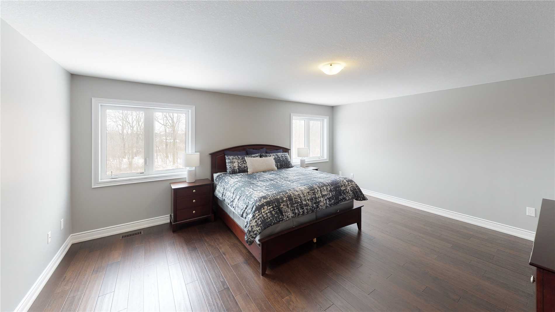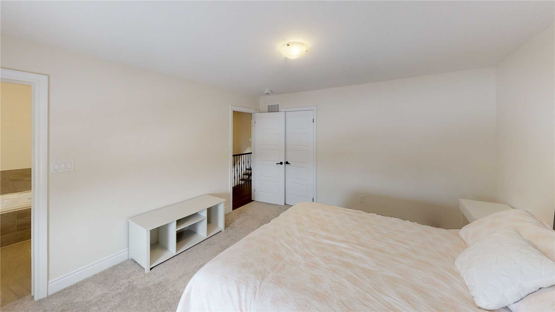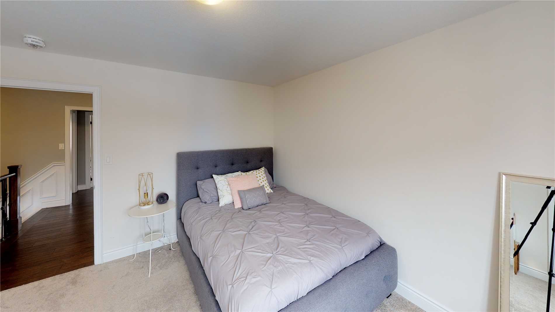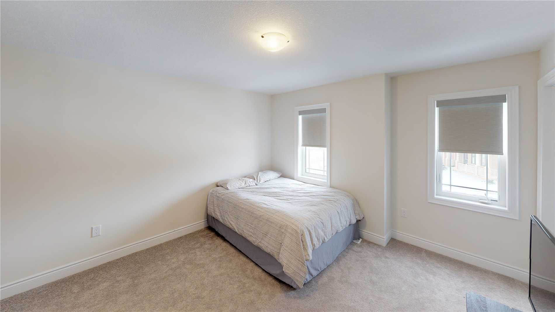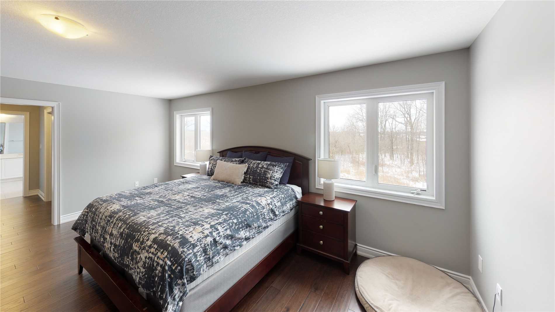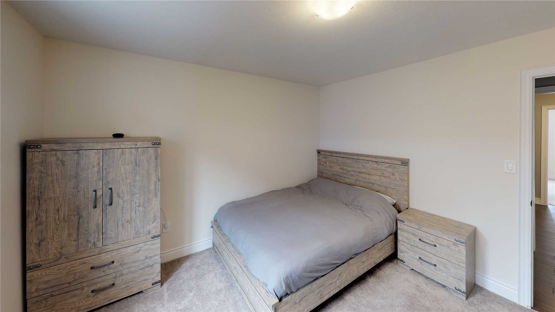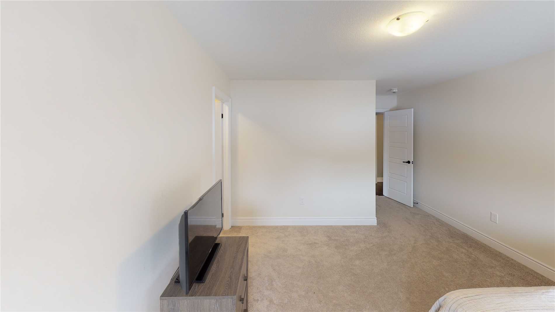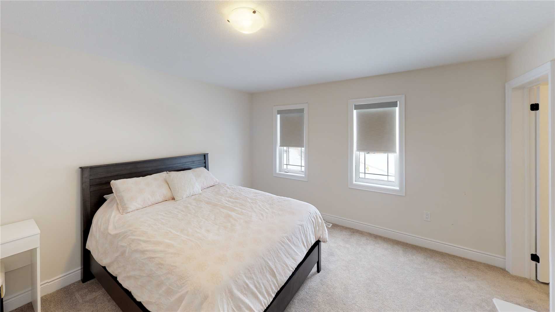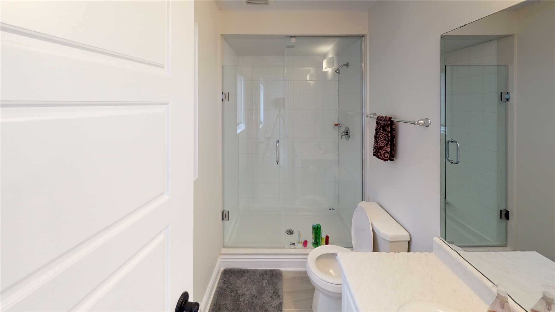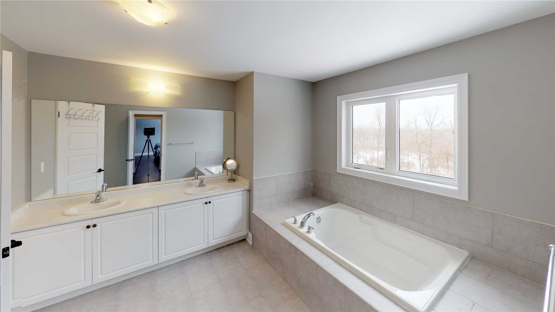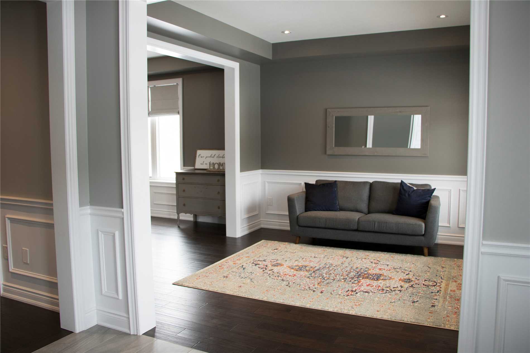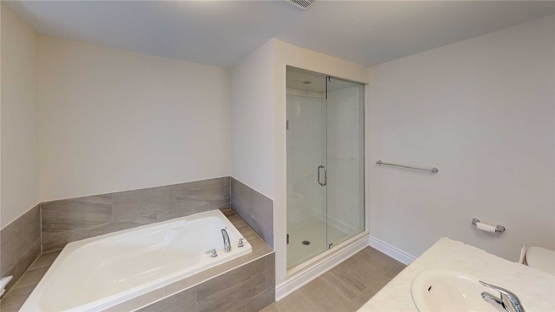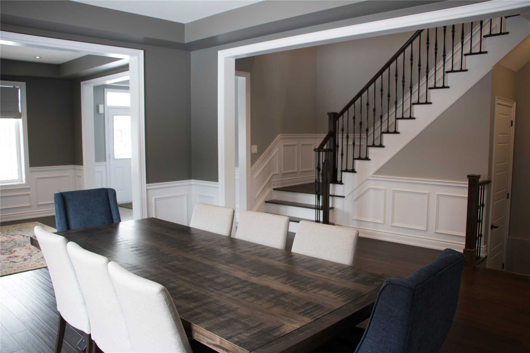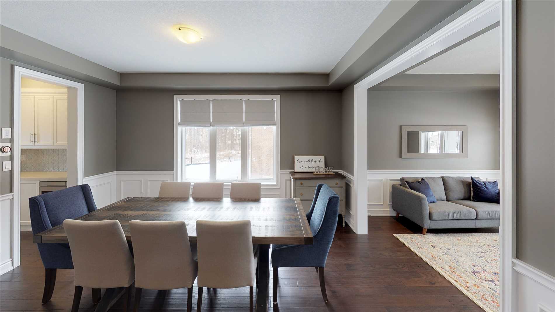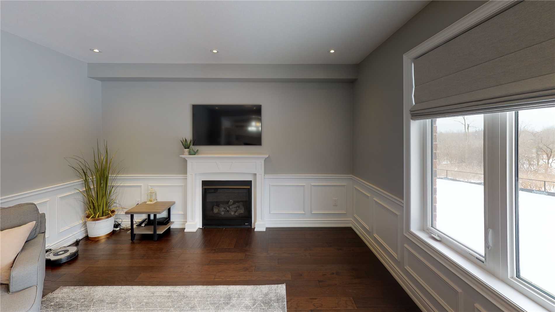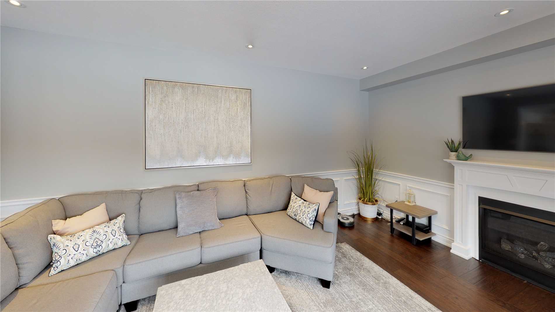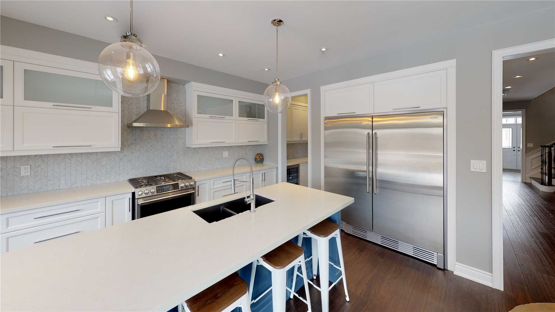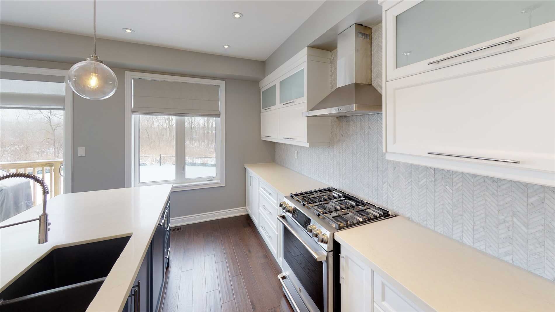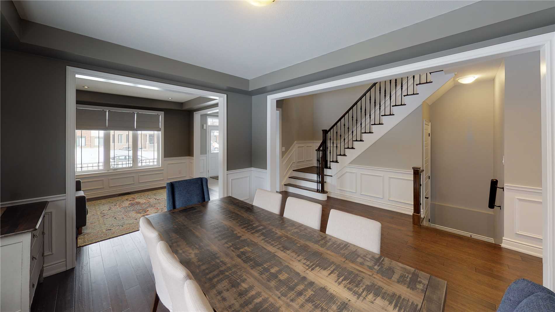Overview
| Price: |
$919,000 |
| Contract type: |
Sale |
| Type: |
Detached |
| Location: |
Haldimand, Ontario |
| Bathrooms: |
5 |
| Bedrooms: |
5 |
| Total Sq/Ft: |
3500-5000 |
| Virtual tour: |
View virtual tour
|
| Open house: |
N/A |
Beautifully Upgraded Apprx 4000 Sf, 5 Bdrm, 5 Bath, 9 Ft Ceilings W/ En-Suite In Every Bdrm. 2nd Floor Laundry W/Washer & Dryer. Huge Master Bdrm W/ His & Her Walk-In Closets, Glass Shower, Large Soaker Tub, Water Closet & Dual Sinks. Custom Kitchen W/ Top Of The Line Appls Incl. Double Fridge/Freezer, Gas Stove W/Bluetooth/Wifi, Bosch Dw, Dual Zoned Wine Fridge & Slide Out Micro. Beautiful Hrdwd Flrs T/O W/ Stairs Stained To Match Flooring.
General amenities
-
All Inclusive
-
Air conditioning
-
Balcony
-
Cable TV
-
Ensuite Laundry
-
Fireplace
-
Furnished
-
Garage
-
Heating
-
Hydro
-
Parking
-
Pets
Rooms
| Level |
Type |
Dimensions |
| Main |
Breakfast |
3.51m x 4.50m |
| Main |
Living |
3.66m x 3.66m |
| Main |
Dining |
5.79m x 4.72m |
| Main |
Great Rm |
5.79m x 4.50m |
| Main |
Office |
3.05m x 3.40m |
| Main |
Kitchen |
2.67m x 4.50m |
| 2nd |
Master |
5.92m x 4.57m |
| 2nd |
2nd Br |
3.78m x 3.66m |
| 2nd |
3rd Br |
3.81m x 4.09m |
| 2nd |
4th Br |
4.09m x 4.42m |
Map

