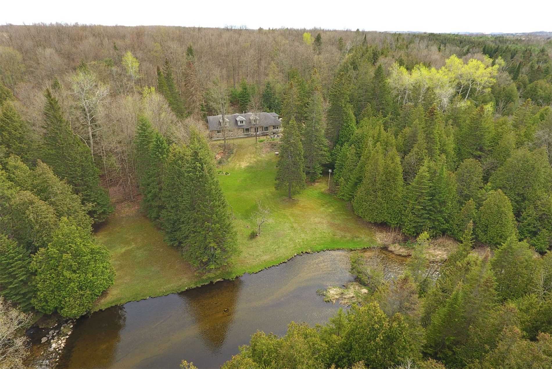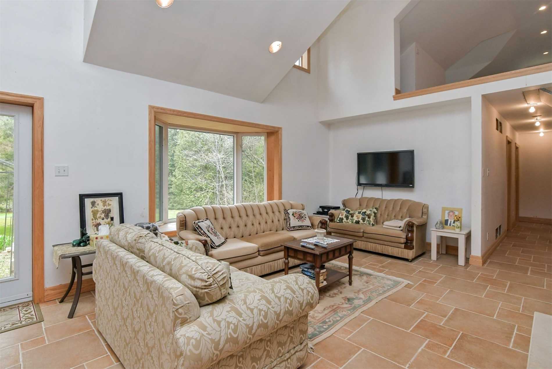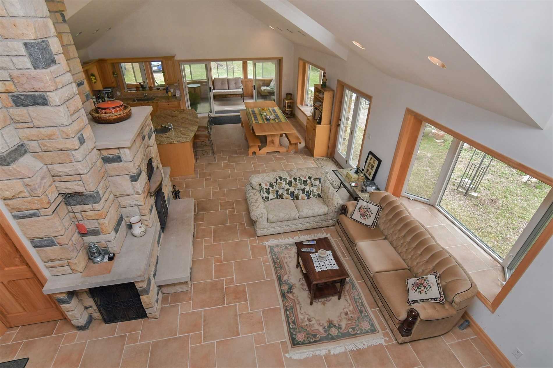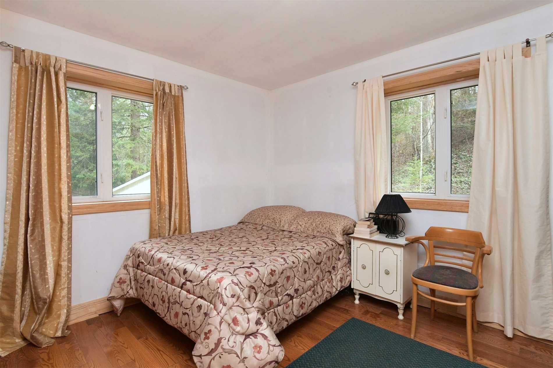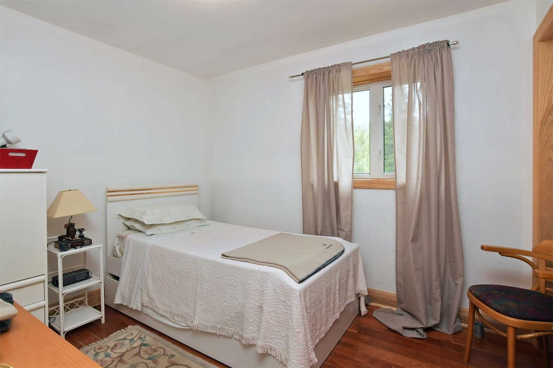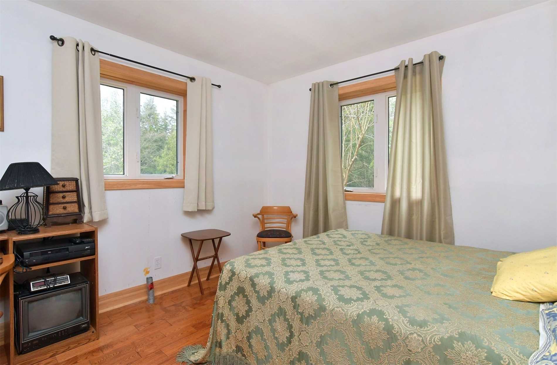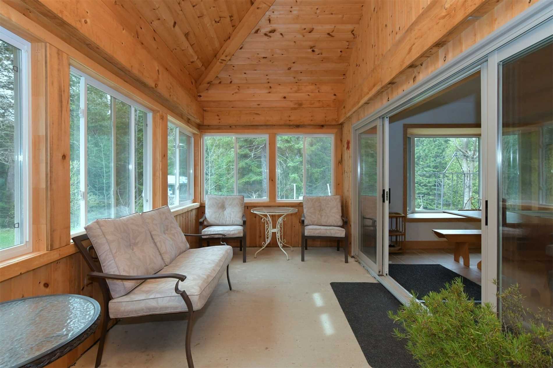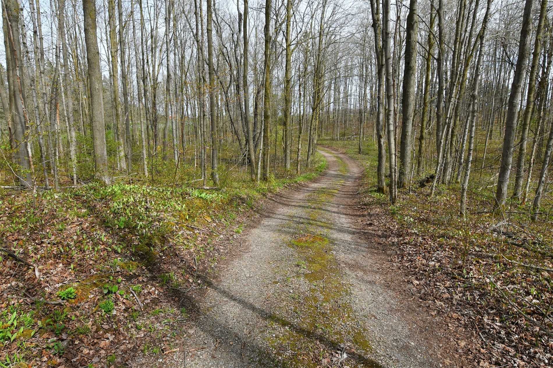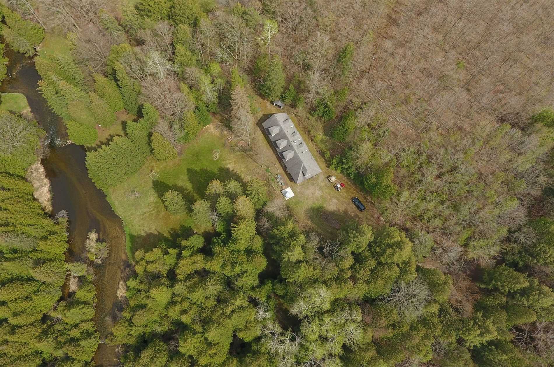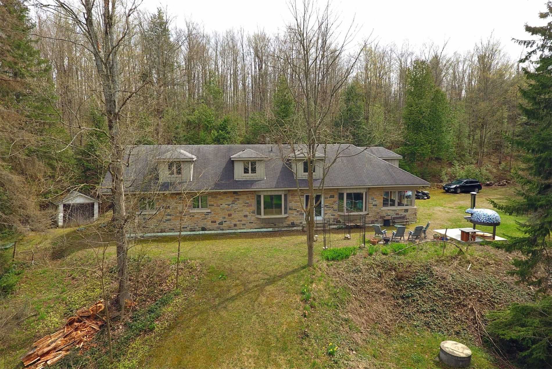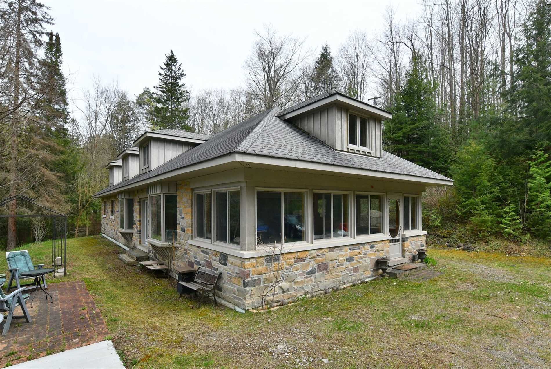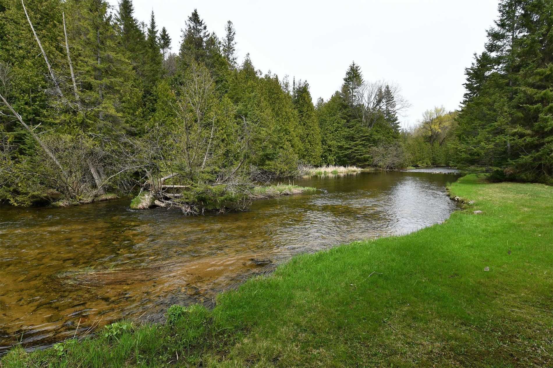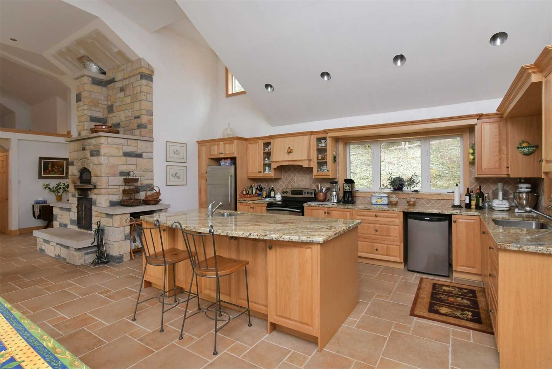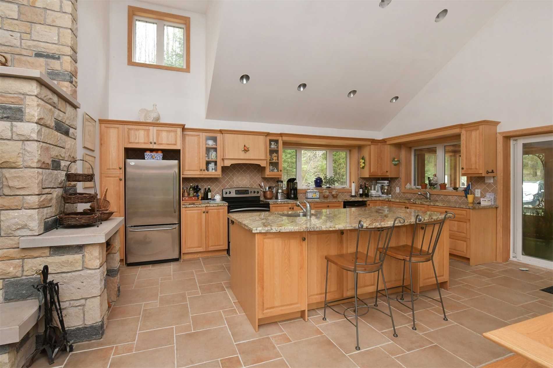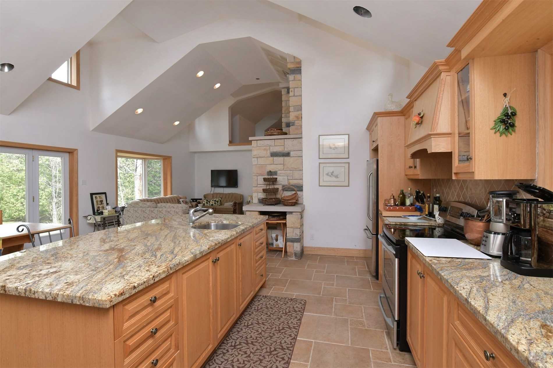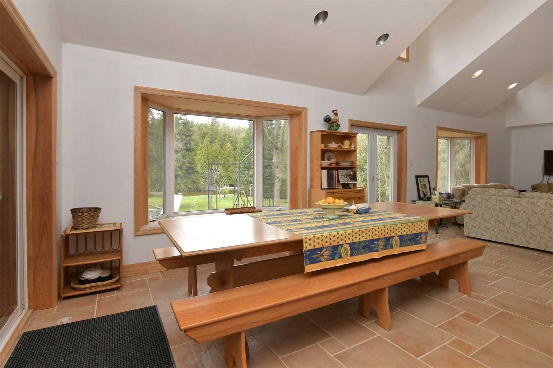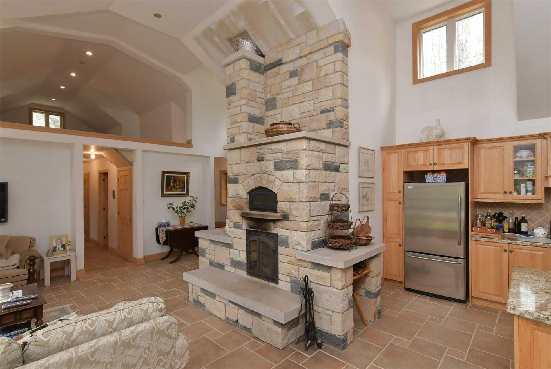Overview
| Price: |
$1,299,000 |
| Contract type: |
Sale |
| Type: |
Detached |
| Location: |
Erin, Ontario |
| Bathrooms: |
2 |
| Bedrooms: |
3 |
| Total Sq/Ft: |
N/A |
| Virtual tour: |
View virtual tour
|
| Open house: |
N/A |
Looking For Privacy? You'll Find It Here! Long Winding Driveway Through The Woods Leads To This Open Concept Home Overlooking A Branch Of The Credit River. Spacious Kitchen With Centre Island, Granite Counters And Eating Area With Walkouts To The Sunroom And Yard. Kitchen Is Open To The Living Room With Masonry Stove With Bread Oven. Vaulted Ceilings, Pot Lights, Skylights. Large Loft With Hardwood Floor Overlooks The Living Room.
General amenities
-
All Inclusive
-
Air conditioning
-
Balcony
-
Cable TV
-
Ensuite Laundry
-
Fireplace
-
Furnished
-
Garage
-
Heating
-
Hydro
-
Parking
-
Pets
Rooms
| Level |
Type |
Dimensions |
| Main |
Kitchen |
6.74m x 5.94m |
| Main |
Living |
4.76m x 3.96m |
| Main |
Master |
3.29m x 3.33m |
| Main |
Br |
3.29m x 3.25m |
| Main |
Br |
3.25m x 2.74m |
| Main |
Sunroom |
7.07m x 2.60m |
| Upper |
Loft |
7.75m x 3.62m |
Map

