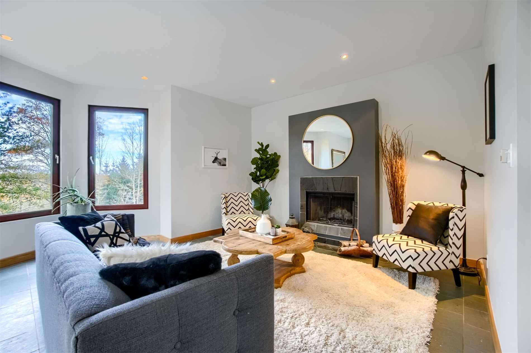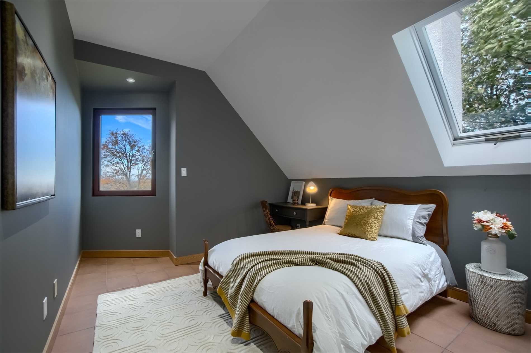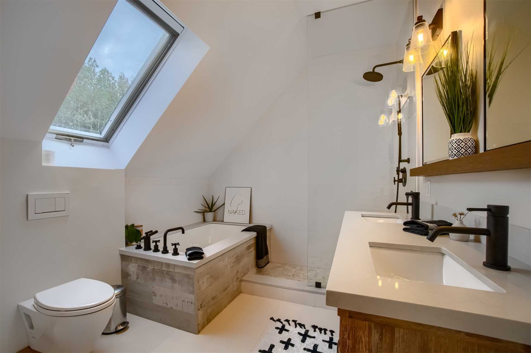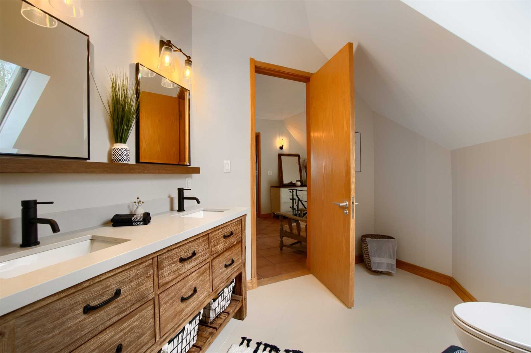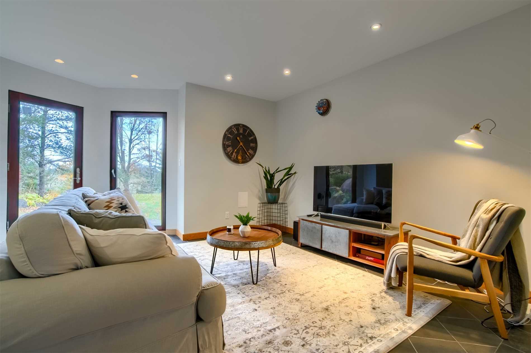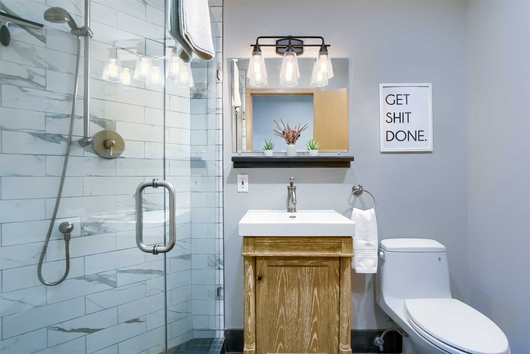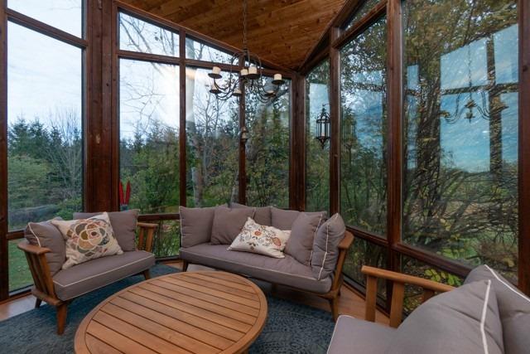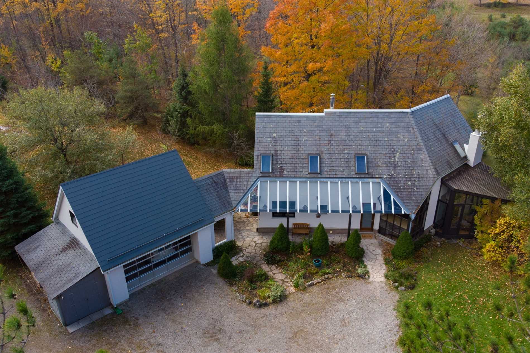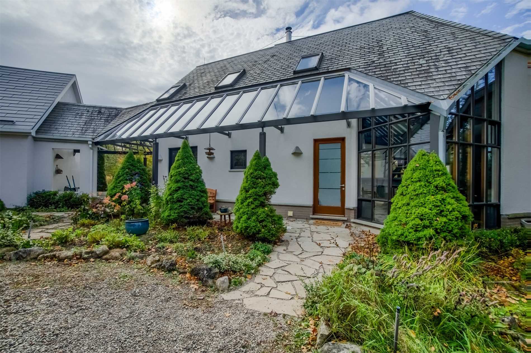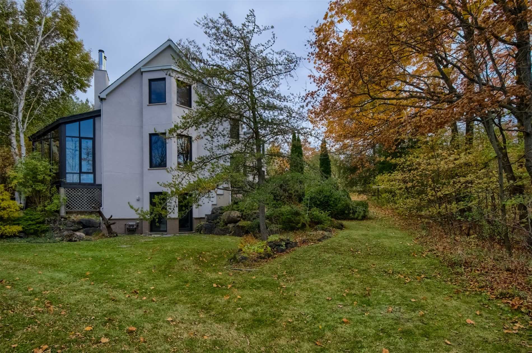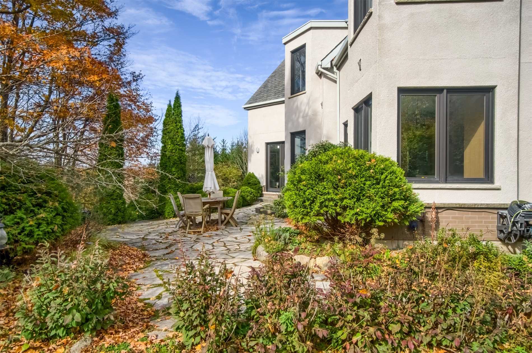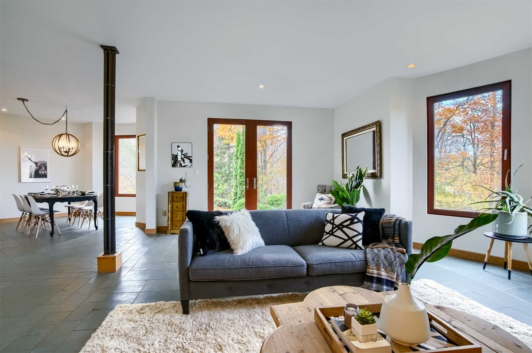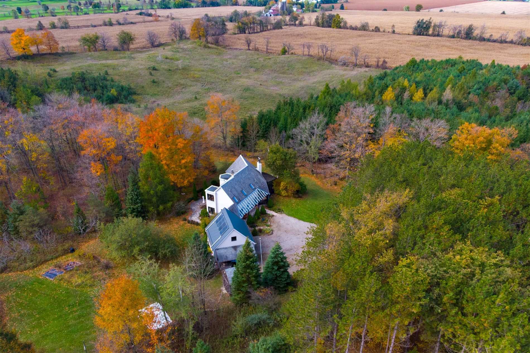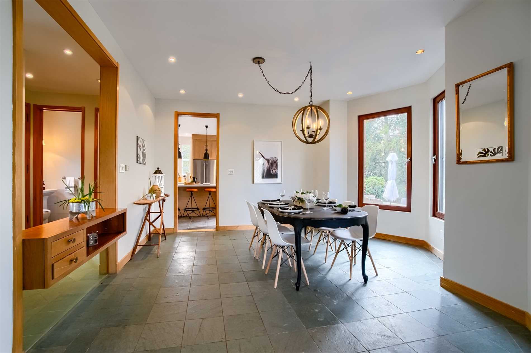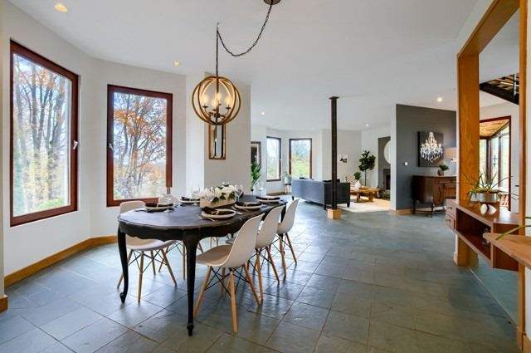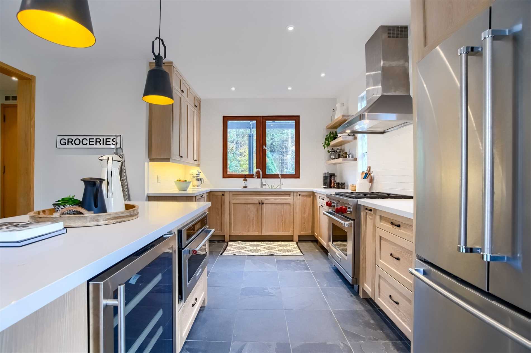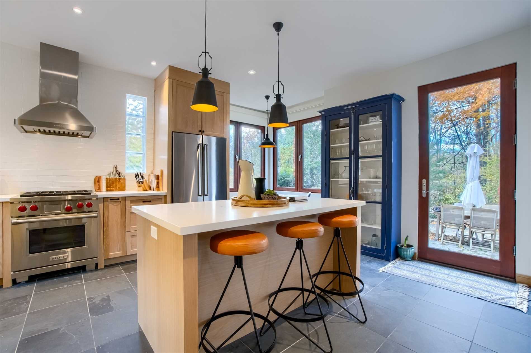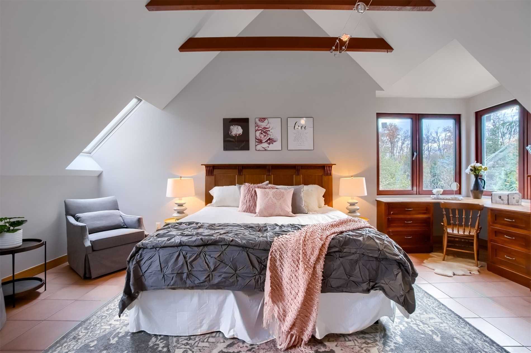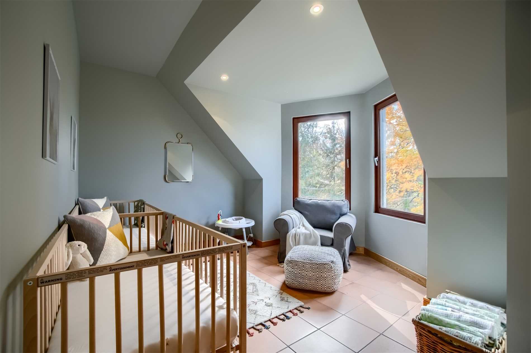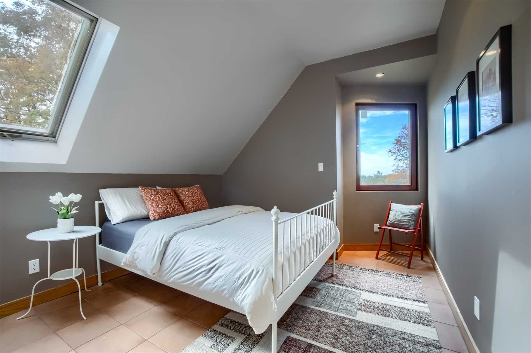Overview
| Price: |
$1,395,000 |
| Contract type: |
Sale |
| Type: |
Detached |
| Location: |
Erin, Ontario |
| Bathrooms: |
3 |
| Bedrooms: |
4 |
| Total Sq/Ft: |
2000-2500 |
| Virtual tour: |
View virtual tour
|
| Open house: |
N/A |
Surrounded By Nature This Gorgeous Custom Built Home Is Nestled On Almost 15 Forested Acres.Over $300K Spent In Recent Renovations. This Home Features; 5 Bedrooms, 2.5 Bathrooms, Slate Roof, In-Floor Heating Throughout, All New Jeldwen Windows & Doors & A Renovated Chefs Kitchen With All New Stainless Steel Appliances. The Property Boasts A Small Orchard, Short Nature Trail & Mature Gardens.Plenty Of Sugar Maples For Tapping!
General amenities
-
All Inclusive
-
Air conditioning
-
Balcony
-
Cable TV
-
Ensuite Laundry
-
Fireplace
-
Furnished
-
Garage
-
Heating
-
Hydro
-
Parking
-
Pets
Rooms
| Level |
Type |
Dimensions |
| Main |
Living |
6.43m x 4.99m |
| Main |
Dining |
5.48m x 4.61m |
| Main |
Kitchen |
6.43m x 6.37m |
| 2nd |
Master |
6.43m x 4.01m |
| 2nd |
2nd Br |
4.87m x 3.68m |
| 2nd |
3rd Br |
3.17m x 4.63m |
| 2nd |
4th Br |
3.17m x 4.63m |
| Lower |
Family |
6.15m x 5.05m |
| Lower |
5th Br |
5.05m x 4.45m |
| Main |
Sunroom |
3.91m x 4.75m |
Map

