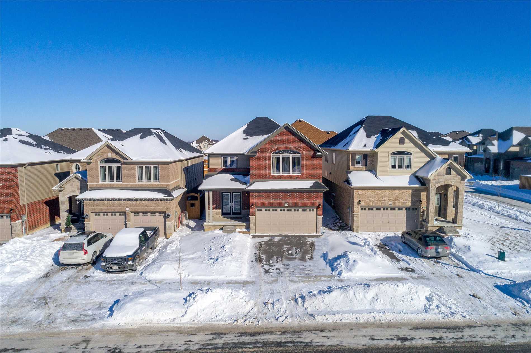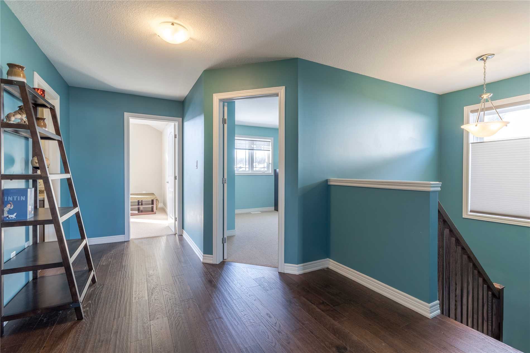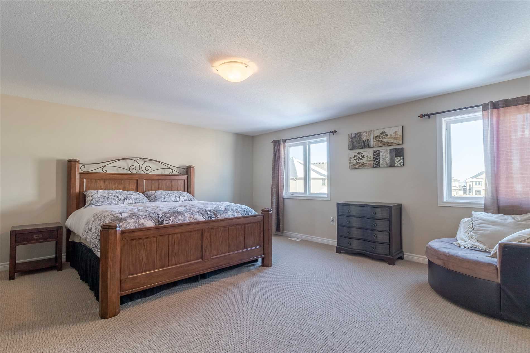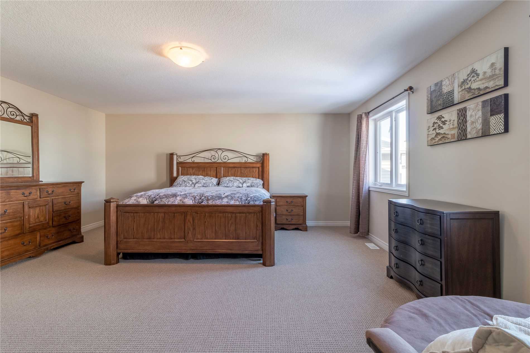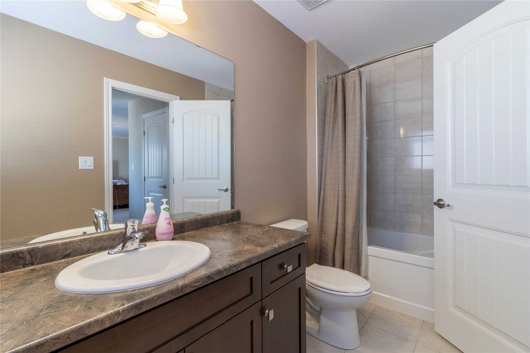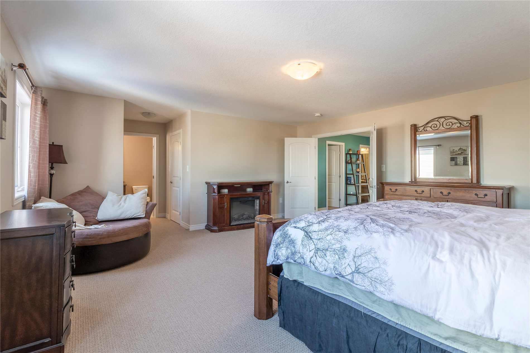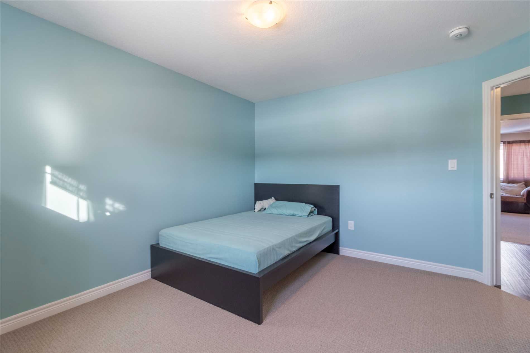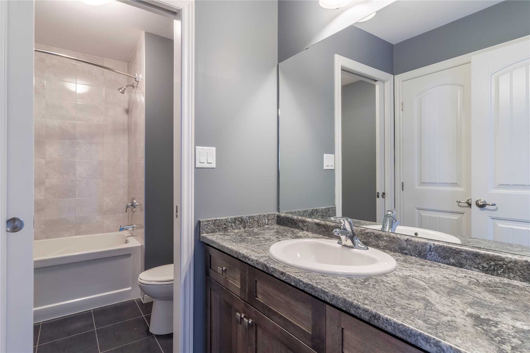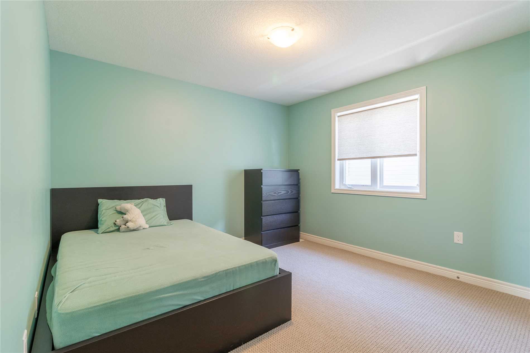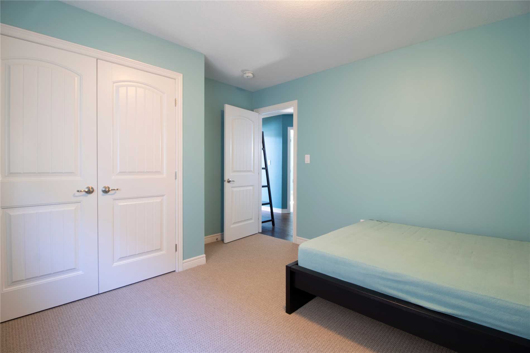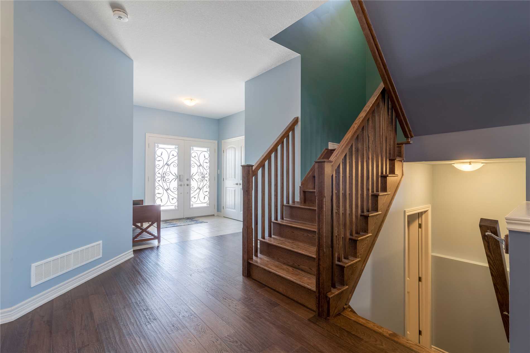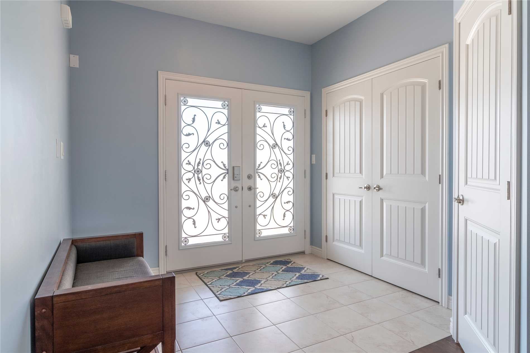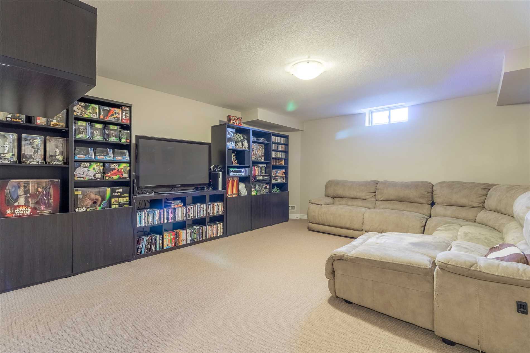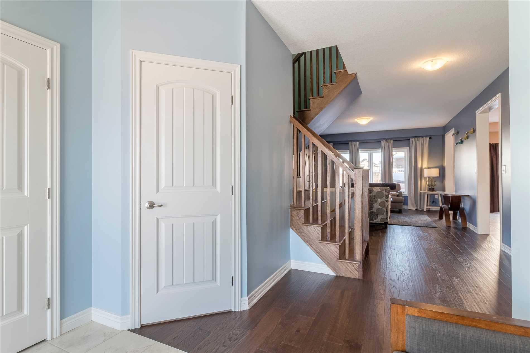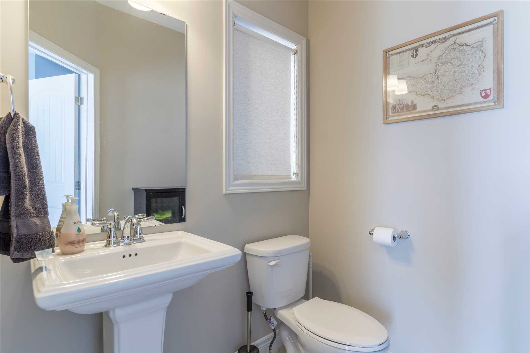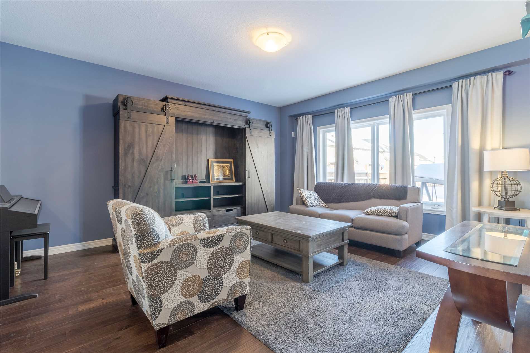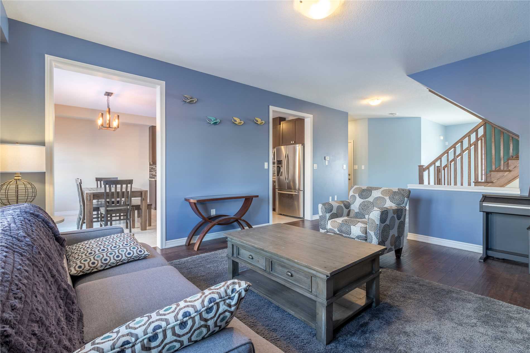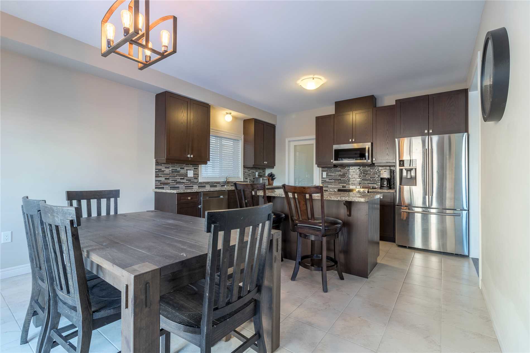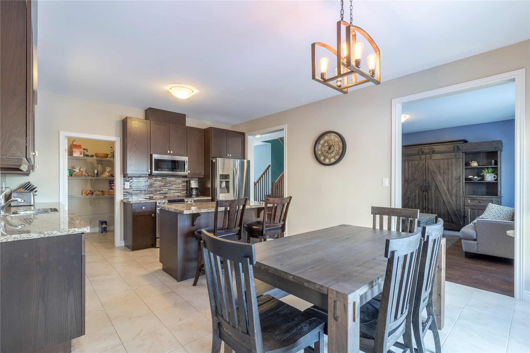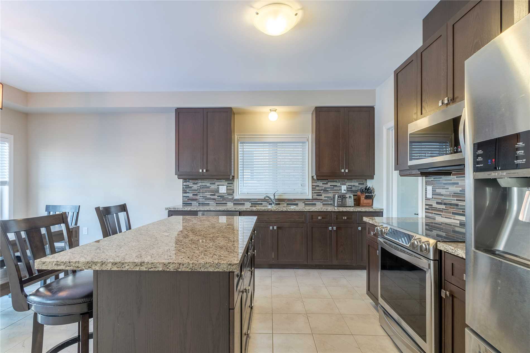Overview
| Price: |
$669,777 |
| Contract type: |
Sale |
| Type: |
Detached |
| Location: |
Hamilton, Ontario |
| Bathrooms: |
4 |
| Bedrooms: |
4 |
| Total Sq/Ft: |
2000-2500 |
| Virtual tour: |
N/A
|
| Open house: |
N/A |
This Meticulous 2 Storey Built Home Features A 4+1 Bedroom And 3.5 Bathrooms With An Open Concept Main Floor, Large Eat-In Kitchen With Walk-In Pantry, Upgraded Cabinets, Granite Counter Tops, And Top Of The Line Appliances. Walk Upstairs To Your 4 Spacious Bedrooms And Double Doors To Your Grand Master Bedroom. In The Master You Will Find Your His And Her Closets With A 4-Piece En-Suite Fit For A King And Queen.
General amenities
-
All Inclusive
-
Air conditioning
-
Balcony
-
Cable TV
-
Ensuite Laundry
-
Fireplace
-
Furnished
-
Garage
-
Heating
-
Hydro
-
Parking
-
Pets
Rooms
| Level |
Type |
Dimensions |
| Ground |
Family |
5.18m x 4.47m |
| Ground |
Kitchen |
4.17m x 2.95m |
| Ground |
Other |
1.83m x 2.95m |
| Ground |
Pantry |
1.83m x 2.34m |
| 2nd |
Master |
5.51m x 5.31m |
| 2nd |
2nd Br |
3.94m x 3.40m |
| 2nd |
3rd Br |
3.86m x 3.73m |
| 2nd |
4th Br |
4.44m x 3.81m |
| Lower |
Rec |
5.03m x 4.22m |
| Lower |
5th Br |
4.17m x 3.35m |
Map

